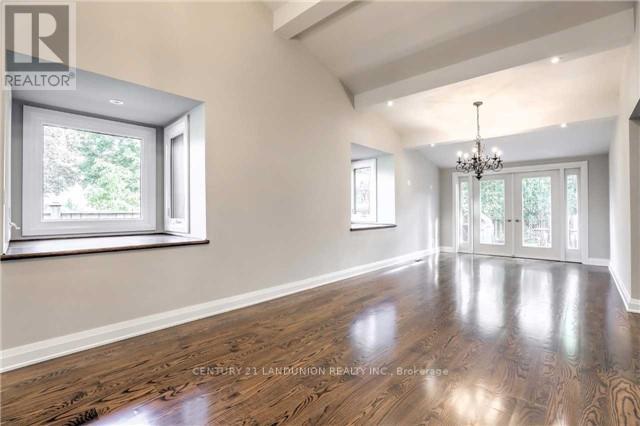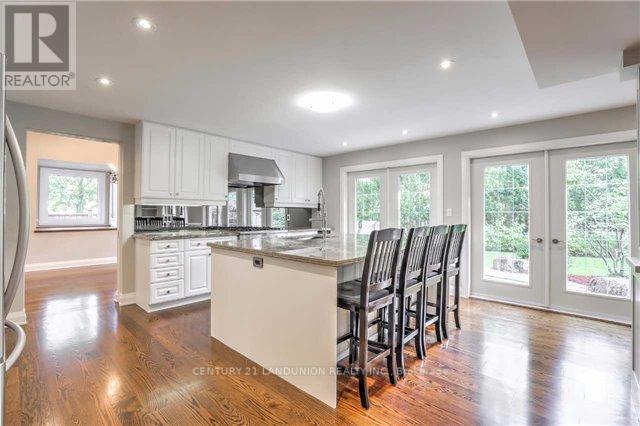416-218-8800
admin@hlfrontier.com
43 Bamboo Grove Toronto (Banbury-Don Mills), Ontario M3B 2C8
6 Bedroom
6 Bathroom
Fireplace
Central Air Conditioning
Forced Air
$7,800 Monthly
Gorgeous spacious 2 story house, recently professional renovated, lots of upgrades: kitchen, bathrooms, basement, floor, lights etc. Skylight beside the front door, south facing well groomed backyard make the house full of sunshine. 5 mins walk to denlow public school! Closed to top private schools, banbury community, edward gardens, 404, 401 & dvp. (id:49269)
Property Details
| MLS® Number | C12060064 |
| Property Type | Single Family |
| Community Name | Banbury-Don Mills |
| ParkingSpaceTotal | 6 |
Building
| BathroomTotal | 6 |
| BedroomsAboveGround | 4 |
| BedroomsBelowGround | 2 |
| BedroomsTotal | 6 |
| Appliances | Water Heater, Dryer, Washer, Refrigerator |
| BasementDevelopment | Finished |
| BasementType | Full (finished) |
| ConstructionStyleAttachment | Detached |
| CoolingType | Central Air Conditioning |
| ExteriorFinish | Stone, Stucco |
| FireplacePresent | Yes |
| FlooringType | Laminate, Carpeted, Marble, Hardwood |
| FoundationType | Concrete |
| HalfBathTotal | 2 |
| HeatingFuel | Natural Gas |
| HeatingType | Forced Air |
| StoriesTotal | 2 |
| Type | House |
| UtilityWater | Municipal Water |
Parking
| Garage |
Land
| Acreage | No |
| Sewer | Sanitary Sewer |
Rooms
| Level | Type | Length | Width | Dimensions |
|---|---|---|---|---|
| Second Level | Primary Bedroom | 6.5 m | 3.78 m | 6.5 m x 3.78 m |
| Second Level | Bedroom 2 | 3.51 m | 3.18 m | 3.51 m x 3.18 m |
| Second Level | Bedroom 3 | 3.89 m | 3.18 m | 3.89 m x 3.18 m |
| Second Level | Bedroom 4 | 3.18 m | 2.84 m | 3.18 m x 2.84 m |
| Basement | Bedroom 5 | 4.04 m | 3.66 m | 4.04 m x 3.66 m |
| Basement | Bedroom | 3.53 m | 3.12 m | 3.53 m x 3.12 m |
| Basement | Recreational, Games Room | 6.73 m | 6.12 m | 6.73 m x 6.12 m |
| Main Level | Foyer | 2.57 m | 2.39 m | 2.57 m x 2.39 m |
| Main Level | Living Room | 7.19 m | 4.09 m | 7.19 m x 4.09 m |
| Main Level | Dining Room | 5.41 m | 3.35 m | 5.41 m x 3.35 m |
| Main Level | Kitchen | 5.72 m | 5.21 m | 5.72 m x 5.21 m |
| Main Level | Family Room | 6.78 m | 3.89 m | 6.78 m x 3.89 m |
Interested?
Contact us for more information


















