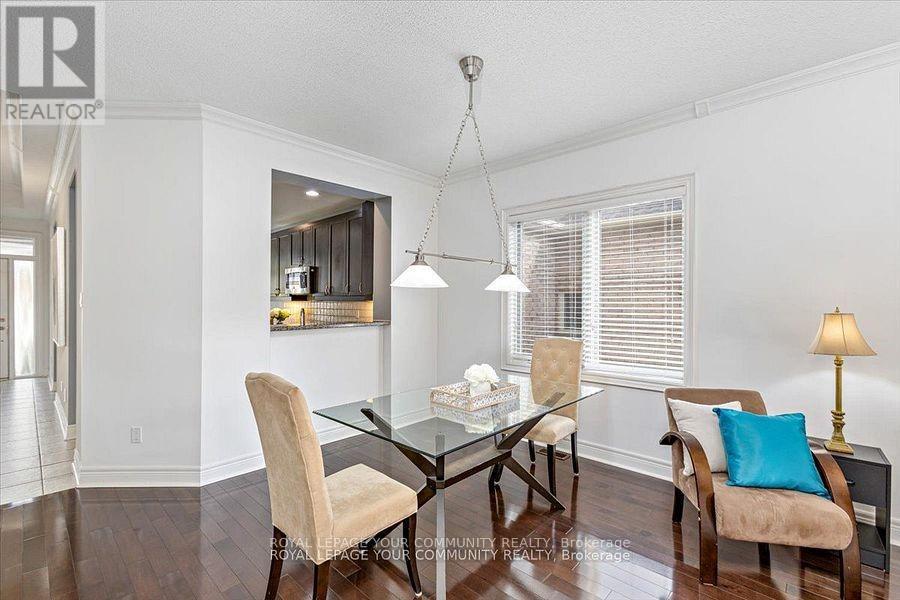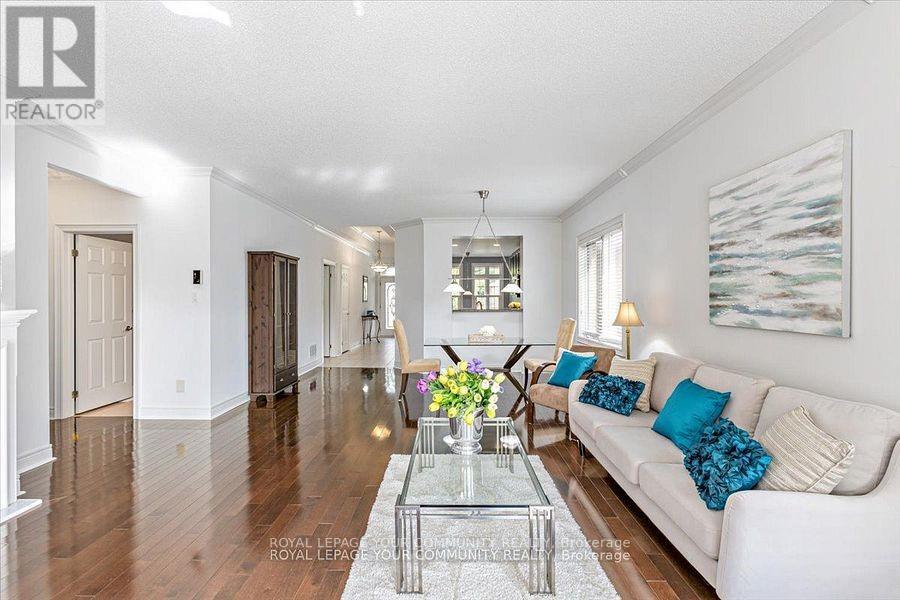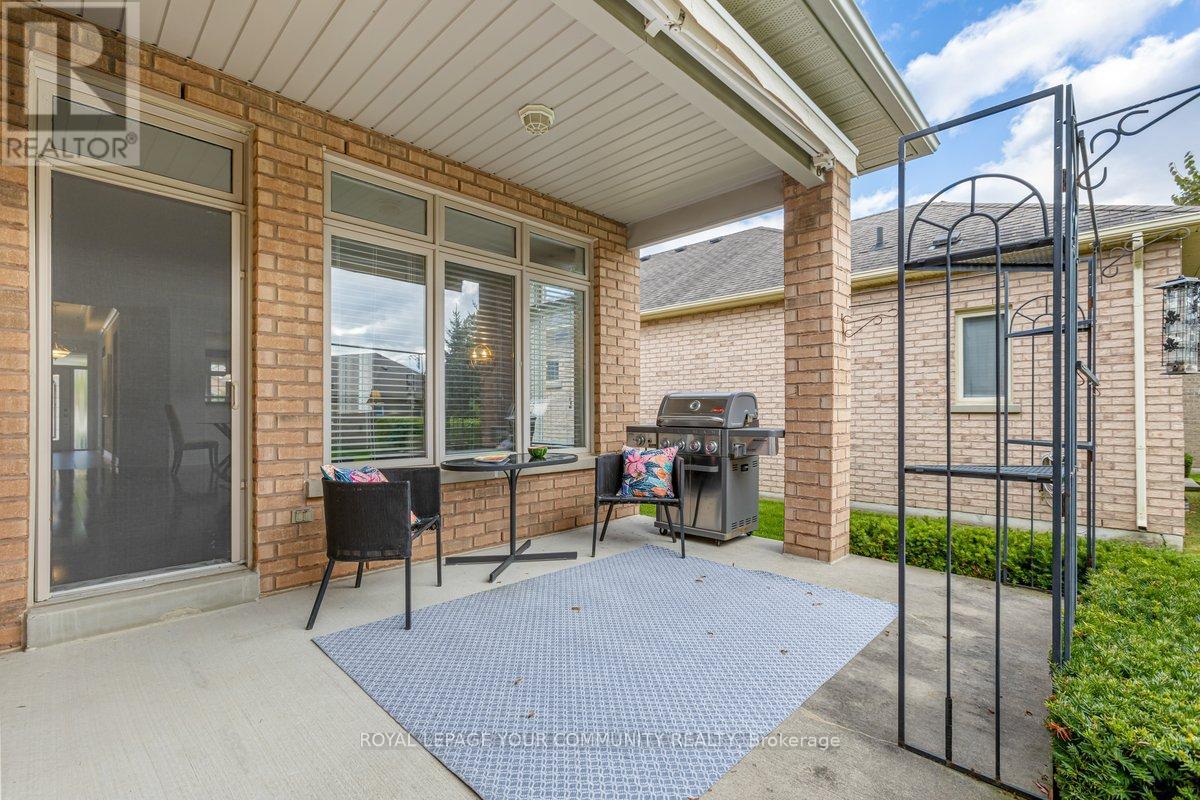43 Bobby Locke Lane Whitchurch-Stouffville (Ballantrae), Ontario L4A 1R4
$1,198,000Maintenance, Parcel of Tied Land
$673.91 Monthly
Maintenance, Parcel of Tied Land
$673.91 MonthlyTastefully Decorated Pinehurst Model - Finished Basement. Two Bedrooms, Two Bathrooms plus Den. 1700 sq ft on the Main Floor and Large Family Room in Lower Level. Private Back Patio faces West on a Quiet Street and walking distance to the Clubhouse. Interior Painted 2024. Bright and Spacious Main Level with Hardwood Floors. Garage is fully insulated. Electric Awning over Back Deck plus Remote. Furnace 2019, Roof 2022 (Transferable Warranty) Monthly Maintenance includes Grass Cutting, Snow Shovelling, Irrigation System, Gardening, Rogers Internet and TV (ask for details), Access to the Rec Centre (Indoor Heated Salt Water Pool, Change Rooms, Sauna, Hot Tub, Gym, Tennis , Bocce, Billiards, Library, Educational Seminars and Fitness Classes, Banquet Rooms available to rent) (id:49269)
Open House
This property has open houses!
12:30 pm
Ends at:2:30 pm
Property Details
| MLS® Number | N11980506 |
| Property Type | Single Family |
| Community Name | Ballantrae |
| CommunityFeatures | Community Centre |
| Features | Level Lot, Wooded Area, Conservation/green Belt |
| ParkingSpaceTotal | 4 |
Building
| BathroomTotal | 2 |
| BedroomsAboveGround | 2 |
| BedroomsTotal | 2 |
| Age | 16 To 30 Years |
| Appliances | Garage Door Opener Remote(s), Central Vacuum, Dishwasher, Dryer, Hood Fan, Microwave, Stove, Washer, Window Coverings, Refrigerator |
| ArchitecturalStyle | Bungalow |
| BasementDevelopment | Finished |
| BasementType | N/a (finished) |
| ConstructionStyleAttachment | Detached |
| CoolingType | Central Air Conditioning |
| ExteriorFinish | Brick |
| FireplacePresent | Yes |
| FlooringType | Hardwood, Ceramic, Vinyl |
| FoundationType | Poured Concrete |
| HeatingFuel | Natural Gas |
| HeatingType | Forced Air |
| StoriesTotal | 1 |
| SizeInterior | 1500 - 2000 Sqft |
| Type | House |
| UtilityWater | Municipal Water |
Parking
| Attached Garage | |
| Garage |
Land
| Acreage | No |
| Sewer | Sanitary Sewer |
| SizeFrontage | 45 Ft |
| SizeIrregular | 45 Ft |
| SizeTotalText | 45 Ft|under 1/2 Acre |
| ZoningDescription | Residential - Single Family |
Rooms
| Level | Type | Length | Width | Dimensions |
|---|---|---|---|---|
| Lower Level | Recreational, Games Room | Measurements not available | ||
| Main Level | Living Room | 4.9 m | 4.57 m | 4.9 m x 4.57 m |
| Main Level | Dining Room | 4.63 m | 3.07 m | 4.63 m x 3.07 m |
| Main Level | Kitchen | 2.92 m | 4.02 m | 2.92 m x 4.02 m |
| Main Level | Primary Bedroom | 4.14 m | 4.45 m | 4.14 m x 4.45 m |
| Main Level | Bedroom 2 | 4.02 m | 3.35 m | 4.02 m x 3.35 m |
| Main Level | Den | 3.35 m | 3.1 m | 3.35 m x 3.1 m |
| Main Level | Laundry Room | Measurements not available |
Utilities
| Cable | Installed |
| Sewer | Installed |
Interested?
Contact us for more information









































