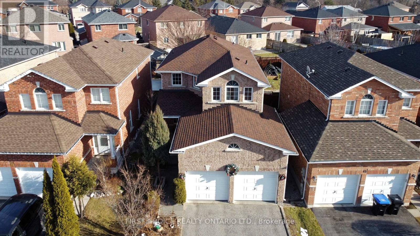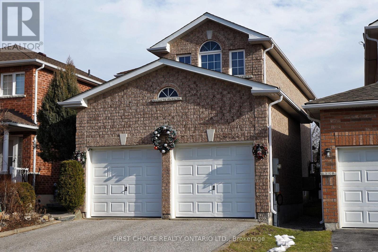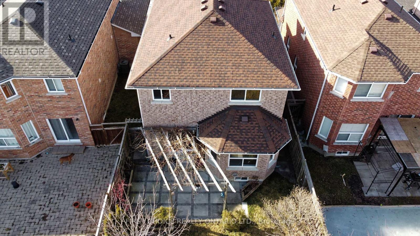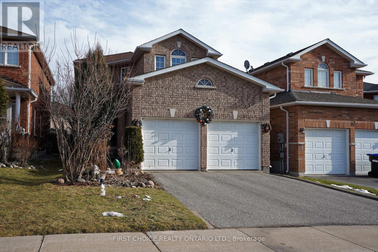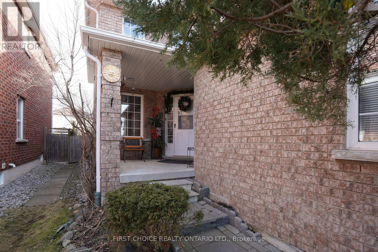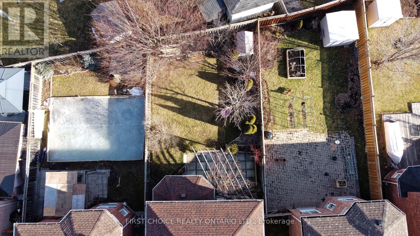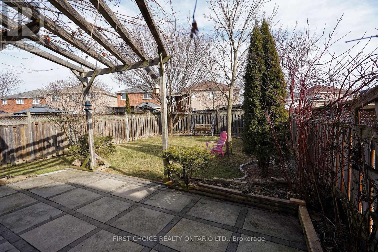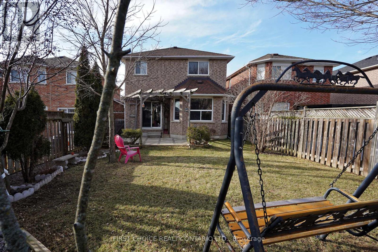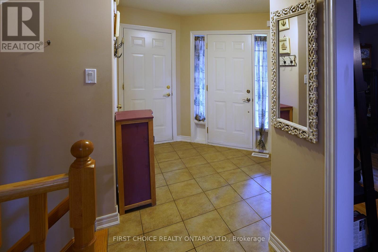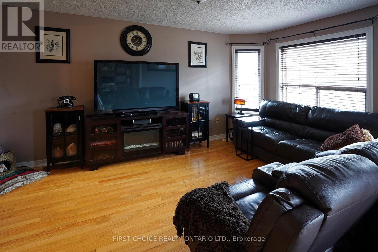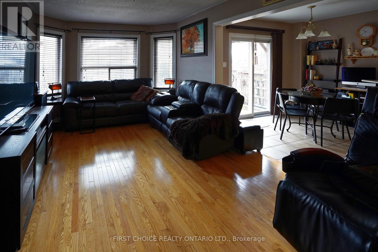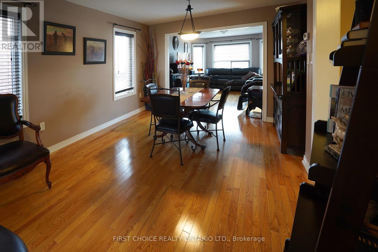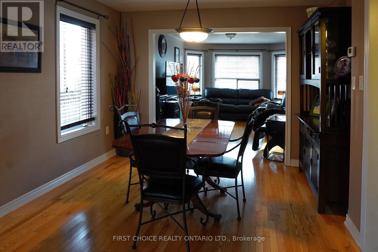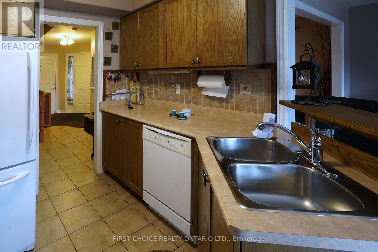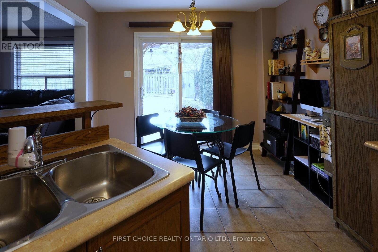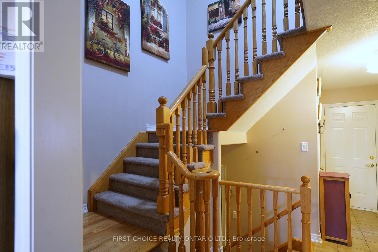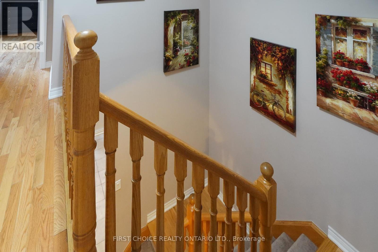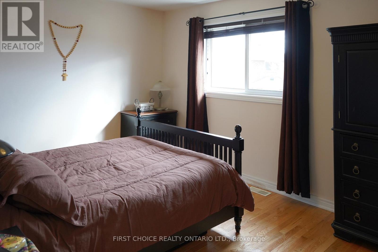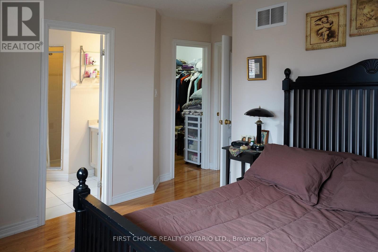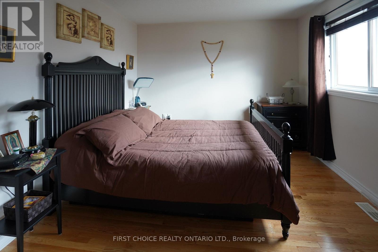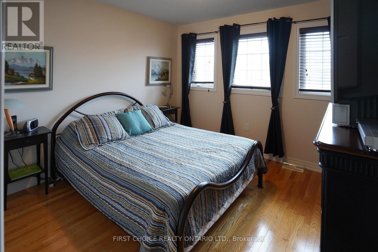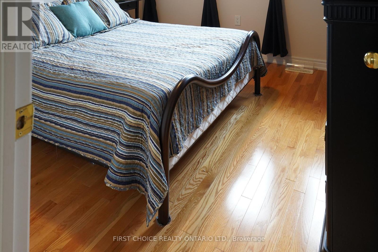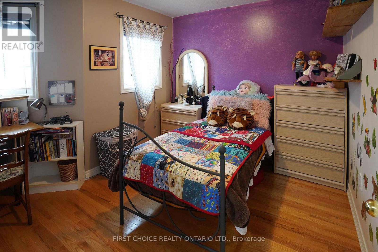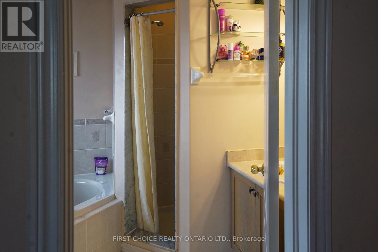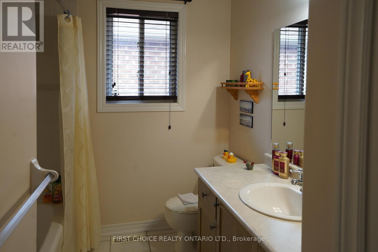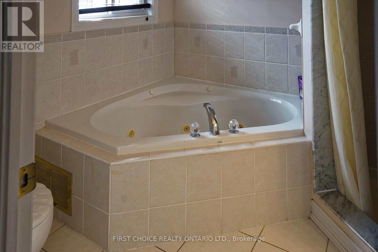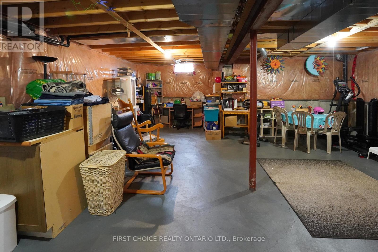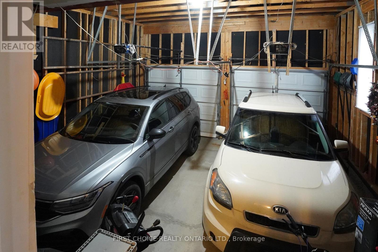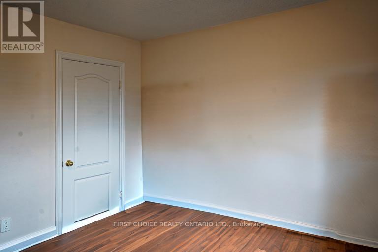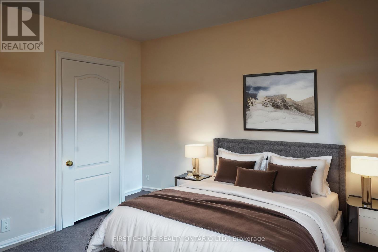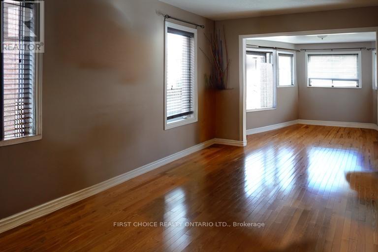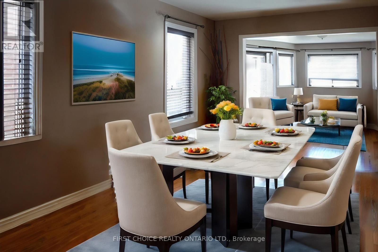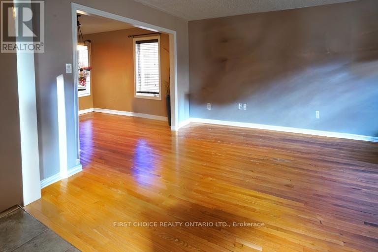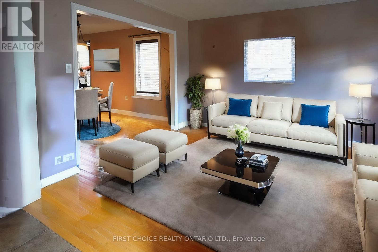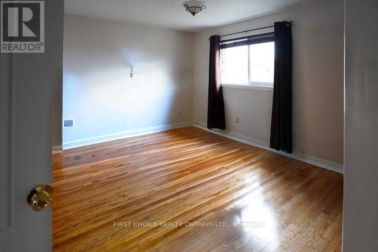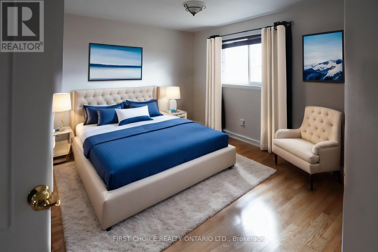3 Bedroom
3 Bathroom
Central Air Conditioning
Forced Air
$859,900
Welcome home! Top reasons you will love this home: All brick (no siding) exterior. Actual double garage and double drive. Tastefully finished with designer colors, gleaming hardwood and ceramic floors. Soak away your stress in the Whirlpool tub and enjoy family time in the spacious, fenced yard, perfect for kids and pets. Mechanically cared for with newer shingles (2018), garage door openers and annual appliance maintenance, 4 new window cells, newer sump pump. The unspoiled basement features mechanicals that are fit into one corner, affording for more efficient use for future rec room, etc. The spacious Cantina will accommodate your spirits and preserves. This home is a short stroll to schools, parks and downtown Alliston shopping, pharmacy, library, theater and dining & a short drive to Stevenson Memorial Hospital and commute corridors, hwy 400, 27 & 50. All on a friendly, family street with minimal traffic. **** EXTRAS **** 4 window cells replaced and a 5 year installer Warranty will be provided.* Please note** Virtual images with furnishings removed may have shadow fragments. these are not defects in the paint or finishes but remnants of shadows. (id:49269)
Property Details
|
MLS® Number
|
N8148244 |
|
Property Type
|
Single Family |
|
Community Name
|
Alliston |
|
Amenities Near By
|
Hospital, Park, Schools |
|
Parking Space Total
|
4 |
Building
|
Bathroom Total
|
3 |
|
Bedrooms Above Ground
|
3 |
|
Bedrooms Total
|
3 |
|
Appliances
|
Blinds, Dryer, Microwave, Refrigerator, Stove, Washer |
|
Basement Development
|
Unfinished |
|
Basement Type
|
Full (unfinished) |
|
Construction Style Attachment
|
Detached |
|
Cooling Type
|
Central Air Conditioning |
|
Heating Fuel
|
Natural Gas |
|
Heating Type
|
Forced Air |
|
Stories Total
|
2 |
|
Type
|
House |
|
Utility Water
|
Municipal Water |
Parking
Land
|
Acreage
|
No |
|
Land Amenities
|
Hospital, Park, Schools |
|
Sewer
|
Sanitary Sewer |
|
Size Irregular
|
33.23 X 124 Ft ; Irreg F 33.23, R 31.22, N 118.44, S 124 |
|
Size Total Text
|
33.23 X 124 Ft ; Irreg F 33.23, R 31.22, N 118.44, S 124 |
Rooms
| Level |
Type |
Length |
Width |
Dimensions |
|
Second Level |
Primary Bedroom |
4.82 m |
3.4 m |
4.82 m x 3.4 m |
|
Second Level |
Bedroom 2 |
3.25 m |
2.79 m |
3.25 m x 2.79 m |
|
Second Level |
Bedroom 3 |
3.35 m |
3.29 m |
3.35 m x 3.29 m |
|
Lower Level |
Utility Room |
6.5 m |
10.65 m |
6.5 m x 10.65 m |
|
Main Level |
Living Room |
3.4 m |
4.82 m |
3.4 m x 4.82 m |
|
Main Level |
Dining Room |
3.17 m |
5.18 m |
3.17 m x 5.18 m |
|
Main Level |
Kitchen |
3.05 m |
2.65 m |
3.05 m x 2.65 m |
|
Main Level |
Eating Area |
3.05 m |
2.44 m |
3.05 m x 2.44 m |
Utilities
https://www.realtor.ca/real-estate/26631845/43-buchanan-drive-new-tecumseth-alliston

