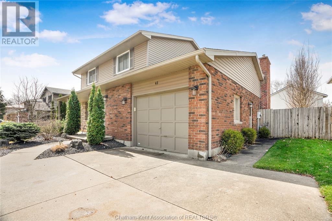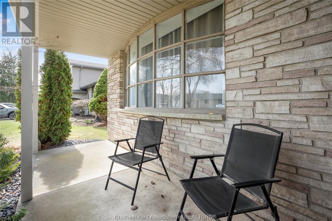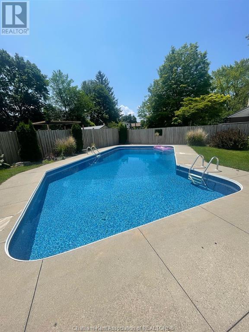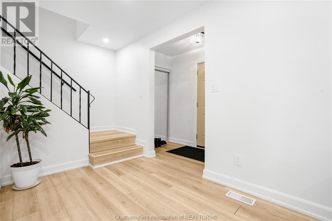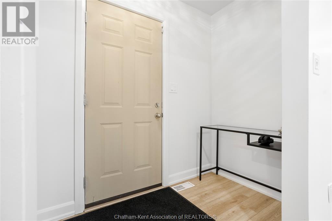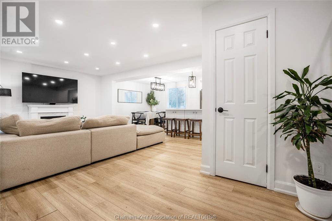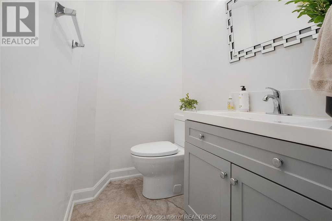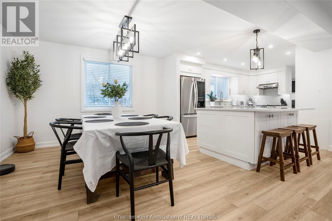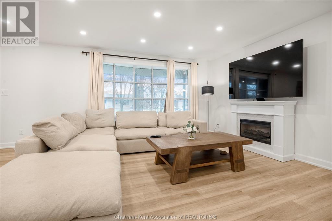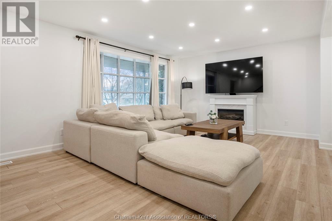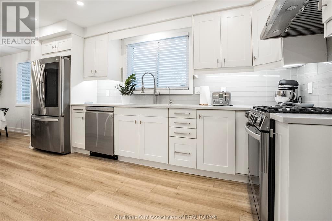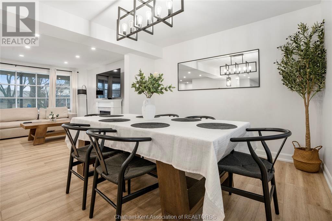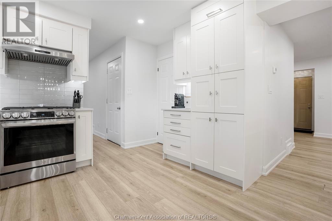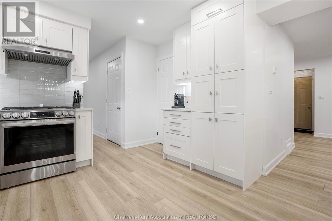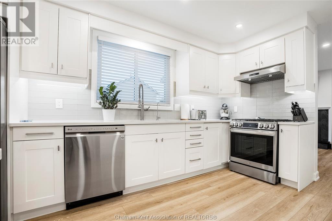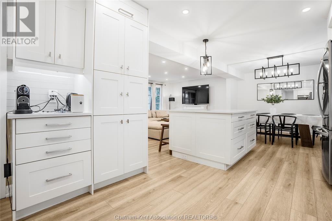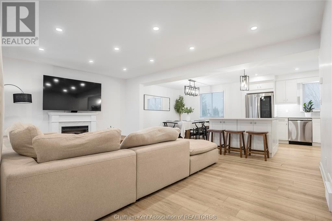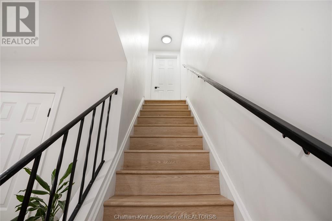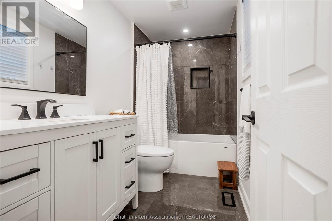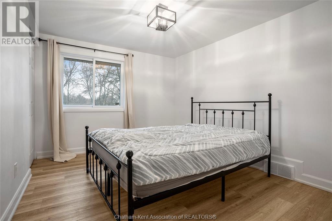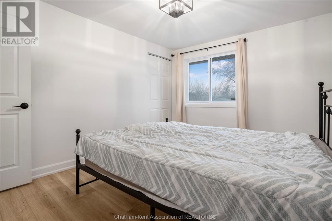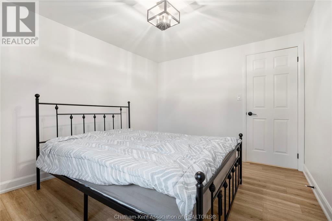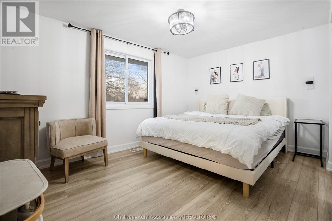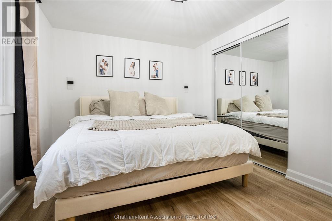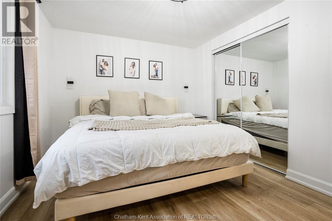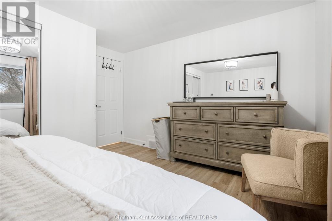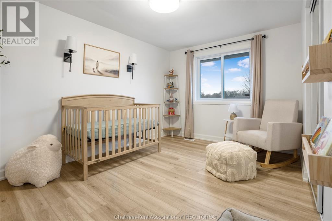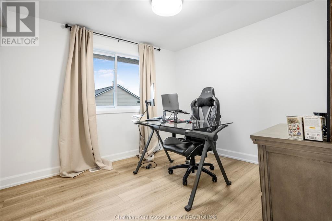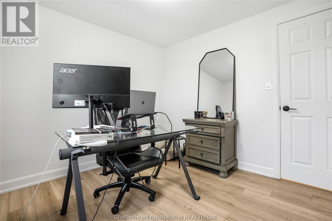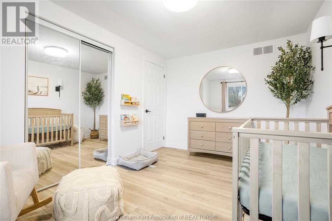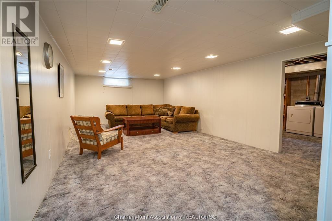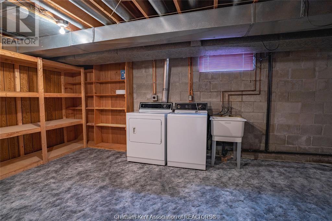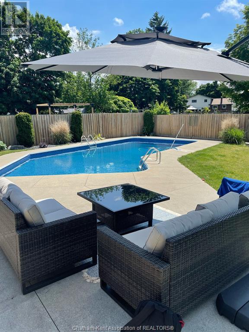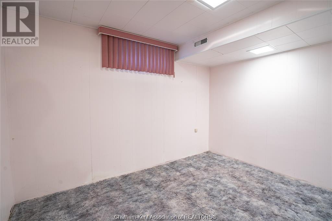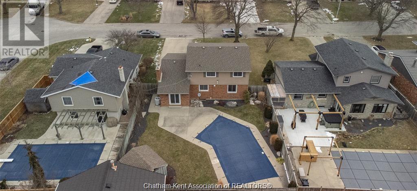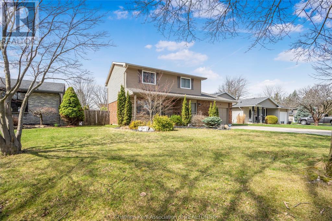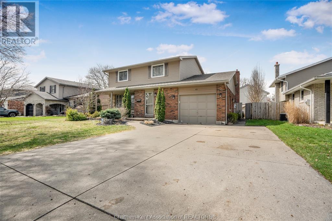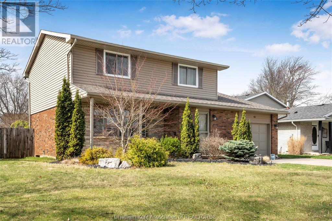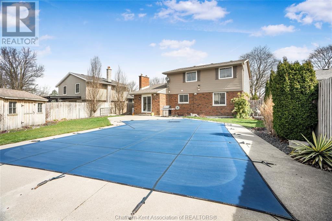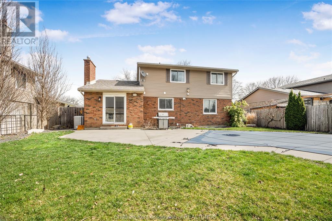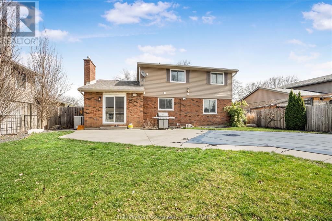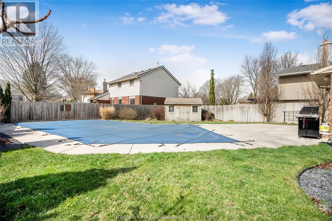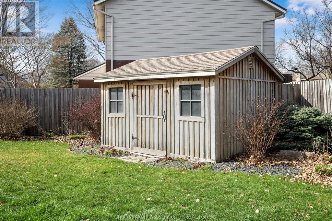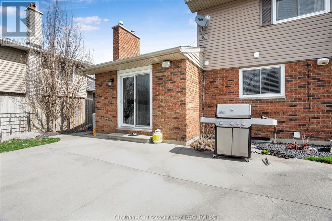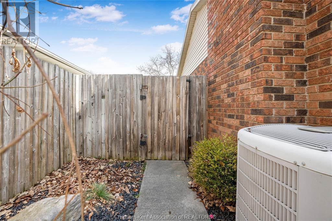4 Bedroom
2 Bathroom
1590 sqft
Fireplace
Inground Pool
Central Air Conditioning
Forced Air, Furnace
Landscaped
$2,700 Monthly
This home has the WOW factor! The ideal home for any growing family! Close to Mud creek walking trail on a secluded street! Indian creek school district! Lovely sun drenched, two storey on a quiet crescent in south Chatham! Gorgeous remodeled main floor with brand new kitchen and family room complete with new Easy close cabinetry and drawers, gorgeous quartz counter tops, large island and new flooring and modern lighting and new two piece restroom! Four spacious bedrooms upstairs all boasting new lighting, paint and flooring! Modern four piece restroom on the second floor! Summers hit different in this fully fenced backyard with 8 Ft deep 'Lazy L' shaped chlorine pool. Pool liner and skimmer updated in 2017. New pool pump 2024 . Double wide concrete driveway. Front and backyard sprinkler system. A number of newer Canadian made North star windows. New roof shingles 2018. Some furniture is negotiable. Tenant to pay all utilities. A pleasure to show call today (id:49269)
Property Details
|
MLS® Number
|
25013475 |
|
Property Type
|
Single Family |
|
Features
|
Concrete Driveway |
|
PoolFeatures
|
Pool Equipment |
|
PoolType
|
Inground Pool |
Building
|
BathroomTotal
|
2 |
|
BedroomsAboveGround
|
4 |
|
BedroomsTotal
|
4 |
|
Appliances
|
Dryer, Refrigerator, Stove, Washer |
|
ConstructedDate
|
1975 |
|
ConstructionStyleAttachment
|
Detached |
|
CoolingType
|
Central Air Conditioning |
|
ExteriorFinish
|
Aluminum/vinyl, Brick |
|
FireplaceFuel
|
Gas |
|
FireplacePresent
|
Yes |
|
FireplaceType
|
Direct Vent |
|
FlooringType
|
Carpeted, Hardwood, Cushion/lino/vinyl |
|
FoundationType
|
Block |
|
HalfBathTotal
|
1 |
|
HeatingFuel
|
Natural Gas |
|
HeatingType
|
Forced Air, Furnace |
|
StoriesTotal
|
2 |
|
SizeInterior
|
1590 Sqft |
|
TotalFinishedArea
|
1590 Sqft |
|
Type
|
House |
Parking
Land
|
Acreage
|
No |
|
FenceType
|
Fence |
|
LandscapeFeatures
|
Landscaped |
|
SizeIrregular
|
60.01x119.10 |
|
SizeTotalText
|
60.01x119.10|under 1/4 Acre |
|
ZoningDescription
|
Rl1 |
Rooms
| Level |
Type |
Length |
Width |
Dimensions |
|
Second Level |
Bedroom |
12 ft |
12 ft |
12 ft x 12 ft |
|
Second Level |
Bedroom |
12 ft |
11 ft |
12 ft x 11 ft |
|
Second Level |
Bedroom |
12 ft |
12 ft |
12 ft x 12 ft |
|
Second Level |
Bedroom |
10 ft |
11 ft |
10 ft x 11 ft |
|
Second Level |
4pc Bathroom |
8 ft |
10 ft |
8 ft x 10 ft |
|
Basement |
Storage |
28 ft |
14 ft |
28 ft x 14 ft |
|
Basement |
Den |
14 ft ,4 in |
12 ft |
14 ft ,4 in x 12 ft |
|
Main Level |
Kitchen |
14 ft |
15 ft |
14 ft x 15 ft |
|
Main Level |
Foyer |
5 ft |
6 ft |
5 ft x 6 ft |
|
Main Level |
2pc Bathroom |
6 ft |
5 ft |
6 ft x 5 ft |
|
Main Level |
Dining Room |
12 ft |
11 ft ,1 in |
12 ft x 11 ft ,1 in |
|
Main Level |
Living Room |
13 ft ,2 in |
16 ft |
13 ft ,2 in x 16 ft |
https://www.realtor.ca/real-estate/28383873/43-daleview-crescent-chatham


