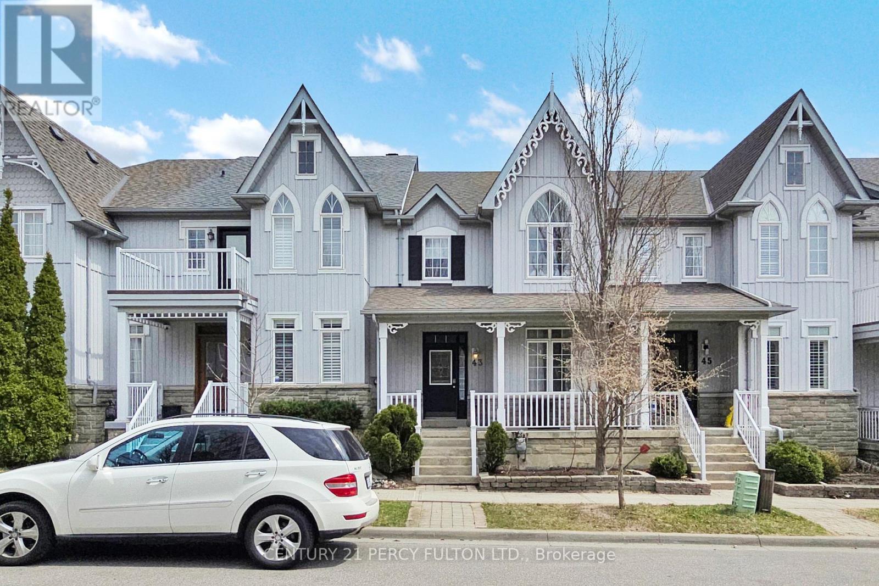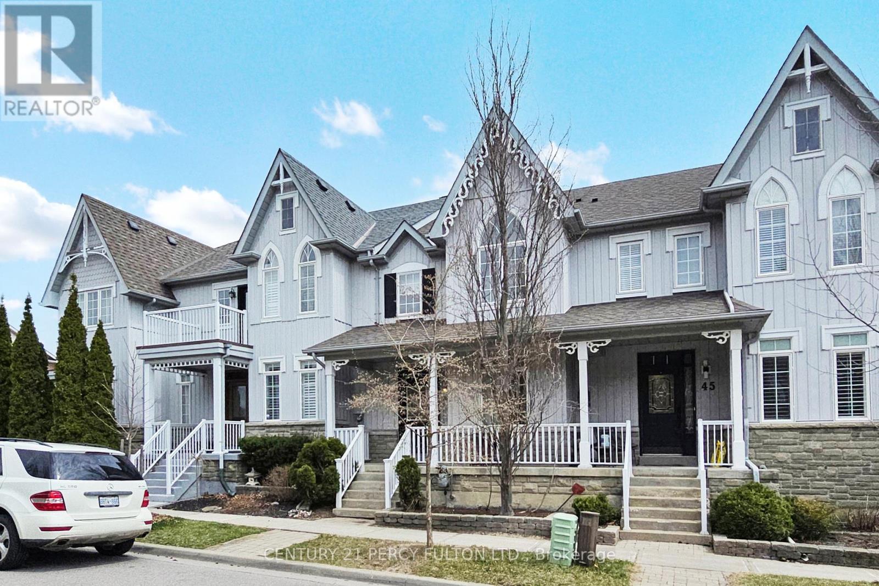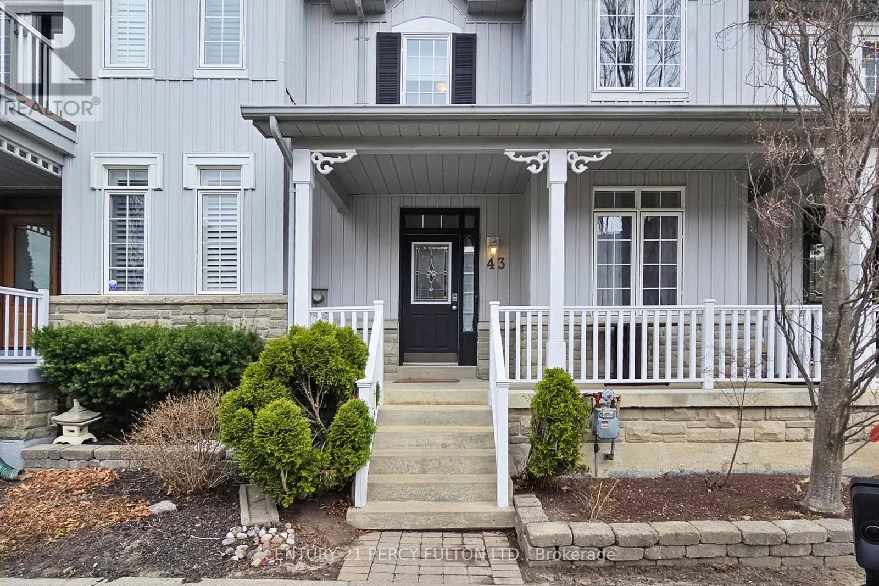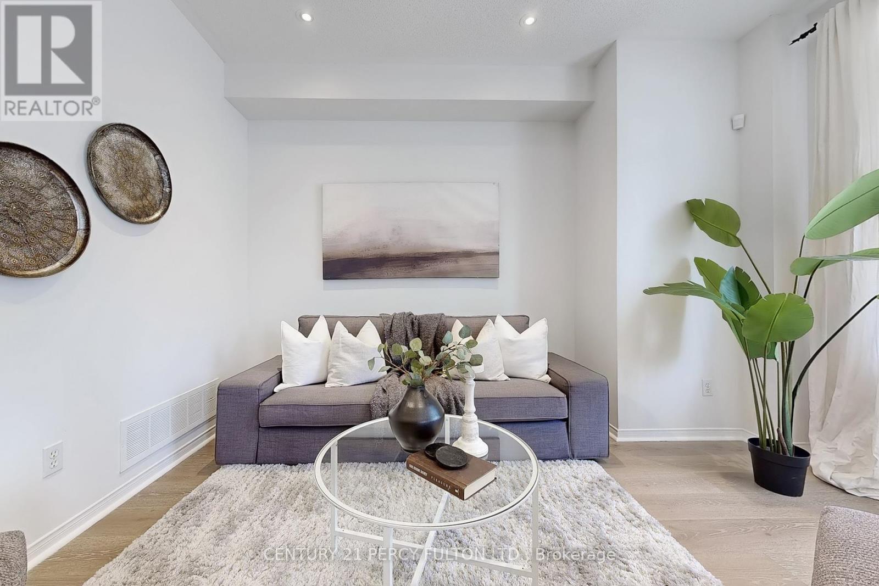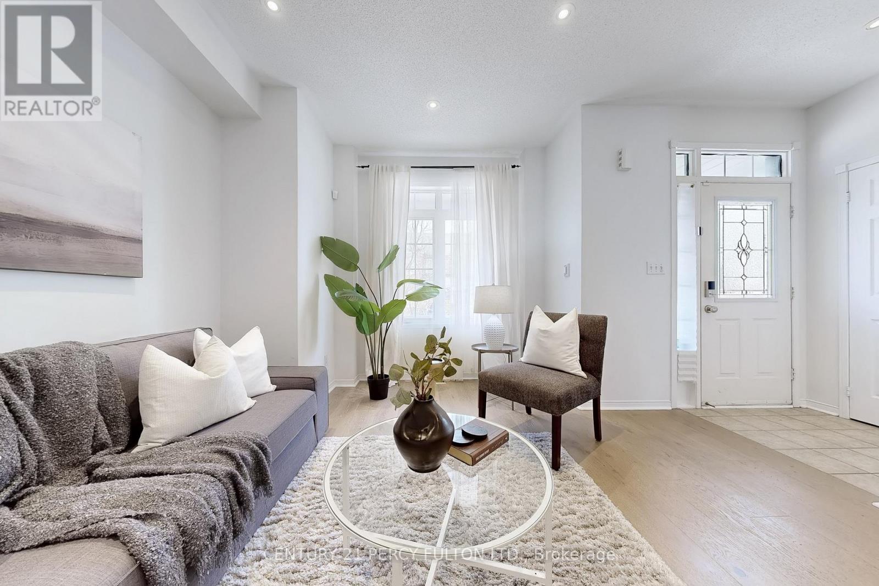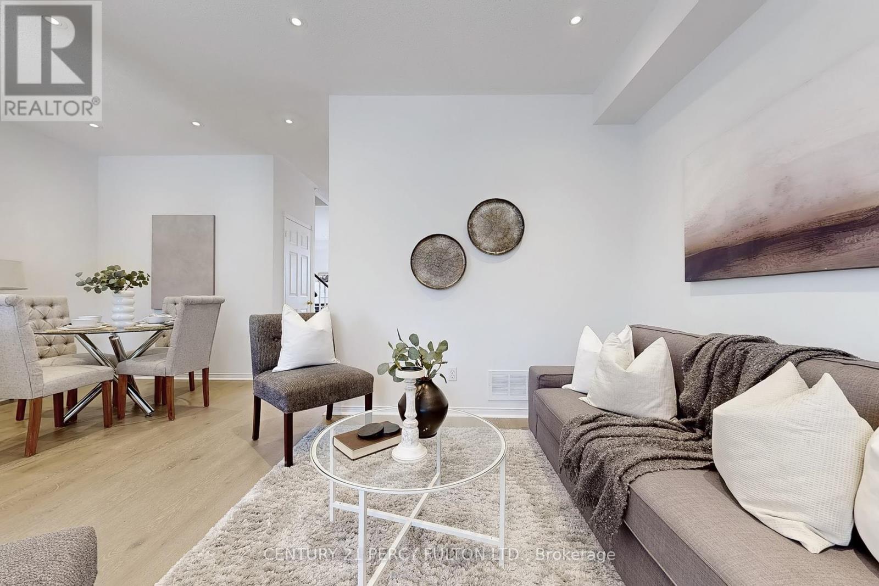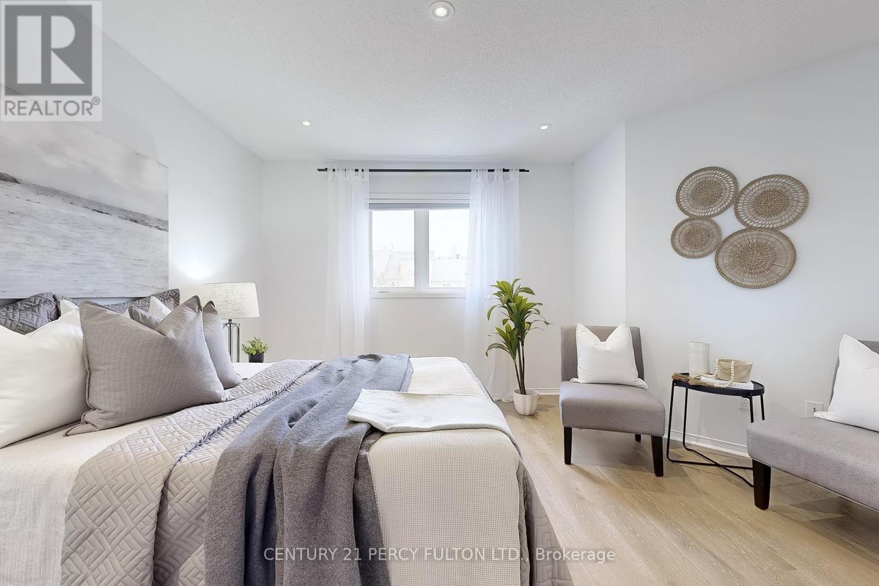3 Bedroom
3 Bathroom
1500 - 2000 sqft
Fireplace
Central Air Conditioning
Forced Air
$1,098,888
Welcome To This Beautifully Updated Townhome Nestled In The Prestigious Angus Glen Community. This Home Boasts 9-Foot Ceilings, Elegant Hardwood Floors, And Stainless Steel Appliances. The Bright, Open-Concept Living And Dining Area Is Perfect For Both Relaxing And Entertaining. The Cozy Family Room With A Gas Fireplace Overlooks The Modern Kitchen And Opens Onto A Private Backyard Oasis Featuring A Stylish Stone Patio Ideal For Outdoor Gatherings. Upstairs, The Spacious Primary Suite Offers A 4-Piece Ensuite And A Walk-In Closet. The Unfinished Basement Provides A Blank Canvas For Your Personal Touch. Enjoy The Convenience Of Being Just Moments Away From Top-Rated School (Buttonview P.S., Pierre Elliott Trudeau H.S., Unionville College & Angus Glen Montessori School), Angus Glen Gold Club Too Good Pond & Park, Rec Center, Library, Grocery, YRT & Go Station, Historical Unionville Main Street All Nearby. This Is The Perfect Blend Of Comfort, Style, And Location! (id:49269)
Property Details
|
MLS® Number
|
N12104298 |
|
Property Type
|
Single Family |
|
Community Name
|
Angus Glen |
|
Features
|
Lane |
|
ParkingSpaceTotal
|
2 |
Building
|
BathroomTotal
|
3 |
|
BedroomsAboveGround
|
3 |
|
BedroomsTotal
|
3 |
|
Appliances
|
Dishwasher, Dryer, Garage Door Opener, Hood Fan, Microwave, Stove, Washer, Water Treatment, Water Softener, Refrigerator |
|
BasementDevelopment
|
Unfinished |
|
BasementType
|
N/a (unfinished) |
|
ConstructionStyleAttachment
|
Attached |
|
CoolingType
|
Central Air Conditioning |
|
ExteriorFinish
|
Vinyl Siding, Stone |
|
FireplacePresent
|
Yes |
|
FlooringType
|
Hardwood |
|
FoundationType
|
Concrete |
|
HalfBathTotal
|
1 |
|
HeatingFuel
|
Natural Gas |
|
HeatingType
|
Forced Air |
|
StoriesTotal
|
2 |
|
SizeInterior
|
1500 - 2000 Sqft |
|
Type
|
Row / Townhouse |
|
UtilityWater
|
Municipal Water |
Parking
Land
|
Acreage
|
No |
|
Sewer
|
Sanitary Sewer |
|
SizeDepth
|
108 Ft ,4 In |
|
SizeFrontage
|
20 Ft |
|
SizeIrregular
|
20 X 108.4 Ft |
|
SizeTotalText
|
20 X 108.4 Ft |
Rooms
| Level |
Type |
Length |
Width |
Dimensions |
|
Second Level |
Primary Bedroom |
4.28 m |
3.96 m |
4.28 m x 3.96 m |
|
Second Level |
Bedroom 2 |
3.94 m |
3.07 m |
3.94 m x 3.07 m |
|
Second Level |
Bedroom 3 |
3.48 m |
2.68 m |
3.48 m x 2.68 m |
|
Main Level |
Living Room |
3.92 m |
2.85 m |
3.92 m x 2.85 m |
|
Main Level |
Dining Room |
2.89 m |
2.71 m |
2.89 m x 2.71 m |
|
Main Level |
Kitchen |
2.67 m |
2.44 m |
2.67 m x 2.44 m |
|
Main Level |
Eating Area |
2.75 m |
2.12 m |
2.75 m x 2.12 m |
|
Main Level |
Family Room |
3.2 m |
3.19 m |
3.2 m x 3.19 m |
https://www.realtor.ca/real-estate/28215755/43-dancers-drive-markham-angus-glen-angus-glen

