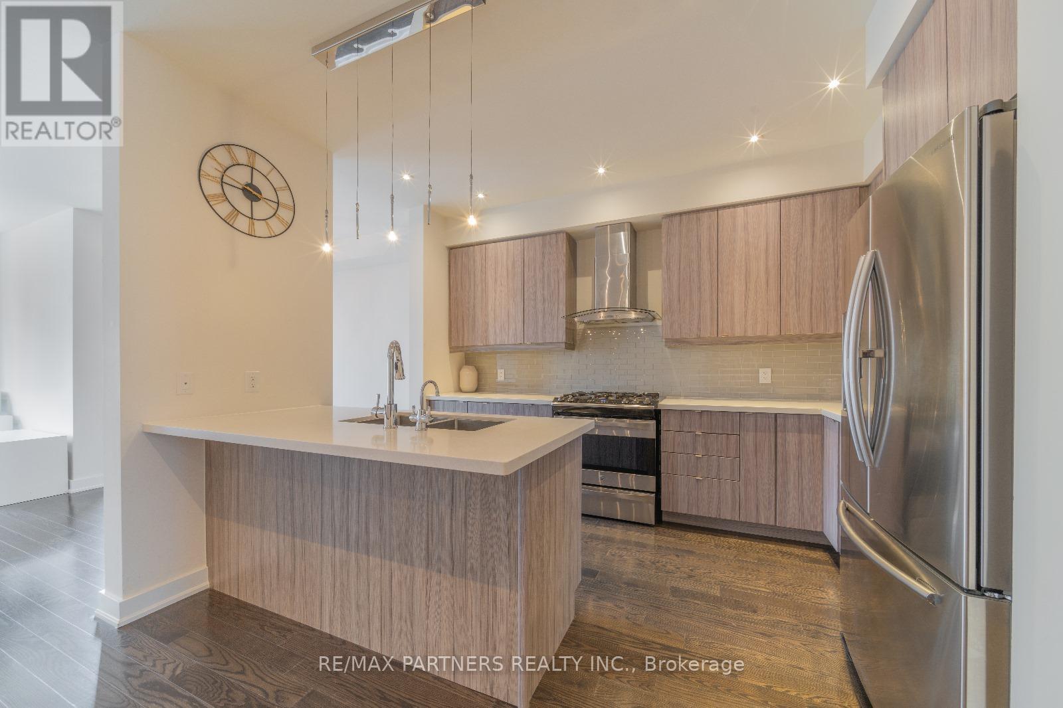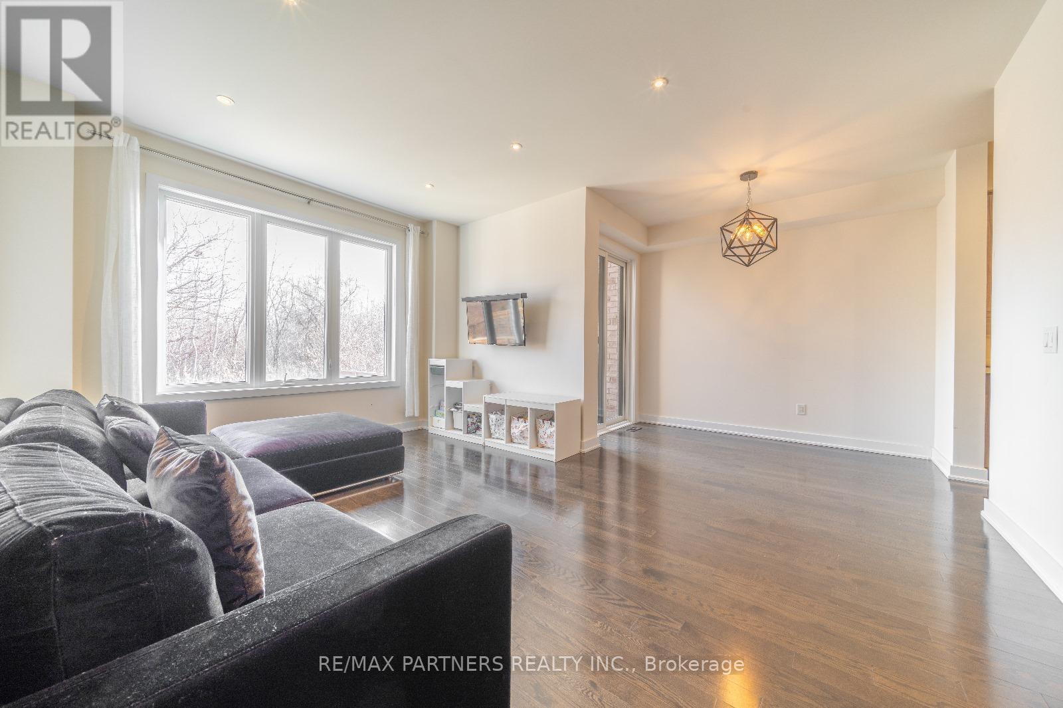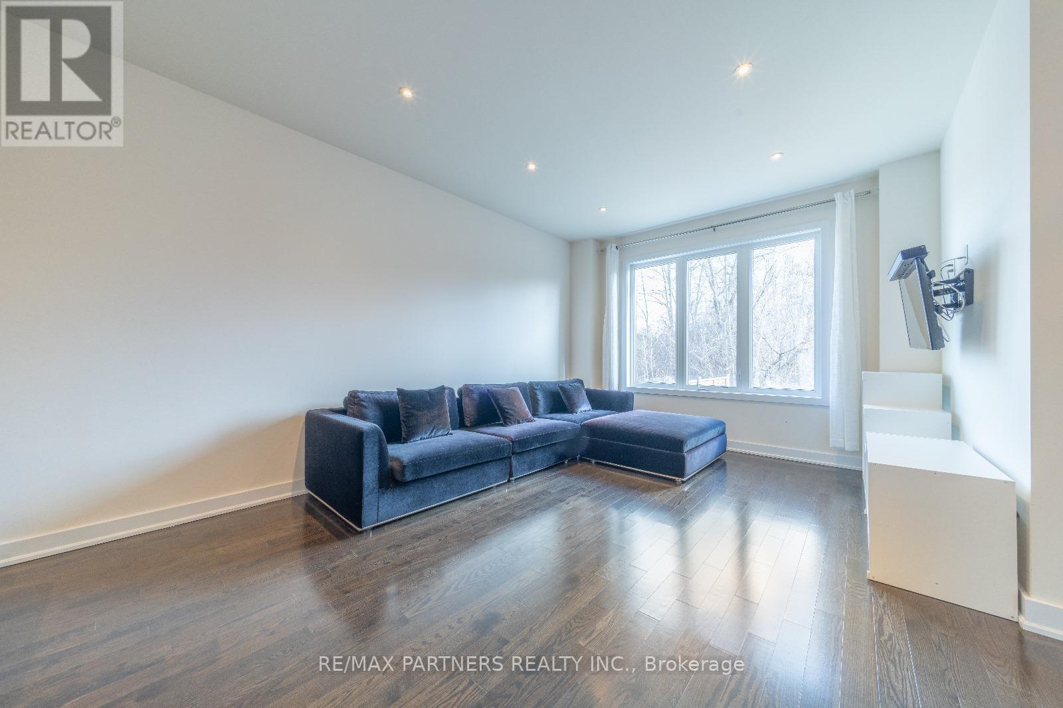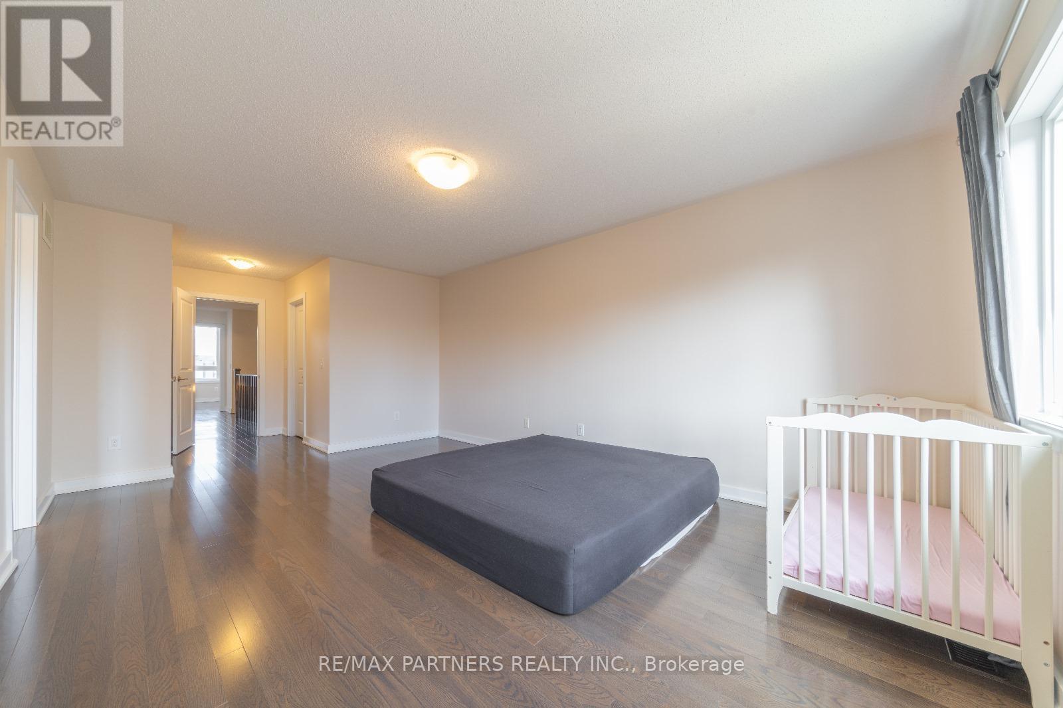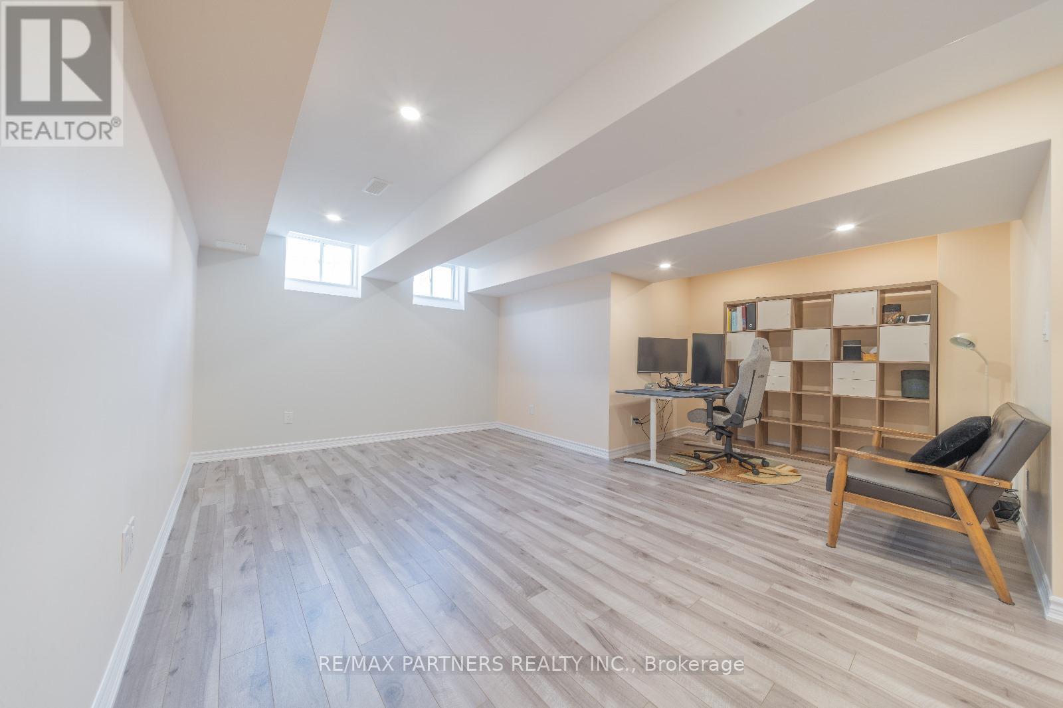416-218-8800
admin@hlfrontier.com
43 Dariole Drive Richmond Hill, Ontario L4E 0Z2
3 Bedroom
3 Bathroom
Central Air Conditioning
Forced Air
$1,368,000
**Ravine Home** Stunning Executive Freehold Town Backing Onto Ravine, 9' Ceilings, S/S Appliances, Great Layout, Open Concept, Many Upgrades Such As Hardwood Floor, Kitchen Cabinet, Laundry Cabinet, Counters, 2nd Fl Laundry Rm, Indoor Access To Garage. And Many More, Mins Of Walking To Lake Wilcox, Parks, And Community Center. (id:49269)
Property Details
| MLS® Number | N12036581 |
| Property Type | Single Family |
| Community Name | Rural Richmond Hill |
| Features | Carpet Free |
| ParkingSpaceTotal | 2 |
Building
| BathroomTotal | 3 |
| BedroomsAboveGround | 3 |
| BedroomsTotal | 3 |
| Appliances | Garage Door Opener Remote(s) |
| BasementDevelopment | Finished |
| BasementType | N/a (finished) |
| ConstructionStyleAttachment | Attached |
| CoolingType | Central Air Conditioning |
| ExteriorFinish | Brick |
| FlooringType | Hardwood |
| FoundationType | Concrete |
| HalfBathTotal | 1 |
| HeatingFuel | Natural Gas |
| HeatingType | Forced Air |
| StoriesTotal | 2 |
| Type | Row / Townhouse |
| UtilityWater | Municipal Water |
Parking
| Garage |
Land
| Acreage | No |
| Sewer | Sanitary Sewer |
| SizeDepth | 103 Ft ,4 In |
| SizeFrontage | 19 Ft ,8 In |
| SizeIrregular | 19.69 X 103.35 Ft |
| SizeTotalText | 19.69 X 103.35 Ft |
Rooms
| Level | Type | Length | Width | Dimensions |
|---|---|---|---|---|
| Second Level | Primary Bedroom | 5.49 m | 3.66 m | 5.49 m x 3.66 m |
| Second Level | Bedroom 2 | 3.76 m | 3 m | 3.76 m x 3 m |
| Second Level | Bedroom 3 | 3.53 m | 2.59 m | 3.53 m x 2.59 m |
| Main Level | Great Room | 5.06 m | 3.66 m | 5.06 m x 3.66 m |
| Main Level | Dining Room | 2.74 m | 3.05 m | 2.74 m x 3.05 m |
| Main Level | Kitchen | 3.66 m | 2.52 m | 3.66 m x 2.52 m |
| Main Level | Eating Area | 3.05 m | 1.83 m | 3.05 m x 1.83 m |
https://www.realtor.ca/real-estate/28062885/43-dariole-drive-richmond-hill-rural-richmond-hill
Interested?
Contact us for more information





