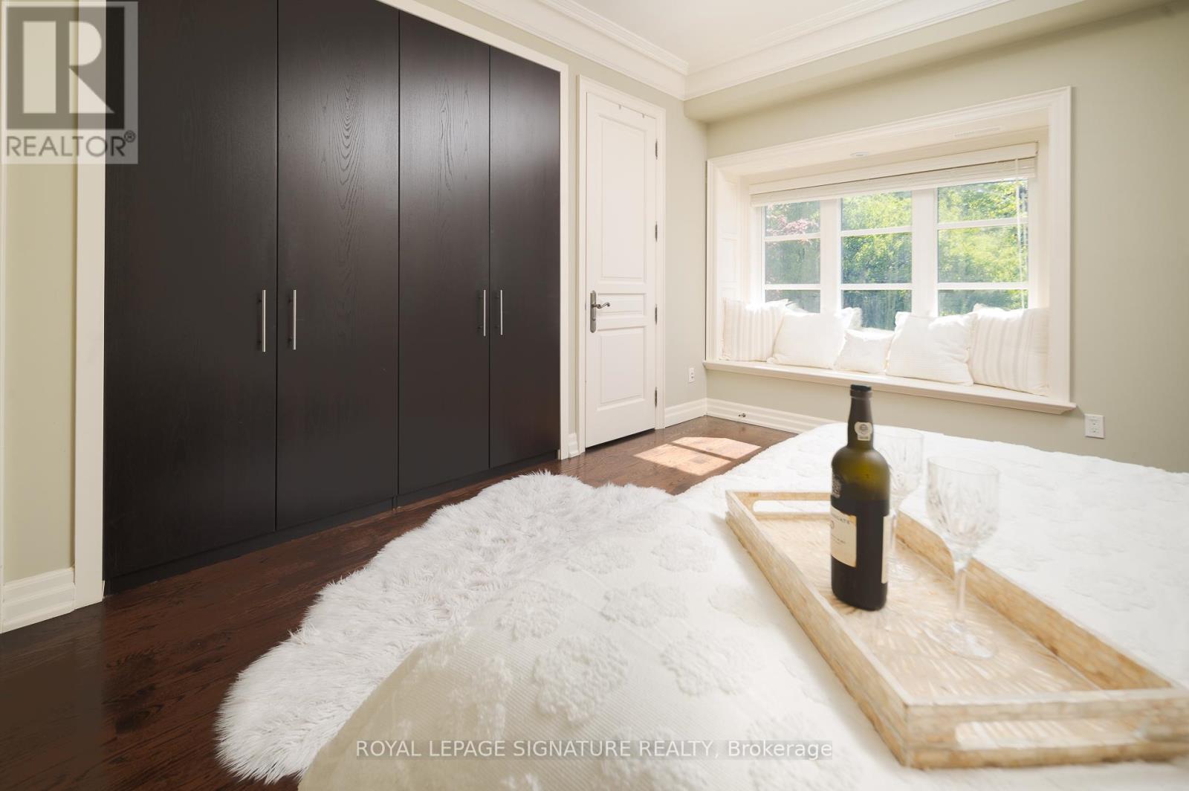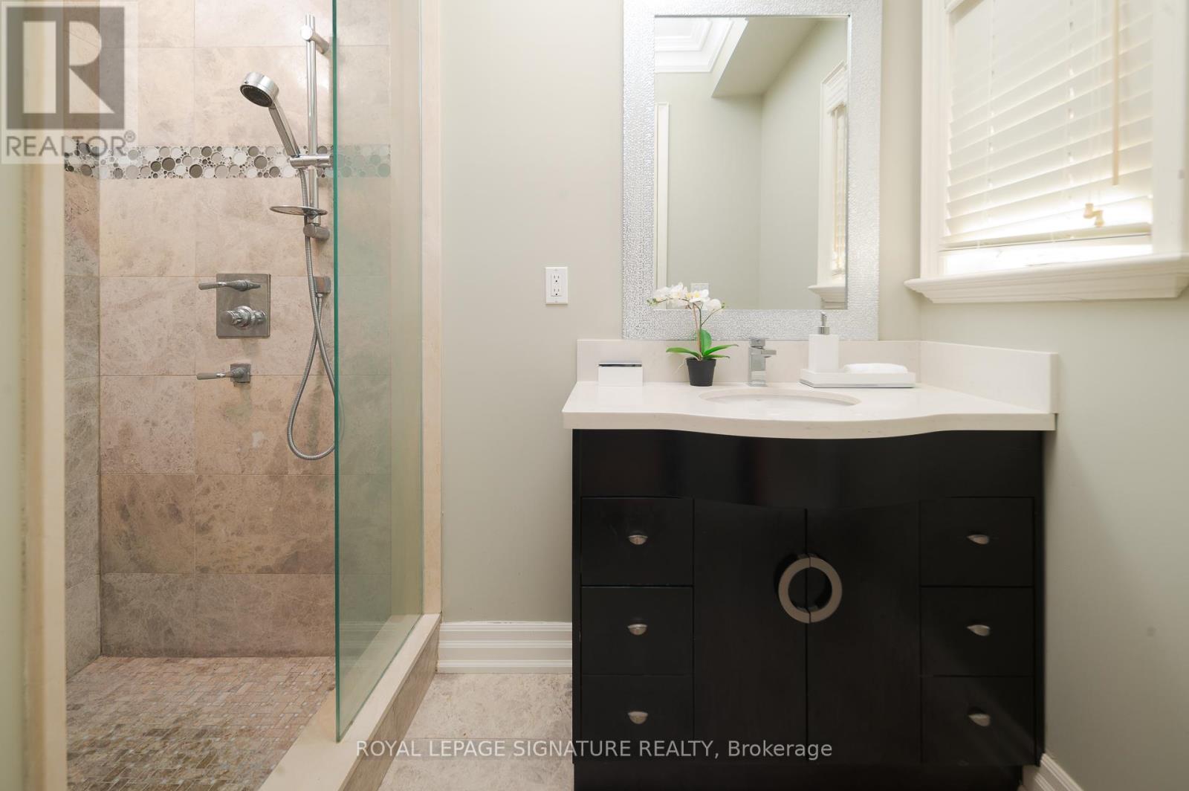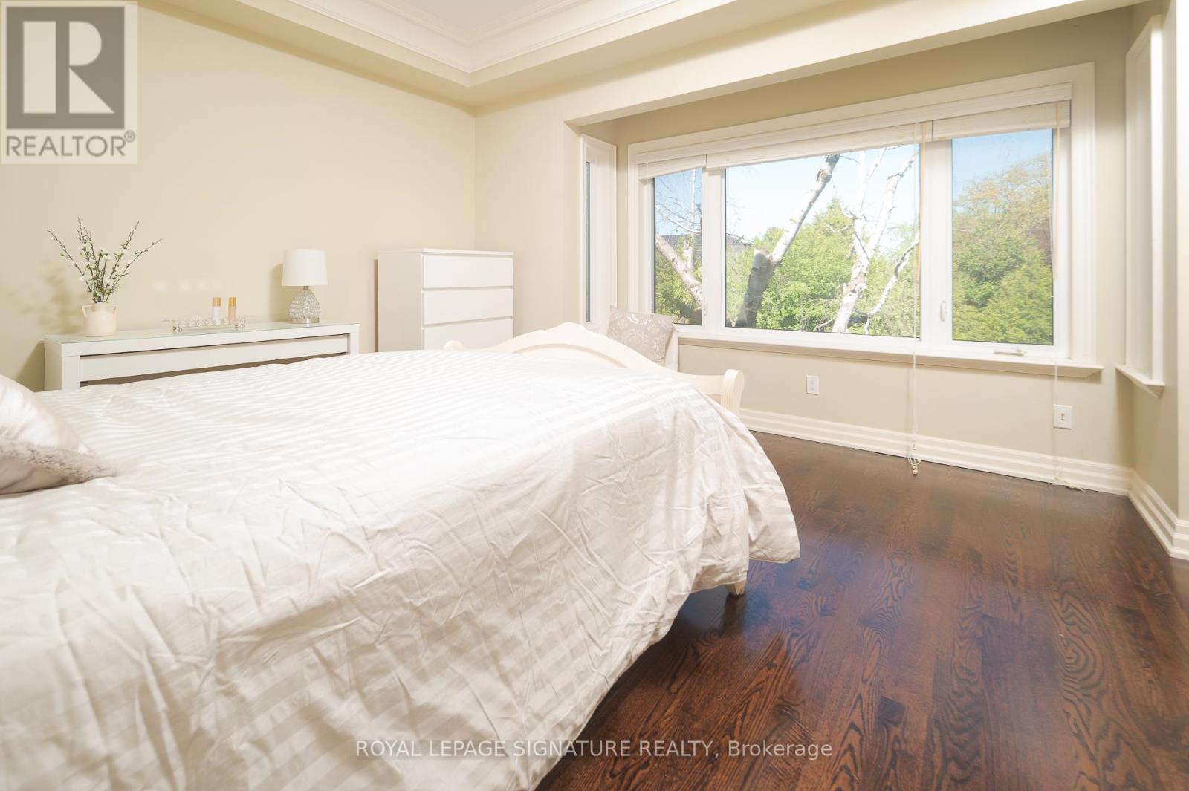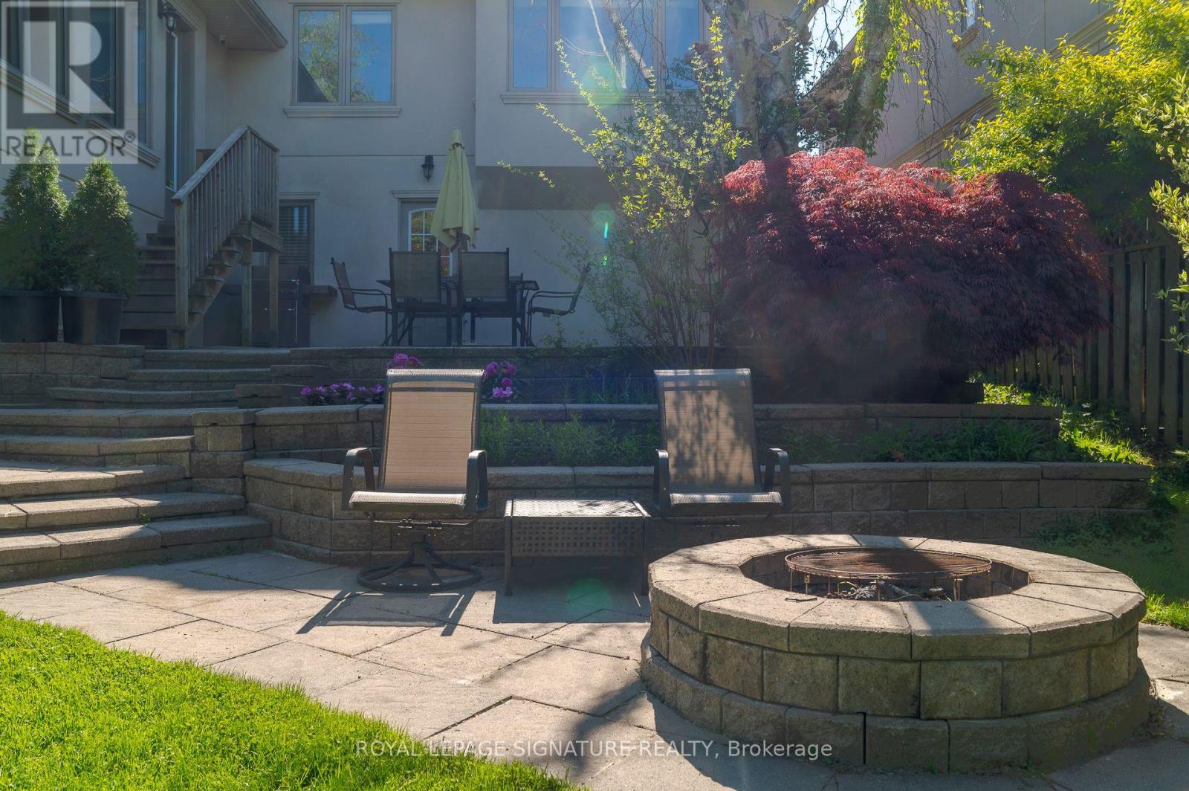5 Bedroom
4 Bathroom
3500 - 5000 sqft
Fireplace
Central Air Conditioning
Forced Air
Landscaped
$3,880,000
Prime real estate in the exclusive Bridle path area south of York Mills. A hidden gem in one of the most affluent neighborhoods of Toronto. Nice and bright family home. Beautiful, private 60x130 feet lot surrounded by mature trees offers a peaceful and private setting for both everyday enjoyment as well as entertaining. Luxurious finishes throughout, over 10 ft. ceiling in main floor and 9 ft. in upper bedrooms. Solid oak hardwood floor in upper and main level,mouldings and wainscotings in large living room, dining room and hallways. Bright kitchen and family room, Top of the line appliances, Glass railings, Lower level walk out basement is filled with natural light and opens to the backyard with two stone patios, sitting area and a fire pit. Spacious 4+1 Bedrooms. One bedroom is currently used as an office. This home is conveniently located close to York Mills Shopping Centre, Bayview village mall, High ranking public schools(St, Andrews JHS, Owen P.S French Immersion) and private schools(Crescent),Toronto French school (TFS) minutes from the Exclusive Granite club, Toronto cricket club and York Mills Arena. Easy access to Hwy 401. Do not miss the opportunity to own this amazing property. (id:49269)
Property Details
|
MLS® Number
|
C12191373 |
|
Property Type
|
Single Family |
|
Community Name
|
Bridle Path-Sunnybrook-York Mills |
|
AmenitiesNearBy
|
Hospital, Public Transit, Schools |
|
CommunityFeatures
|
Community Centre |
|
Features
|
Wooded Area |
|
ParkingSpaceTotal
|
6 |
|
Structure
|
Patio(s) |
Building
|
BathroomTotal
|
4 |
|
BedroomsAboveGround
|
4 |
|
BedroomsBelowGround
|
1 |
|
BedroomsTotal
|
5 |
|
Appliances
|
Central Vacuum, Blinds, Cooktop, Dryer, Freezer, Garage Door Opener, Water Heater, Microwave, Oven, Alarm System, Washer, Refrigerator |
|
BasementDevelopment
|
Finished |
|
BasementFeatures
|
Walk Out |
|
BasementType
|
N/a (finished) |
|
ConstructionStyleAttachment
|
Detached |
|
ConstructionStyleSplitLevel
|
Sidesplit |
|
CoolingType
|
Central Air Conditioning |
|
ExteriorFinish
|
Stone, Stucco |
|
FireProtection
|
Alarm System, Monitored Alarm, Security System, Smoke Detectors |
|
FireplacePresent
|
Yes |
|
FoundationType
|
Unknown |
|
HalfBathTotal
|
1 |
|
HeatingFuel
|
Natural Gas |
|
HeatingType
|
Forced Air |
|
SizeInterior
|
3500 - 5000 Sqft |
|
Type
|
House |
|
UtilityWater
|
Municipal Water |
Parking
Land
|
Acreage
|
No |
|
FenceType
|
Fenced Yard |
|
LandAmenities
|
Hospital, Public Transit, Schools |
|
LandscapeFeatures
|
Landscaped |
|
Sewer
|
Sanitary Sewer |
|
SizeDepth
|
130 Ft |
|
SizeFrontage
|
60 Ft |
|
SizeIrregular
|
60 X 130 Ft |
|
SizeTotalText
|
60 X 130 Ft |
|
ZoningDescription
|
Residential |
Rooms
| Level |
Type |
Length |
Width |
Dimensions |
|
Lower Level |
Recreational, Games Room |
12.06 m |
5.96 m |
12.06 m x 5.96 m |
|
Lower Level |
Bedroom 5 |
4.14 m |
3.58 m |
4.14 m x 3.58 m |
|
Main Level |
Living Room |
9.01 m |
4.11 m |
9.01 m x 4.11 m |
|
Main Level |
Dining Room |
9.01 m |
4.11 m |
9.01 m x 4.11 m |
|
Main Level |
Family Room |
5.2 m |
3.27 m |
5.2 m x 3.27 m |
|
Main Level |
Kitchen |
5.2 m |
3.93 m |
5.2 m x 3.93 m |
|
Main Level |
Pantry |
1.6 m |
1.37 m |
1.6 m x 1.37 m |
|
Upper Level |
Primary Bedroom |
4.9 m |
3.88 m |
4.9 m x 3.88 m |
|
Upper Level |
Bedroom 2 |
5 m |
4.03 m |
5 m x 4.03 m |
|
Upper Level |
Bedroom 3 |
3.37 m |
3.25 m |
3.37 m x 3.25 m |
|
In Between |
Bedroom 4 |
3.2 m |
2.59 m |
3.2 m x 2.59 m |
Utilities
|
Cable
|
Installed |
|
Electricity
|
Installed |
|
Sewer
|
Installed |
https://www.realtor.ca/real-estate/28406258/43-fenn-avenue-toronto-bridle-path-sunnybrook-york-mills-bridle-path-sunnybrook-york-mills





































