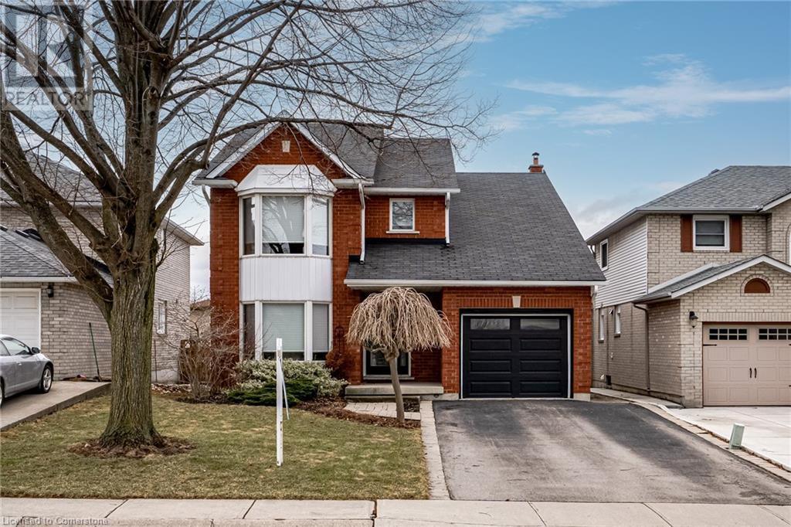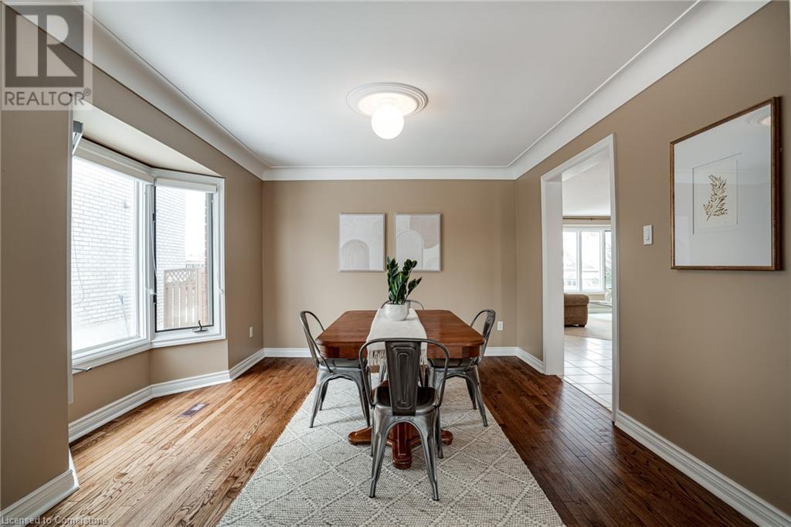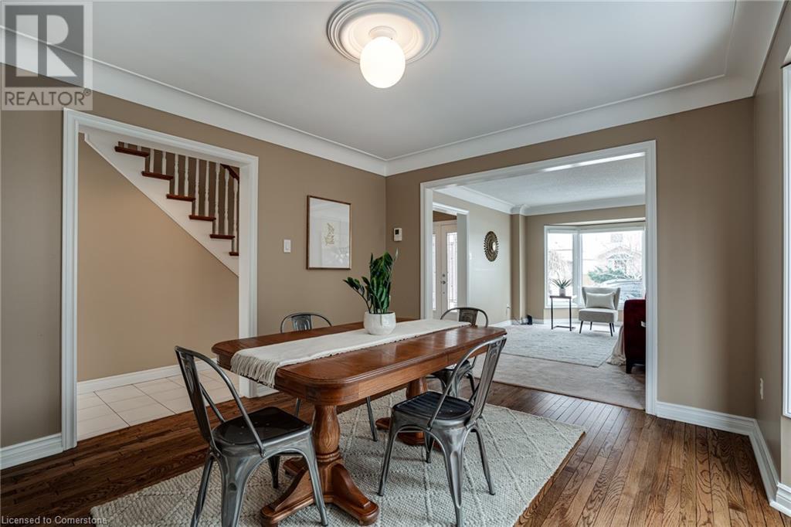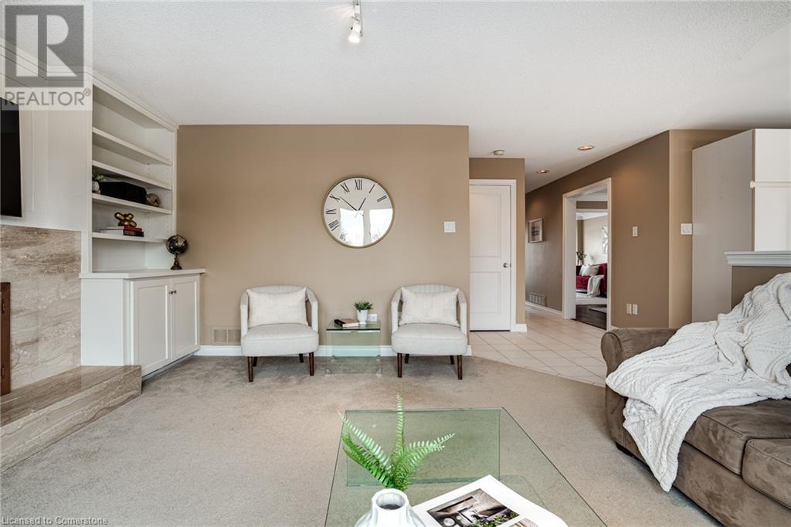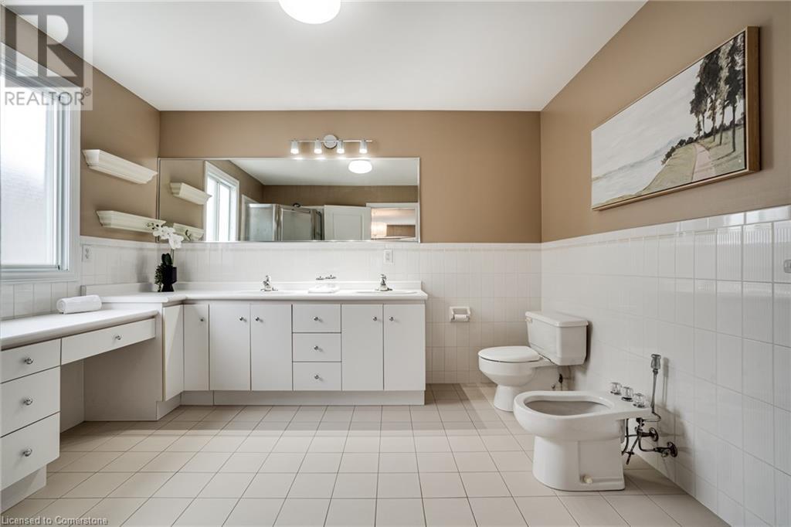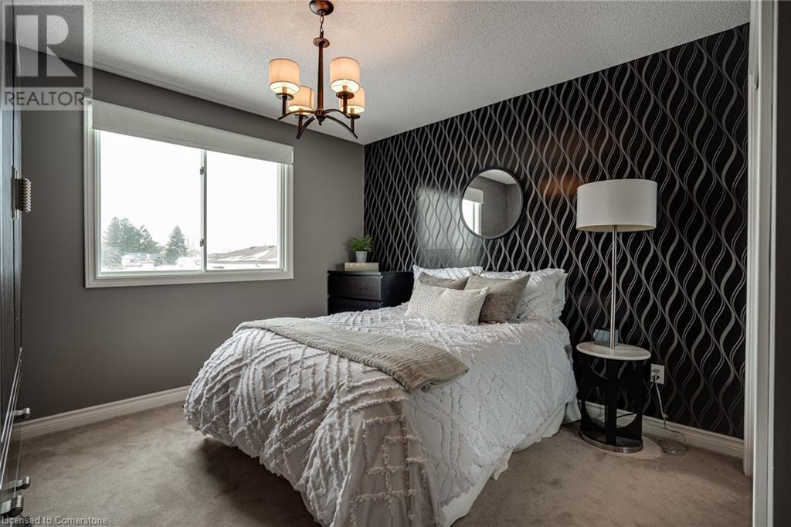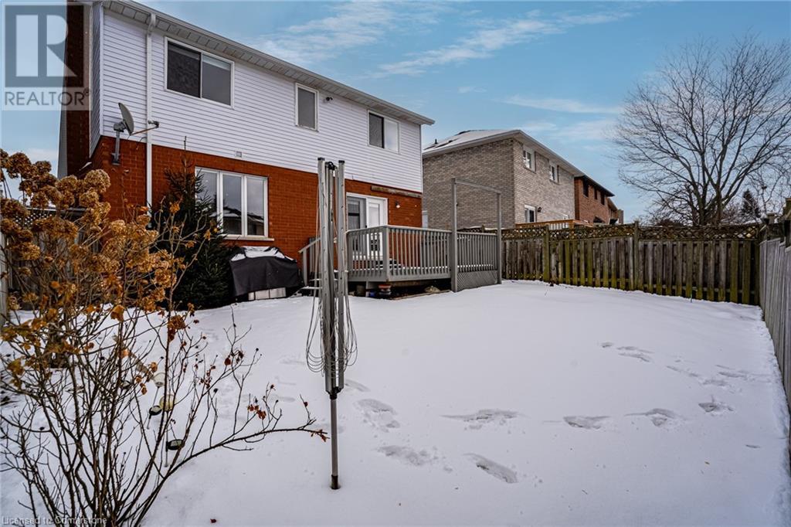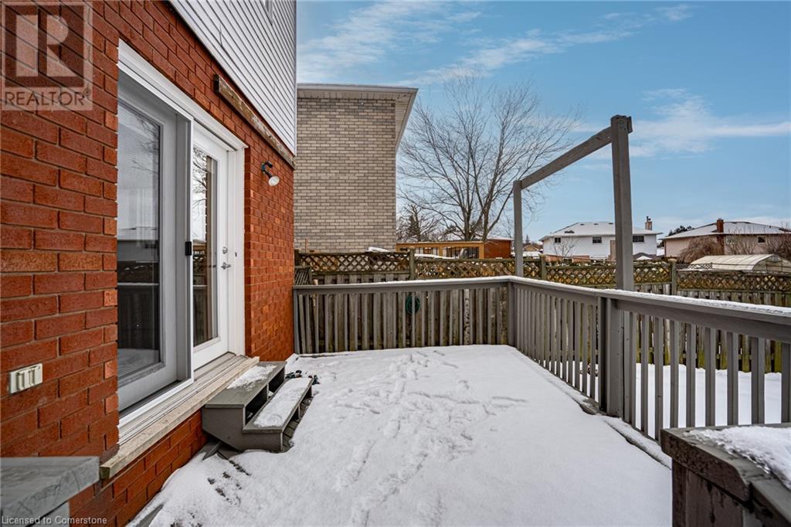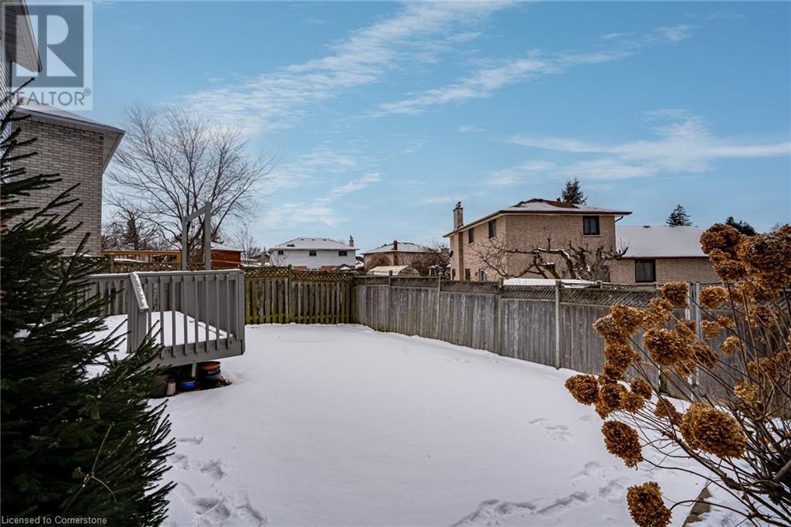4 Bedroom
3 Bathroom
2336 sqft
2 Level
Fireplace
Central Air Conditioning
Forced Air
$999,900
Discover this inviting single-family home in Hamilton’s sought-after West Mountain community. Designed with families in mind, this spacious residence offers four generously sized bedrooms, 2.5 bathrooms and a large fully fenced backyard with 15x10' deck. The main level features a bright living room, additional family room with a wood burning fireplace, a formal dining space, powder room, and laundry room with access to the garage. The well-appointed eat-in kitchen enjoys a built-in oven, cooktop, and stainless fridge and dishwasher with walk-out access to the back deck. The primary bedroom includes a stylish 5 piece ensuite bath with double sinks and bidet, adding a touch of elegance. Three additional bedrooms and full bathroom are perfect for a growing family. The unfinished basement presents endless possibilities—whether you dream of additional living space, entertainment room, a personal gym, or a creative workshop—this space awaits your personal touch. Ideally located in a welcoming neighborhood, this home is just minutes from parks, schools, and essential amenities, offering the perfect balance of comfort and convenience (id:49269)
Property Details
|
MLS® Number
|
40696108 |
|
Property Type
|
Single Family |
|
AmenitiesNearBy
|
Park, Place Of Worship, Playground, Public Transit, Shopping, Ski Area |
|
CommunicationType
|
High Speed Internet |
|
CommunityFeatures
|
Quiet Area, Community Centre |
|
EquipmentType
|
Water Heater |
|
Features
|
Paved Driveway, Automatic Garage Door Opener |
|
ParkingSpaceTotal
|
3 |
|
RentalEquipmentType
|
Water Heater |
|
ViewType
|
City View |
Building
|
BathroomTotal
|
3 |
|
BedroomsAboveGround
|
4 |
|
BedroomsTotal
|
4 |
|
Appliances
|
Dishwasher, Dryer, Microwave, Refrigerator, Garage Door Opener |
|
ArchitecturalStyle
|
2 Level |
|
BasementDevelopment
|
Unfinished |
|
BasementType
|
Full (unfinished) |
|
ConstructedDate
|
1989 |
|
ConstructionStyleAttachment
|
Detached |
|
CoolingType
|
Central Air Conditioning |
|
ExteriorFinish
|
Brick |
|
FireProtection
|
Smoke Detectors |
|
FireplaceFuel
|
Wood |
|
FireplacePresent
|
Yes |
|
FireplaceTotal
|
1 |
|
FireplaceType
|
Other - See Remarks |
|
FoundationType
|
Block |
|
HalfBathTotal
|
1 |
|
HeatingFuel
|
Natural Gas |
|
HeatingType
|
Forced Air |
|
StoriesTotal
|
2 |
|
SizeInterior
|
2336 Sqft |
|
Type
|
House |
|
UtilityWater
|
Municipal Water |
Parking
Land
|
AccessType
|
Road Access, Highway Access, Highway Nearby |
|
Acreage
|
No |
|
LandAmenities
|
Park, Place Of Worship, Playground, Public Transit, Shopping, Ski Area |
|
Sewer
|
Municipal Sewage System |
|
SizeDepth
|
99 Ft |
|
SizeFrontage
|
40 Ft |
|
SizeIrregular
|
0.09 |
|
SizeTotal
|
0.09 Ac|under 1/2 Acre |
|
SizeTotalText
|
0.09 Ac|under 1/2 Acre |
|
ZoningDescription
|
C |
Rooms
| Level |
Type |
Length |
Width |
Dimensions |
|
Second Level |
4pc Bathroom |
|
|
9'2'' x 7'4'' |
|
Second Level |
Bedroom |
|
|
12'11'' x 11'3'' |
|
Second Level |
Bedroom |
|
|
11'3'' x 11'3'' |
|
Second Level |
Bedroom |
|
|
12'11'' x 11'3'' |
|
Second Level |
Full Bathroom |
|
|
11'4'' x 9'9'' |
|
Basement |
Cold Room |
|
|
7'1'' x 6'9'' |
|
Basement |
Other |
|
|
42'10'' x 29'6'' |
|
Main Level |
Primary Bedroom |
|
|
20'3'' x 13'9'' |
|
Main Level |
2pc Bathroom |
|
|
5'11'' x 4'11'' |
|
Main Level |
Laundry Room |
|
|
9'11'' x 5'7'' |
|
Main Level |
Family Room |
|
|
15'4'' x 13'9'' |
|
Main Level |
Kitchen |
|
|
14'6'' x 13'9'' |
|
Main Level |
Dining Room |
|
|
13'0'' x 10'11'' |
|
Main Level |
Living Room |
|
|
14'1'' x 10'11'' |
|
Main Level |
Foyer |
|
|
23'2'' x 7'2'' |
Utilities
|
Cable
|
Available |
|
Electricity
|
Available |
|
Natural Gas
|
Available |
|
Telephone
|
Available |
https://www.realtor.ca/real-estate/27890715/43-glenayr-street-hamilton

