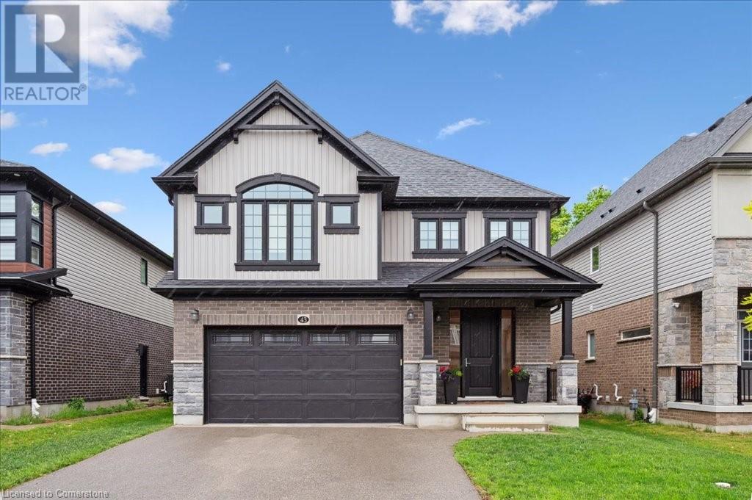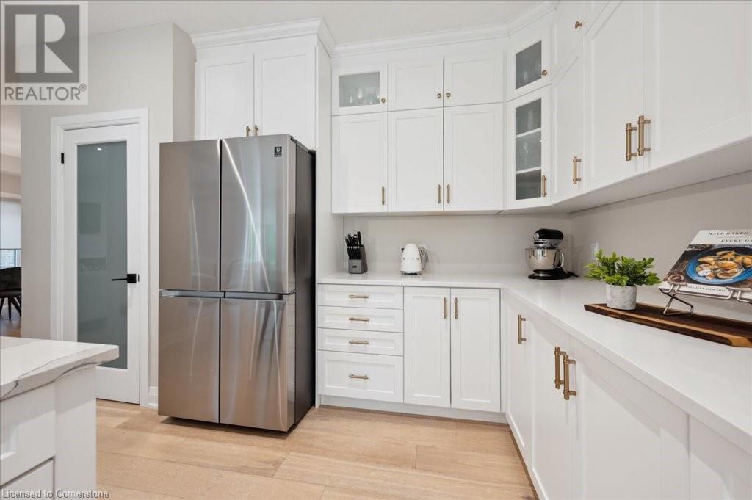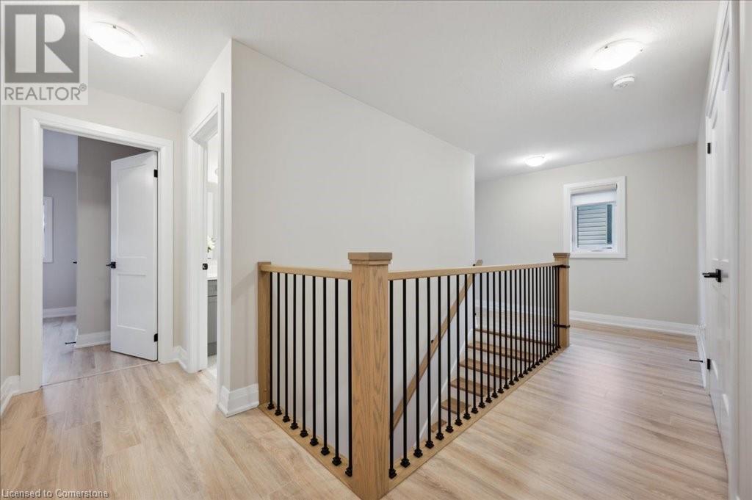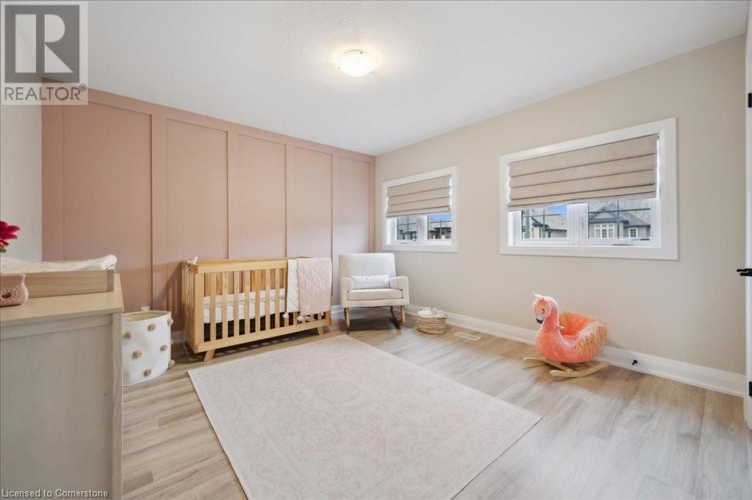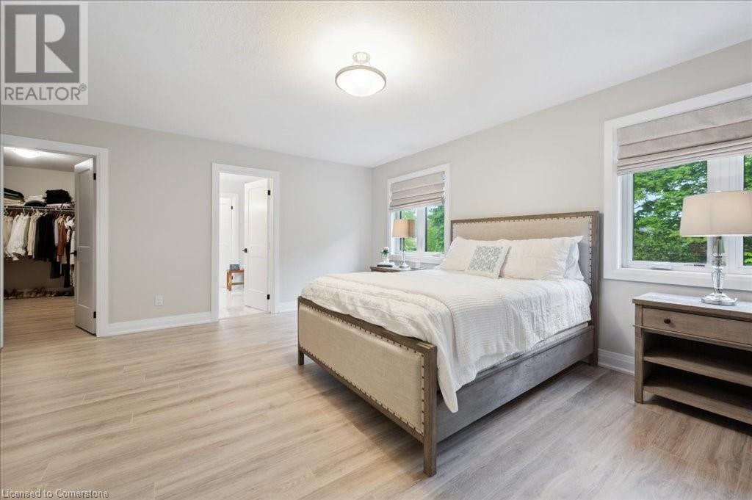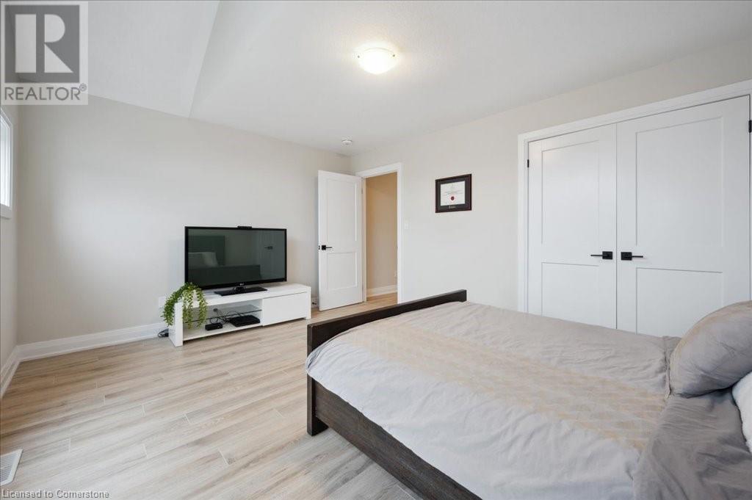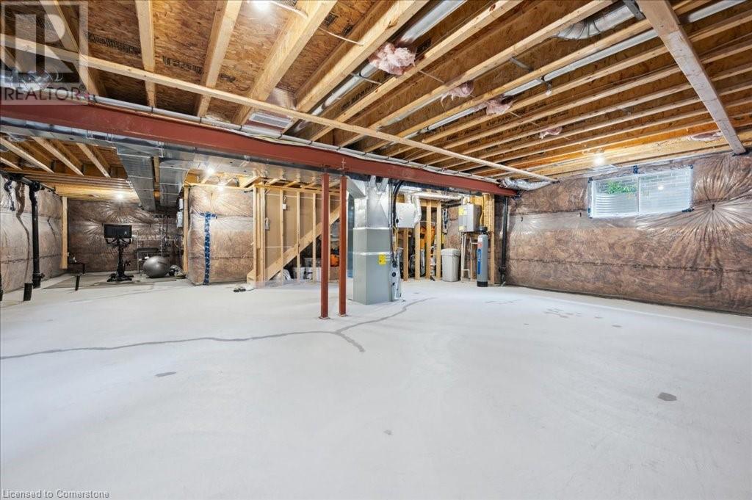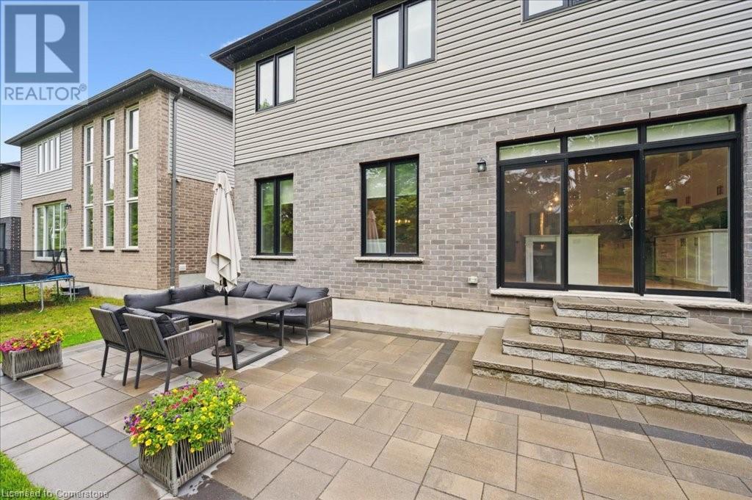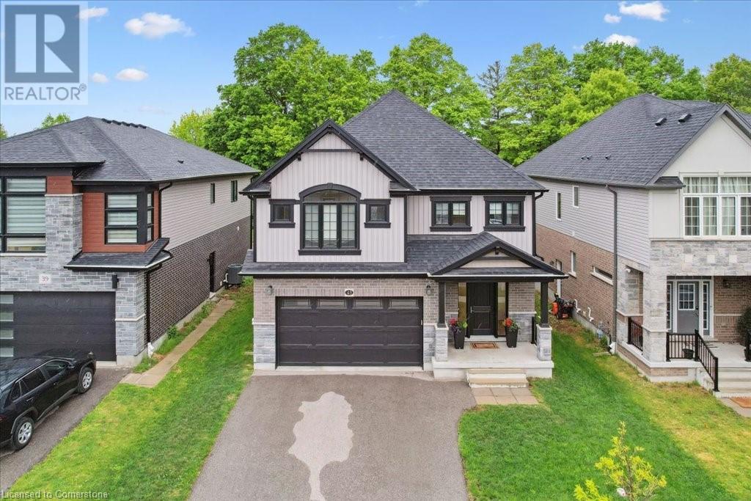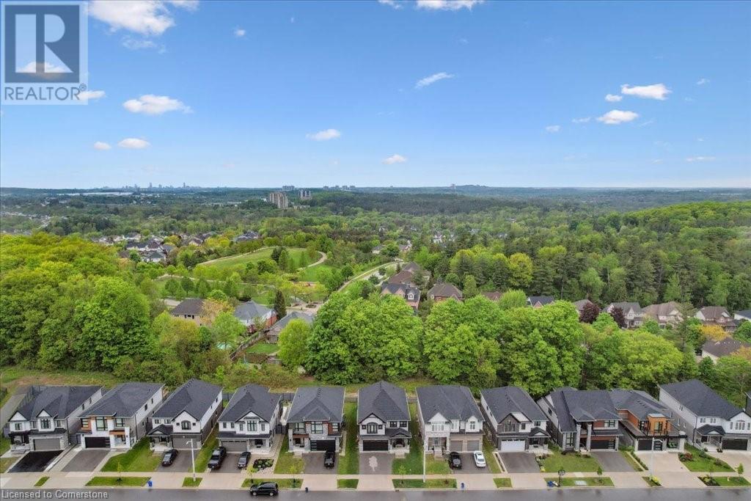43 Ian Ormston Drive Kitchener, Ontario N2P 0K2
$1,199,900
This Doon South showpiece is 4 years young but shows like a model. Beautifully built by Activa for the current owners who smartly invested over $80,000 into upgrades & extras. Featuring 4 generous size bedrooms including a secondary bedroom with its own 4 piece ensuite bath with quartz counter & walk-in closet! Behind a set of double doors awaits your primary bedroom suite. This area has an amazing L-Shaped walk-in closet & deluxe 5 piece ensuite bath boasting a large oval shaped soaker tub, 2 undermount sinks in the quartz countertop, a glass & tile step in shower and a rite-height water closet. All flooring on the upper level is a combination of ceramic in the bathrooms and Aurlands Oak laminate in all bedrooms! The focus of the main floor has to be the inviting Chef's Delight kitchen. So many upgrades were selected for this room. Let me list a few. Bright, white cabinets featuring soft closers on upper and lowers. A 10' x 4' family-sized centre island with a CAMBRIA quartz top has a undermount granite oversized sink and has room for 4 people! Other extras include a pantry closet with wire shelving, a microwave and garbage/recycling centre built into the island & a water line to the fridge! Walk out from the kitchen & start enjoying your fantastic rear stone patio (36' x 14'). Added bonus that it back onto a greenspace, trees and walking path! The flooring choices made for the main floor are ceramics (powder room & laundry room) and engineered hardwood in the balance. The spacious Great Room is highlighted by the Marquis Solara gas fireplace! Your laundry room has access door to double garage, has ceramic floor & a convenient folding countertop above your washer & dryer! The lower level awaits your ideas with 3 huge windows for maximum sunlight! There is a 3 piece rough-in bath, a tankless water heater, a Trane furnace with built-in humidifier & a Venmar air exchanger! MOEN upgraded faucets throughout, coloured exterior windows & steel backed oak staircase (id:49269)
Open House
This property has open houses!
2:00 pm
Ends at:4:00 pm
Property Details
| MLS® Number | 40730664 |
| Property Type | Single Family |
| AmenitiesNearBy | Golf Nearby, Park, Place Of Worship, Playground, Public Transit, Schools, Shopping |
| CommunityFeatures | School Bus |
| EquipmentType | Rental Water Softener, Water Heater |
| Features | Backs On Greenbelt, Conservation/green Belt, Paved Driveway, Sump Pump, Automatic Garage Door Opener |
| ParkingSpaceTotal | 4 |
| RentalEquipmentType | Rental Water Softener, Water Heater |
Building
| BathroomTotal | 4 |
| BedroomsAboveGround | 4 |
| BedroomsTotal | 4 |
| Appliances | Dishwasher, Dryer, Refrigerator, Stove, Washer, Microwave Built-in, Hood Fan, Window Coverings, Garage Door Opener |
| ArchitecturalStyle | 2 Level |
| BasementDevelopment | Unfinished |
| BasementType | Full (unfinished) |
| ConstructedDate | 2021 |
| ConstructionStyleAttachment | Detached |
| CoolingType | Central Air Conditioning |
| ExteriorFinish | Brick Veneer, Stone, Vinyl Siding |
| FireProtection | Smoke Detectors |
| FireplacePresent | Yes |
| FireplaceTotal | 1 |
| FoundationType | Poured Concrete |
| HalfBathTotal | 1 |
| HeatingFuel | Natural Gas |
| HeatingType | Forced Air |
| StoriesTotal | 2 |
| SizeInterior | 2816 Sqft |
| Type | House |
| UtilityWater | Municipal Water |
Parking
| Attached Garage |
Land
| AccessType | Road Access, Highway Access, Highway Nearby |
| Acreage | No |
| LandAmenities | Golf Nearby, Park, Place Of Worship, Playground, Public Transit, Schools, Shopping |
| LandscapeFeatures | Landscaped |
| Sewer | Municipal Sewage System |
| SizeDepth | 99 Ft |
| SizeFrontage | 45 Ft |
| SizeTotalText | Under 1/2 Acre |
| ZoningDescription | Re-4 (305) |
Rooms
| Level | Type | Length | Width | Dimensions |
|---|---|---|---|---|
| Second Level | 4pc Bathroom | 8'2'' x 5'2'' | ||
| Second Level | 4pc Bathroom | 9'11'' x 5'6'' | ||
| Second Level | Bedroom | 11'6'' x 11'0'' | ||
| Second Level | Bedroom | 15'0'' x 12'0'' | ||
| Second Level | Bedroom | 15'6'' x 12'0'' | ||
| Second Level | Full Bathroom | 12'3'' x 11'6'' | ||
| Second Level | Primary Bedroom | 18'0'' x 18'0'' | ||
| Main Level | Laundry Room | 7'2'' x 6'8'' | ||
| Main Level | Kitchen | 20'8'' x 13'6'' | ||
| Main Level | Great Room | 16'0'' x 14'6'' | ||
| Main Level | Dining Room | 16'0'' x 14'0'' | ||
| Main Level | 2pc Bathroom | 7'7'' x 5'4'' | ||
| Main Level | Foyer | 10'3'' x 6'0'' |
https://www.realtor.ca/real-estate/28362507/43-ian-ormston-drive-kitchener
Interested?
Contact us for more information

