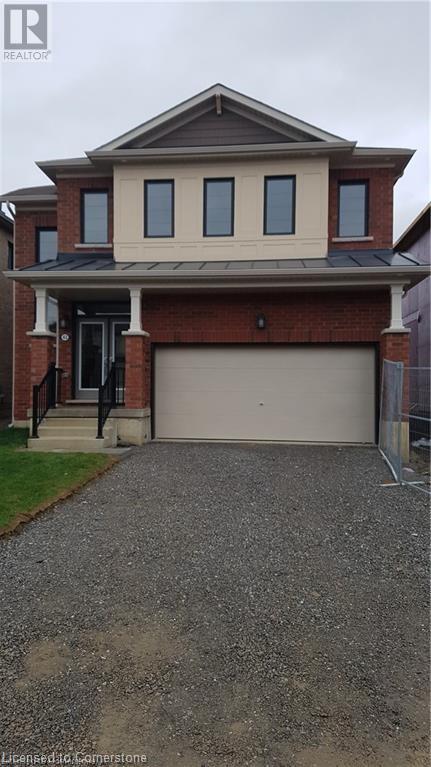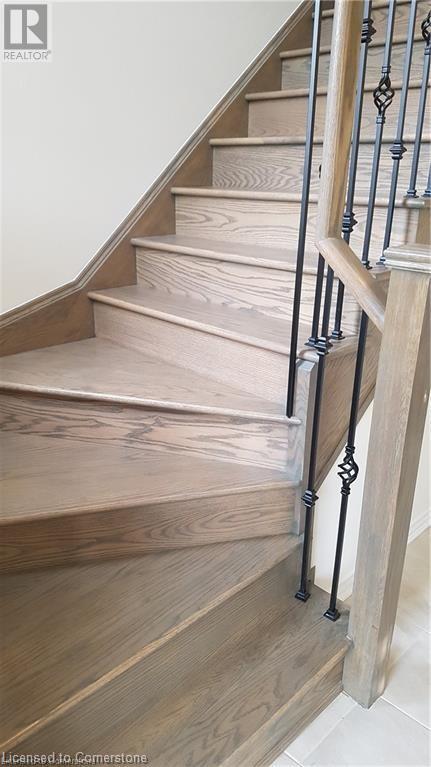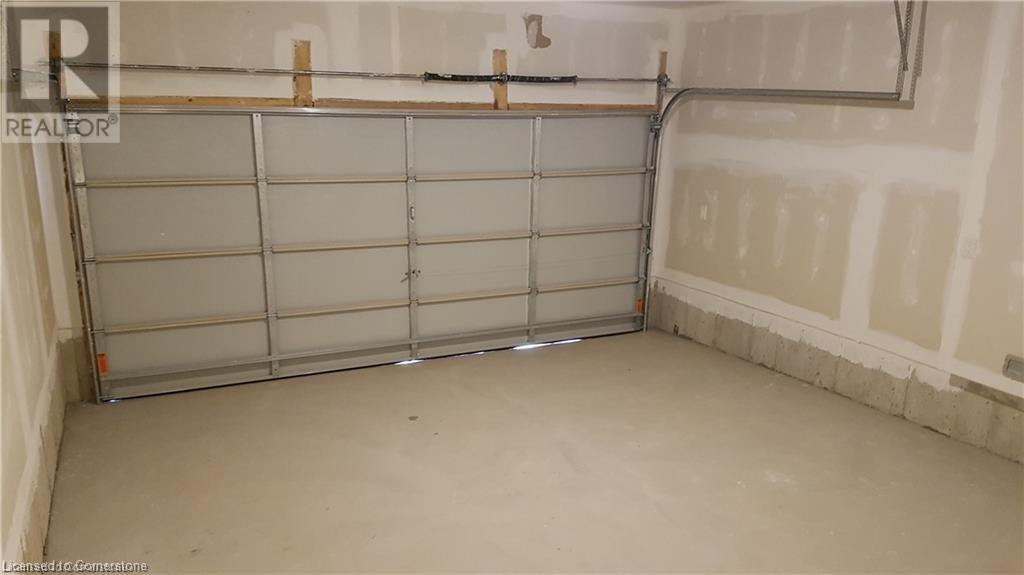416-218-8800
admin@hlfrontier.com
43 July Avenue Stoney Creek, Ontario L8J 0M4
4 Bedroom
3 Bathroom
2250 sqft
2 Level
Central Air Conditioning
Forced Air
$3,100 MonthlyOther, See Remarks
FOR RENT – The rental includes only the main and second floor; the basement is separately tenanted. Stunning, 4-bedroom, 2.5-bathroom detached home! This beautifully designed residence features an open-concept main floor, a spacious living room with a cozy gas fireplace, and an upgraded kitchen. The primary bedroom boasts a luxurious ensuite bath and a walk-in closet. Convenient main-floor laundry, a double-car garage, and a 4-car driveway provide ample space. (id:49269)
Property Details
| MLS® Number | 40699427 |
| Property Type | Single Family |
| AmenitiesNearBy | Hospital, Schools |
| CommunityFeatures | Community Centre |
| EquipmentType | Other, Water Heater |
| Features | Crushed Stone Driveway, No Pet Home |
| ParkingSpaceTotal | 4 |
| RentalEquipmentType | Other, Water Heater |
Building
| BathroomTotal | 3 |
| BedroomsAboveGround | 4 |
| BedroomsTotal | 4 |
| Appliances | Dishwasher, Refrigerator, Stove |
| ArchitecturalStyle | 2 Level |
| BasementDevelopment | Unfinished |
| BasementType | Full (unfinished) |
| ConstructedDate | 2020 |
| ConstructionStyleAttachment | Detached |
| CoolingType | Central Air Conditioning |
| ExteriorFinish | Brick |
| FoundationType | Poured Concrete |
| HalfBathTotal | 1 |
| HeatingFuel | Natural Gas |
| HeatingType | Forced Air |
| StoriesTotal | 2 |
| SizeInterior | 2250 Sqft |
| Type | House |
| UtilityWater | Municipal Water |
Parking
| Attached Garage |
Land
| Acreage | No |
| LandAmenities | Hospital, Schools |
| Sewer | Municipal Sewage System |
| SizeDepth | 107 Ft |
| SizeFrontage | 36 Ft |
| SizeTotalText | Under 1/2 Acre |
| ZoningDescription | Residential |
Rooms
| Level | Type | Length | Width | Dimensions |
|---|---|---|---|---|
| Second Level | 4pc Bathroom | 13'0'' x 10'0'' | ||
| Second Level | Bedroom | 13'0'' x 10'0'' | ||
| Second Level | Bedroom | 13'5'' x 13'0'' | ||
| Second Level | Bedroom | 10'0'' x 10'0'' | ||
| Second Level | Bonus Room | 6'0'' x 6'0'' | ||
| Second Level | 4pc Bathroom | Measurements not available | ||
| Second Level | Bedroom | 14'0'' x 11'0'' | ||
| Main Level | 2pc Bathroom | 1' x 1'0'' | ||
| Main Level | Laundry Room | 11'0'' x 6'0'' | ||
| Main Level | Kitchen | 20'0'' x 12'0'' | ||
| Main Level | Living Room | 16'0'' x 11'5'' |
https://www.realtor.ca/real-estate/28004021/43-july-avenue-stoney-creek
Interested?
Contact us for more information

























