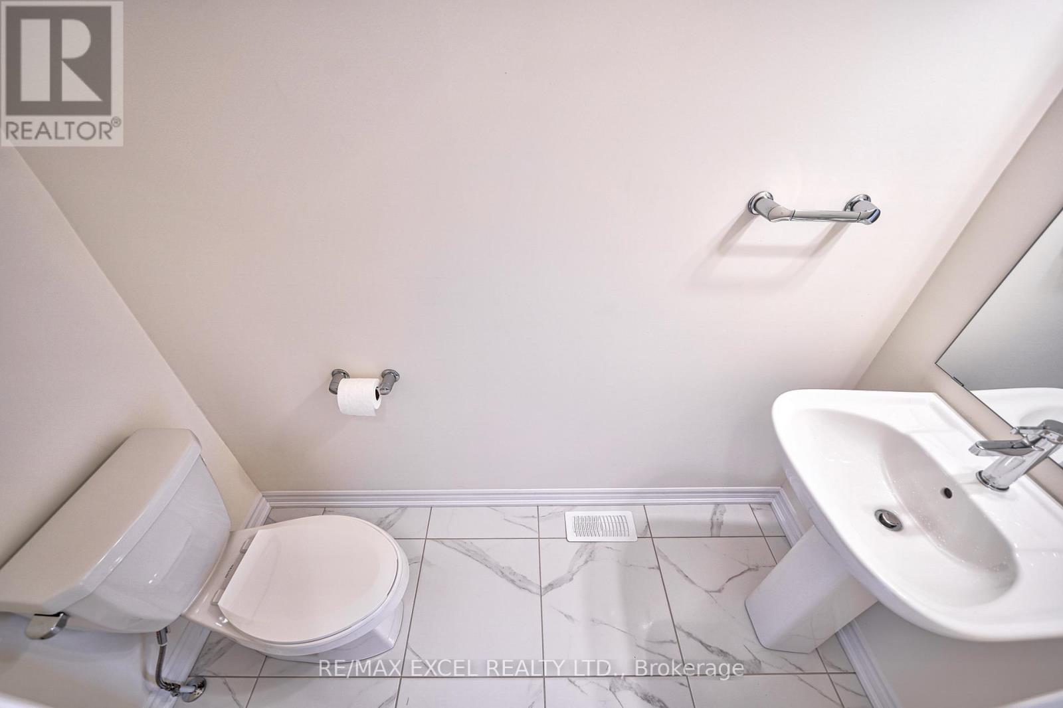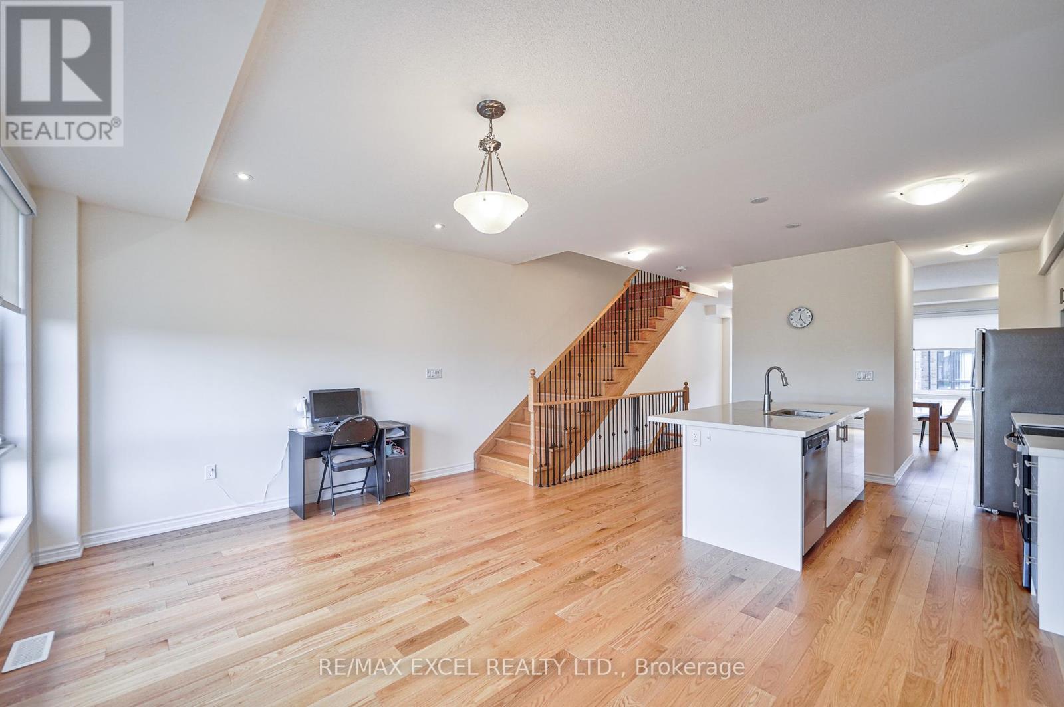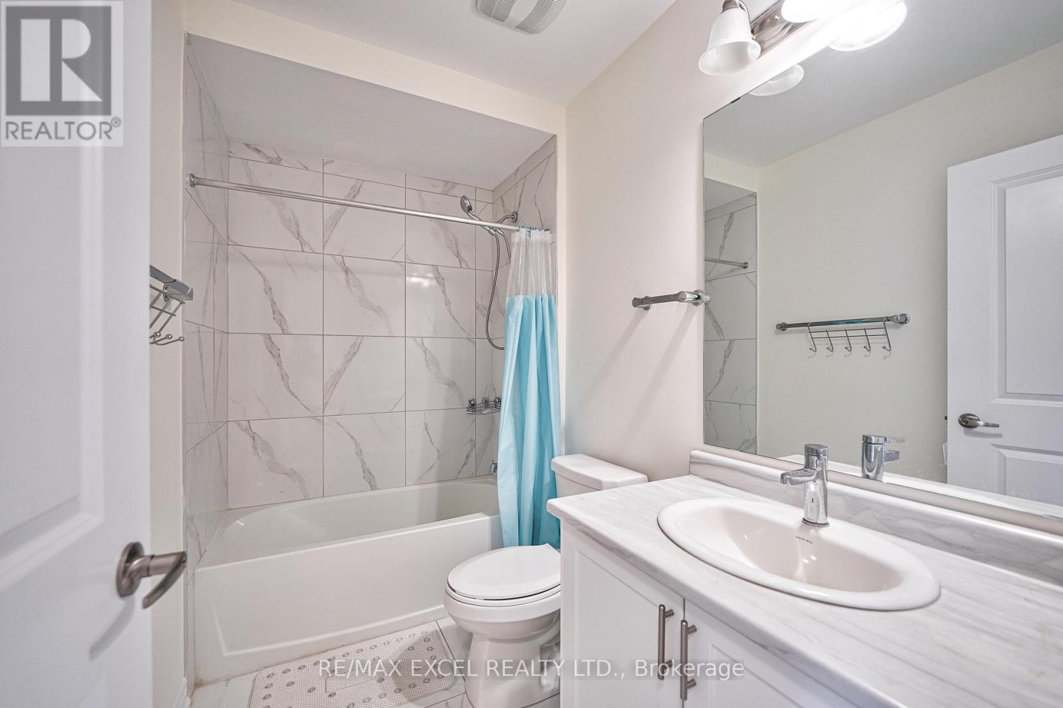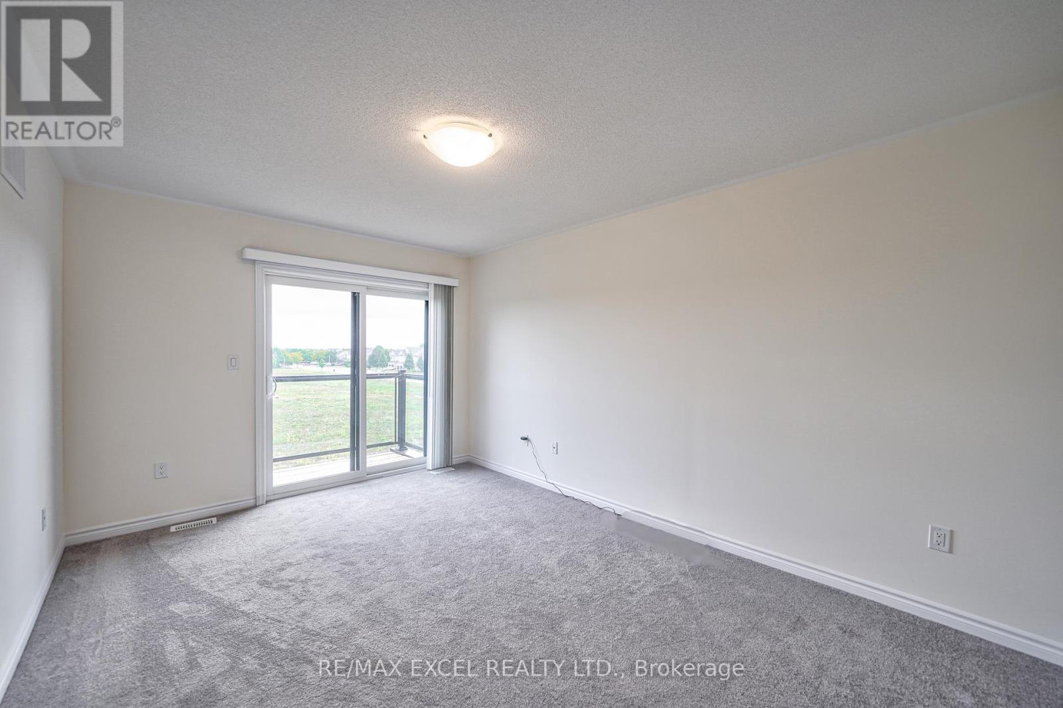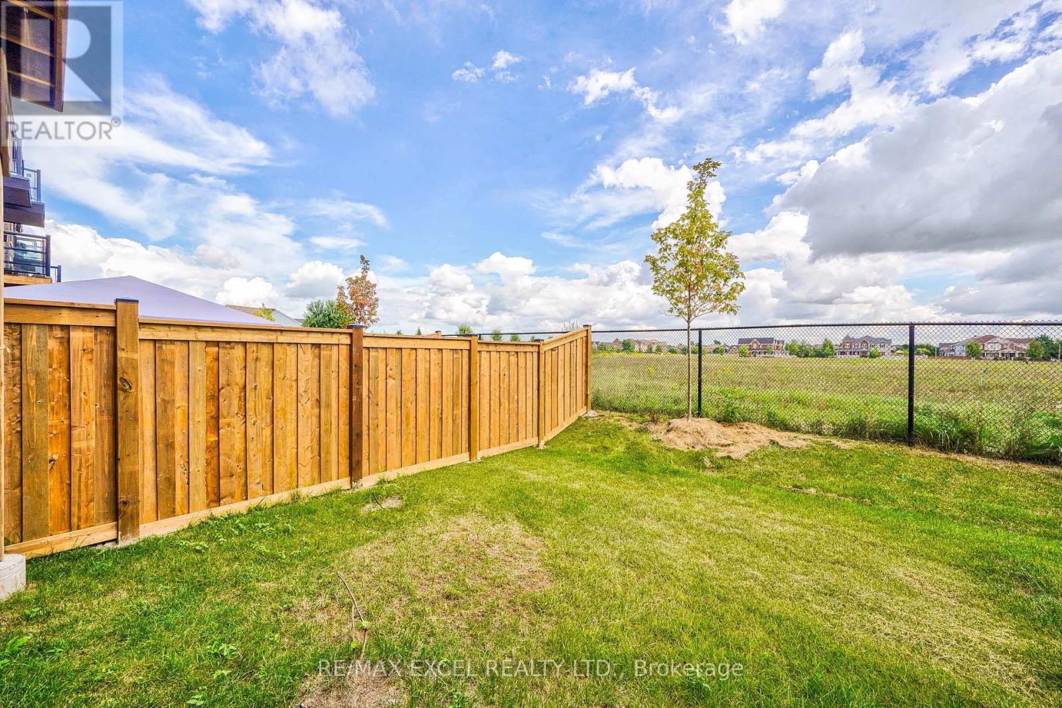416-218-8800
admin@hlfrontier.com
43 Lake Trail Way Whitby (Brooklin), Ontario L1M 0M3
4 Bedroom
4 Bathroom
2000 - 2500 sqft
Central Air Conditioning
Forced Air
$3,000 Monthly
Well maintained Townhouse In Sought-After Brooklin Community. Back On To The Park. Spacious & Functional Open Concept Layout. Large Windows Thru-Out Filled W/Lots Of Natural Sunlight. 3+1 Br W/4 Bath. Hardwood Floor Thru-Out Ground & 2nd Flr. Upgraded Modern Kitchen W/Granite Countertop & SS Appliances. Master Br W/I Closet & 5Pc Ensuite. Recreational Room With 2Pc Bath On Ground Floor And Direct Access TO Garage From Laundry Room. Mins To Parks, Schools, Shops, Public Transit Ontario Tech University & Durham College & Much More. Move In Ready! (id:49269)
Property Details
| MLS® Number | E12191350 |
| Property Type | Single Family |
| Community Name | Brooklin |
| ParkingSpaceTotal | 2 |
Building
| BathroomTotal | 4 |
| BedroomsAboveGround | 3 |
| BedroomsBelowGround | 1 |
| BedroomsTotal | 4 |
| Appliances | Dishwasher, Dryer, Hood Fan, Stove, Washer, Window Coverings, Refrigerator |
| BasementDevelopment | Unfinished |
| BasementType | N/a (unfinished) |
| ConstructionStyleAttachment | Attached |
| CoolingType | Central Air Conditioning |
| ExteriorFinish | Brick |
| FlooringType | Hardwood, Carpeted |
| HalfBathTotal | 2 |
| HeatingFuel | Natural Gas |
| HeatingType | Forced Air |
| StoriesTotal | 3 |
| SizeInterior | 2000 - 2500 Sqft |
| Type | Row / Townhouse |
| UtilityWater | Municipal Water |
Parking
| Garage |
Land
| Acreage | No |
| Sewer | Sanitary Sewer |
Rooms
| Level | Type | Length | Width | Dimensions |
|---|---|---|---|---|
| Second Level | Living Room | 5.24 m | 3.78 m | 5.24 m x 3.78 m |
| Second Level | Dining Room | 5.24 m | 3.78 m | 5.24 m x 3.78 m |
| Second Level | Family Room | 5.24 m | 3.69 m | 5.24 m x 3.69 m |
| Second Level | Kitchen | 4.24 m | 3.05 m | 4.24 m x 3.05 m |
| Third Level | Primary Bedroom | 3.35 m | 4.58 m | 3.35 m x 4.58 m |
| Third Level | Bedroom 2 | 2.56 m | 2.78 m | 2.56 m x 2.78 m |
| Third Level | Bedroom 3 | 2.62 m | 3.11 m | 2.62 m x 3.11 m |
| Ground Level | Recreational, Games Room | 5.24 m | 2.92 m | 5.24 m x 2.92 m |
https://www.realtor.ca/real-estate/28406277/43-lake-trail-way-whitby-brooklin-brooklin
Interested?
Contact us for more information








