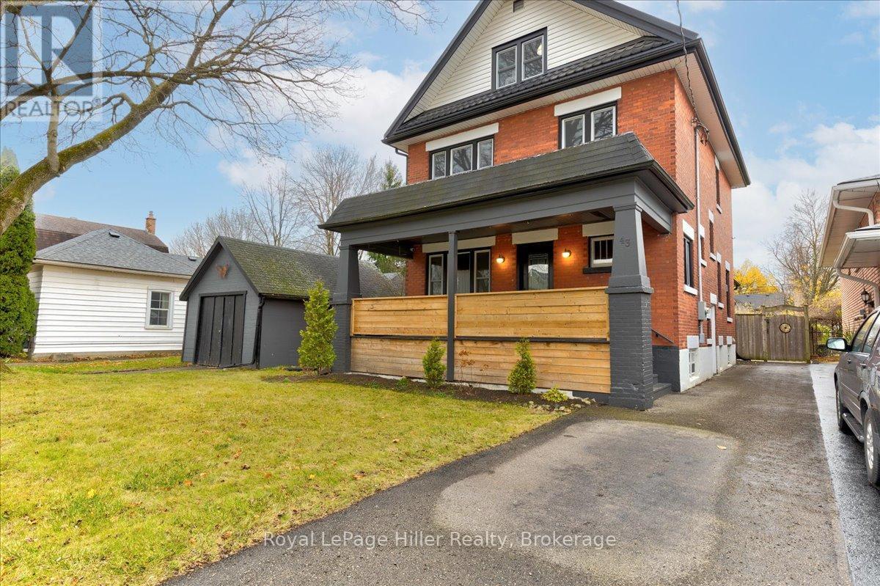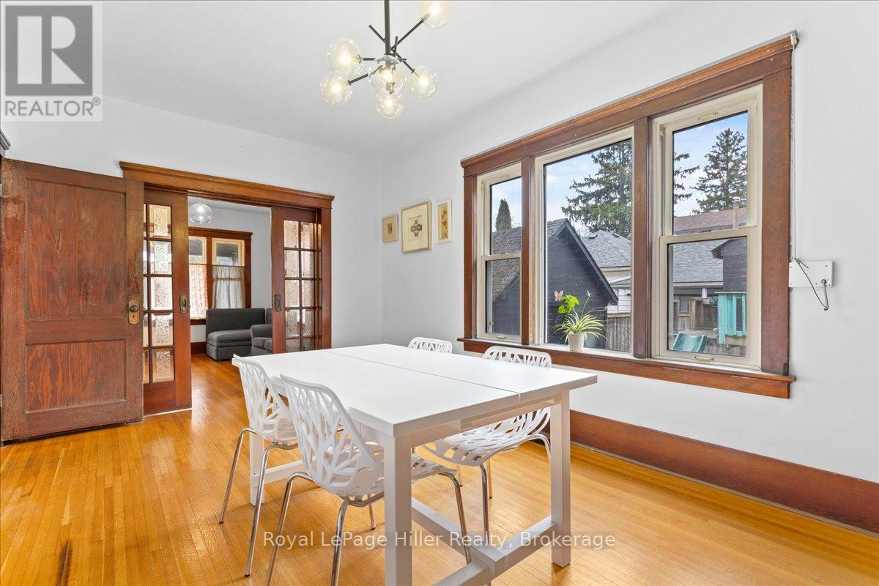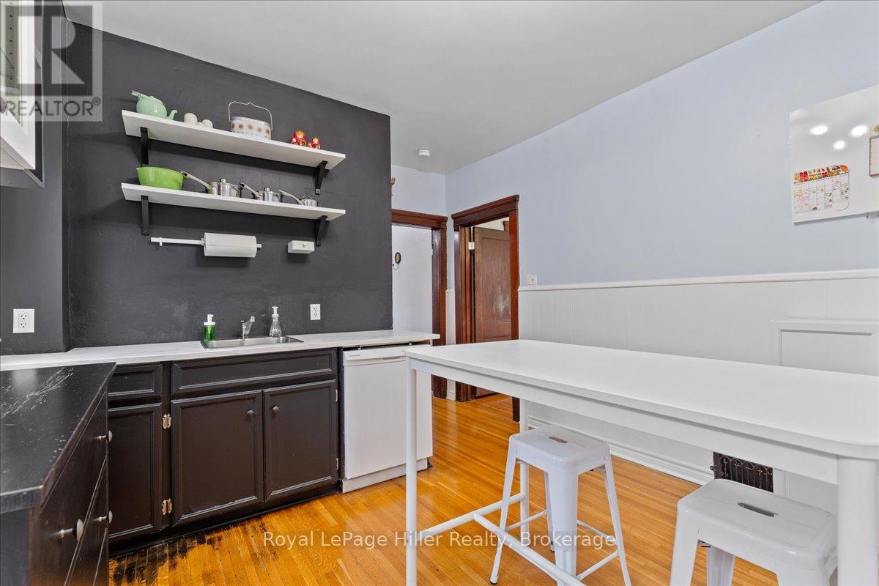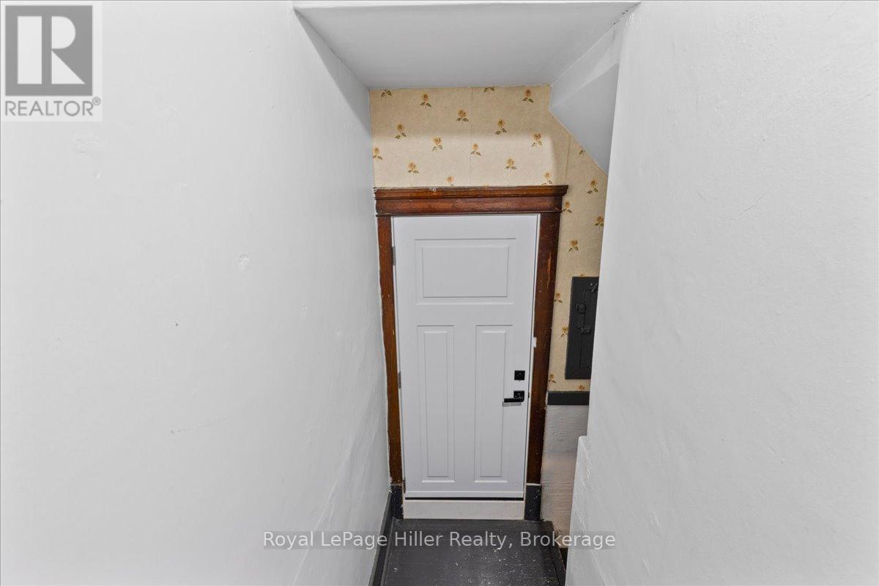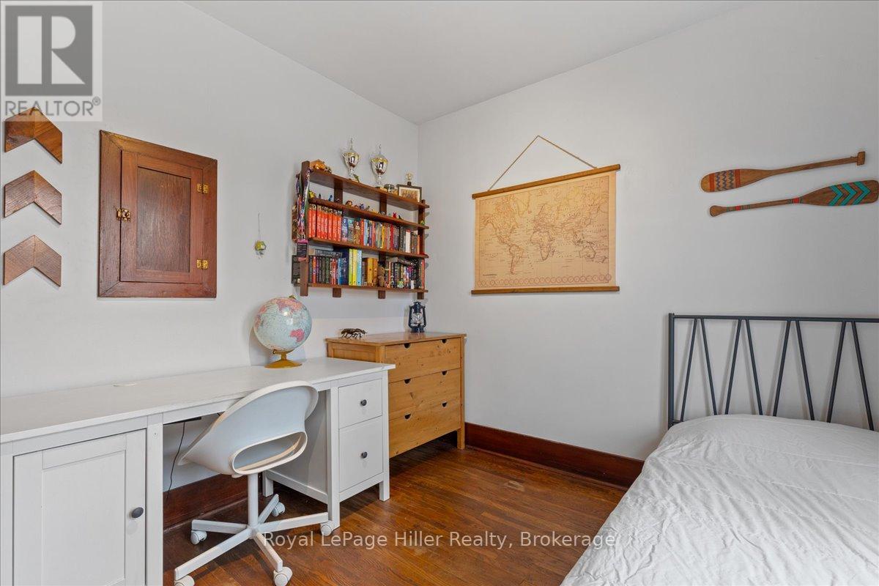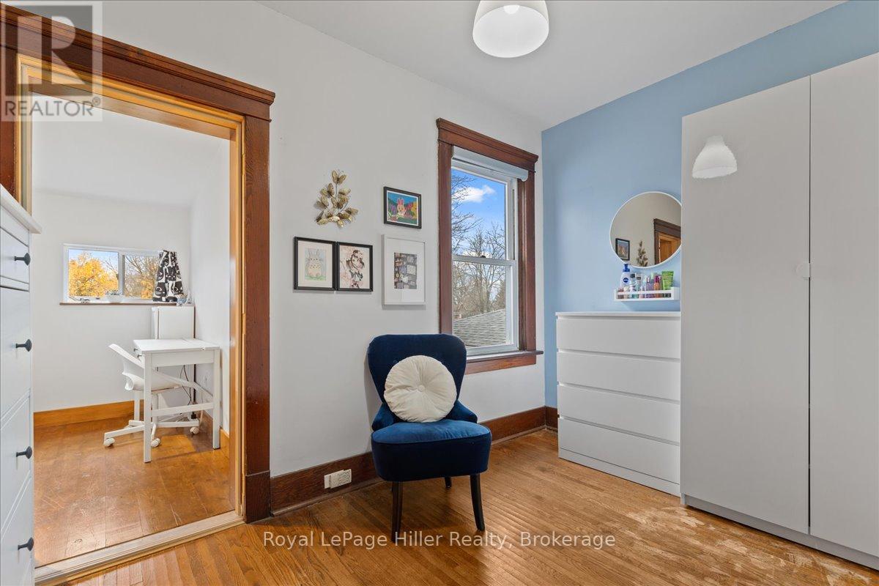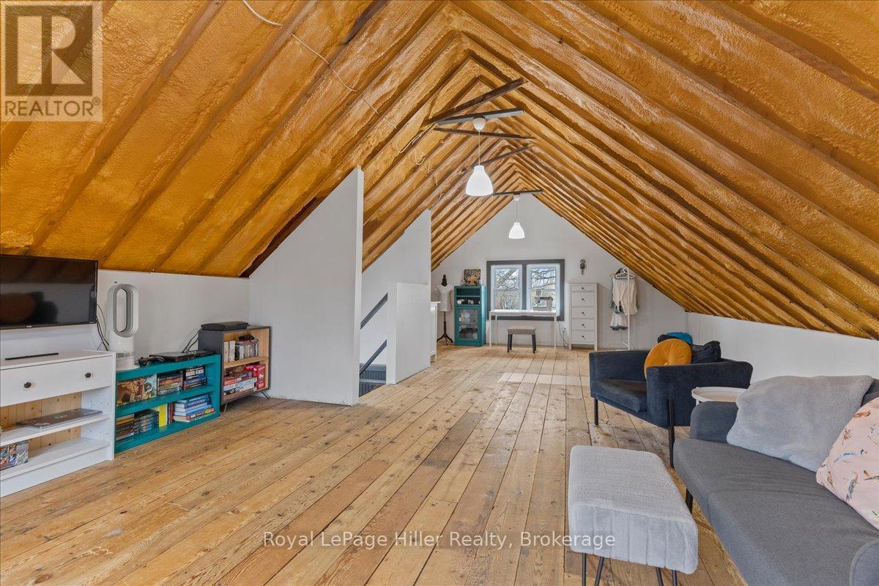4 Bedroom
1 Bathroom
Inground Pool
Central Air Conditioning
Forced Air
$694,900
Gorgeous 4 bedroom century home with 3 levels of living space and a large in-ground pool on a double wide lot. Featuring original hardwood floors, wide baseboards, and original wood doors and trim throughout. Newer steel roof, central air, exterior doors, and some replacement windows. All new light fixtures and 6 updated appliances. Large covered front and back porches, as well as a sheltered pool sitting area complete with hydro, for outdoor entertaining. Spacious partially finished walk-up attic with high ceilings offers additional living space. Unfinished basement with separate side entrance presents future development opportunities, such as a duplex or in-law suite. Two minute walk to public and Catholic elementary schools, and good proximity to downtown shops and restaurants. Freshly painted throughout, move-in ready. ** This is a linked property.** (id:49269)
Property Details
|
MLS® Number
|
X11940038 |
|
Property Type
|
Single Family |
|
Community Name
|
Stratford |
|
EquipmentType
|
Water Heater |
|
ParkingSpaceTotal
|
3 |
|
PoolType
|
Inground Pool |
|
RentalEquipmentType
|
Water Heater |
Building
|
BathroomTotal
|
1 |
|
BedroomsAboveGround
|
4 |
|
BedroomsTotal
|
4 |
|
Appliances
|
Water Softener, Dishwasher, Dryer, Freezer, Refrigerator, Stove, Washer |
|
BasementDevelopment
|
Finished |
|
BasementType
|
Full (finished) |
|
ConstructionStyleAttachment
|
Detached |
|
CoolingType
|
Central Air Conditioning |
|
ExteriorFinish
|
Brick |
|
FoundationType
|
Poured Concrete |
|
HeatingFuel
|
Natural Gas |
|
HeatingType
|
Forced Air |
|
StoriesTotal
|
3 |
|
Type
|
House |
|
UtilityWater
|
Municipal Water |
Parking
Land
|
Acreage
|
No |
|
Sewer
|
Sanitary Sewer |
|
SizeDepth
|
152 Ft |
|
SizeFrontage
|
66 Ft |
|
SizeIrregular
|
66 X 152 Ft |
|
SizeTotalText
|
66 X 152 Ft|under 1/2 Acre |
|
ZoningDescription
|
R2(1) |
Rooms
| Level |
Type |
Length |
Width |
Dimensions |
|
Second Level |
Bedroom |
3.5 m |
2.89 m |
3.5 m x 2.89 m |
|
Second Level |
Bedroom |
3.45 m |
2.28 m |
3.45 m x 2.28 m |
|
Second Level |
Primary Bedroom |
4.11 m |
3.17 m |
4.11 m x 3.17 m |
|
Second Level |
Bedroom |
4.11 m |
3.2 m |
4.11 m x 3.2 m |
|
Second Level |
Den |
3.51 m |
2.34 m |
3.51 m x 2.34 m |
|
Second Level |
Bathroom |
2.36 m |
1.84 m |
2.36 m x 1.84 m |
|
Main Level |
Kitchen |
4.29 m |
3.45 m |
4.29 m x 3.45 m |
|
Main Level |
Living Room |
5.28 m |
3.17 m |
5.28 m x 3.17 m |
|
Main Level |
Dining Room |
4.11 m |
3.17 m |
4.11 m x 3.17 m |
|
Main Level |
Mud Room |
2.61 m |
2.66 m |
2.61 m x 2.66 m |
https://www.realtor.ca/real-estate/27841081/43-louise-street-stratford-stratford


