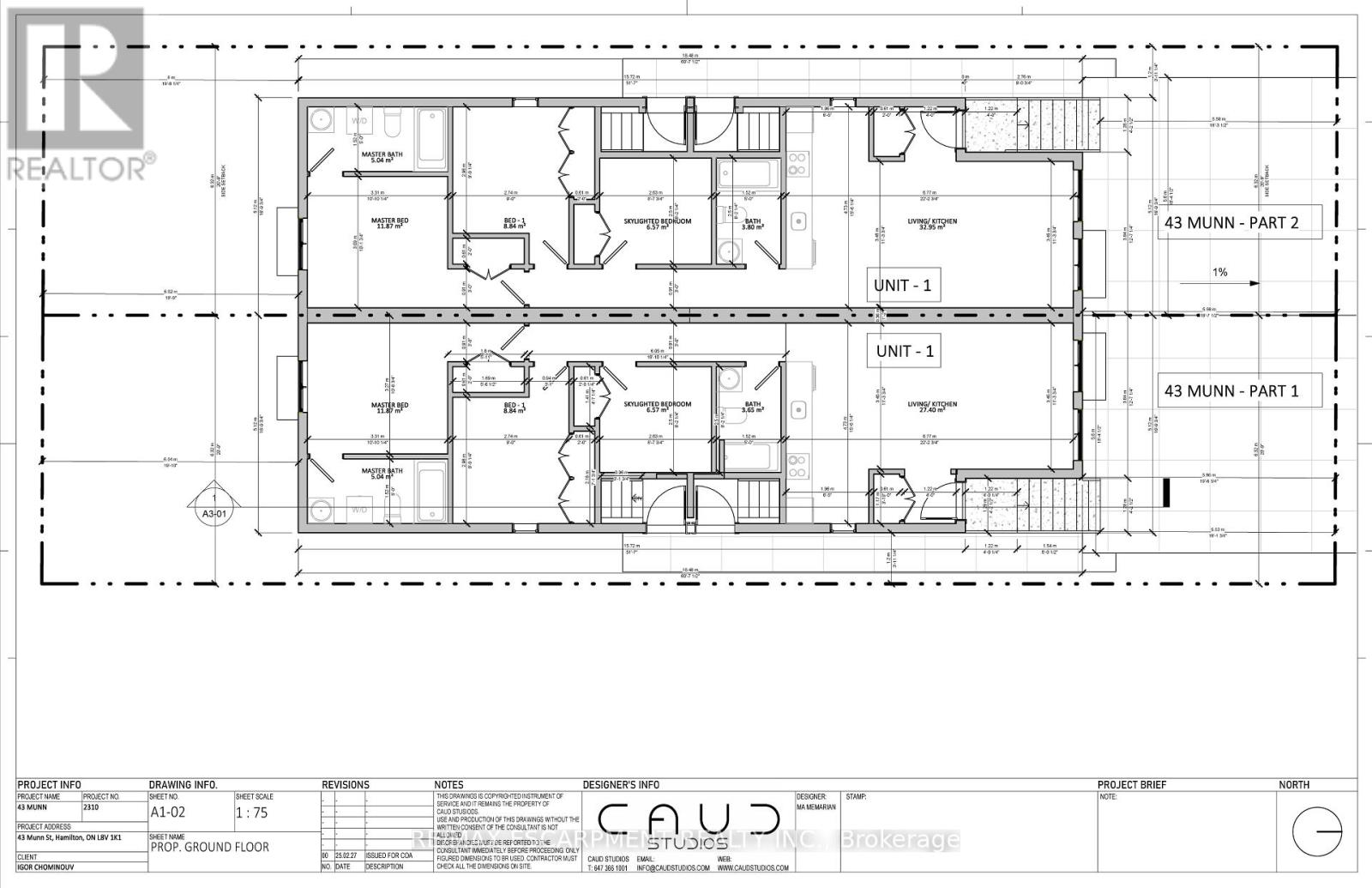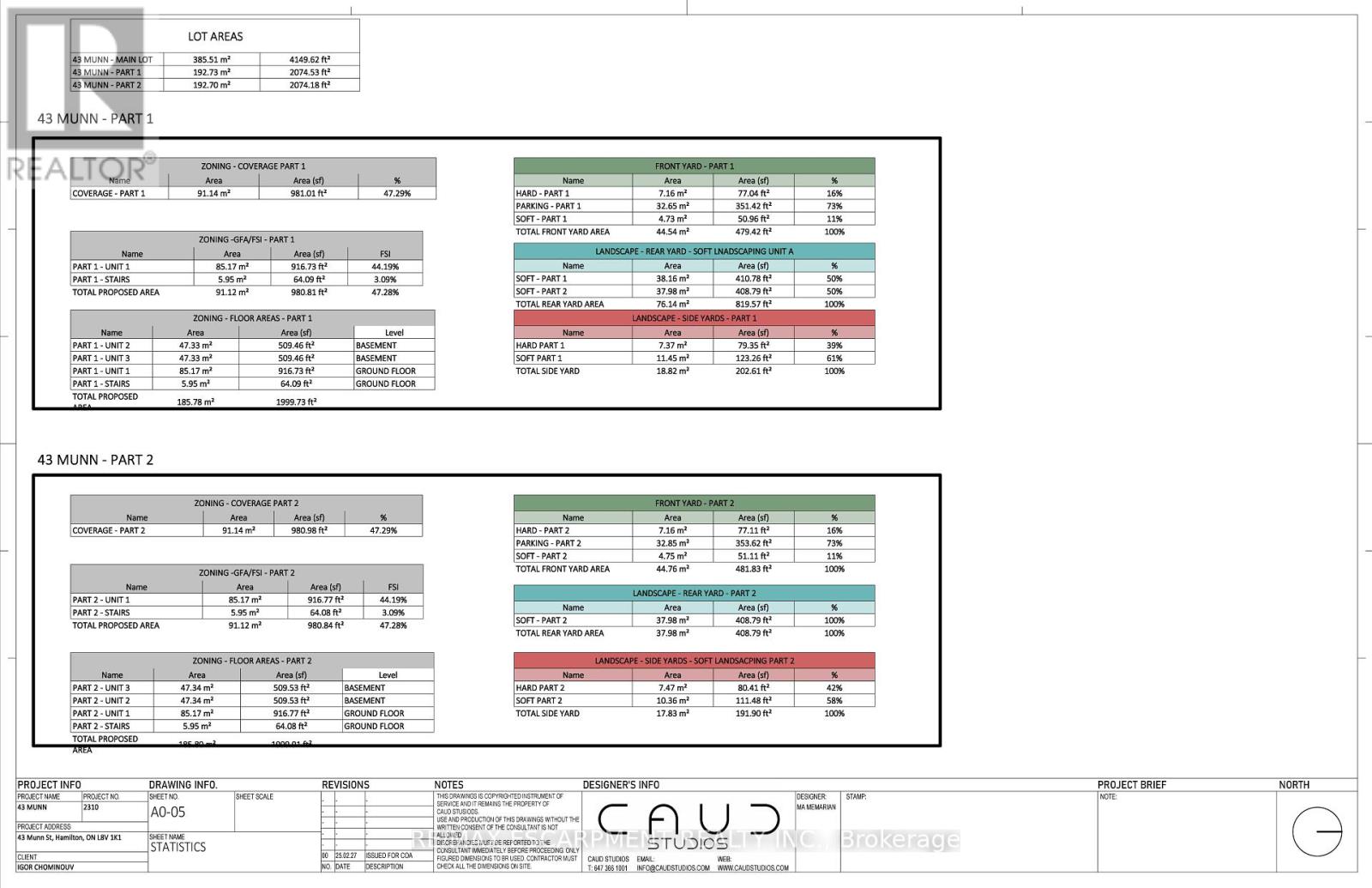416-218-8800
admin@hlfrontier.com
43 Munn Street Hamilton (Raleigh), Ontario L8V 1K1
2 Bedroom
1 Bathroom
700 - 1100 sqft
Baseboard Heaters
$529,000
Nestled in the heart of Hamilton's Raleigh neighborhood, 43 Munn Street presents a prime opportunity for savvy investors and developers. This property, situated on a generous 41.5 x 100-foot lot, offers the potential to construct two side-by-side semi-detached homes, each accommodating three units - totaling six income-generating units. Located in Hamilton's family-friendly Raleigh neighborhood, 43 Munn Street offers easy access to parks, schools, shopping, public transit, and major amenities - making it an ideal location for renters and long-term growth. (id:49269)
Property Details
| MLS® Number | X12124531 |
| Property Type | Single Family |
| Community Name | Raleigh |
| AmenitiesNearBy | Hospital, Park |
| ParkingSpaceTotal | 2 |
Building
| BathroomTotal | 1 |
| BedroomsAboveGround | 2 |
| BedroomsTotal | 2 |
| Appliances | Dryer, Stove, Washer, Refrigerator |
| ConstructionStyleAttachment | Detached |
| ExteriorFinish | Vinyl Siding |
| FoundationType | Concrete |
| HeatingFuel | Electric |
| HeatingType | Baseboard Heaters |
| StoriesTotal | 2 |
| SizeInterior | 700 - 1100 Sqft |
| Type | House |
| UtilityWater | Municipal Water |
Parking
| No Garage |
Land
| Acreage | No |
| LandAmenities | Hospital, Park |
| Sewer | Sanitary Sewer |
| SizeDepth | 100 Ft |
| SizeFrontage | 41 Ft ,6 In |
| SizeIrregular | 41.5 X 100 Ft |
| SizeTotalText | 41.5 X 100 Ft|under 1/2 Acre |
| ZoningDescription | C |
Rooms
| Level | Type | Length | Width | Dimensions |
|---|---|---|---|---|
| Main Level | Living Room | 4.6 m | 4.8 m | 4.6 m x 4.8 m |
| Main Level | Kitchen | 3.6 m | 2.16 m | 3.6 m x 2.16 m |
| Main Level | Laundry Room | 2.8 m | 2.4 m | 2.8 m x 2.4 m |
| Main Level | Primary Bedroom | 3.3 m | 3.07 m | 3.3 m x 3.07 m |
| Main Level | Bedroom | 2.9 m | 2.4 m | 2.9 m x 2.4 m |
| Main Level | Bathroom | 2.5 m | 1.6 m | 2.5 m x 1.6 m |
https://www.realtor.ca/real-estate/28260713/43-munn-street-hamilton-raleigh-raleigh
Interested?
Contact us for more information





















