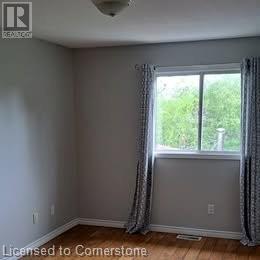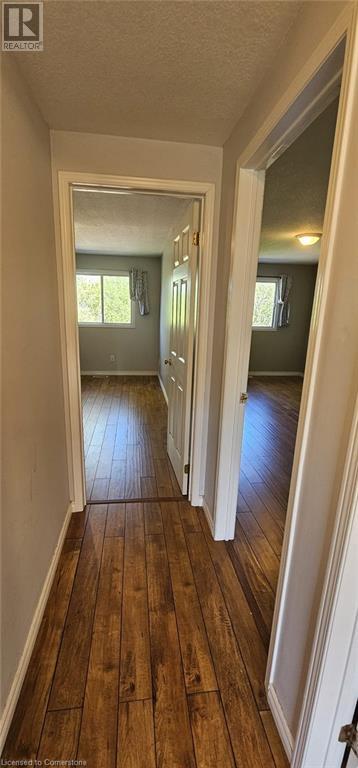416-218-8800
admin@hlfrontier.com
43 Schueller Street Kitchener, Ontario N2K 3W2
3 Bedroom
3 Bathroom
1387 sqft
2 Level
Central Air Conditioning
Forced Air
$2,600 Monthly
Welcome to 43 SCHUELLER Street, Kitchener, a semi detached home in a quiet neighbourhood. 3 Bedrooms and 2 full bathrooms, one powder room with one garage and 4 outside surface parking. Spacious home, with hardwood floors, ceramic tiles, walkout to huge backyard with a shed/workshop with hydro. Upper level has 3 good size bedrooms, master with his and hers closet space. Large rec room in the basement with a full bathroom. Please call the listing agent to book your private showing.Credit check, full credit report, Employment letter, proof of income and rental application required before processing the agreement. (id:49269)
Property Details
| MLS® Number | 40729408 |
| Property Type | Single Family |
| AmenitiesNearBy | Airport, Park, Place Of Worship, Playground, Public Transit, Shopping |
| CommunityFeatures | Industrial Park, School Bus |
| EquipmentType | Water Heater |
| Features | Industrial Mall/subdivision |
| ParkingSpaceTotal | 5 |
| RentalEquipmentType | Water Heater |
Building
| BathroomTotal | 3 |
| BedroomsAboveGround | 3 |
| BedroomsTotal | 3 |
| Appliances | Dishwasher, Dryer, Refrigerator, Stove, Water Softener, Washer, Hood Fan, Garage Door Opener |
| ArchitecturalStyle | 2 Level |
| BasementDevelopment | Finished |
| BasementType | Full (finished) |
| ConstructionStyleAttachment | Semi-detached |
| CoolingType | Central Air Conditioning |
| ExteriorFinish | Brick, Vinyl Siding |
| HalfBathTotal | 1 |
| HeatingType | Forced Air |
| StoriesTotal | 2 |
| SizeInterior | 1387 Sqft |
| Type | House |
| UtilityWater | Municipal Water |
Parking
| Attached Garage |
Land
| AccessType | Highway Access, Highway Nearby |
| Acreage | No |
| LandAmenities | Airport, Park, Place Of Worship, Playground, Public Transit, Shopping |
| Sewer | Municipal Sewage System |
| SizeFrontage | 35 Ft |
| SizeTotalText | Unknown |
| ZoningDescription | R2b |
Rooms
| Level | Type | Length | Width | Dimensions |
|---|---|---|---|---|
| Second Level | 4pc Bathroom | Measurements not available | ||
| Second Level | Bedroom | 13'0'' x 9'0'' | ||
| Second Level | Bedroom | 16'0'' x 10'0'' | ||
| Second Level | Primary Bedroom | 16'5'' x 16'0'' | ||
| Basement | 3pc Bathroom | Measurements not available | ||
| Basement | Recreation Room | 18'0'' x 15'0'' | ||
| Main Level | 2pc Bathroom | Measurements not available | ||
| Main Level | Kitchen | 19'0'' x 9'0'' | ||
| Main Level | Living Room | 16'9'' x 9'3'' |
https://www.realtor.ca/real-estate/28320832/43-schueller-street-kitchener
Interested?
Contact us for more information

















