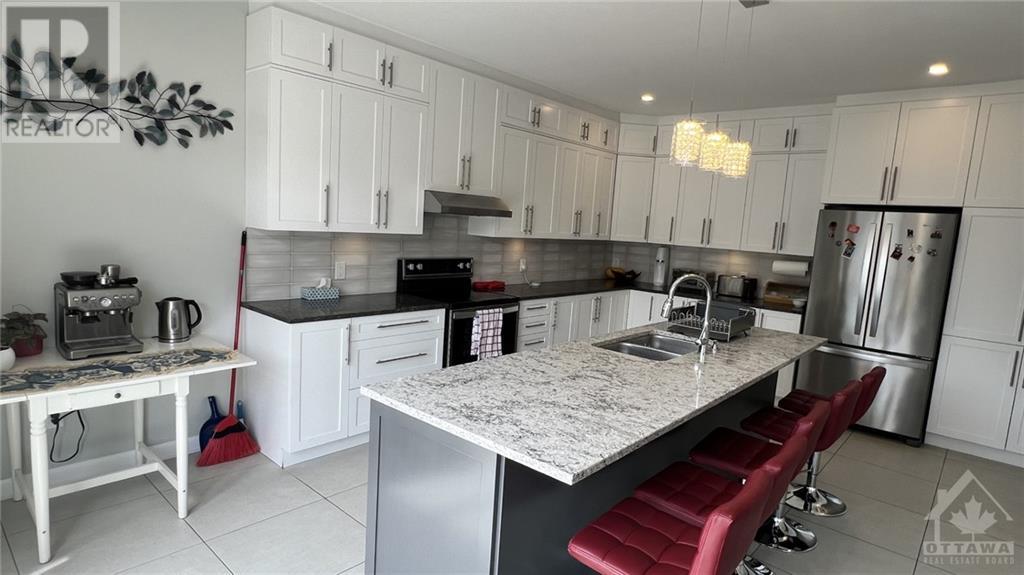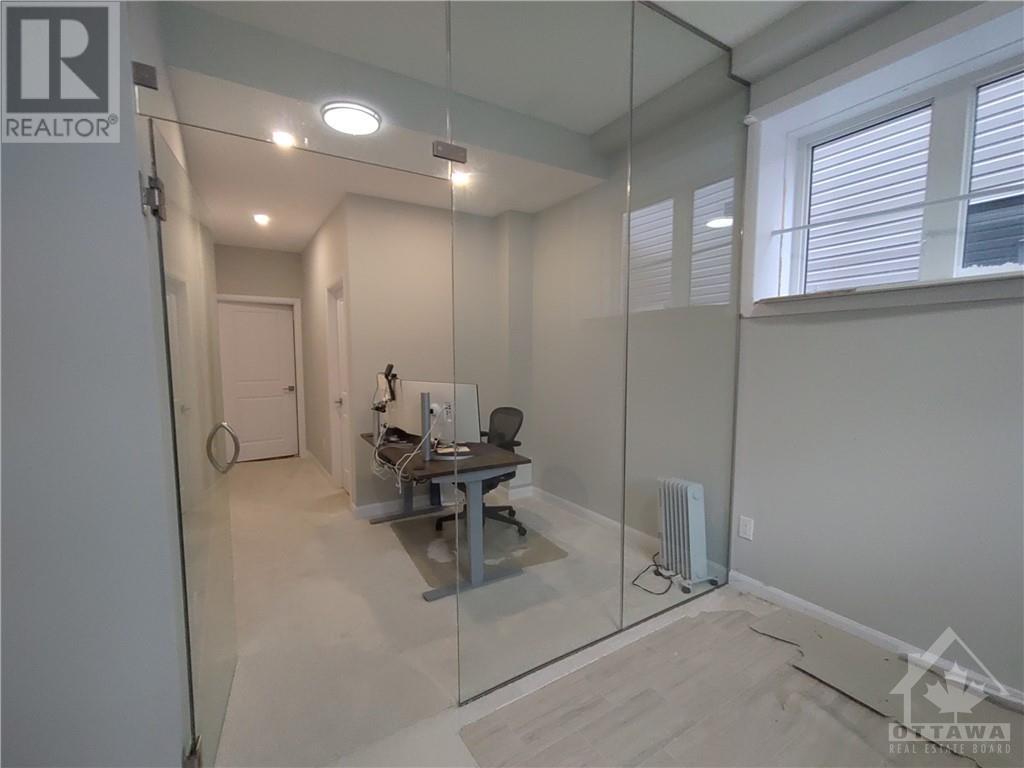4 Bedroom
4 Bathroom
Fireplace
Central Air Conditioning
Forced Air
$3,700 Monthly
Welcome to this Stunning 4 beds,4 baths Minto Killarney model in desirable Kanata/Arcadia! Main floor features 9' ceiling, high quality hardwood and many potlights, open layout & bright kitchen including SS appliances; breakfast bar island open to Livingroom, dining room & a large DEN. A few wide stairs leads to the mid-level floor with a large family room with slopped ceiling & fireplace. 2nd floor presents a large primary bedroom with W/I closet and 4pices ensuit including Soaker tub, walk-in shower & quartz countertop. 3 additional good-sized bedrooms & main bath complete this level. Fully finished basement would surprise you with 11" ceiling, large windows, rec-room, office with glass door, full bath & laundry. Enjoy your time with family & friends in the fully fenced backyard with deck, interlock and gazebo! Close to Tanger Outlet, Highway access, Parks, TOP RANKED SCHOOLS such as Earl of March and lots of amenities! The property is available furnished for extra $200. (id:49269)
Property Details
|
MLS® Number
|
1399253 |
|
Property Type
|
Single Family |
|
Neigbourhood
|
Arcedia |
|
Amenities Near By
|
Golf Nearby, Public Transit, Shopping |
|
Community Features
|
Family Oriented, School Bus |
|
Features
|
Gazebo |
|
Parking Space Total
|
6 |
|
Structure
|
Deck |
Building
|
Bathroom Total
|
4 |
|
Bedrooms Above Ground
|
4 |
|
Bedrooms Total
|
4 |
|
Amenities
|
Laundry - In Suite |
|
Appliances
|
Refrigerator, Dishwasher, Dryer, Hood Fan, Microwave, Stove, Washer |
|
Basement Development
|
Finished |
|
Basement Type
|
Full (finished) |
|
Constructed Date
|
2020 |
|
Construction Style Attachment
|
Detached |
|
Cooling Type
|
Central Air Conditioning |
|
Exterior Finish
|
Brick, Siding |
|
Fireplace Present
|
Yes |
|
Fireplace Total
|
1 |
|
Fixture
|
Drapes/window Coverings |
|
Flooring Type
|
Wall-to-wall Carpet, Hardwood, Tile |
|
Half Bath Total
|
1 |
|
Heating Fuel
|
Natural Gas |
|
Heating Type
|
Forced Air |
|
Stories Total
|
2 |
|
Type
|
House |
|
Utility Water
|
Municipal Water |
Parking
Land
|
Access Type
|
Highway Access |
|
Acreage
|
No |
|
Fence Type
|
Fenced Yard |
|
Land Amenities
|
Golf Nearby, Public Transit, Shopping |
|
Sewer
|
Municipal Sewage System |
|
Size Depth
|
95 Ft ,9 In |
|
Size Frontage
|
36 Ft ,1 In |
|
Size Irregular
|
36.09 Ft X 95.77 Ft |
|
Size Total Text
|
36.09 Ft X 95.77 Ft |
|
Zoning Description
|
Residential |
Rooms
| Level |
Type |
Length |
Width |
Dimensions |
|
Second Level |
Primary Bedroom |
|
|
13'0" x 15'2" |
|
Second Level |
Bedroom |
|
|
10'6" x 11'6" |
|
Second Level |
Bedroom |
|
|
19'6" x 10'6" |
|
Second Level |
Bedroom |
|
|
10'8" x 12'0" |
|
Second Level |
4pc Ensuite Bath |
|
|
Measurements not available |
|
Second Level |
3pc Bathroom |
|
|
Measurements not available |
|
Basement |
Recreation Room |
|
|
17'6" x 20'4" |
|
Basement |
Office |
|
|
Measurements not available |
|
Basement |
3pc Bathroom |
|
|
Measurements not available |
|
Main Level |
Living Room |
|
|
15'6" x 12'6" |
|
Main Level |
Dining Room |
|
|
14'4" x 11'6" |
|
Main Level |
Den |
|
|
10'8" x 9'0" |
|
Main Level |
Kitchen |
|
|
13'0" x 9'10" |
|
Main Level |
Eating Area |
|
|
12'10" x 11'2" |
|
Main Level |
2pc Bathroom |
|
|
Measurements not available |
|
Other |
Family Room/fireplace |
|
|
17'6" x 15'5" |
https://www.realtor.ca/real-estate/27084912/43-sweet-pea-way-ottawa-arcedia































