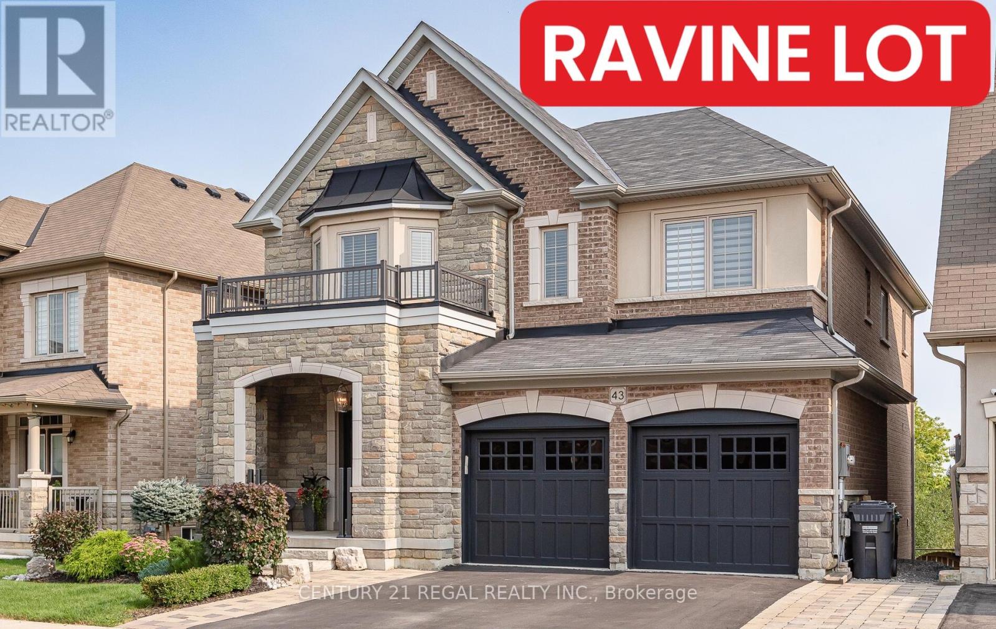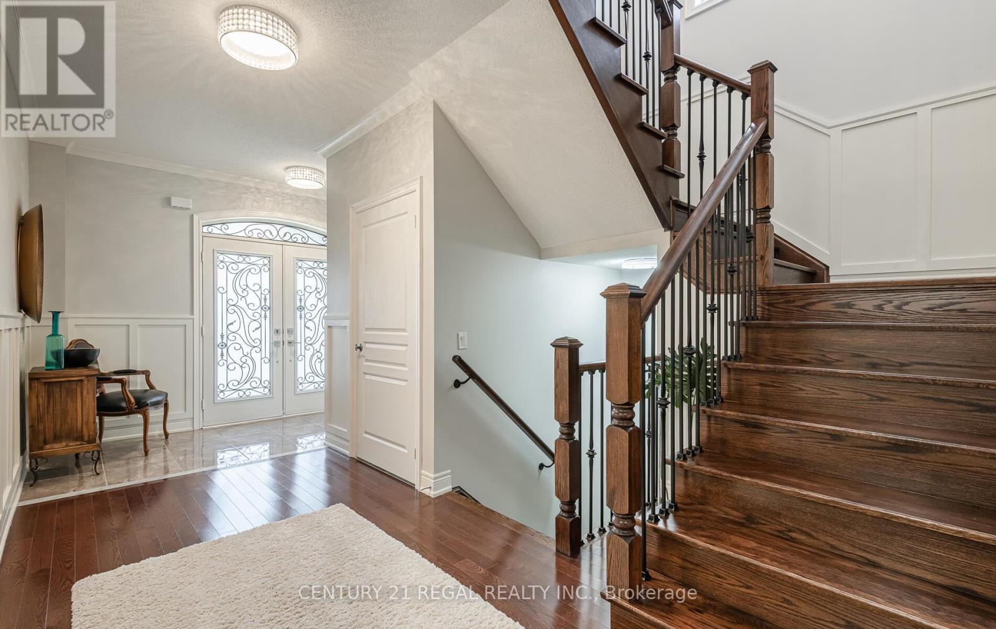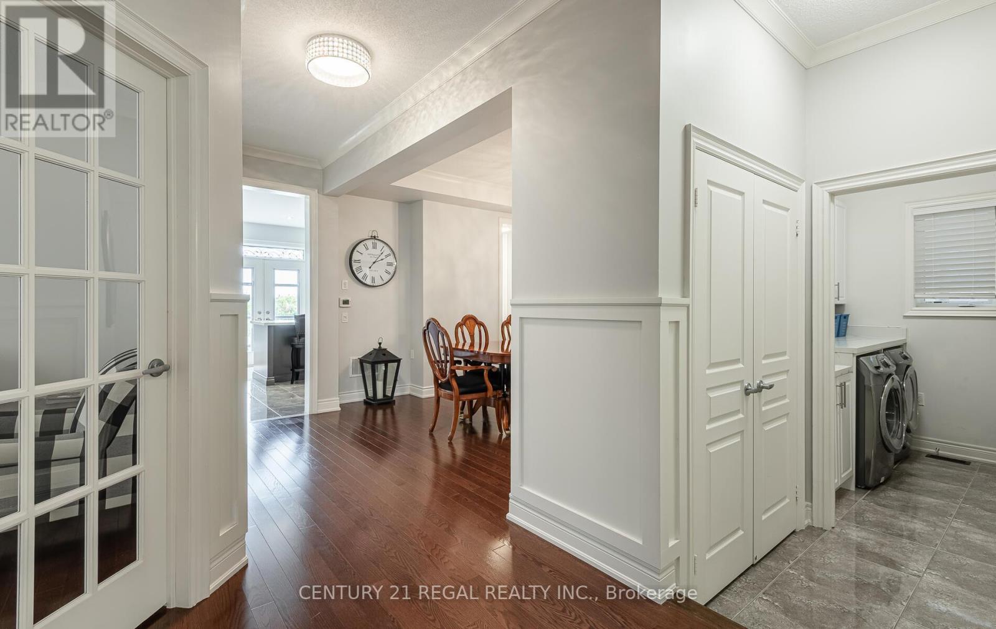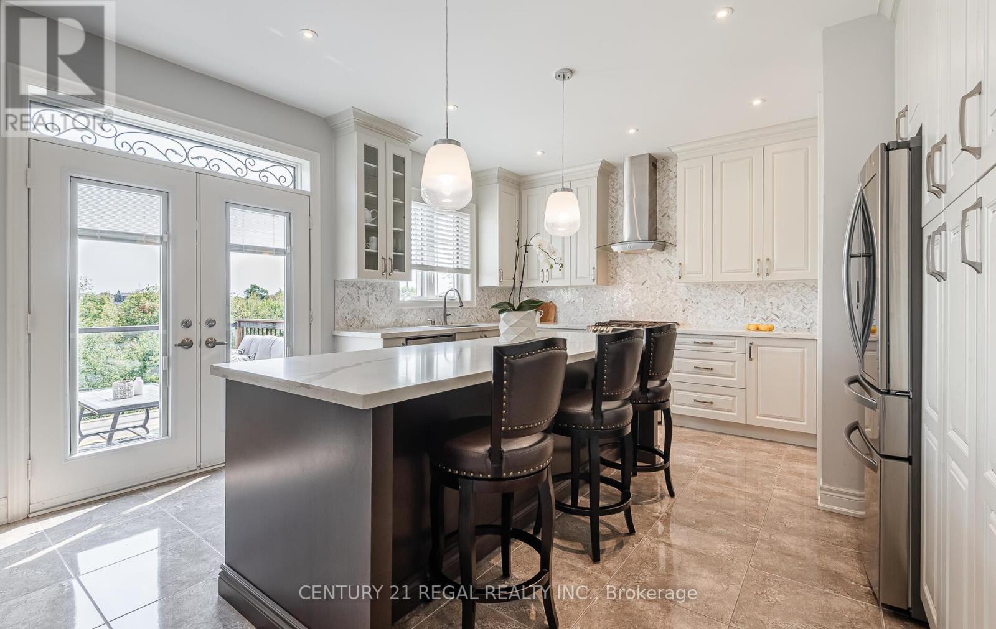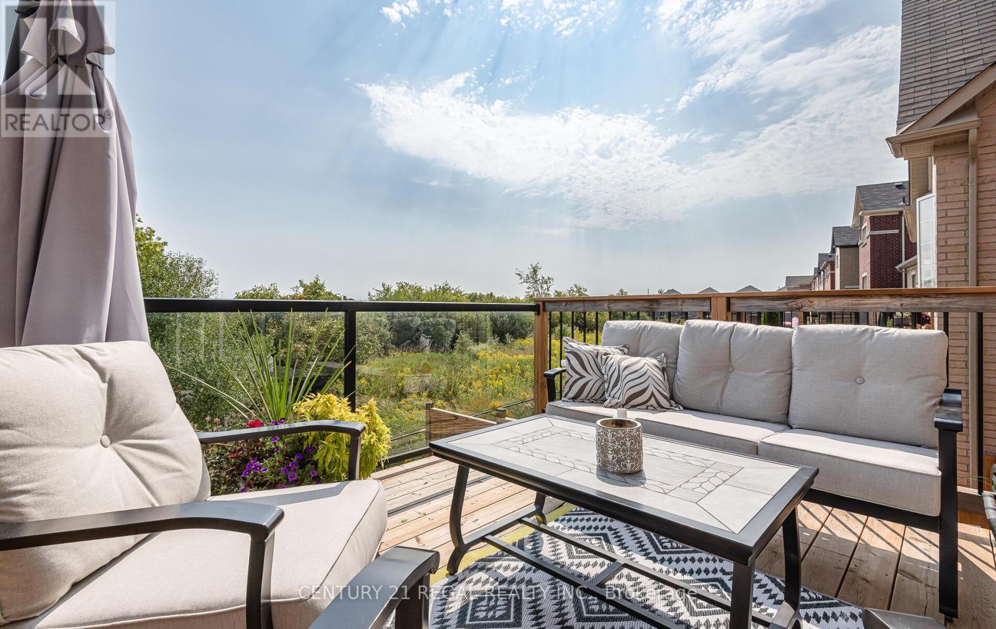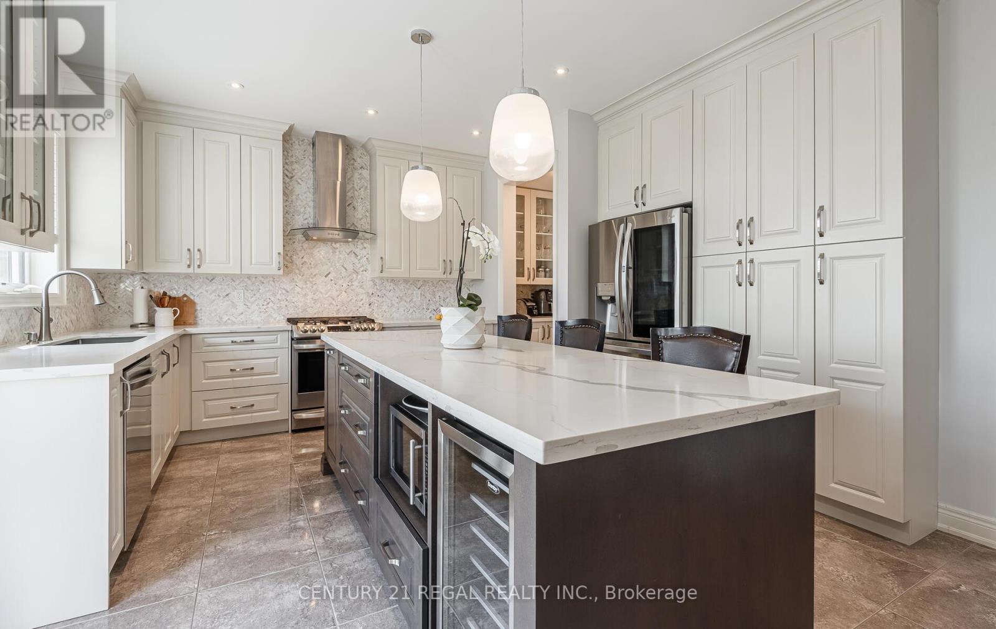6 Bedroom
5 Bathroom
3000 - 3500 sqft
Fireplace
Central Air Conditioning
Forced Air
$1,698,000
Dream Home 4+2 Bed, 5 Bath Immaculate Home in Prestigious Southfields, Caledon! Bright Huge Legal Basement Apartment. 50Ft Premium Ravin Lot W/Walkout . Custom Design Kitchen 9Ft Island, Servery, Quartz Countertops, Pantry, S/S Appliances, Walk-Out to Balcony With French Door Overlooking Fantastic Ravine. Over $200k in upgrades, 4 Large Bedrooms on 2nd floor All With Access To Bathrooms, Primary Br W/Awesome Ensuite And Huge W/I Closet. Endless Upgrades: Crown Moldings, Potlights, Quartz Counters In All Bathrooms, Kitchen And Laundry, Hardwood Floors, Wainscoting, 2 Tier Deck, Custom Cabinetry In the Office, Upgraded Laundry And Powder Room. Legal Basement Apartment w/ Double Door Entry And Large Windows, Cold Cellar. Build By Greenpark, Close to 3000Sq+ Finished Legal Basement Apartment With 2 Bedroom, Kitchen And Full Bathroom, Fenced, Landscaped, Large Shed at The Backyard ,200 Amp El. Panel (id:49269)
Open House
This property has open houses!
Starts at:
2:00 pm
Ends at:
4:00 pm
Property Details
|
MLS® Number
|
W12136318 |
|
Property Type
|
Single Family |
|
Community Name
|
Rural Caledon |
|
AmenitiesNearBy
|
Park |
|
CommunityFeatures
|
Community Centre |
|
Features
|
Ravine, Conservation/green Belt, Carpet Free, In-law Suite |
|
ParkingSpaceTotal
|
5 |
|
Structure
|
Shed |
Building
|
BathroomTotal
|
5 |
|
BedroomsAboveGround
|
4 |
|
BedroomsBelowGround
|
2 |
|
BedroomsTotal
|
6 |
|
Appliances
|
Garage Door Opener Remote(s) |
|
BasementDevelopment
|
Finished |
|
BasementFeatures
|
Apartment In Basement, Walk Out |
|
BasementType
|
N/a (finished) |
|
ConstructionStyleAttachment
|
Detached |
|
CoolingType
|
Central Air Conditioning |
|
ExteriorFinish
|
Brick, Stone |
|
FireplacePresent
|
Yes |
|
FireplaceTotal
|
2 |
|
FlooringType
|
Laminate, Ceramic, Hardwood |
|
FoundationType
|
Poured Concrete |
|
HalfBathTotal
|
1 |
|
HeatingFuel
|
Natural Gas |
|
HeatingType
|
Forced Air |
|
StoriesTotal
|
2 |
|
SizeInterior
|
3000 - 3500 Sqft |
|
Type
|
House |
|
UtilityWater
|
Municipal Water |
Parking
Land
|
Acreage
|
No |
|
FenceType
|
Fully Fenced, Fenced Yard |
|
LandAmenities
|
Park |
|
Sewer
|
Sanitary Sewer |
|
SizeDepth
|
104 Ft |
|
SizeFrontage
|
50 Ft |
|
SizeIrregular
|
50 X 104 Ft |
|
SizeTotalText
|
50 X 104 Ft |
Rooms
| Level |
Type |
Length |
Width |
Dimensions |
|
Second Level |
Primary Bedroom |
5.2 m |
4.7 m |
5.2 m x 4.7 m |
|
Second Level |
Bedroom 2 |
5 m |
4.2 m |
5 m x 4.2 m |
|
Second Level |
Bedroom 4 |
4.95 m |
4 m |
4.95 m x 4 m |
|
Third Level |
Bedroom 3 |
4.1 m |
3.1 m |
4.1 m x 3.1 m |
|
Basement |
Recreational, Games Room |
7.2 m |
6.5 m |
7.2 m x 6.5 m |
|
Basement |
Kitchen |
3.5 m |
2 m |
3.5 m x 2 m |
|
Basement |
Bedroom 5 |
4.4 m |
2.45 m |
4.4 m x 2.45 m |
|
Basement |
Bedroom |
4.6 m |
3.6 m |
4.6 m x 3.6 m |
|
Ground Level |
Kitchen |
5.5 m |
4.6 m |
5.5 m x 4.6 m |
|
Ground Level |
Dining Room |
4.2 m |
3.45 m |
4.2 m x 3.45 m |
|
Ground Level |
Family Room |
5.1 m |
3.75 m |
5.1 m x 3.75 m |
|
Ground Level |
Living Room |
3.7 m |
3.1 m |
3.7 m x 3.1 m |
Utilities
https://www.realtor.ca/real-estate/28286746/43-valleyscape-trail-caledon-rural-caledon

