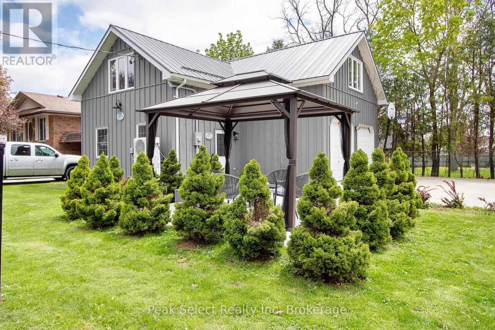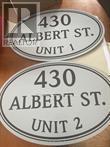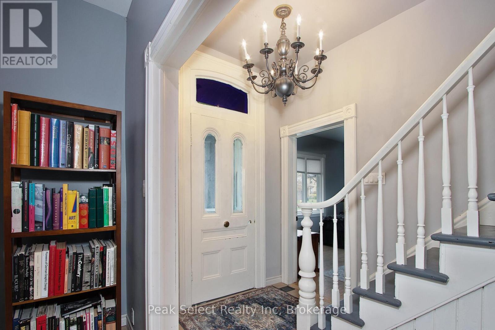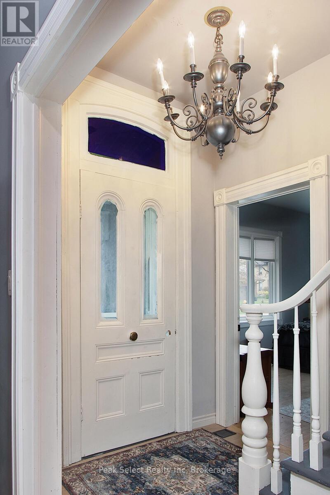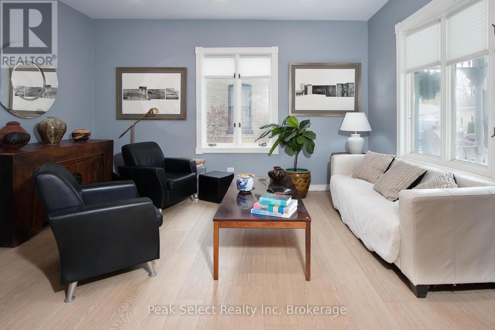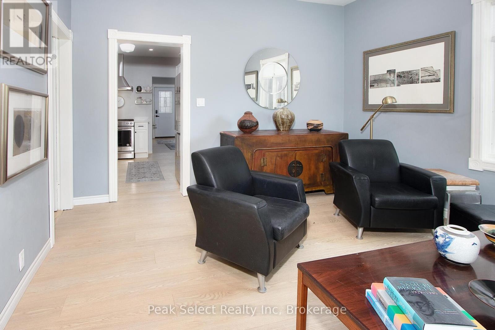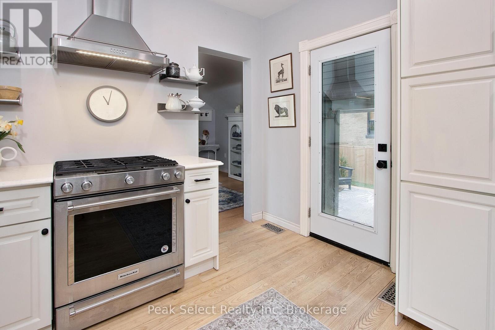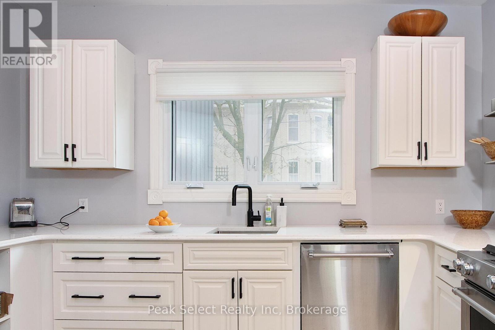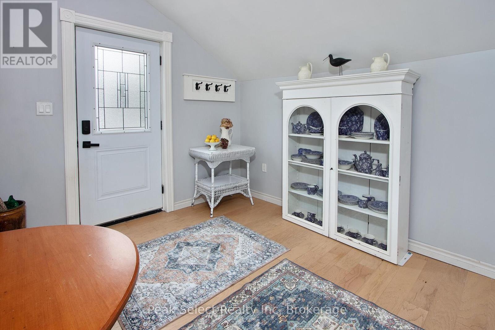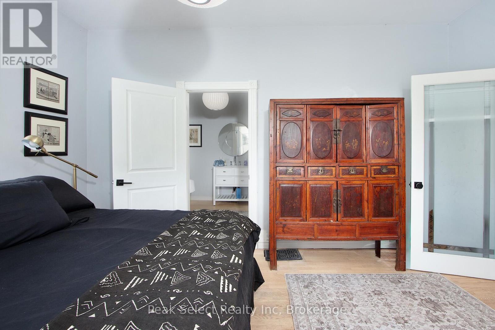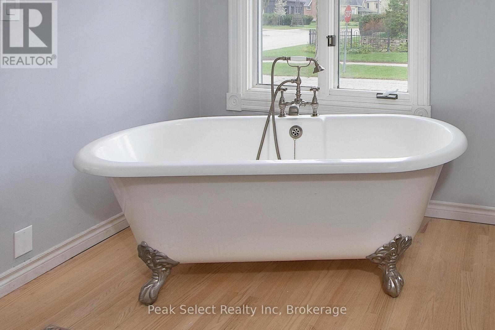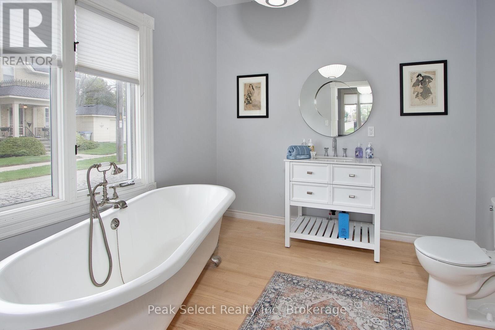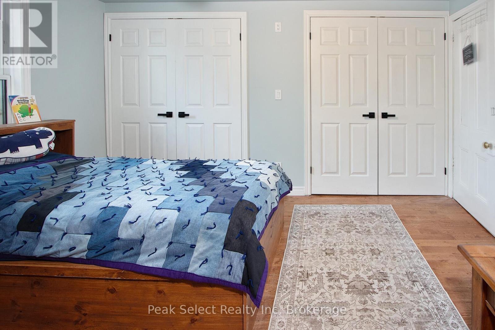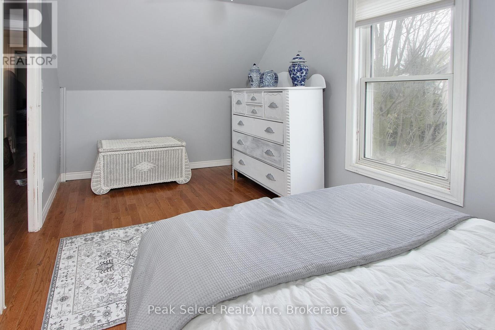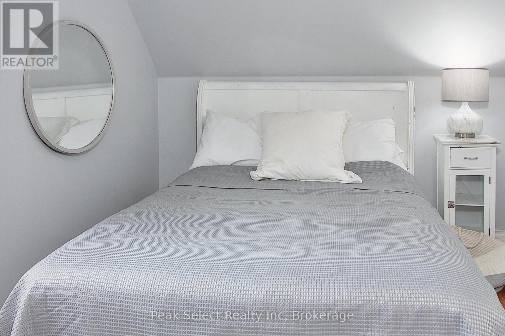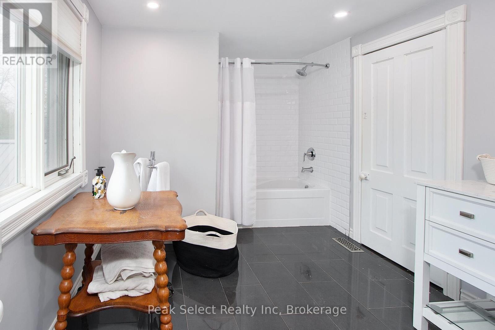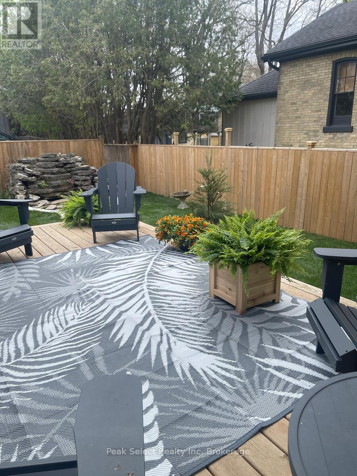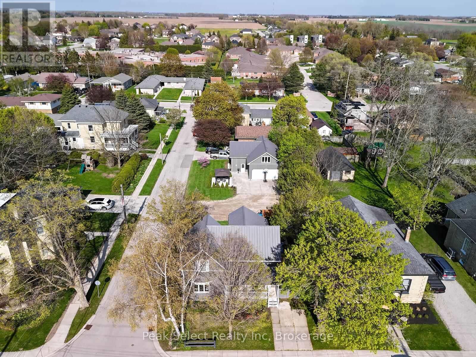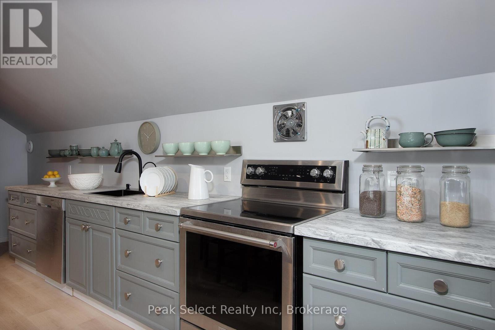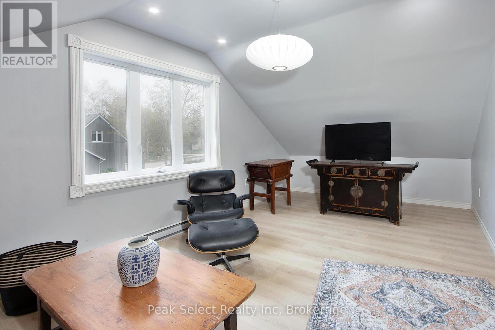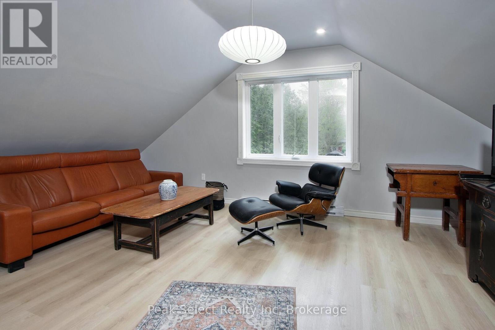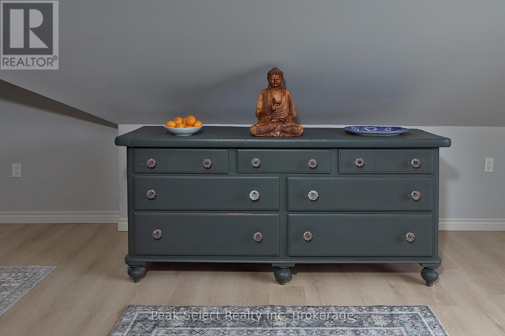4 Bedroom
4 Bathroom
2532 sqft
Fully Air Conditioned
Other
$849,900
With a combined living space of 2532 sq ft, this outstanding property features 2 stunning residences on the same spacious lot: a beautifully restored 3 bdrm, 2.5 bath Victorian home plus a 2-storey Coach House (legal Additional Residential Unit) with a modern living space. Clad in identical grey board & batten wood on a corner lot that gives a unique separate frontage on 2 leafy streets, each with their very on- trend urban farmhouse looks. Well located in the best heritage corner of burgeoning Exeter, Minutes to Lake Huron and close to London, this rare find offers opportunities for multi- generational family living or rental income. 2 character- filled homes with separate addresses, makes for a savvy investment! The century home (1900) was extensively renovated in 2023-4, to add a main floor Primary bdrm, with large ensuite featuring a Victorian soaker clawfoot tub. All ceilings were raised, with pot lights added & Victorian period trim work restored. The renovated kitchen with custom pantry, new cabinets & quartz countertops lead to a charming new dining rm addition with a large picture window. The sunny living rm, with its S-W exposures, is the heart of the main floor. Upstairs, there are 2 good- sized additional bdrms with double closets & a spacious 4pc bathroom which houses a front- loaded washer & dryer. The fenced yard has a large deck. The Coach House is a marvel of efficiency on 2 floors (the gracious foyer could also be an office). Designed by Melabu designs, with 2 years of extensive code compliance & inspections to create a legal ARU. Efficient heat pump also supplies A/C, while unit has its own 200-amp hydro. Large sunny living rm, galley kitchen with full dining area for entertaining, pot lights, charming bathroom with subway tile & marble floors. It has its own parking, & professionally landscaped gazebo garden. The property also has a large 606 sqft 2 car garage, fully fire & sound insulated-Ideal as a Shop. Parking for 5+ cars. 2 kitchens (id:49269)
Business
|
BusinessType
|
Residential |
|
BusinessSubType
|
Apartments |
Property Details
|
MLS® Number
|
X12192926 |
|
Property Type
|
Multi-family |
|
Community Name
|
Exeter |
|
AmenitiesNearBy
|
Highway, Recreation |
|
ParkingSpaceTotal
|
5 |
Building
|
BathroomTotal
|
4 |
|
BedroomsTotal
|
4 |
|
Age
|
100+ Years |
|
Appliances
|
Dishwasher, Dryer, Garage Door Opener, Hood Fan, Microwave, Oven, Stove, Washer, Window Coverings, Refrigerator |
|
CoolingType
|
Fully Air Conditioned |
|
HeatingFuel
|
Natural Gas |
|
HeatingType
|
Other |
|
SizeInterior
|
2532 Sqft |
|
Type
|
Multi-family |
|
UtilityWater
|
Municipal Water |
Land
|
Acreage
|
No |
|
LandAmenities
|
Highway, Recreation |
|
SizeDepth
|
165 Ft |
|
SizeFrontage
|
58 Ft ,8 In |
|
SizeIrregular
|
0.226 |
|
SizeTotal
|
0.226 Ac |
|
SizeTotalText
|
0.226 Ac |
|
ZoningDescription
|
R1 |
https://www.realtor.ca/real-estate/28409214/430-albert-street-south-huron-exeter-exeter


