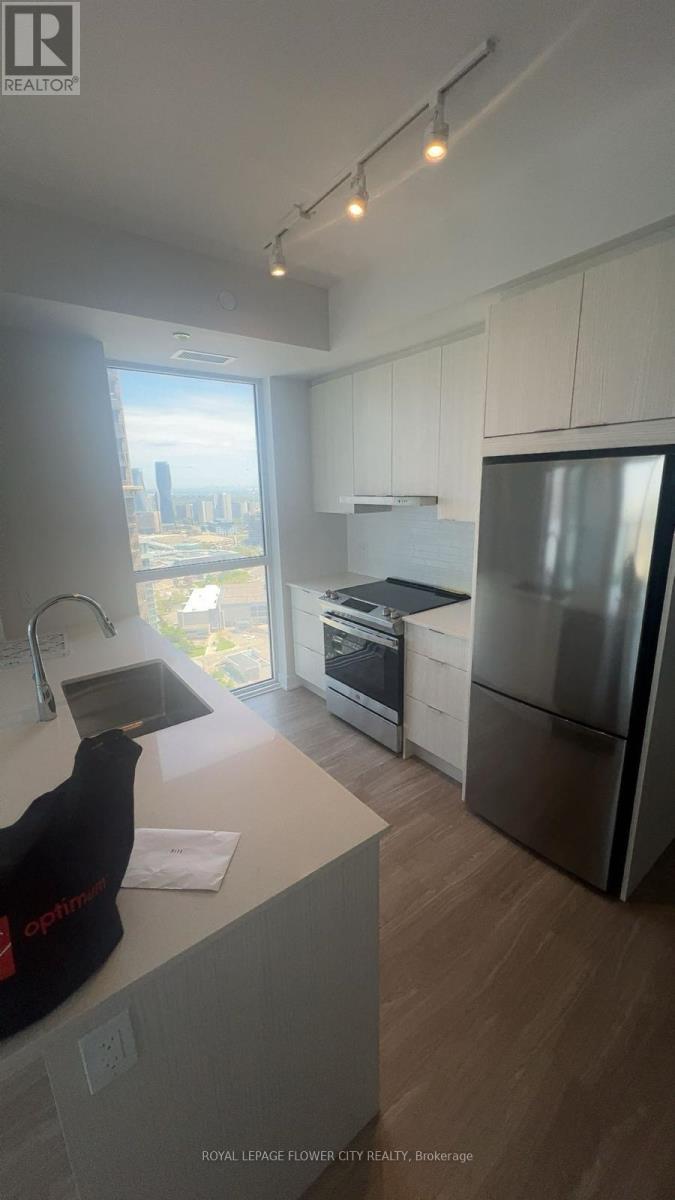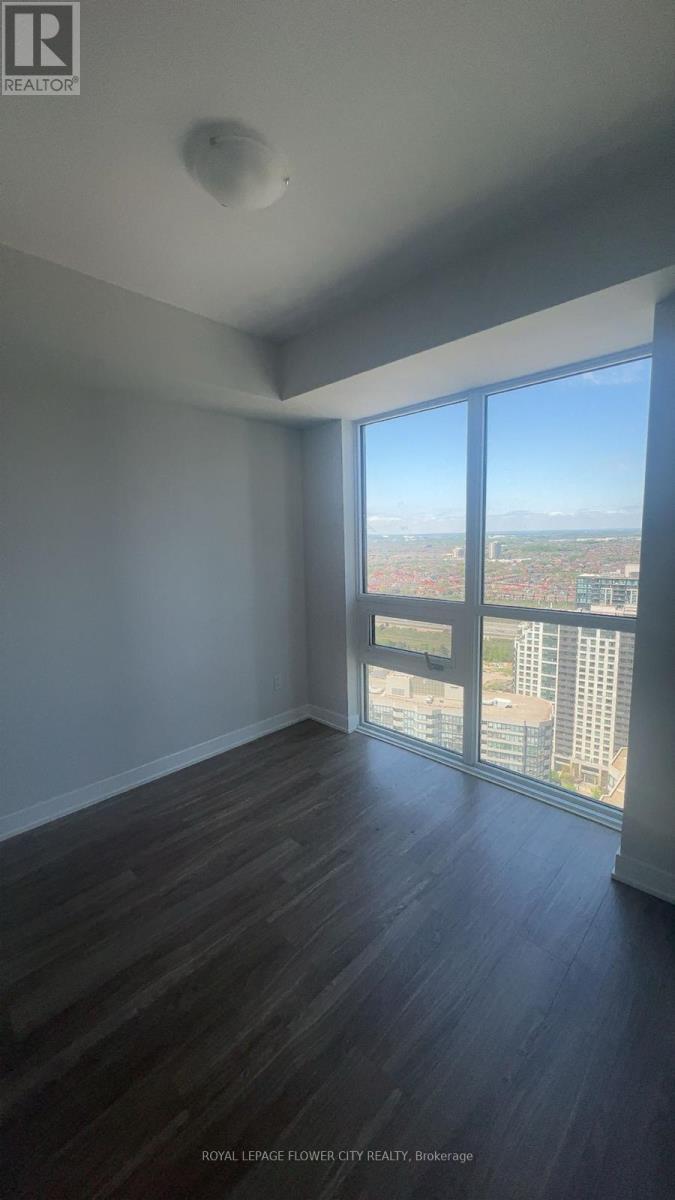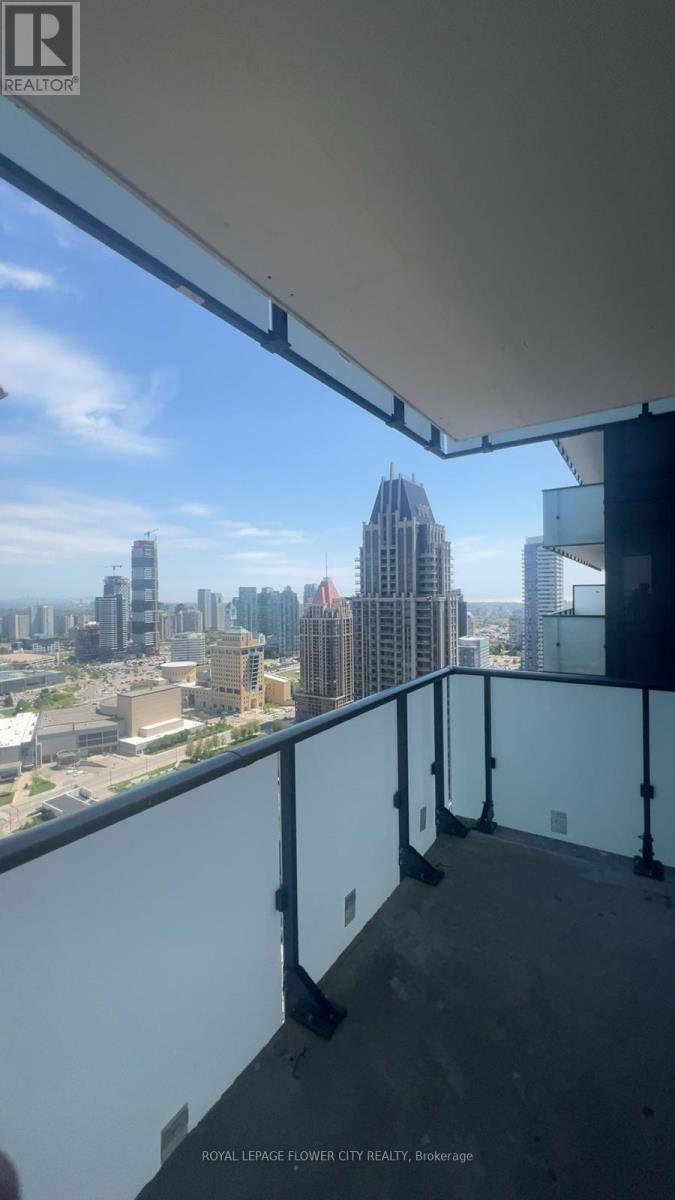2 Bedroom
2 Bathroom
1000 - 1199 sqft
Central Air Conditioning
Heat Pump
$2,800 Monthly
Stunning brand-new executive two-bedroom, two-bath + Den. This Condo in the heart of downtown Mississauga at Avia 1! This luxurious suite offers 1,054 sq ft of total living space (922 sq ft interior + 132 sq ft balcony) with breath-taking North-East facing unobstructed panoramic views of Mississauga's city core and Lake Ontario. Featuring a sun-filled, open-concept layout with9-ft ceilings and floor-to-ceiling windows, this unit boasts a modern kitchen with quartz countertops, stainless steel appliances, and a built-in dishwasher, along with two well-separated bedrooms for enhanced privacy, a versatile den perfect for a home office, two spacious balconies, and an ensuite laundry. Includes one underground parking space and one storage locker. Building amenities include a fitness centre, party room, 24-hour concierge, and a newly opened Food Basics on the ground floor. Prime location steps to Square One, Celebration Square, Sheridan & Mohawk Colleges, U of T Mississauga, YMCA, parks, trails, and Mississauga Bus Terminal, with easy access to Highways 401, 403, QEW, and the future LRT. Dont miss this incredible opportunity! (id:49269)
Property Details
|
MLS® Number
|
W12207761 |
|
Property Type
|
Single Family |
|
Community Name
|
Creditview |
|
AmenitiesNearBy
|
Hospital, Park, Place Of Worship, Public Transit |
|
CommunityFeatures
|
Pet Restrictions, Community Centre |
|
Features
|
Balcony, In Suite Laundry |
|
ParkingSpaceTotal
|
1 |
|
ViewType
|
View |
Building
|
BathroomTotal
|
2 |
|
BedroomsAboveGround
|
2 |
|
BedroomsTotal
|
2 |
|
Age
|
New Building |
|
Amenities
|
Security/concierge, Exercise Centre, Party Room, Visitor Parking, Storage - Locker |
|
CoolingType
|
Central Air Conditioning |
|
ExteriorFinish
|
Brick, Concrete |
|
FireProtection
|
Alarm System, Monitored Alarm, Smoke Detectors |
|
HeatingFuel
|
Natural Gas |
|
HeatingType
|
Heat Pump |
|
SizeInterior
|
1000 - 1199 Sqft |
|
Type
|
Apartment |
Parking
Land
|
Acreage
|
No |
|
LandAmenities
|
Hospital, Park, Place Of Worship, Public Transit |
Rooms
| Level |
Type |
Length |
Width |
Dimensions |
|
Main Level |
Living Room |
5.6 m |
3.04 m |
5.6 m x 3.04 m |
|
Main Level |
Dining Room |
5.6 m |
3.048 m |
5.6 m x 3.048 m |
|
Main Level |
Kitchen |
2.43 m |
2.52 m |
2.43 m x 2.52 m |
|
Main Level |
Primary Bedroom |
3.048 m |
3.23 m |
3.048 m x 3.23 m |
|
Main Level |
Bedroom 2 |
2.74 m |
2.74 m |
2.74 m x 2.74 m |
|
Main Level |
Office |
1.82 m |
2.46 m |
1.82 m x 2.46 m |
https://www.realtor.ca/real-estate/28441223/3111-430-square-one-drive-mississauga-creditview-creditview



















