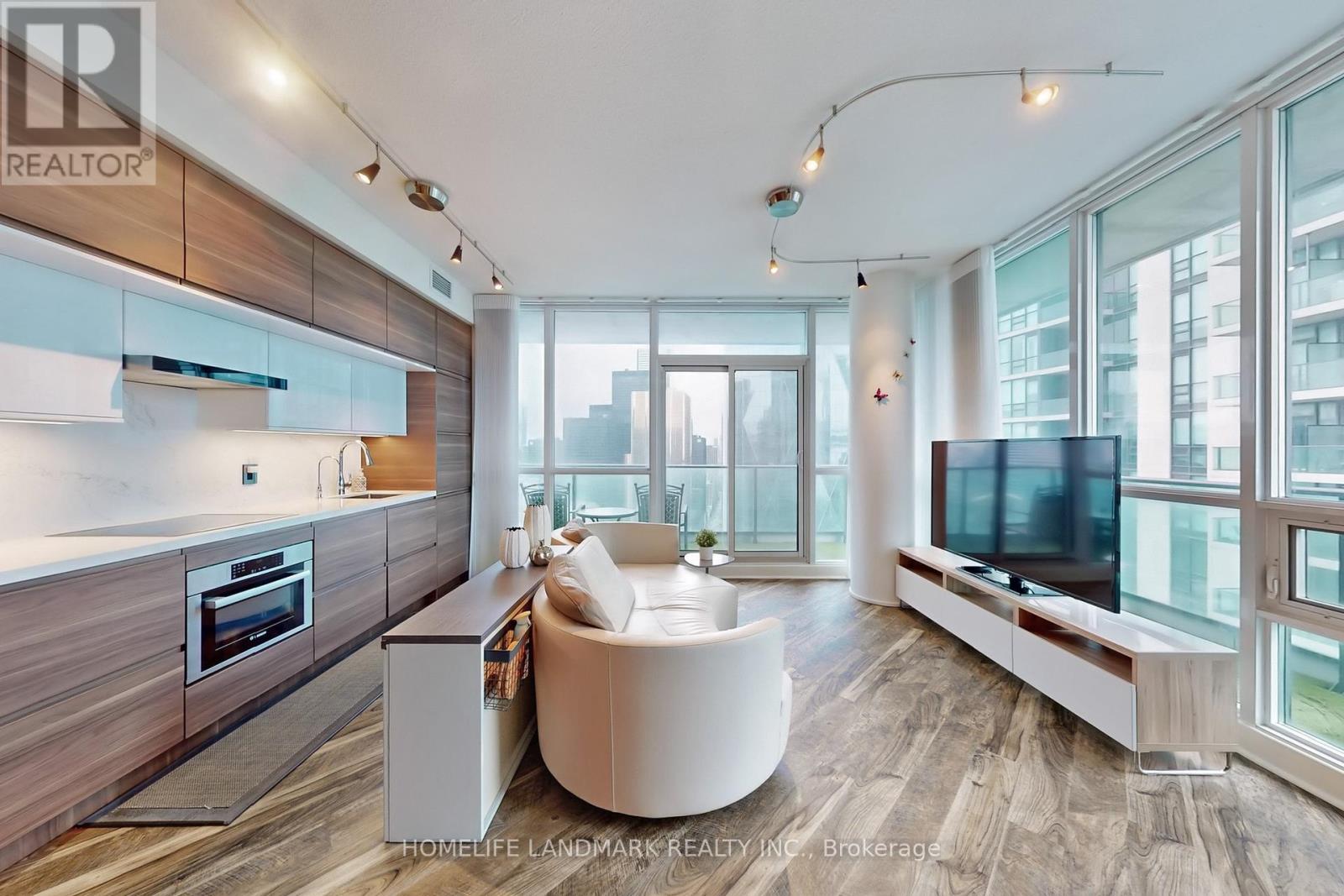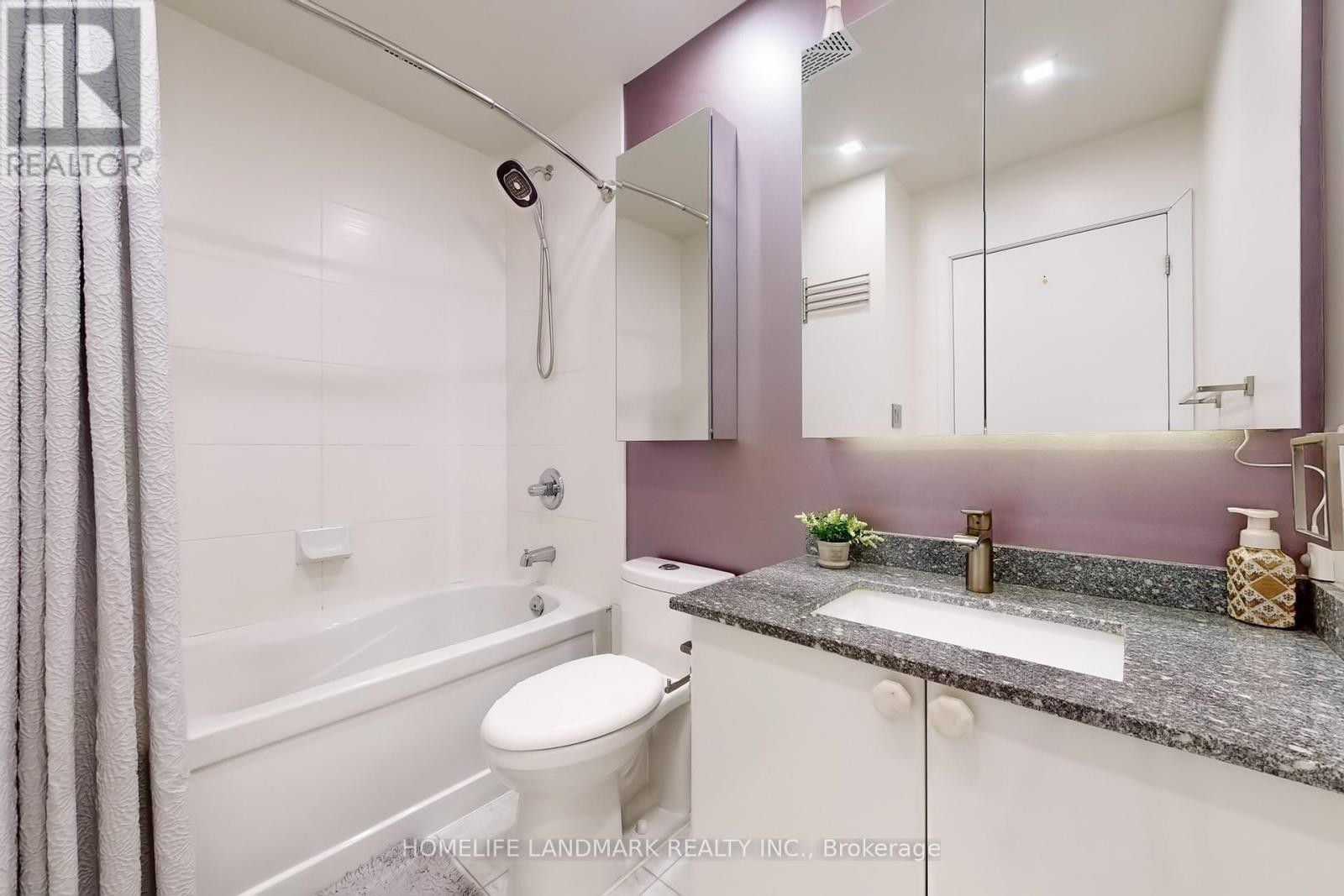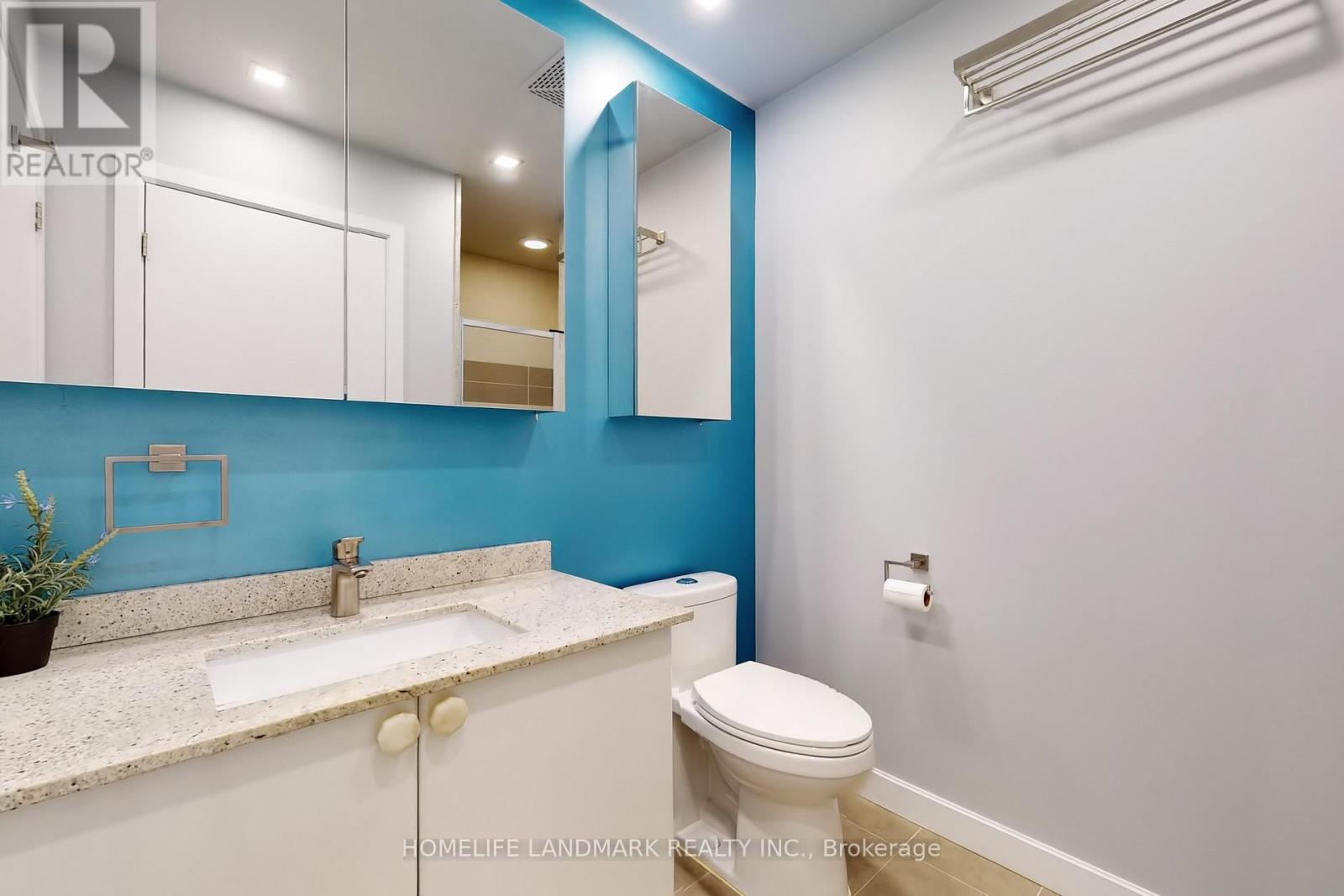4304 - 33 Bay Street Toronto (Waterfront Communities), Ontario M5J 2Z3
$868,800Maintenance, Common Area Maintenance, Heat, Insurance, Parking, Water
$727.99 Monthly
Maintenance, Common Area Maintenance, Heat, Insurance, Parking, Water
$727.99 MonthlyAbsolutely One of a Kind! *Top 5 Reasons Why You Should Buy This Stunning 2 Bedroom Unit 1.Unbeatable Downtown Location! This unit is in the heart of Torontos waterfront and financial district *Steps away from Union Station, the PATH, St. Lawrence Market, Scotiabank Arena, and the city's best dining and shopping. 2. Renovated Top to Bottom with Custom Cabinetry & Storage. *Someone says "A home is only as good as its storage" and this unit excels with completely custom-designed cabinetry throughout *Thoughtfully crafted to maximize space and style, the unit offers exceptional storage solutions that make condo living effortless and clutter-free! 3. Breathtaking 43rd-Floor Views Enjoy stunning panoramic views of the city and lake from floor-to-ceiling windows. Natural light floods the space, creating a bright and inviting atmosphere that enhances everyday living. 4. Luxury Amenities for a Resort-Like Lifestyle! *Residents enjoy access to a world-class fitness centre, indoor pool, sauna, 24-hour concierge, guest suites, and more *Everything you need for a high-end, comfortable lifestyle is right at your fingertips. 5. Spacious & Functional Layout! 876SF of Interior Living Spaces with 2 well-proportioned bedrooms, 152 SF of Wrap Around Balcony, this condo is perfect for professionals, couples, or small families *The intelligent design, high-end finishes, and ample storage make this a home that is as practical as it is beautiful. (id:49269)
Property Details
| MLS® Number | C12000092 |
| Property Type | Single Family |
| Community Name | Waterfront Communities C1 |
| AmenitiesNearBy | Park, Public Transit, Schools |
| CommunityFeatures | Pet Restrictions, Community Centre |
| Features | Balcony, In Suite Laundry |
| ParkingSpaceTotal | 1 |
| Structure | Squash & Raquet Court |
Building
| BathroomTotal | 2 |
| BedroomsAboveGround | 2 |
| BedroomsTotal | 2 |
| Age | 11 To 15 Years |
| Amenities | Security/concierge, Exercise Centre, Visitor Parking, Storage - Locker |
| Appliances | Water Purifier, Cooktop, Dryer, Oven, Hood Fan, Washer, Refrigerator |
| CoolingType | Central Air Conditioning |
| ExteriorFinish | Concrete |
| HeatingFuel | Natural Gas |
| HeatingType | Forced Air |
| SizeInterior | 800 - 899 Sqft |
| Type | Apartment |
Parking
| Underground | |
| Garage |
Land
| Acreage | No |
| LandAmenities | Park, Public Transit, Schools |
| SurfaceWater | Lake/pond |
Rooms
| Level | Type | Length | Width | Dimensions |
|---|---|---|---|---|
| Main Level | Dining Room | 5.05 m | 3.05 m | 5.05 m x 3.05 m |
| Main Level | Kitchen | 5.05 m | 1.85 m | 5.05 m x 1.85 m |
| Main Level | Primary Bedroom | 3.25 m | 2.85 m | 3.25 m x 2.85 m |
| Main Level | Bedroom 2 | 3.07 m | 2.8 m | 3.07 m x 2.8 m |
| Ground Level | Living Room | 5.05 m | 3.05 m | 5.05 m x 3.05 m |
Interested?
Contact us for more information






































