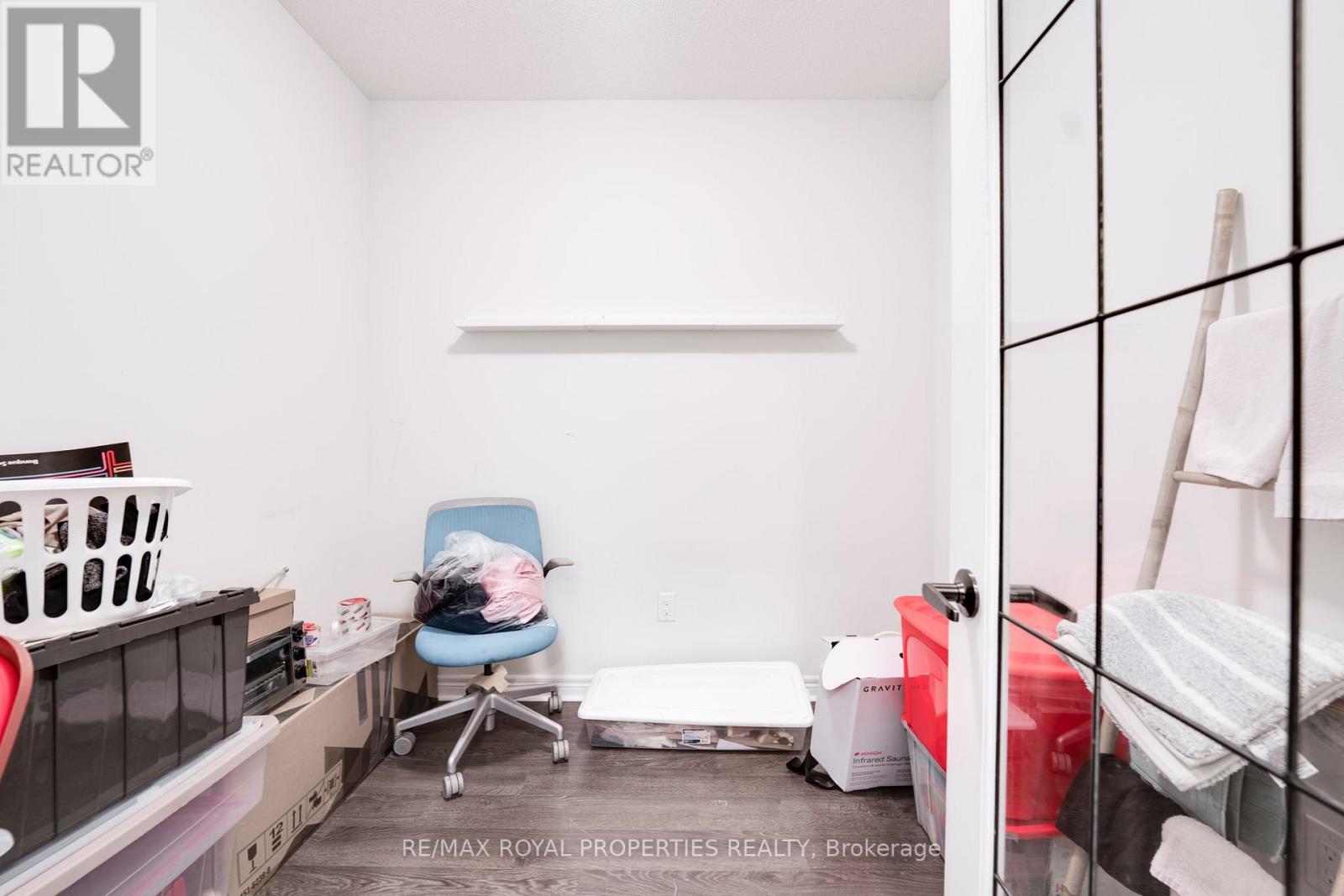3 Bedroom
2 Bathroom
1200 - 1399 sqft
Central Air Conditioning
Forced Air
$2,700 Monthly
Located at 7325 Markham Road in the Cedarwood neighborhood of Markham, Ontario, this spacious 2-bedroom plus den condo offers a contemporary living experience in a sustainable, eco-friendly building. With approximately 1,000 to 1,200 square feet of living space, the unit features a functional layout with 9-foot ceilings, laminate flooring in the living and dining areas, and broadloom in the bedrooms and den. The open-concept kitchen is equipped with stainless steel appliances, granite countertops, and a stylish backsplash. The den, which can serve as a home office or a third bedroom, adds versatility to the space. The condo includes two full bathrooms, an underground parking spot, and a locker for additional storage. Residents can enjoy amenities such as an exercise room, party room, and electric car charging stations. The building's green design incorporates geothermal heating and cooling, contributing to low utility costs. Conveniently located near public transit, schools, parks, and major retailers like Costco, Walmart, and Home Depot, this condo offers both comfort and accessibility. (id:49269)
Property Details
|
MLS® Number
|
N12153799 |
|
Property Type
|
Single Family |
|
Community Name
|
Cedarwood |
|
CommunityFeatures
|
Pet Restrictions |
|
Features
|
Balcony, In Suite Laundry |
|
ParkingSpaceTotal
|
1 |
Building
|
BathroomTotal
|
2 |
|
BedroomsAboveGround
|
2 |
|
BedroomsBelowGround
|
1 |
|
BedroomsTotal
|
3 |
|
Age
|
0 To 5 Years |
|
Amenities
|
Storage - Locker |
|
CoolingType
|
Central Air Conditioning |
|
ExteriorFinish
|
Brick |
|
FlooringType
|
Laminate, Ceramic |
|
HeatingFuel
|
Natural Gas |
|
HeatingType
|
Forced Air |
|
SizeInterior
|
1200 - 1399 Sqft |
|
Type
|
Apartment |
Parking
Land
Rooms
| Level |
Type |
Length |
Width |
Dimensions |
|
Ground Level |
Living Room |
5.18 m |
3.1 m |
5.18 m x 3.1 m |
|
Ground Level |
Dining Room |
5.18 m |
3.1 m |
5.18 m x 3.1 m |
|
Ground Level |
Kitchen |
2.98 m |
2.43 m |
2.98 m x 2.43 m |
|
Ground Level |
Primary Bedroom |
3.9 m |
3.32 m |
3.9 m x 3.32 m |
|
Ground Level |
Bedroom 2 |
3.04 m |
2.44 m |
3.04 m x 2.44 m |
|
Ground Level |
Den |
2.5 m |
2.44 m |
2.5 m x 2.44 m |
https://www.realtor.ca/real-estate/28324216/431-7325-markham-road-markham-cedarwood-cedarwood





















