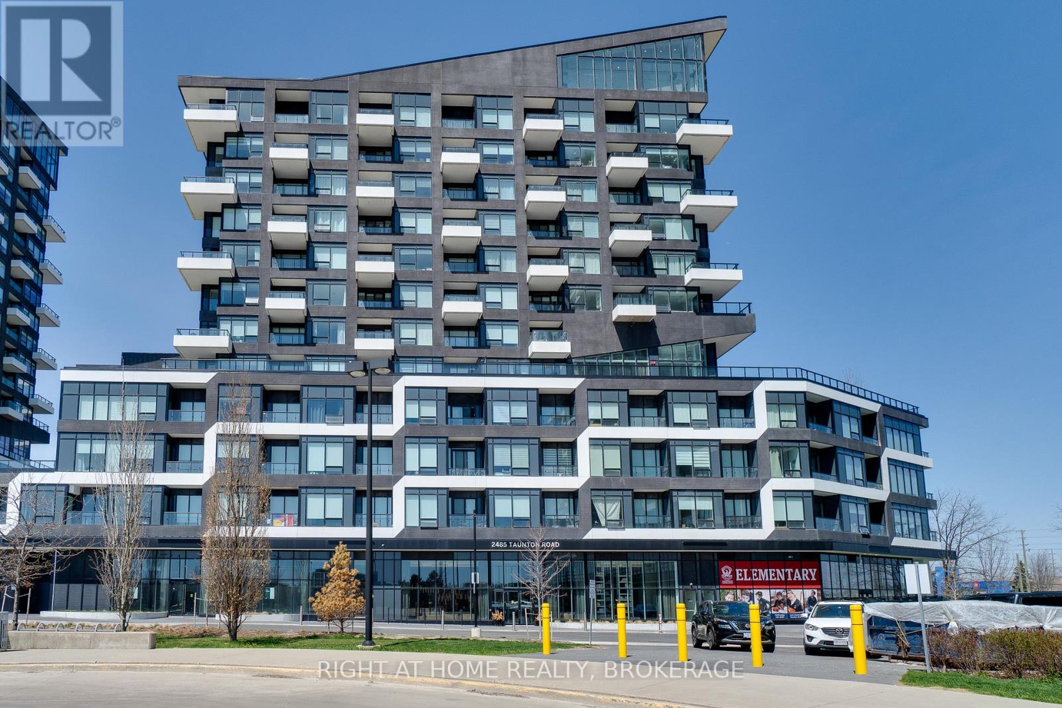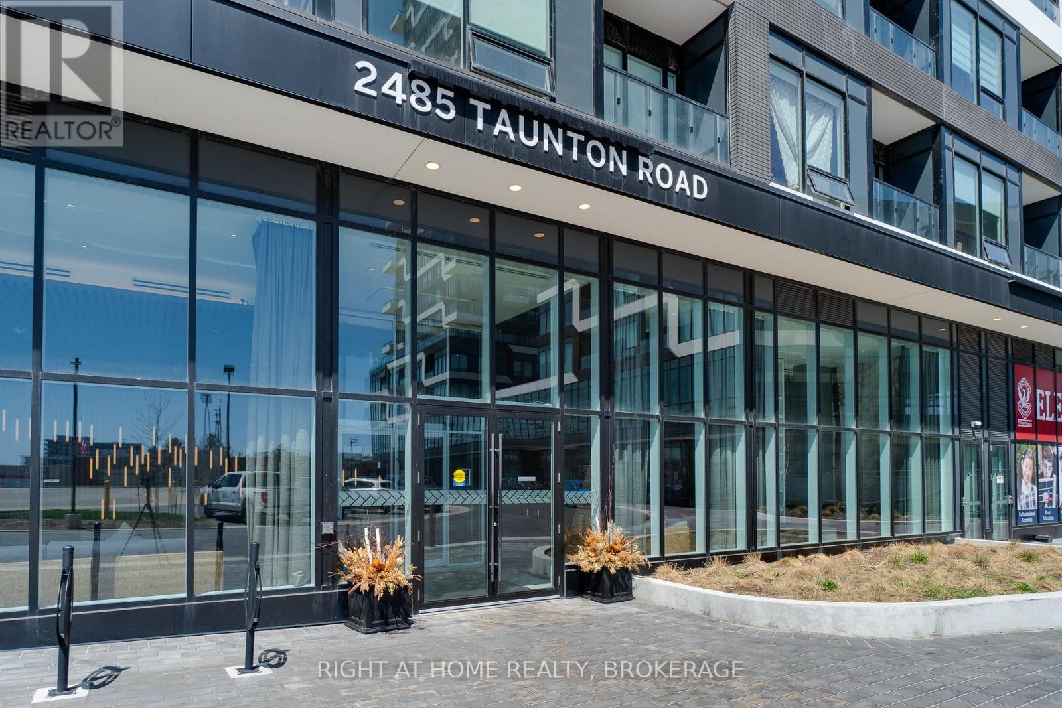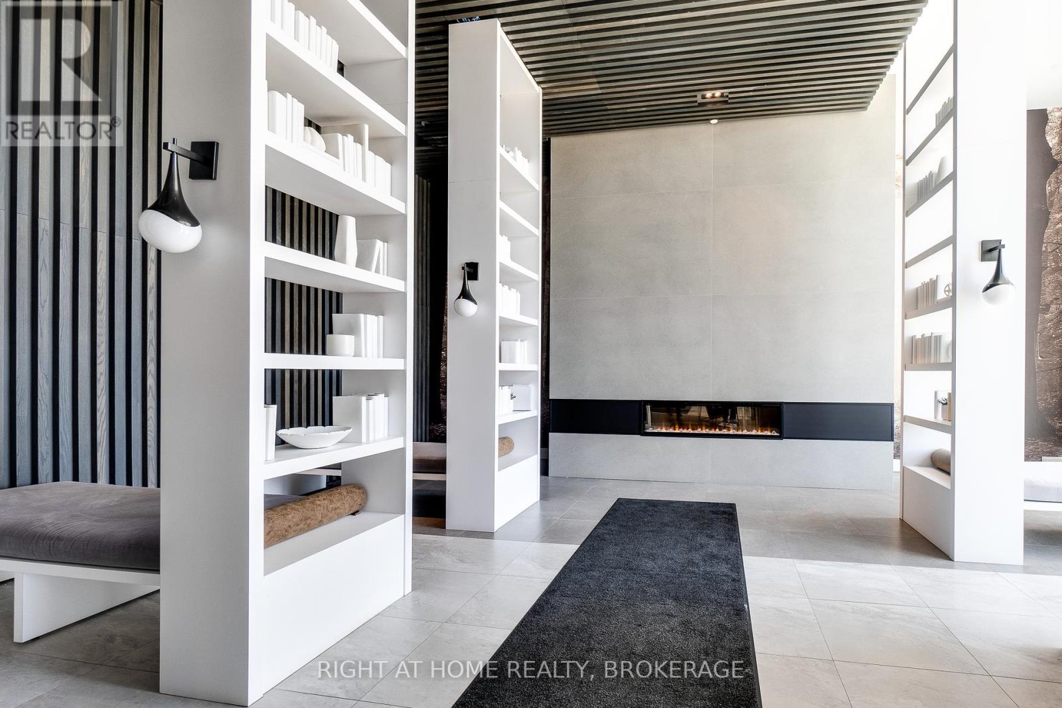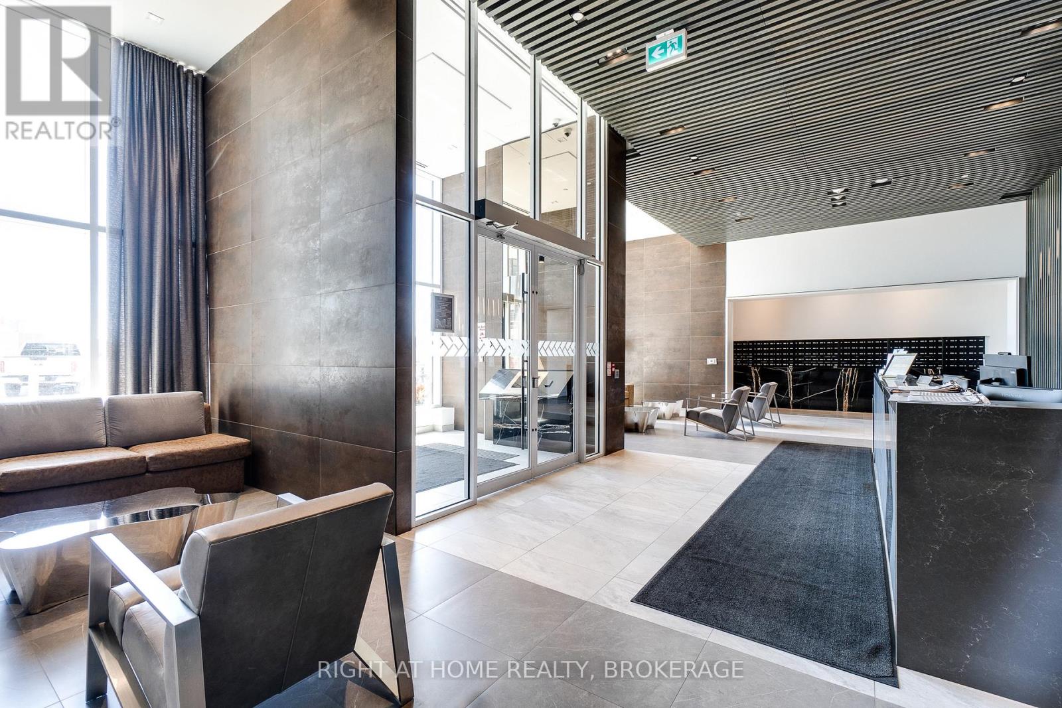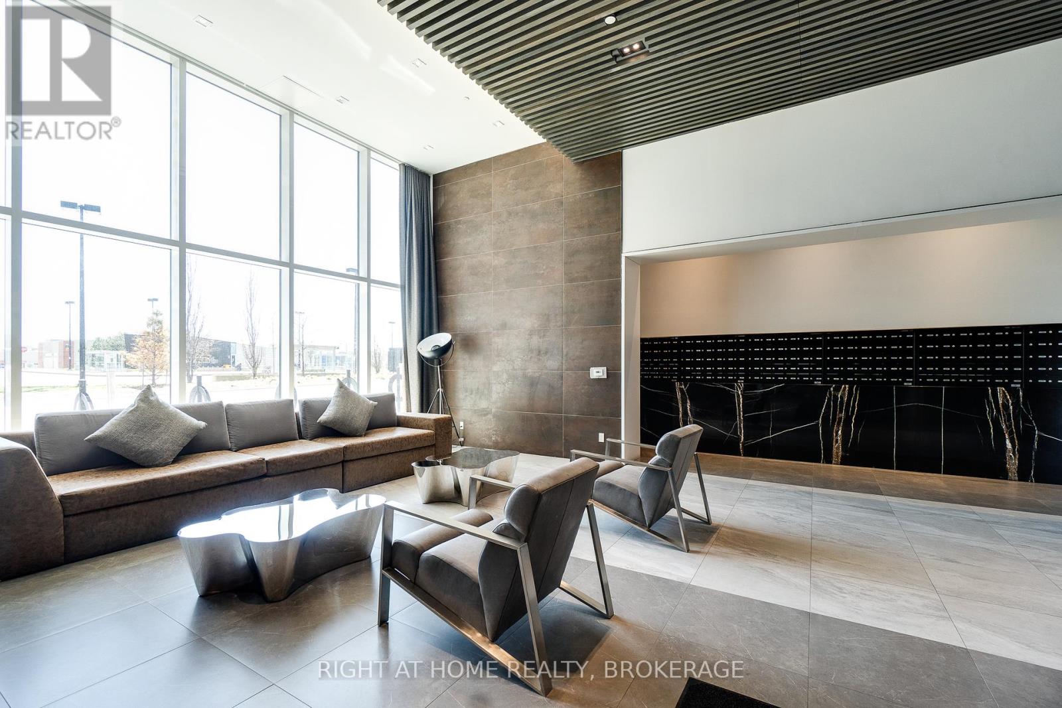433 - 2485 Taunton Road Oakville (Ro River Oaks), Ontario L6H 0G3
$715,000Maintenance, Common Area Maintenance, Insurance, Parking
$680 Monthly
Maintenance, Common Area Maintenance, Insurance, Parking
$680 MonthlyWelcome to 2485 Taunton Road, Unit 433 a spacious and modern 2-bedroom, 2-bathroom suite in the sought-after Oak & Co. building. Fabulous soaring 11-foot ceilings, wide bleached Oak plank flooring, and unobstructed city/country views. enjoy 130 sq. ft. of out outdoor space on your balcony. The large primary bedroom features walk-in closet and 3 piece ensuite with large glass enclosed shower. The upgraded kitchen boasts built-in appliances, stone countertops, modern cabinetry, and backsplash. This unit comes with one Parking space under ground as well as one locker, located on your floor for easy access. Exceptional location in Oakville's Uptown Core, steps to shops, restaurants, transit at your door step for easy commuting , Montessori school and more, with access to resort-style amenities including a fitness centre, outdoor pool, wine-tasting room, 24-hour concierge/Security. Don't miss this one! (id:49269)
Property Details
| MLS® Number | W12112780 |
| Property Type | Single Family |
| Community Name | 1015 - RO River Oaks |
| AmenitiesNearBy | Hospital, Park, Place Of Worship, Public Transit |
| CommunityFeatures | Pet Restrictions, Community Centre |
| Features | Balcony, Carpet Free, In Suite Laundry |
| ParkingSpaceTotal | 1 |
| ViewType | City View |
Building
| BathroomTotal | 2 |
| BedroomsAboveGround | 2 |
| BedroomsTotal | 2 |
| Age | 0 To 5 Years |
| Amenities | Security/concierge, Exercise Centre, Storage - Locker |
| Appliances | Oven - Built-in, Dishwasher, Dryer, Microwave, Stove, Washer, Window Coverings, Refrigerator |
| CoolingType | Central Air Conditioning |
| ExteriorFinish | Brick |
| FlooringType | Laminate |
| HeatingFuel | Natural Gas |
| HeatingType | Forced Air |
| SizeInterior | 800 - 899 Sqft |
| Type | Apartment |
Parking
| Underground | |
| Garage |
Land
| Acreage | No |
| LandAmenities | Hospital, Park, Place Of Worship, Public Transit |
| ZoningDescription | Mu4 Sp:13 |
Rooms
| Level | Type | Length | Width | Dimensions |
|---|---|---|---|---|
| Flat | Kitchen | 4.96 m | 3.2 m | 4.96 m x 3.2 m |
| Flat | Living Room | 4.23 m | 3.2 m | 4.23 m x 3.2 m |
| Flat | Primary Bedroom | 3.87 m | 2.95 m | 3.87 m x 2.95 m |
| Flat | Bedroom 2 | 2.46 m | 2.62 m | 2.46 m x 2.62 m |
Interested?
Contact us for more information

