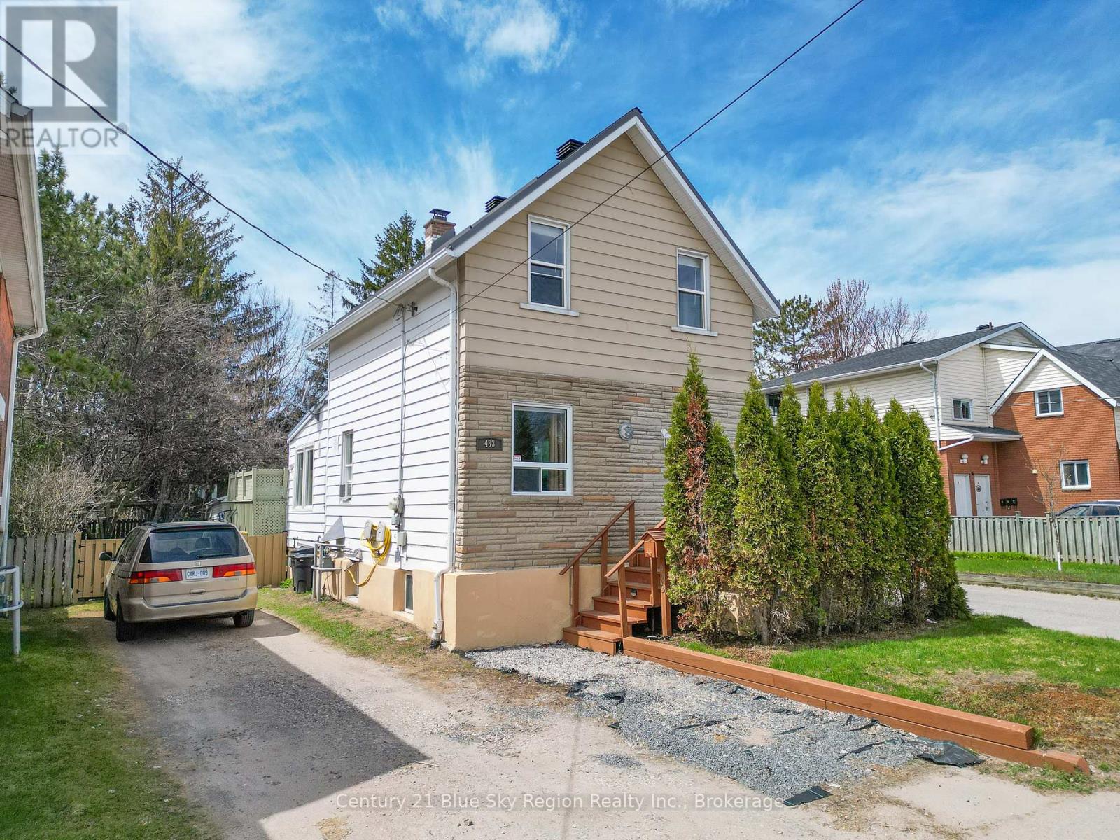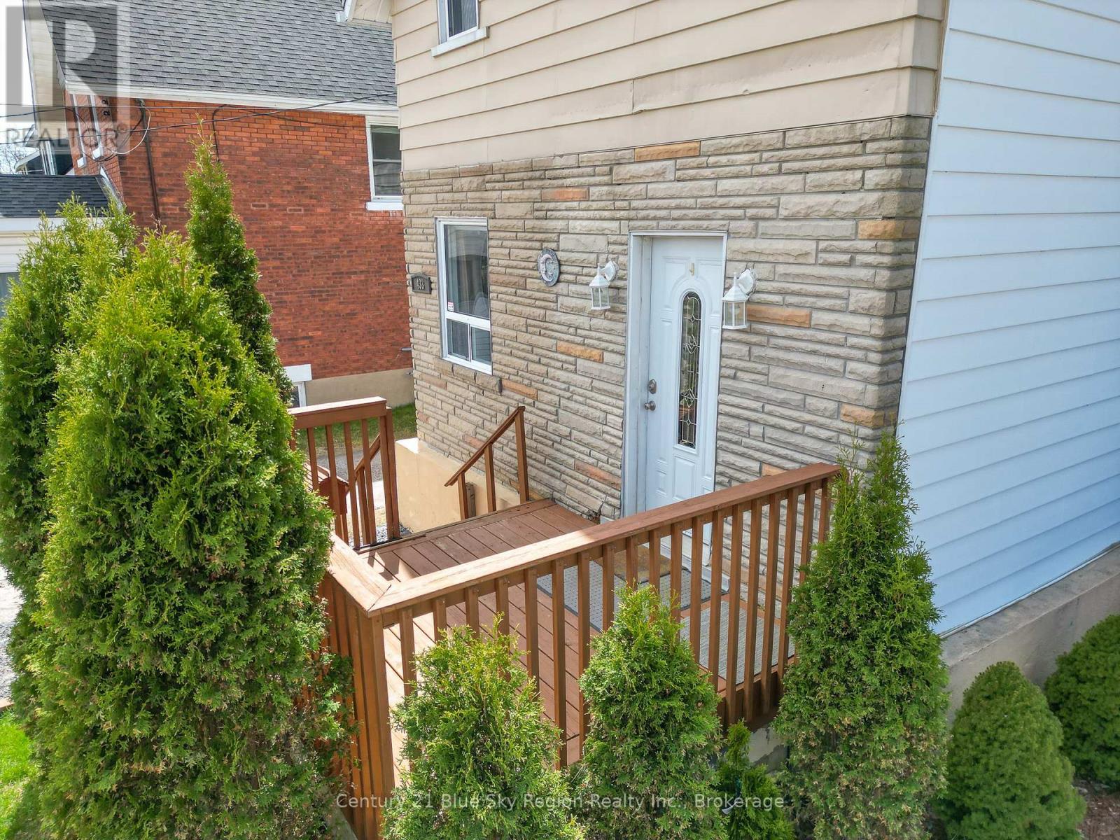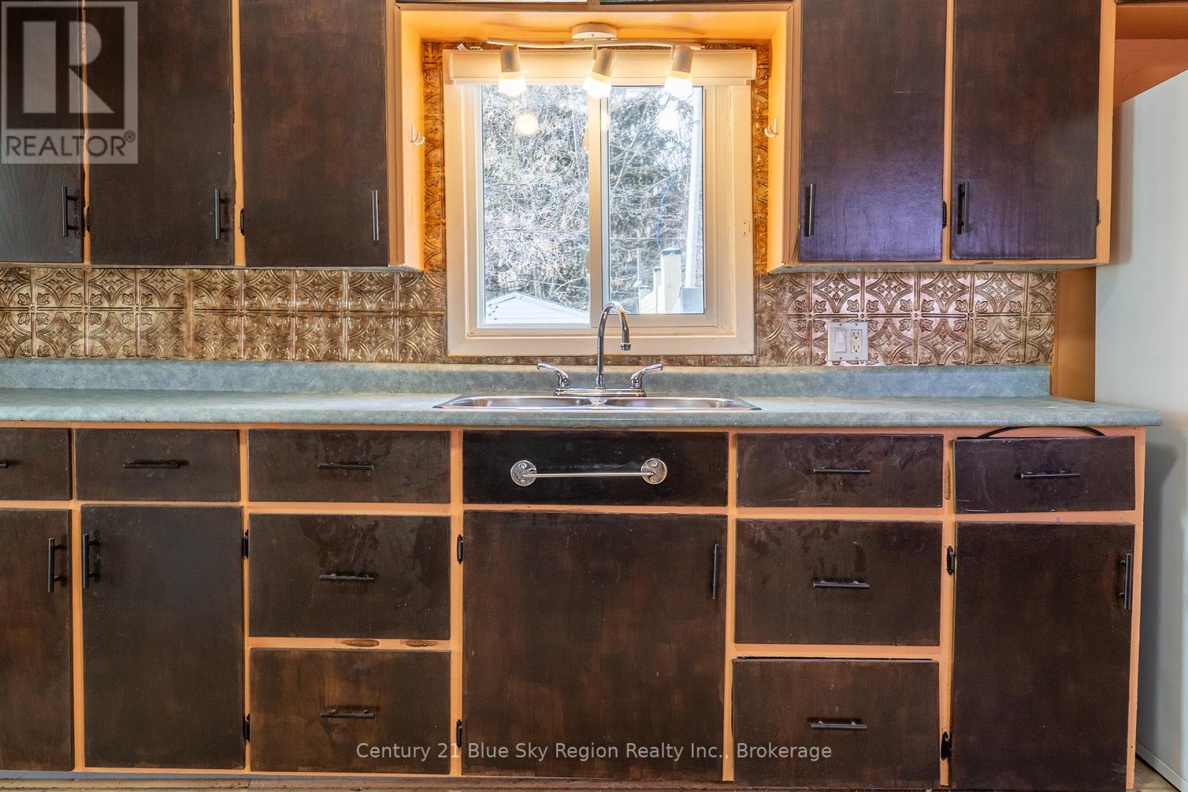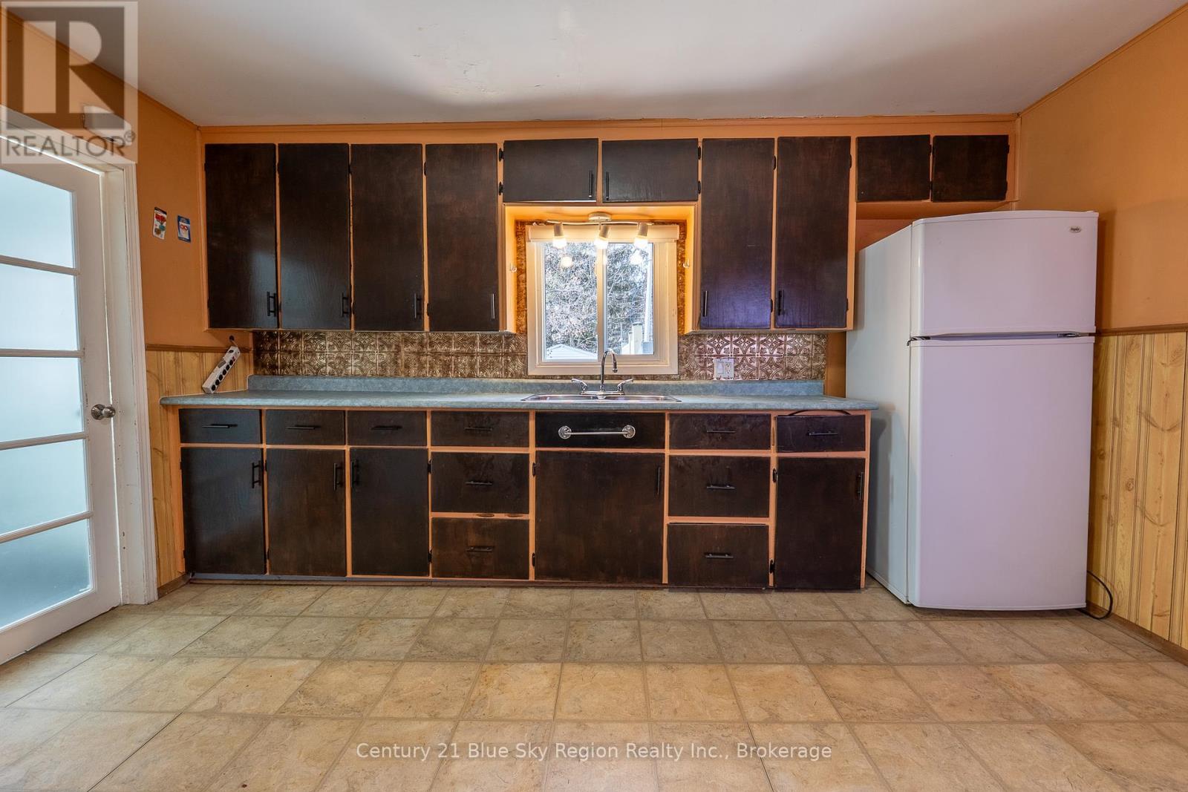416-218-8800
admin@hlfrontier.com
433 O'brien Street North Bay (Central), Ontario P1B 5W2
3 Bedroom
2 Bathroom
1100 - 1500 sqft
Radiant Heat
$339,900
Centrally located, detached home, with 3 bedrooms and 2.5 Bathrooms. A new metal roof, updated flooring, interior doors and new paint throughout. A deep lot, fenced in yard, large deck, with a shed at the back for your storage needs. This home would be great for a first time buyer, looking to get into the market. The basement is partially finished with a walk up to the backyard. (id:49269)
Property Details
| MLS® Number | X12126565 |
| Property Type | Single Family |
| Community Name | Central |
| AmenitiesNearBy | Place Of Worship, Public Transit |
| CommunityFeatures | School Bus |
| ParkingSpaceTotal | 3 |
| Structure | Porch, Shed |
Building
| BathroomTotal | 2 |
| BedroomsAboveGround | 3 |
| BedroomsTotal | 3 |
| Appliances | Water Heater, Water Meter |
| BasementDevelopment | Partially Finished |
| BasementFeatures | Walk-up |
| BasementType | N/a (partially Finished) |
| ConstructionStyleAttachment | Detached |
| ExteriorFinish | Brick Veneer, Vinyl Siding |
| FoundationType | Stone |
| HalfBathTotal | 1 |
| HeatingFuel | Natural Gas |
| HeatingType | Radiant Heat |
| StoriesTotal | 2 |
| SizeInterior | 1100 - 1500 Sqft |
| Type | House |
| UtilityWater | Municipal Water |
Parking
| No Garage |
Land
| Acreage | No |
| LandAmenities | Place Of Worship, Public Transit |
| Sewer | Sanitary Sewer |
| SizeDepth | 124 Ft ,10 In |
| SizeFrontage | 37 Ft ,7 In |
| SizeIrregular | 37.6 X 124.9 Ft |
| SizeTotalText | 37.6 X 124.9 Ft |
| ZoningDescription | R3 |
Rooms
| Level | Type | Length | Width | Dimensions |
|---|---|---|---|---|
| Second Level | Primary Bedroom | 2.75 m | 3.15 m | 2.75 m x 3.15 m |
| Second Level | Bedroom 2 | 2.33 m | 3.18 m | 2.33 m x 3.18 m |
| Second Level | Bedroom 3 | 2.28 m | 2.86 m | 2.28 m x 2.86 m |
| Main Level | Living Room | 3.14 m | 6.47 m | 3.14 m x 6.47 m |
| Main Level | Kitchen | 3.54 m | 4.26 m | 3.54 m x 4.26 m |
| Main Level | Mud Room | 3.04 m | 1.9 m | 3.04 m x 1.9 m |
https://www.realtor.ca/real-estate/28265342/433-obrien-street-north-bay-central-central
Interested?
Contact us for more information













































