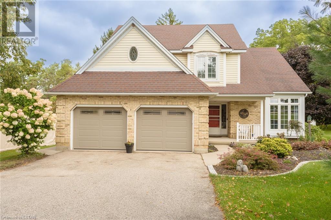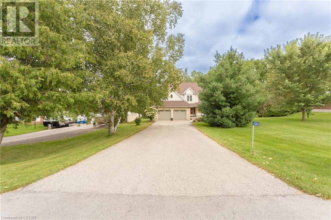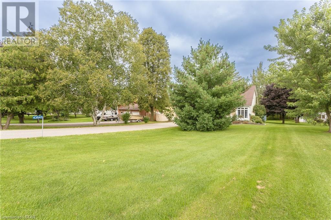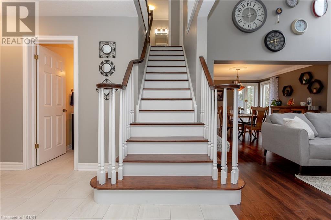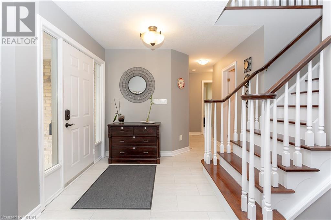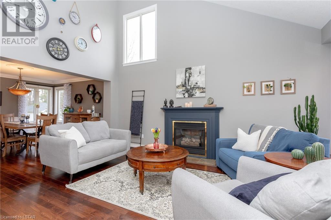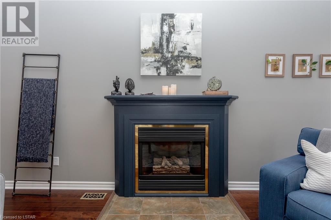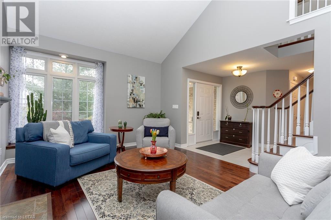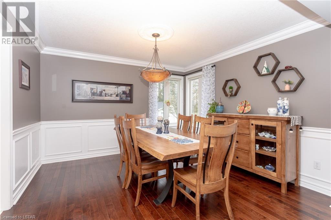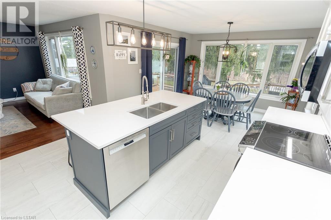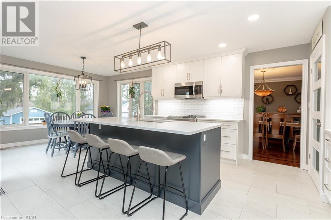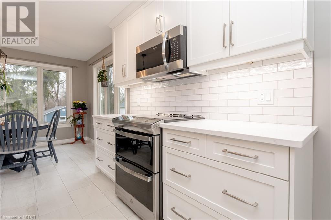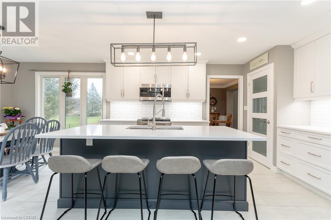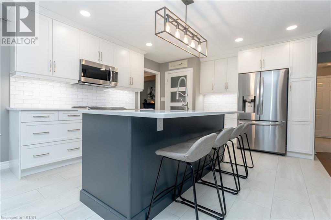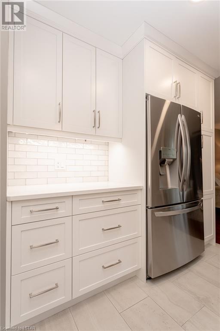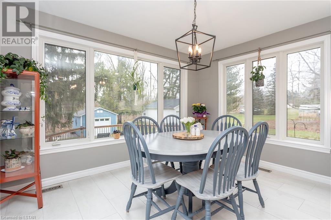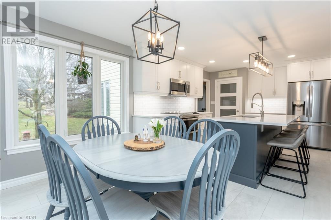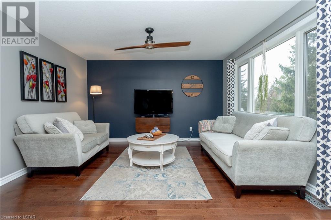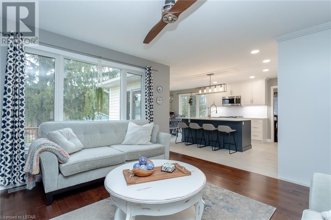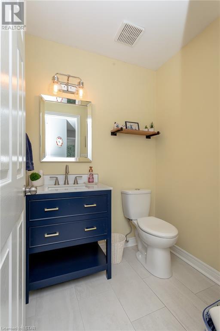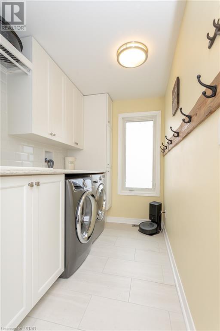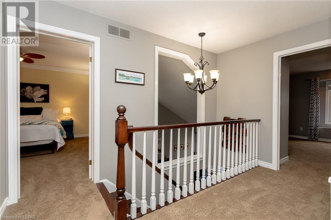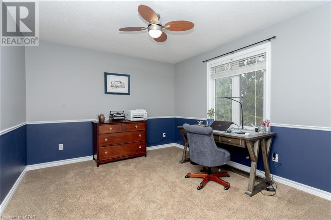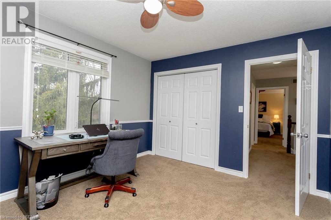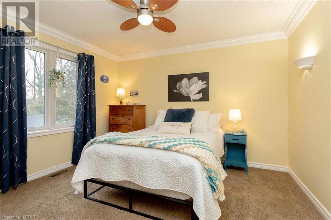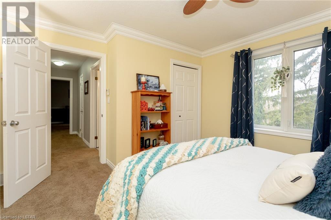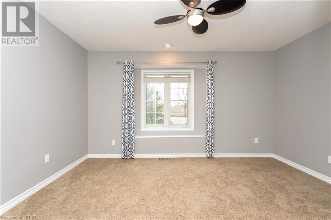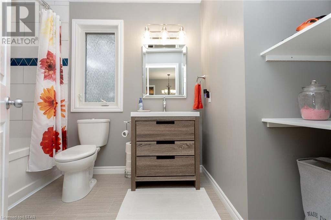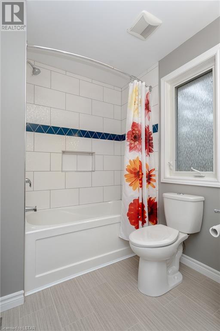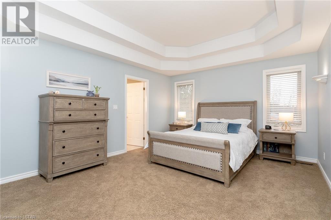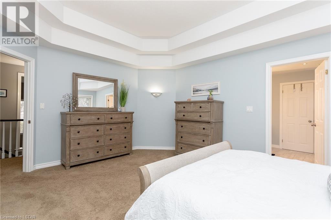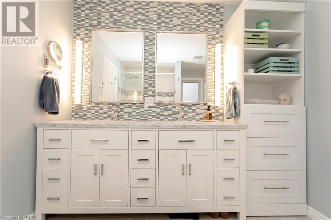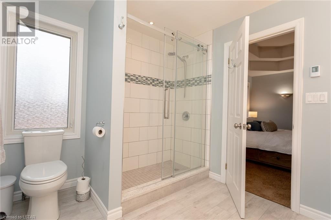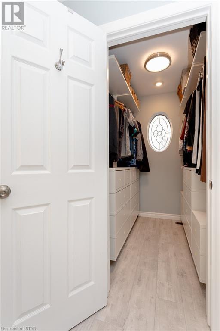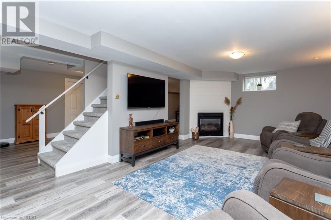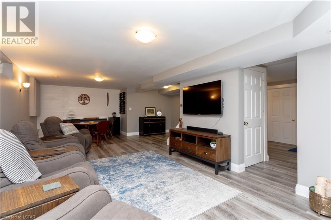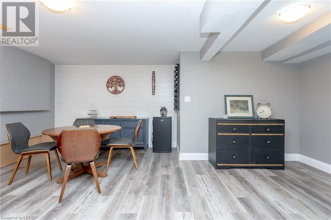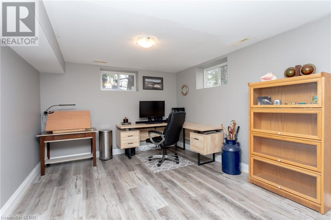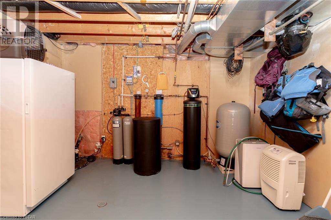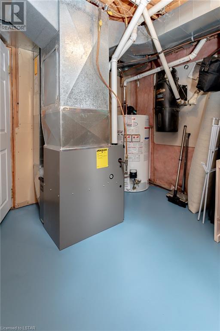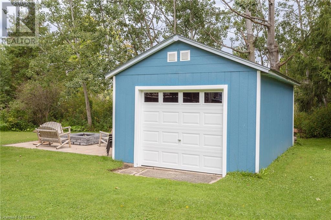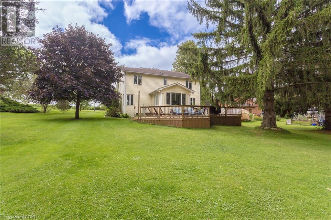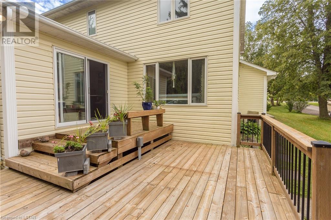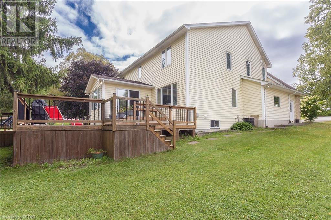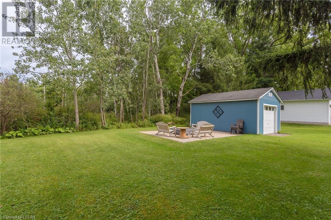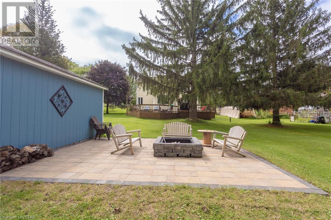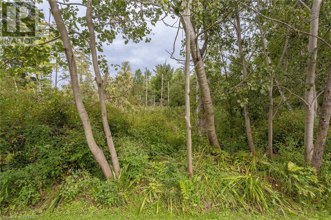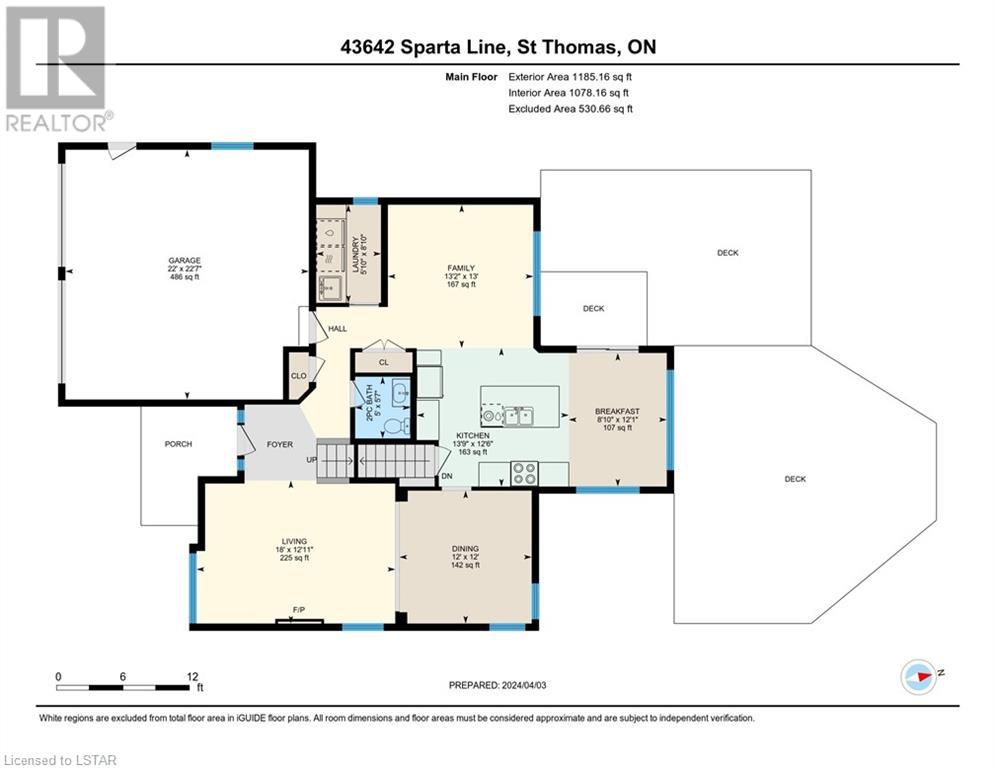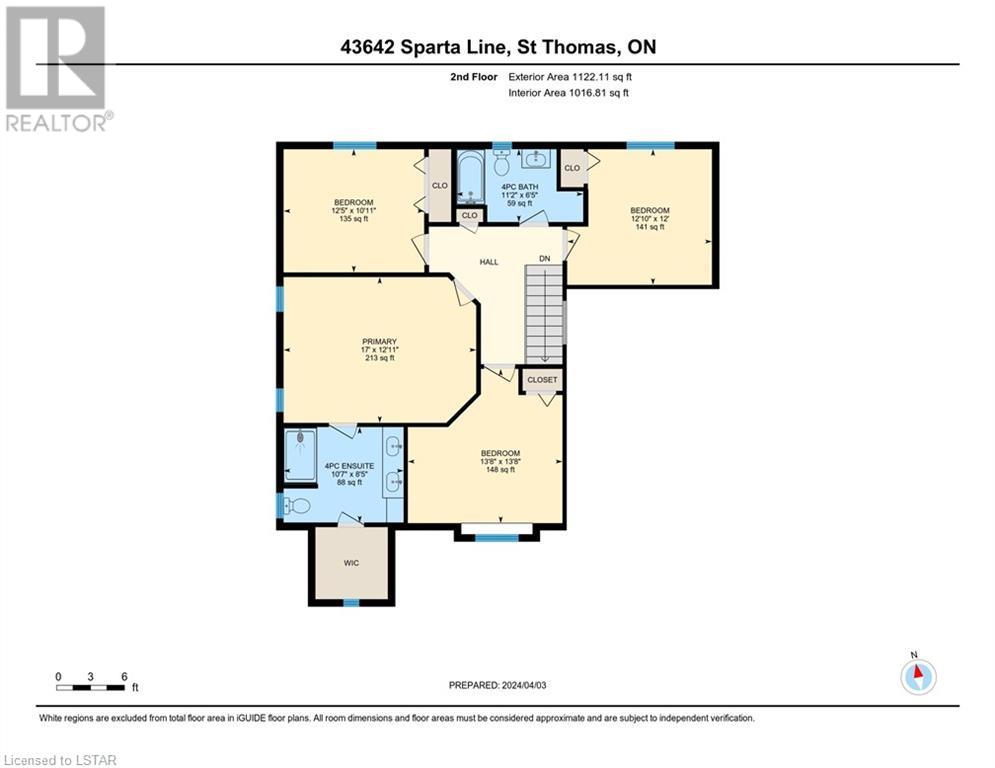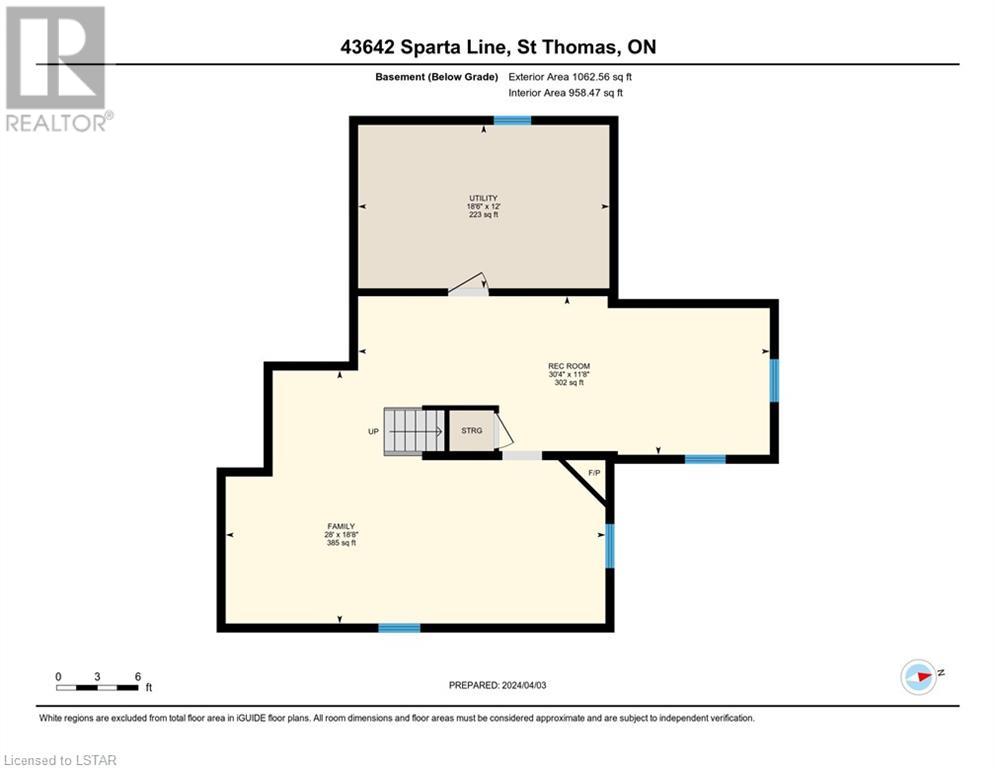4 Bedroom
3 Bathroom
3156.8100
2 Level
Fireplace
Central Air Conditioning
Forced Air
Landscaped
$823,800
Situated on a 0.37-acre lot with no neighbors behind, this large family home offers approximately 3000 sq ft of beautiful living space ideally located just minutes south of St. Thomas. The main floor features hardwood and ceramic flooring throughout, with a welcoming foyer, and a cathedral ceiling in the front living room with a gas fireplace. It also offers a formal dining room, 2pc powder room, laundry, a second living room/den, plus a gorgeous eat-in kitchen with quartz countertops and ample cupboard space. Upstairs you'll find 4 generously sized bedrooms and 2 full bathrooms; the primary retreat boasting its trayed ceilings, stunning 4pc ensuite with in-floor heat, and a walk-in closet. The finished lower-level includes another family room with gas fireplace, and a bonus/office area that could be utilized as a future bedroom. The exterior features a huge deck with hook-up for a gas bbq, brick patio with firepit, 13' x 20' storage shed, and enough parking for 8 cars in the driveway. (id:49269)
Property Details
|
MLS® Number
|
40566526 |
|
Property Type
|
Single Family |
|
Equipment Type
|
Water Heater |
|
Features
|
Backs On Greenbelt, Country Residential, Sump Pump, Automatic Garage Door Opener |
|
Parking Space Total
|
10 |
|
Rental Equipment Type
|
Water Heater |
|
Structure
|
Shed |
Building
|
Bathroom Total
|
3 |
|
Bedrooms Above Ground
|
4 |
|
Bedrooms Total
|
4 |
|
Appliances
|
Central Vacuum, Dishwasher, Dryer, Freezer, Microwave, Refrigerator, Stove, Water Softener, Washer, Microwave Built-in, Hood Fan, Window Coverings, Garage Door Opener |
|
Architectural Style
|
2 Level |
|
Basement Development
|
Finished |
|
Basement Type
|
Full (finished) |
|
Constructed Date
|
1994 |
|
Construction Style Attachment
|
Detached |
|
Cooling Type
|
Central Air Conditioning |
|
Exterior Finish
|
Brick, Vinyl Siding |
|
Fireplace Present
|
Yes |
|
Fireplace Total
|
2 |
|
Foundation Type
|
Poured Concrete |
|
Half Bath Total
|
1 |
|
Heating Fuel
|
Natural Gas |
|
Heating Type
|
Forced Air |
|
Stories Total
|
2 |
|
Size Interior
|
3156.8100 |
|
Type
|
House |
|
Utility Water
|
Drilled Well |
Parking
Land
|
Acreage
|
No |
|
Landscape Features
|
Landscaped |
|
Sewer
|
Septic System |
|
Size Depth
|
216 Ft |
|
Size Frontage
|
75 Ft |
|
Size Total Text
|
Under 1/2 Acre |
|
Zoning Description
|
Os1 |
Rooms
| Level |
Type |
Length |
Width |
Dimensions |
|
Second Level |
4pc Bathroom |
|
|
Measurements not available |
|
Second Level |
Full Bathroom |
|
|
Measurements not available |
|
Second Level |
Bedroom |
|
|
12'5'' x 10'11'' |
|
Second Level |
Bedroom |
|
|
13'8'' x 13'8'' |
|
Second Level |
Bedroom |
|
|
12'10'' x 12'0'' |
|
Second Level |
Primary Bedroom |
|
|
17'0'' x 12'10'' |
|
Lower Level |
Utility Room |
|
|
18'6'' x 12'1'' |
|
Lower Level |
Games Room |
|
|
30'4'' x 11'8'' |
|
Lower Level |
Recreation Room |
|
|
27'11'' x 18'6'' |
|
Main Level |
Breakfast |
|
|
12'1'' x 8'10'' |
|
Main Level |
2pc Bathroom |
|
|
Measurements not available |
|
Main Level |
Laundry Room |
|
|
8'10'' x 5'10'' |
|
Main Level |
Family Room |
|
|
13'2'' x 13'0'' |
|
Main Level |
Kitchen |
|
|
13'9'' x 12'6'' |
|
Main Level |
Dining Room |
|
|
12'0'' x 11'11'' |
|
Main Level |
Living Room |
|
|
17'11'' x 12'11'' |
https://www.realtor.ca/real-estate/26705137/43642-sparta-line-central-elgin-munic

