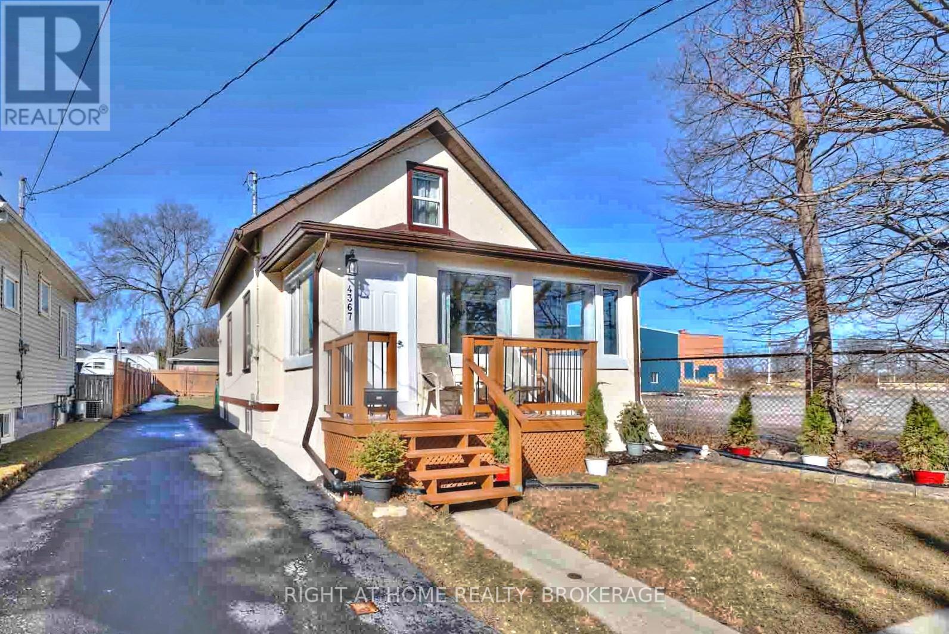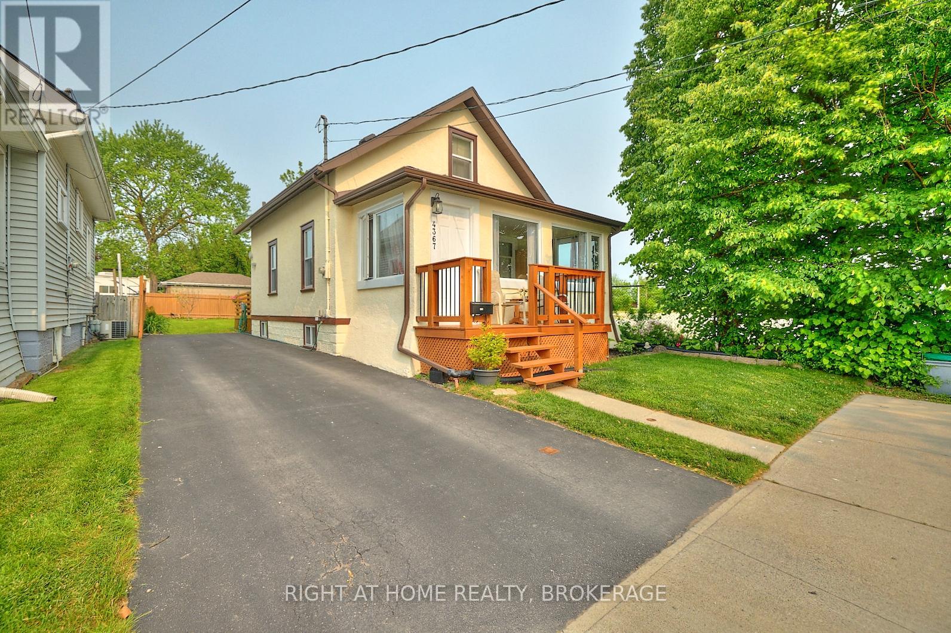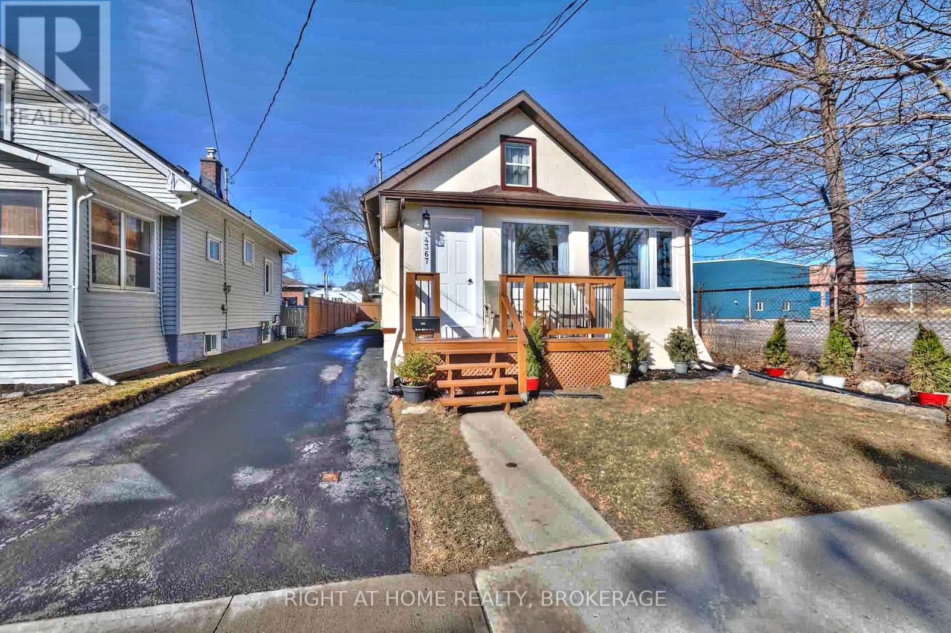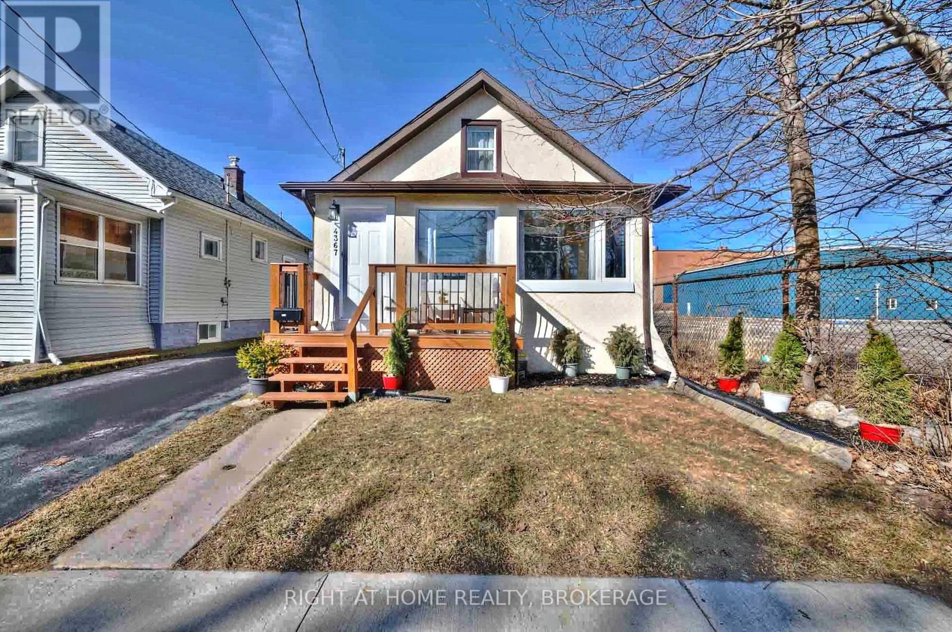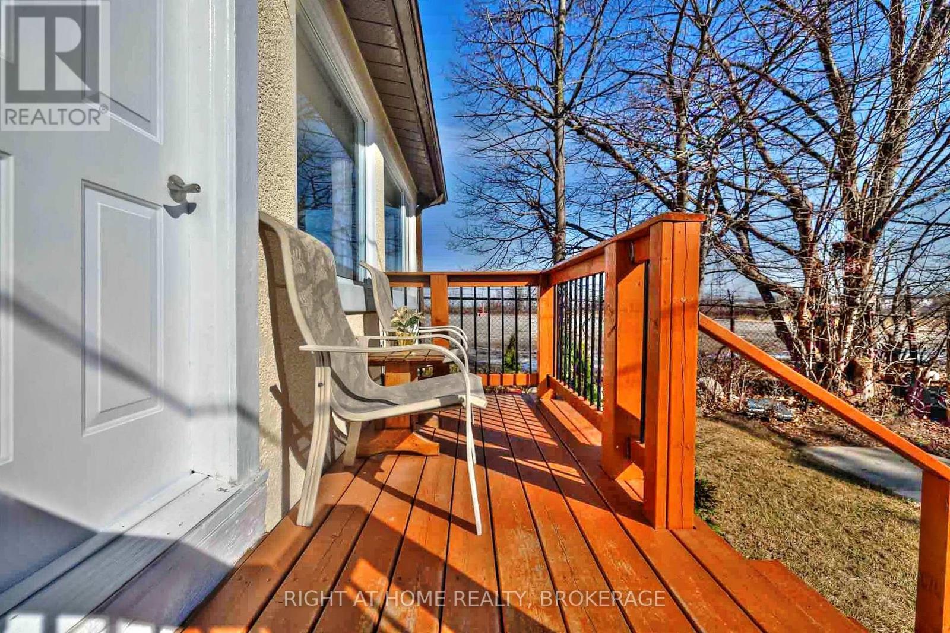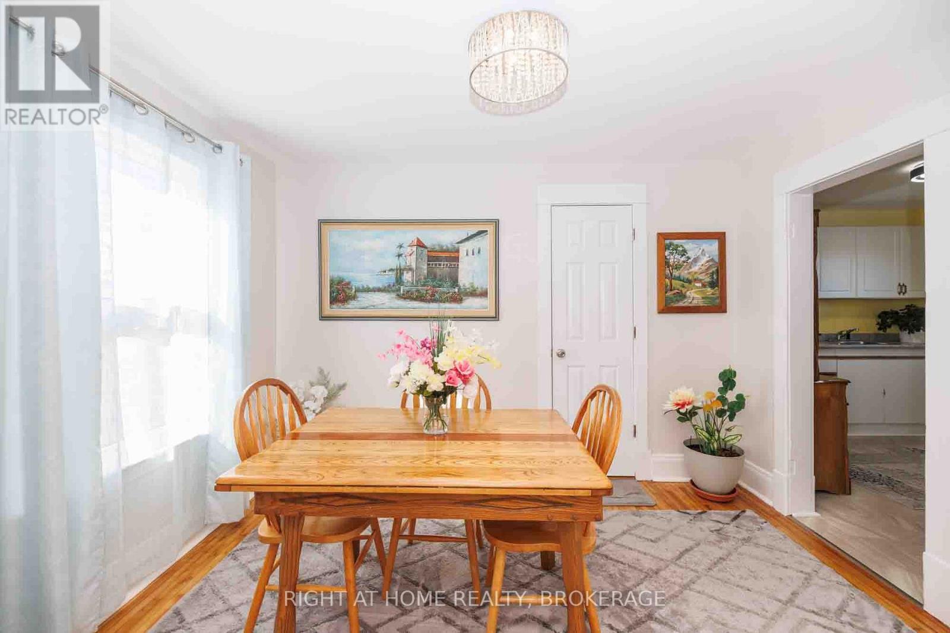416-218-8800
admin@hlfrontier.com
4367 Homewood Avenue Niagara Falls (Downtown), Ontario L2E 4X3
3 Bedroom
1 Bathroom
700 - 1100 sqft
Central Air Conditioning
Forced Air
$469,900
ATTENTION INVESTORS AND FIRST TIME HOME BUYERS! CLEAN, MOVE IN READY AND VERY WELL MAINTAINED SWEET HOME ON A DEAD END STREET WITH NO TRAFFIC! WALK TO UNIVERSITY OF NIAGARA FALLS AND GALE CENTRE ARENA! MANY UPGRADES! FULLY FENCED BACKYARD WITH LAGRE UPDATED PRIVATE DECK! ROOF 2021, ASPHALT DRIVEWAY 2023, WINDOWS 2019, FRONT DECK 2022, PAINTED OUTSIDE, INSIDE AND BASEMENT FLOOR 2024! ELECTRIC PANEL UPDATED 100 AMPS! NEWER STAINLESS STEEL APPLIANCES! THE LIST GOES ON AND ON...YOU HAVE TO SEE IT TO APPRECIATE IT!!! (id:49269)
Property Details
| MLS® Number | X12014894 |
| Property Type | Single Family |
| Community Name | 210 - Downtown |
| AmenitiesNearBy | Park |
| CommunityFeatures | Community Centre |
| EquipmentType | Water Heater - Gas |
| Features | Cul-de-sac, Level Lot, Flat Site, Level |
| ParkingSpaceTotal | 3 |
| RentalEquipmentType | Water Heater - Gas |
| Structure | Deck, Porch, Shed |
Building
| BathroomTotal | 1 |
| BedroomsAboveGround | 3 |
| BedroomsTotal | 3 |
| Age | 51 To 99 Years |
| Appliances | Range, Water Heater, Water Meter, Dryer, Washer, Refrigerator |
| BasementType | Full |
| ConstructionStyleAttachment | Detached |
| CoolingType | Central Air Conditioning |
| ExteriorFinish | Stucco |
| FireProtection | Smoke Detectors |
| FoundationType | Block |
| HeatingFuel | Natural Gas |
| HeatingType | Forced Air |
| StoriesTotal | 2 |
| SizeInterior | 700 - 1100 Sqft |
| Type | House |
| UtilityWater | Municipal Water |
Parking
| No Garage |
Land
| Acreage | No |
| FenceType | Fully Fenced, Fenced Yard |
| LandAmenities | Park |
| Sewer | Sanitary Sewer |
| SizeDepth | 110 Ft |
| SizeFrontage | 36 Ft |
| SizeIrregular | 36 X 110 Ft ; No |
| SizeTotalText | 36 X 110 Ft ; No|under 1/2 Acre |
| ZoningDescription | R2 |
Rooms
| Level | Type | Length | Width | Dimensions |
|---|---|---|---|---|
| Second Level | Bedroom 2 | 3.71 m | 3.4 m | 3.71 m x 3.4 m |
| Second Level | Bedroom 3 | 3.71 m | 3.2 m | 3.71 m x 3.2 m |
| Main Level | Living Room | 3.48 m | 3.23 m | 3.48 m x 3.23 m |
| Main Level | Bedroom | 3.4 m | 2.87 m | 3.4 m x 2.87 m |
| Main Level | Dining Room | 3.48 m | 2.77 m | 3.48 m x 2.77 m |
| Main Level | Bathroom | 3.35 m | 1.45 m | 3.35 m x 1.45 m |
| Main Level | Kitchen | 3.23 m | 2.87 m | 3.23 m x 2.87 m |
| Main Level | Sunroom | 5.79 m | 2.31 m | 5.79 m x 2.31 m |
| Main Level | Sunroom | 3.43 m | 1.7 m | 3.43 m x 1.7 m |
Utilities
| Cable | Installed |
| Sewer | Installed |
https://www.realtor.ca/real-estate/28013777/4367-homewood-avenue-niagara-falls-downtown-210-downtown
Interested?
Contact us for more information

