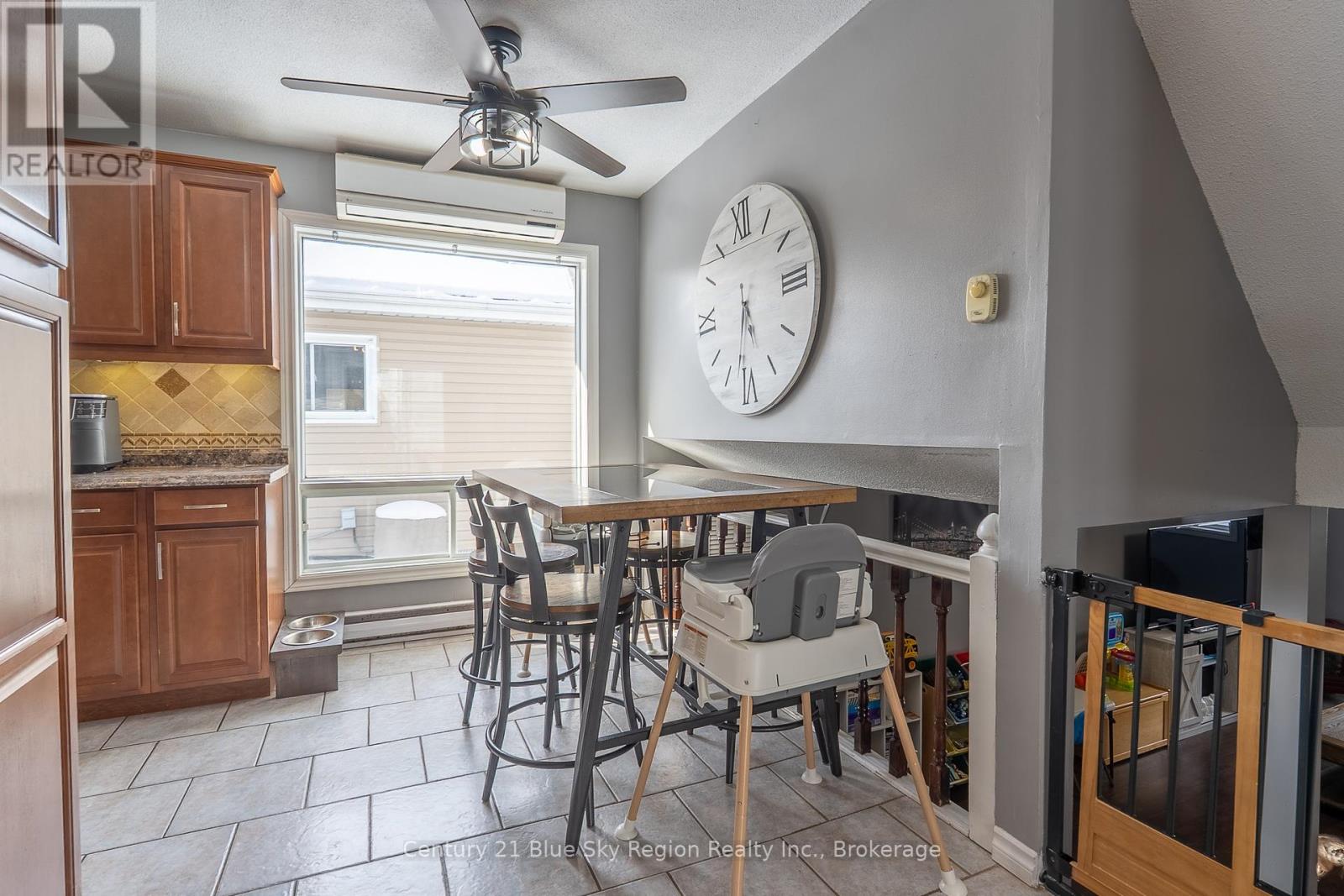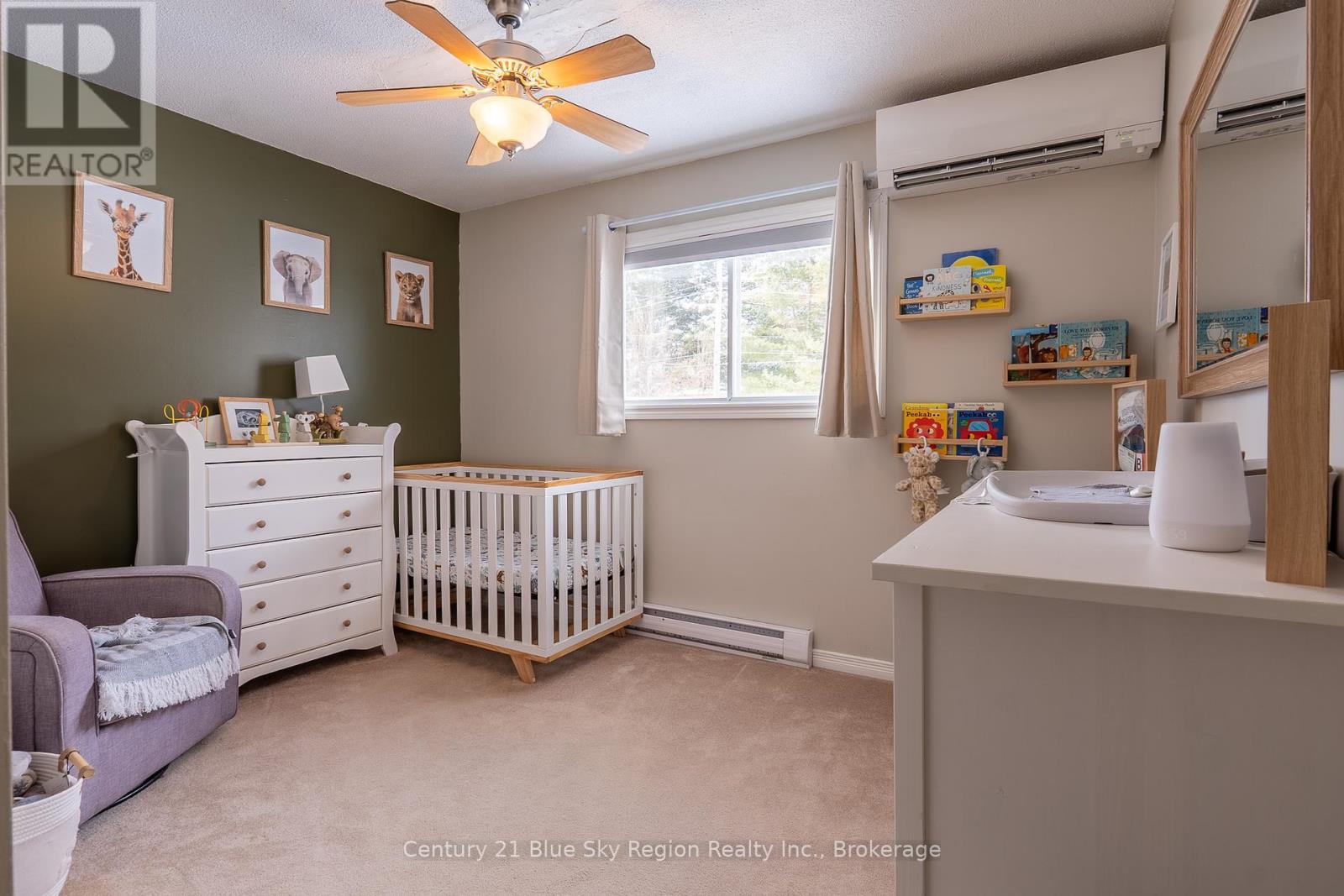4 Bedroom
2 Bathroom
1100 - 1500 sqft
Fireplace
Above Ground Pool
Window Air Conditioner
Baseboard Heaters
Landscaped
$429,900
This charming and well-kept backsplit offers 3+1 bedrooms and 2 baths, making the most of its functional layout. The bright living area flows into a practical kitchen and dining space, perfect for every day living. The lower level provides extra flexibility, use it as a family room or home office. Outside, enjoy a fully fenced backyard with an above-ground pool, ideal for summer fun in a private setting. The attached garage offers convenience for parking and storage. Located in a friendly neighborhood close to schools, parks, and amenities, this home is perfect for first-time buyers, downsizers, or families. (id:49269)
Property Details
|
MLS® Number
|
X12044927 |
|
Property Type
|
Single Family |
|
Community Name
|
Sturgeon Falls |
|
AmenitiesNearBy
|
Hospital, Marina, Park, Schools |
|
CommunityFeatures
|
Community Centre |
|
Features
|
Flat Site |
|
ParkingSpaceTotal
|
5 |
|
PoolType
|
Above Ground Pool |
|
Structure
|
Deck |
Building
|
BathroomTotal
|
2 |
|
BedroomsAboveGround
|
3 |
|
BedroomsBelowGround
|
1 |
|
BedroomsTotal
|
4 |
|
Age
|
31 To 50 Years |
|
Amenities
|
Fireplace(s) |
|
Appliances
|
Dryer, Microwave, Stove, Washer, Refrigerator |
|
BasementDevelopment
|
Finished |
|
BasementType
|
Crawl Space (finished) |
|
ConstructionStyleAttachment
|
Detached |
|
ConstructionStyleSplitLevel
|
Backsplit |
|
CoolingType
|
Window Air Conditioner |
|
ExteriorFinish
|
Brick, Vinyl Siding |
|
FireplacePresent
|
Yes |
|
FireplaceTotal
|
1 |
|
FoundationType
|
Block |
|
HeatingFuel
|
Natural Gas |
|
HeatingType
|
Baseboard Heaters |
|
SizeInterior
|
1100 - 1500 Sqft |
|
Type
|
House |
|
UtilityWater
|
Municipal Water |
Parking
Land
|
AccessType
|
Year-round Access |
|
Acreage
|
No |
|
FenceType
|
Fully Fenced, Fenced Yard |
|
LandAmenities
|
Hospital, Marina, Park, Schools |
|
LandscapeFeatures
|
Landscaped |
|
Sewer
|
Sanitary Sewer |
|
SizeDepth
|
120 Ft ,1 In |
|
SizeFrontage
|
50 Ft |
|
SizeIrregular
|
50 X 120.1 Ft |
|
SizeTotalText
|
50 X 120.1 Ft|under 1/2 Acre |
|
ZoningDescription
|
R1 |
Rooms
| Level |
Type |
Length |
Width |
Dimensions |
|
Second Level |
Primary Bedroom |
4.33 m |
3.56 m |
4.33 m x 3.56 m |
|
Second Level |
Bedroom 2 |
3.56 m |
2.84 m |
3.56 m x 2.84 m |
|
Second Level |
Bedroom 3 |
3.16 m |
2.47 m |
3.16 m x 2.47 m |
|
Second Level |
Bathroom |
2.5 m |
2.29 m |
2.5 m x 2.29 m |
|
Lower Level |
Bedroom 4 |
3.46 m |
3.73 m |
3.46 m x 3.73 m |
|
Lower Level |
Recreational, Games Room |
6.74 m |
3.43 m |
6.74 m x 3.43 m |
|
Lower Level |
Bathroom |
3.43 m |
2.76 m |
3.43 m x 2.76 m |
|
Main Level |
Kitchen |
6.63 m |
3.56 m |
6.63 m x 3.56 m |
|
Main Level |
Living Room |
6.6 m |
4.49 m |
6.6 m x 4.49 m |
Utilities
|
Cable
|
Installed |
|
Wireless
|
Available |
|
Natural Gas Available
|
Available |
|
Telephone
|
Nearby |
|
Sewer
|
Installed |
https://www.realtor.ca/real-estate/28081623/437-mageau-street-west-nipissing-sturgeon-falls-sturgeon-falls













































