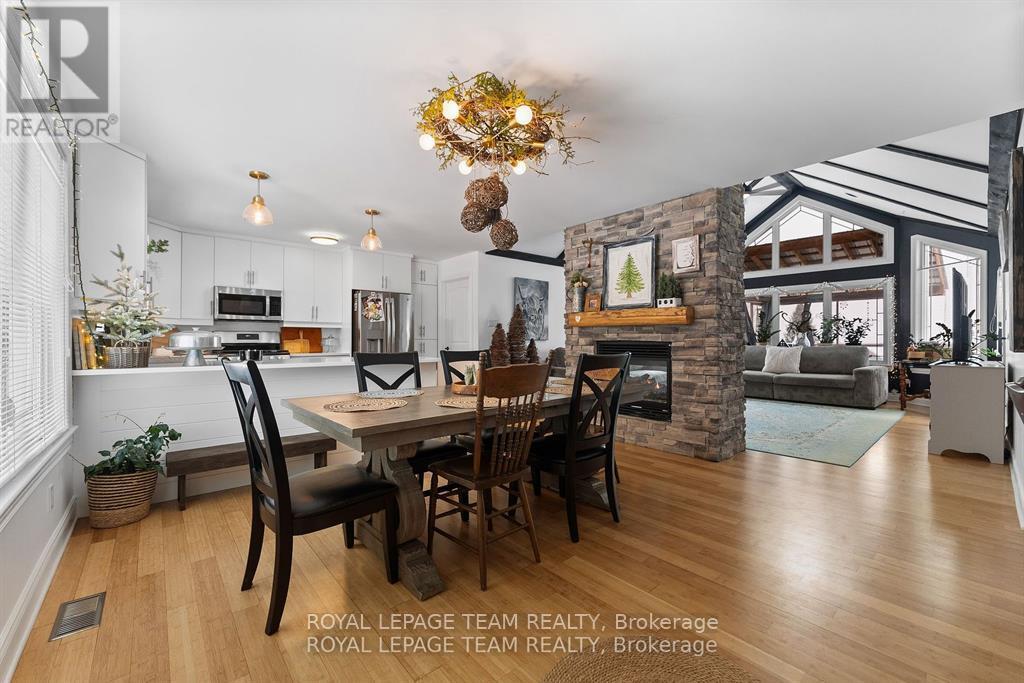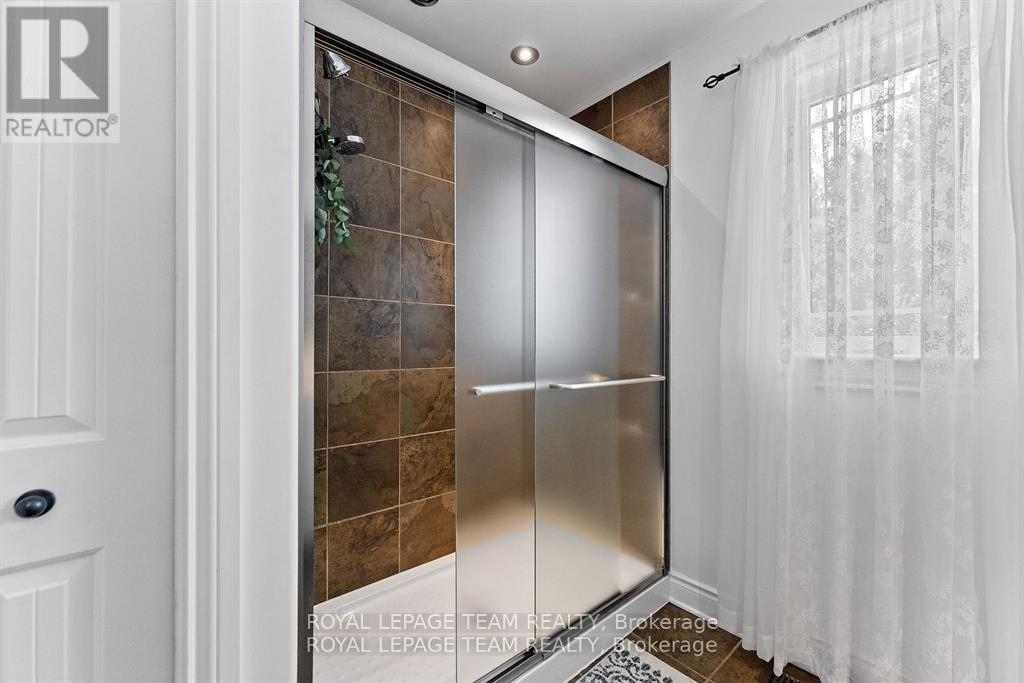4372 River Road Horton, Ontario K7V 3Z8
$849,900
Welcome to your dream home! Built in 2012, this exquisite 4-bedroom, 3-bathroom custom home offers the perfect blend of elegance and comfort. From the moment you step inside, you are greeted by an abundance of natural light, soaring ceilings, and the inviting warmth of a double-sided fireplace that serves as the centerpiece of the expansive living and dining areas. The open-concept layout is ideal for entertaining or family gatherings, with seamless flow from the living room to the gourmet kitchen, which features modern appliances, ample storage, and a beautiful view of the outdoor space. Retreat to the generous primary suite, offering stunning river views, a tranquil ambiance, and an ensuite bathroom. Three additional spacious bedrooms provide comfort and flexibility for family and guests. Step outside to your private paradise! The professionally landscaped yard features an inviting in ground pool and a relaxing warm tub, perfect for unwinding after a long day or hosting summer gatherings. Enjoy water access nearby and the benefits of a boat launch within a short drive. Pool is heated with an outdoor wood stove. The expansive patio area is ideal for lounging in the sun. Spend your weekends relaxing pool side while taking in the breathtaking sunsets over the water. Situated in a sought-after neighborhood, you'll appreciate the tranquility of country living while being just a short drive from local amenities, schools, and recreational opportunities. This custom home harmoniously combines luxurious living with nature's beauty. Outside among the manicured landscapes you will find 2 detached garages that offer ample space to store all of your vehicles or toys. Don't miss your chance to own this once in a lifetime opportunity. Schedule your private showing today and experience all that this exceptional property has to offer. 24 hour irrevocable on all offers. (id:49269)
Open House
This property has open houses!
2:00 pm
Ends at:4:00 pm
Property Details
| MLS® Number | X12130983 |
| Property Type | Single Family |
| Community Name | 544 - Horton Twp |
| Features | Irregular Lot Size |
| ParkingSpaceTotal | 20 |
| PoolType | Inground Pool |
| Structure | Deck, Patio(s), Drive Shed |
| ViewType | River View, View Of Water, Direct Water View |
Building
| BathroomTotal | 3 |
| BedroomsAboveGround | 4 |
| BedroomsTotal | 4 |
| Amenities | Fireplace(s) |
| Appliances | Hot Tub, Water Heater, Dishwasher, Dryer, Microwave, Range, Stove, Washer, Refrigerator |
| ArchitecturalStyle | Bungalow |
| BasementFeatures | Walk Out |
| BasementType | Full |
| ConstructionStyleAttachment | Detached |
| CoolingType | Central Air Conditioning, Ventilation System |
| ExteriorFinish | Wood, Stone |
| FireplacePresent | Yes |
| FoundationType | Insulated Concrete Forms |
| HeatingFuel | Propane |
| HeatingType | Forced Air |
| StoriesTotal | 1 |
| SizeInterior | 1100 - 1500 Sqft |
| Type | House |
Parking
| Detached Garage | |
| Garage | |
| RV |
Land
| Acreage | No |
| LandscapeFeatures | Landscaped |
| Sewer | Septic System |
| SizeFrontage | 249 Ft ,2 In |
| SizeIrregular | 249.2 Ft ; Length |
| SizeTotalText | 249.2 Ft ; Length|1/2 - 1.99 Acres |
Rooms
| Level | Type | Length | Width | Dimensions |
|---|---|---|---|---|
| Lower Level | Bedroom 3 | 4.14 m | 3.22 m | 4.14 m x 3.22 m |
| Lower Level | Bedroom 4 | 4.14 m | 3.22 m | 4.14 m x 3.22 m |
| Lower Level | Family Room | 9.72 m | 4.6 m | 9.72 m x 4.6 m |
| Main Level | Living Room | 5.15 m | 6 m | 5.15 m x 6 m |
| Main Level | Kitchen | 3.15 m | 3.93 m | 3.15 m x 3.93 m |
| Main Level | Dining Room | 4.14 m | 4.06 m | 4.14 m x 4.06 m |
| Main Level | Bathroom | 3 m | 2.51 m | 3 m x 2.51 m |
| Main Level | Bedroom 2 | 3 m | 4.14 m | 3 m x 4.14 m |
| Main Level | Primary Bedroom | 4.14 m | 3.4 m | 4.14 m x 3.4 m |
https://www.realtor.ca/real-estate/28274155/4372-river-road-horton-544-horton-twp
Interested?
Contact us for more information

















































