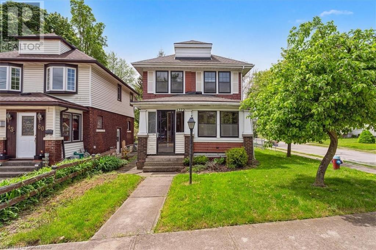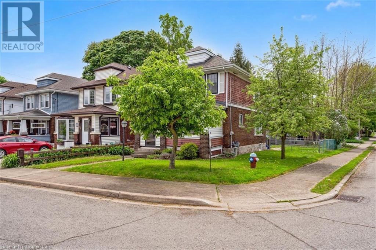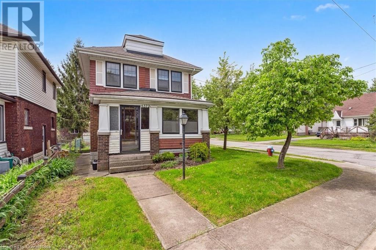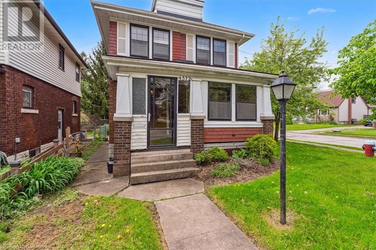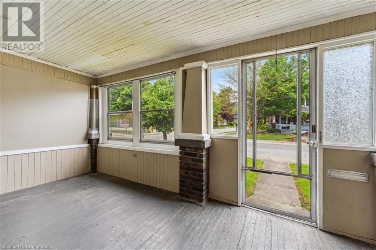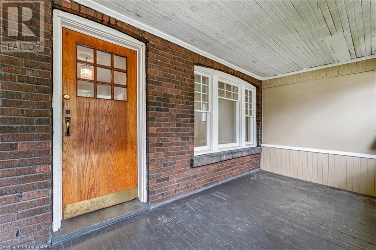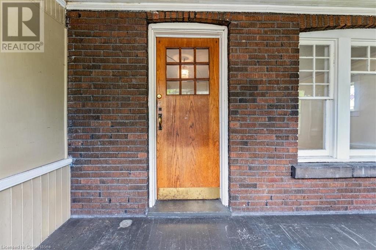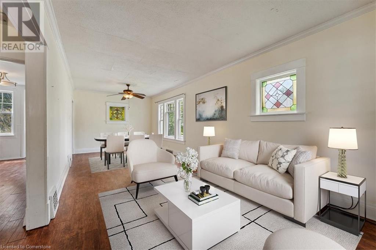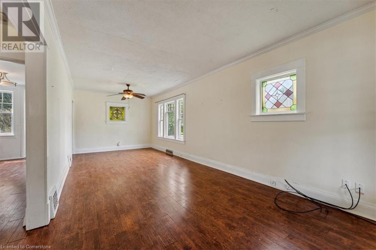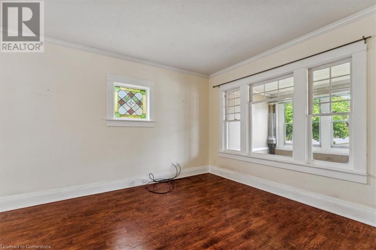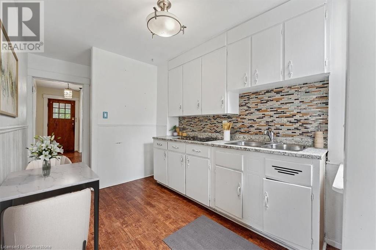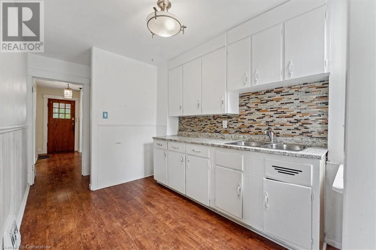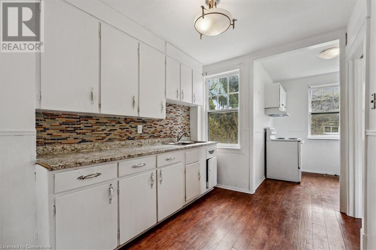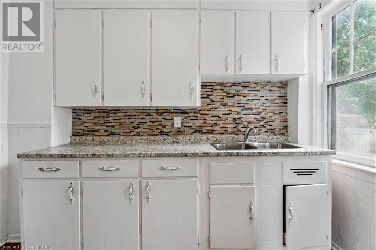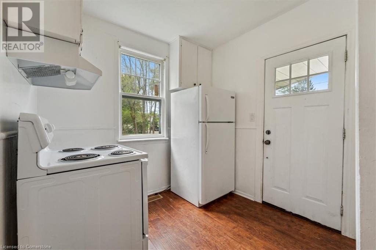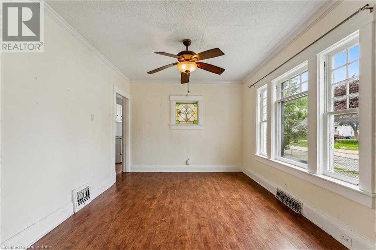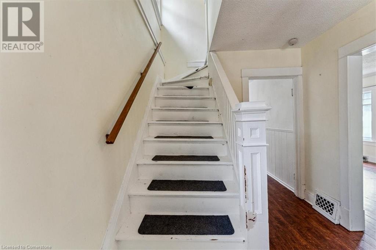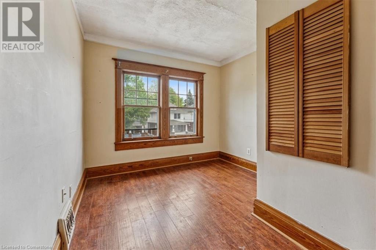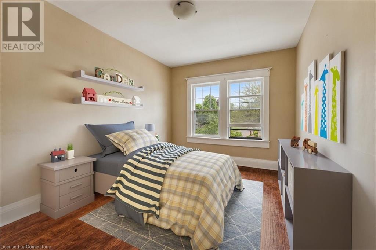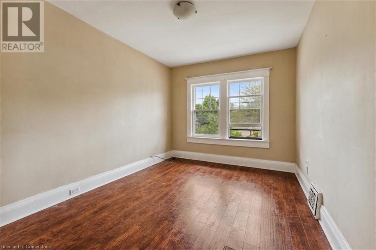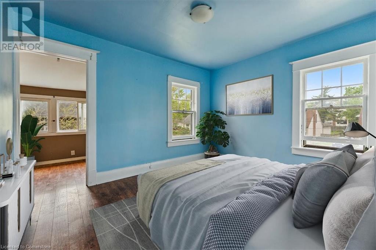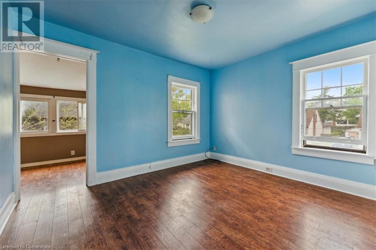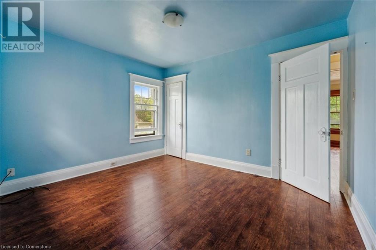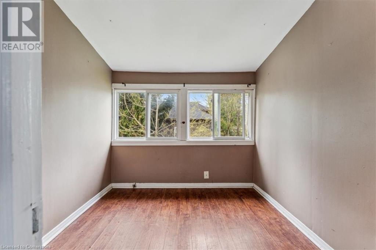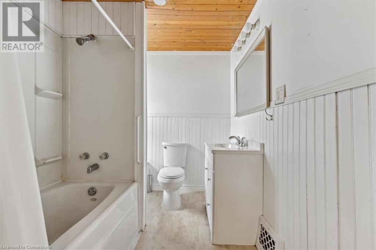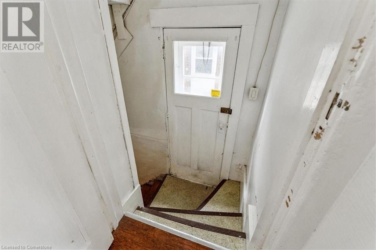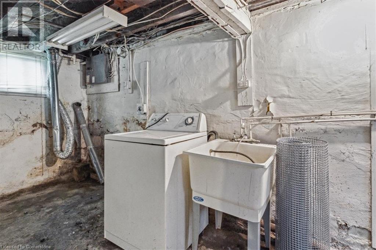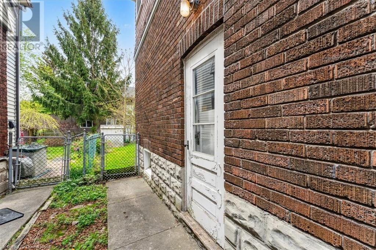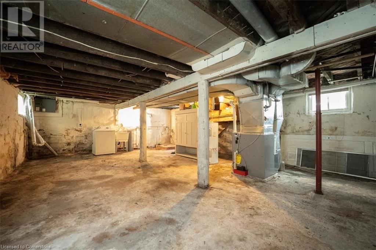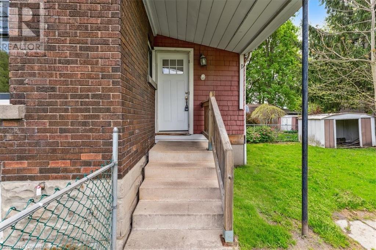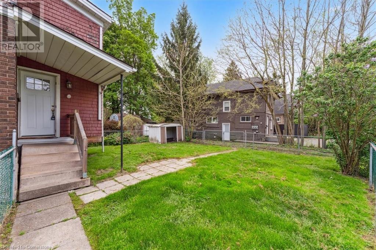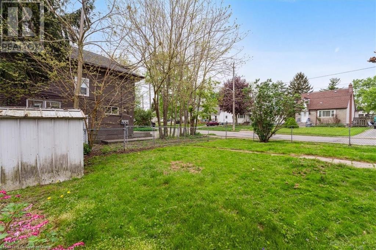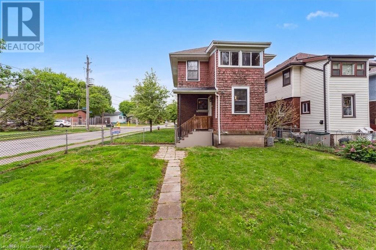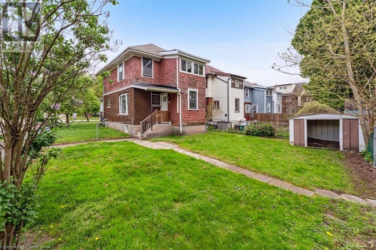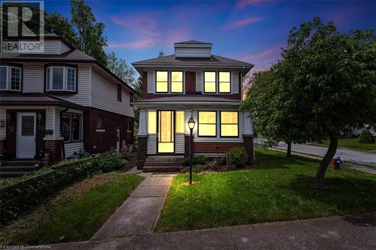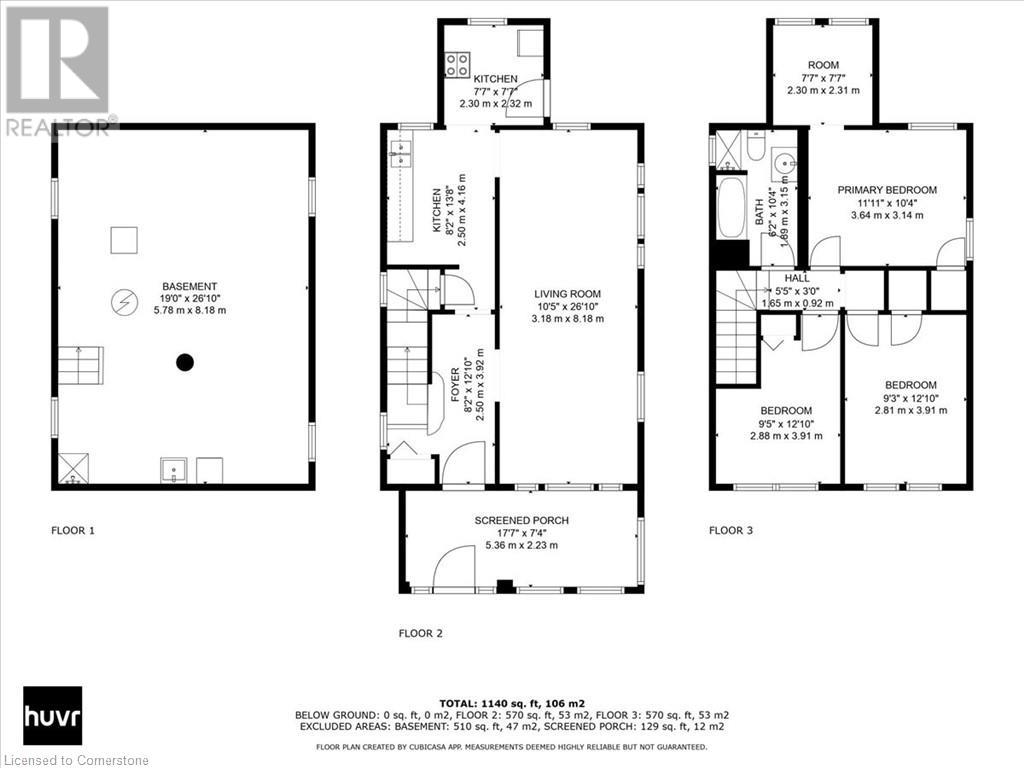3 Bedroom
1 Bathroom
1290 sqft
2 Level
Central Air Conditioning
Forced Air
$535,000
Charming 3-Bedroom Detached Home in Prime Niagara Falls Location. Welcome to this spacious well maintained 3-bedroom detached home, ideally situated in a family-friendly neighbourhood along the scenic Niagara River. This inviting property offers the perfect blend of comfort, convenience, and lifestyle. Enjoy generously sized living spaces, a bright and functional layout, and a private backyard perfect for entertaining or relaxing with family. Located just a short walk from the iconic Niagara Falls, you'll have Clifton Hill, the Fallsview Casino, restaurants, shops, and attractions right at your doorstep. Whether you're looking for a family home, vacation property, or an investment opportunity in a sought-after area, this home delivers unbeatable value and location. (id:49269)
Property Details
|
MLS® Number
|
40729763 |
|
Property Type
|
Single Family |
|
AmenitiesNearBy
|
Golf Nearby, Hospital, Park, Public Transit |
|
EquipmentType
|
Water Heater |
|
ParkingSpaceTotal
|
2 |
|
RentalEquipmentType
|
Water Heater |
|
Structure
|
Porch |
Building
|
BathroomTotal
|
1 |
|
BedroomsAboveGround
|
3 |
|
BedroomsTotal
|
3 |
|
Appliances
|
Dryer, Refrigerator, Stove, Washer |
|
ArchitecturalStyle
|
2 Level |
|
BasementDevelopment
|
Unfinished |
|
BasementType
|
Full (unfinished) |
|
ConstructionStyleAttachment
|
Detached |
|
CoolingType
|
Central Air Conditioning |
|
ExteriorFinish
|
Brick Veneer |
|
FoundationType
|
Block |
|
HeatingFuel
|
Natural Gas |
|
HeatingType
|
Forced Air |
|
StoriesTotal
|
2 |
|
SizeInterior
|
1290 Sqft |
|
Type
|
House |
|
UtilityWater
|
Municipal Water |
Parking
Land
|
Acreage
|
No |
|
LandAmenities
|
Golf Nearby, Hospital, Park, Public Transit |
|
Sewer
|
Municipal Sewage System |
|
SizeDepth
|
100 Ft |
|
SizeFrontage
|
28 Ft |
|
SizeTotalText
|
Under 1/2 Acre |
|
ZoningDescription
|
R2 |
Rooms
| Level |
Type |
Length |
Width |
Dimensions |
|
Second Level |
4pc Bathroom |
|
|
Measurements not available |
|
Second Level |
Bonus Room |
|
|
7'6'' x 7'6'' |
|
Second Level |
Bedroom |
|
|
12'9'' x 6'6'' |
|
Second Level |
Bedroom |
|
|
12'9'' x 9'6'' |
|
Second Level |
Primary Bedroom |
|
|
12'0'' x 10'4'' |
|
Main Level |
Foyer |
|
|
8'2'' x 12'9'' |
|
Main Level |
Living Room |
|
|
26'10'' x 10'5'' |
|
Main Level |
Kitchen |
|
|
7'6'' x 7'8'' |
|
Main Level |
Kitchen |
|
|
13'8'' x 8'3'' |
https://www.realtor.ca/real-estate/28326791/4372-seneca-street-niagara-falls

