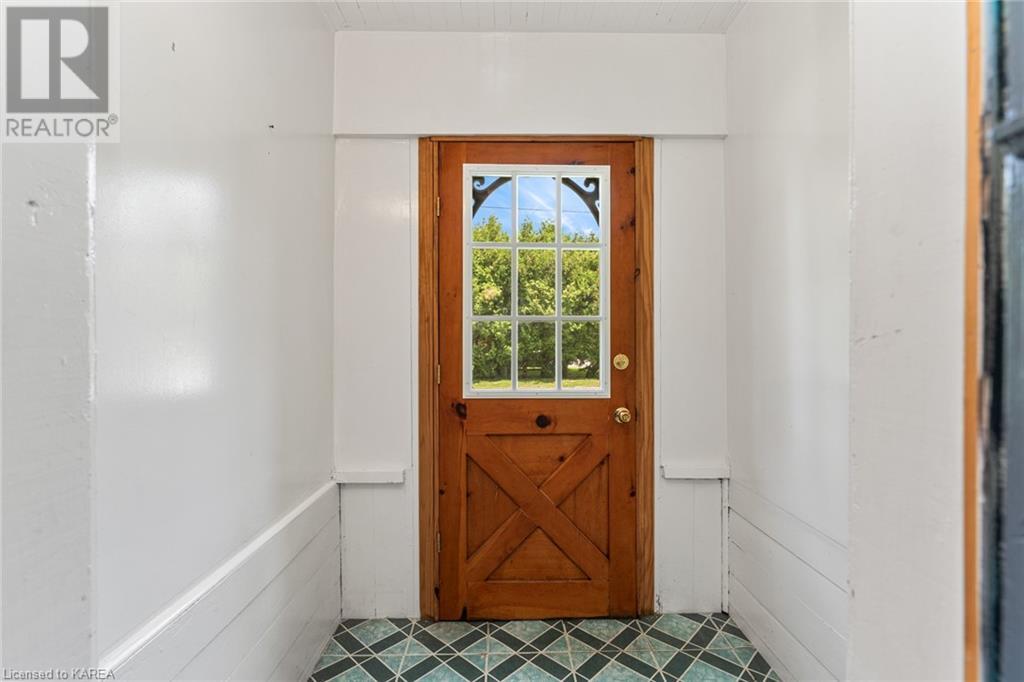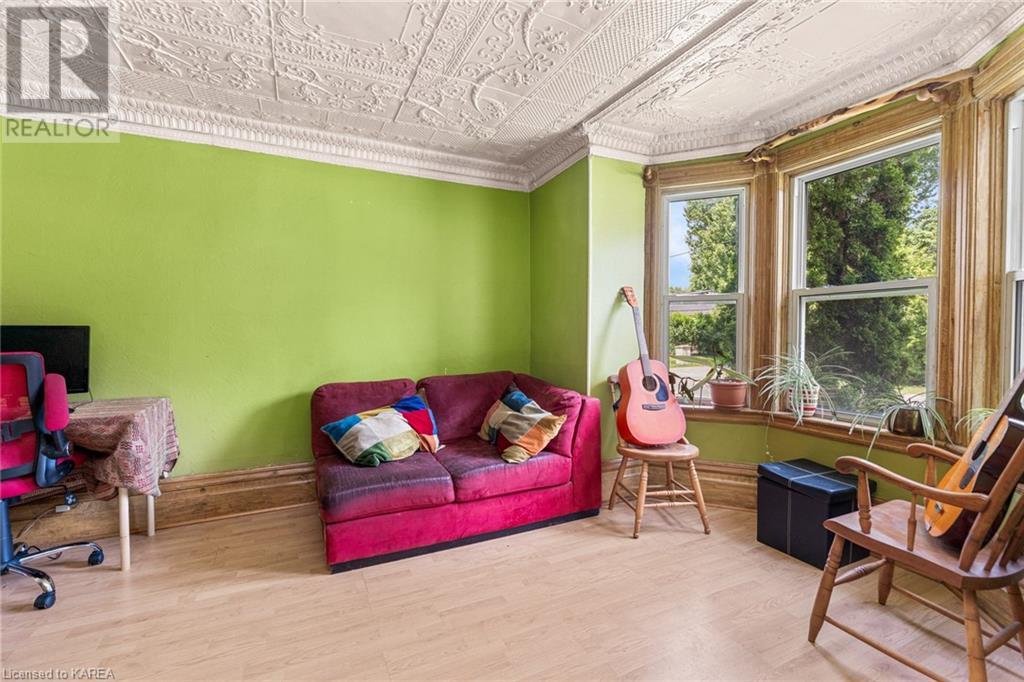3 Bedroom
2 Bathroom
1977 sqft
2 Level
Central Air Conditioning
Forced Air, Stove
$395,000
This century home boasts all the charm and features of yesteryear! Owners have lovingly maintained their home over the past 11 years. Exterior is mostly maintenance free-updates windows, siding-metal roof (older) . Main floor consists of eat in kitchen, dining room, family room with woodstove, office, living room and 3 pc bathroom/ laundry. Original tin ceiling still intact in family room-enclosed sunroom across the front 22x6-Upstairs 3 bedrooms and a full bathroom plus 2 long halls. This home has the country feeling but all of the modern conveniences. Sitting on a quiet country lot with mature trees, gardens and private yard in the quaint Village of Verona with amenities such as golfing, lakes nearby, hardware store, grocery store, banking, restaurants. A great place to call home! (id:49269)
Property Details
|
MLS® Number
|
40615875 |
|
Property Type
|
Single Family |
|
Amenities Near By
|
Beach, Golf Nearby, Park, Shopping |
|
Communication Type
|
High Speed Internet |
|
Community Features
|
School Bus |
|
Equipment Type
|
Water Heater |
|
Features
|
Conservation/green Belt, Crushed Stone Driveway, Country Residential, Sump Pump |
|
Parking Space Total
|
4 |
|
Rental Equipment Type
|
Water Heater |
|
Structure
|
Workshop, Shed |
Building
|
Bathroom Total
|
2 |
|
Bedrooms Above Ground
|
3 |
|
Bedrooms Total
|
3 |
|
Appliances
|
Stove, Water Softener, Washer, Hood Fan, Window Coverings |
|
Architectural Style
|
2 Level |
|
Basement Development
|
Unfinished |
|
Basement Type
|
Crawl Space (unfinished) |
|
Constructed Date
|
1870 |
|
Construction Style Attachment
|
Detached |
|
Cooling Type
|
Central Air Conditioning |
|
Exterior Finish
|
Vinyl Siding |
|
Fire Protection
|
Smoke Detectors |
|
Foundation Type
|
Stone |
|
Heating Fuel
|
Oil |
|
Heating Type
|
Forced Air, Stove |
|
Stories Total
|
2 |
|
Size Interior
|
1977 Sqft |
|
Type
|
House |
|
Utility Water
|
Drilled Well |
Land
|
Access Type
|
Road Access |
|
Acreage
|
No |
|
Land Amenities
|
Beach, Golf Nearby, Park, Shopping |
|
Sewer
|
Septic System |
|
Size Depth
|
140 Ft |
|
Size Frontage
|
81 Ft |
|
Size Total Text
|
Under 1/2 Acre |
|
Zoning Description
|
Ur1 |
Rooms
| Level |
Type |
Length |
Width |
Dimensions |
|
Second Level |
Other |
|
|
20'5'' x 5'8'' |
|
Second Level |
Other |
|
|
16'2'' x 5'10'' |
|
Second Level |
4pc Bathroom |
|
|
8'7'' x 10'9'' |
|
Second Level |
Bedroom |
|
|
12'5'' x 10'4'' |
|
Second Level |
Bedroom |
|
|
12'10'' x 9'10'' |
|
Second Level |
Bedroom |
|
|
11'6'' x 10'11'' |
|
Main Level |
3pc Bathroom |
|
|
9'8'' x 7'1'' |
|
Main Level |
Sunroom |
|
|
21'11'' x 5'9'' |
|
Main Level |
Foyer |
|
|
5'6'' x 5'2'' |
|
Main Level |
Living Room |
|
|
10'10'' x 14'5'' |
|
Main Level |
Office |
|
|
10'3'' x 11'6'' |
|
Main Level |
Family Room |
|
|
16'3'' x 15'1'' |
|
Main Level |
Dining Room |
|
|
12'5'' x 13'5'' |
|
Main Level |
Kitchen |
|
|
12'10'' x 12'2'' |
Utilities
https://www.realtor.ca/real-estate/27126783/4377-verona-sand-road-verona




















































