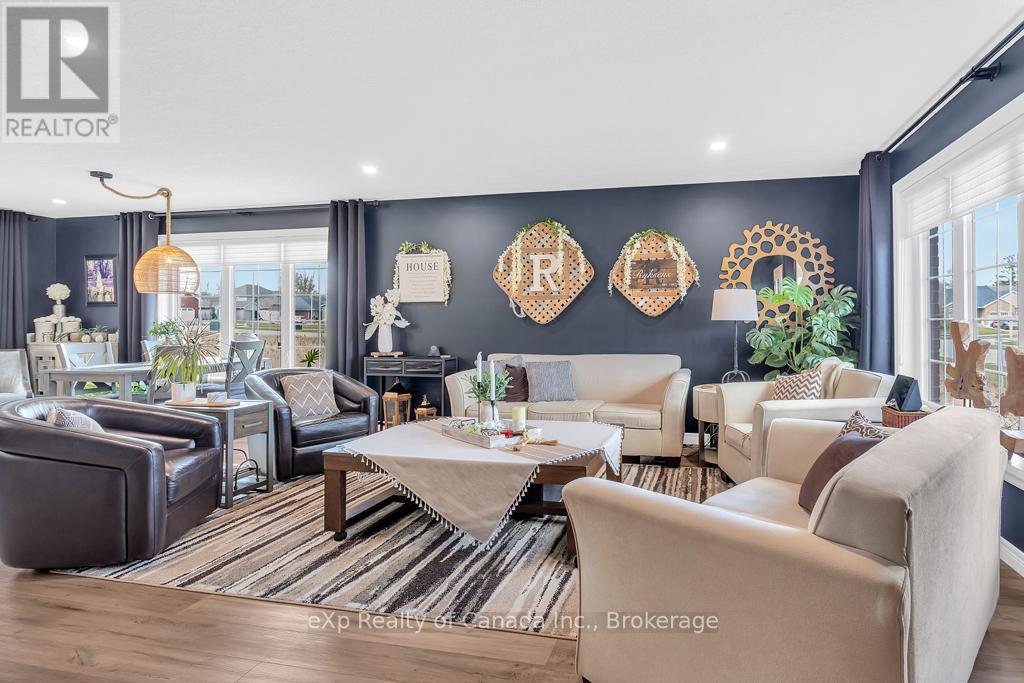4 Bedroom
3 Bathroom
1100 - 1500 sqft
Bungalow
Fireplace
Central Air Conditioning
Forced Air
$829,900
Discover this beautifully renovated all-brick bungalow in the heart of Norwich, offering modern comforts and timeless charm. Meticulously updated, this home features an inviting open-concept main floor, seamlessly connecting the kitchen, living, and dining areas. A cozy fireplace adds warmth to the space, while sliding doors provide access to a raised deck overlooking the spacious yard - perfect for relaxing or entertaining. The main floor also boasts two spacious bedrooms, a stylish 4-piece bathroom, and a convenient powder/laundry room. Downstairs, the fully finished lower level offers even more living space, including a generous rec room, two additional bedrooms, and a sleek 3-piece bathroom. Enjoy the privacy of no rear neighbors and the peace of mind that comes with extensive upgrades. Ideally located close to all amenities, this home is a true gem! (id:49269)
Property Details
|
MLS® Number
|
X12058831 |
|
Property Type
|
Single Family |
|
Community Name
|
Norwich Town |
|
AmenitiesNearBy
|
Schools, Place Of Worship, Park |
|
CommunityFeatures
|
Community Centre |
|
EquipmentType
|
None |
|
ParkingSpaceTotal
|
4 |
|
RentalEquipmentType
|
None |
|
Structure
|
Shed |
Building
|
BathroomTotal
|
3 |
|
BedroomsAboveGround
|
2 |
|
BedroomsBelowGround
|
2 |
|
BedroomsTotal
|
4 |
|
Age
|
16 To 30 Years |
|
Appliances
|
Water Heater, Dishwasher, Dryer, Microwave, Stove, Washer, Wine Fridge, Refrigerator |
|
ArchitecturalStyle
|
Bungalow |
|
BasementDevelopment
|
Finished |
|
BasementType
|
Full (finished) |
|
ConstructionStyleAttachment
|
Detached |
|
CoolingType
|
Central Air Conditioning |
|
ExteriorFinish
|
Brick |
|
FireplacePresent
|
Yes |
|
FoundationType
|
Poured Concrete |
|
HalfBathTotal
|
1 |
|
HeatingFuel
|
Natural Gas |
|
HeatingType
|
Forced Air |
|
StoriesTotal
|
1 |
|
SizeInterior
|
1100 - 1500 Sqft |
|
Type
|
House |
|
UtilityWater
|
Municipal Water |
Parking
Land
|
Acreage
|
No |
|
LandAmenities
|
Schools, Place Of Worship, Park |
|
Sewer
|
Sanitary Sewer |
|
SizeDepth
|
98 Ft ,8 In |
|
SizeFrontage
|
56 Ft ,8 In |
|
SizeIrregular
|
56.7 X 98.7 Ft |
|
SizeTotalText
|
56.7 X 98.7 Ft|under 1/2 Acre |
|
ZoningDescription
|
R1 |
Rooms
| Level |
Type |
Length |
Width |
Dimensions |
|
Basement |
Recreational, Games Room |
6.25 m |
3.99 m |
6.25 m x 3.99 m |
|
Basement |
Bedroom |
3.25 m |
3.99 m |
3.25 m x 3.99 m |
|
Basement |
Bedroom |
3.17 m |
3.99 m |
3.17 m x 3.99 m |
|
Main Level |
Living Room |
5.79 m |
5.13 m |
5.79 m x 5.13 m |
|
Main Level |
Kitchen |
3.76 m |
3.4 m |
3.76 m x 3.4 m |
|
Main Level |
Dining Room |
3.05 m |
3.4 m |
3.05 m x 3.4 m |
|
Main Level |
Primary Bedroom |
3.71 m |
3.51 m |
3.71 m x 3.51 m |
|
Main Level |
Bedroom |
3.1 m |
3.43 m |
3.1 m x 3.43 m |
|
Main Level |
Laundry Room |
1.98 m |
2.31 m |
1.98 m x 2.31 m |
https://www.realtor.ca/real-estate/28113509/439-poldon-drive-norwich-norwich-town-norwich-town
































