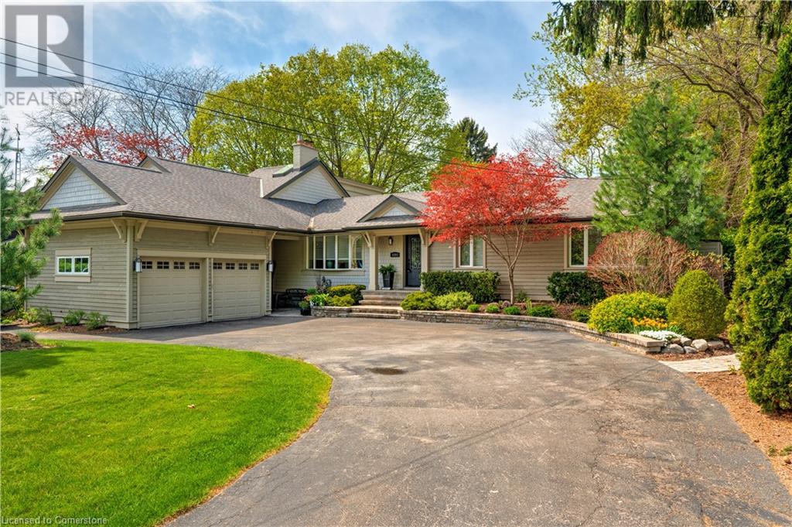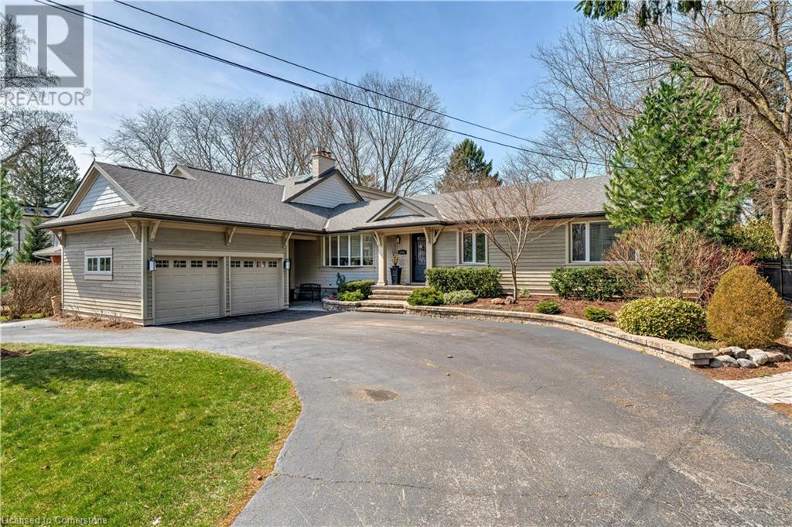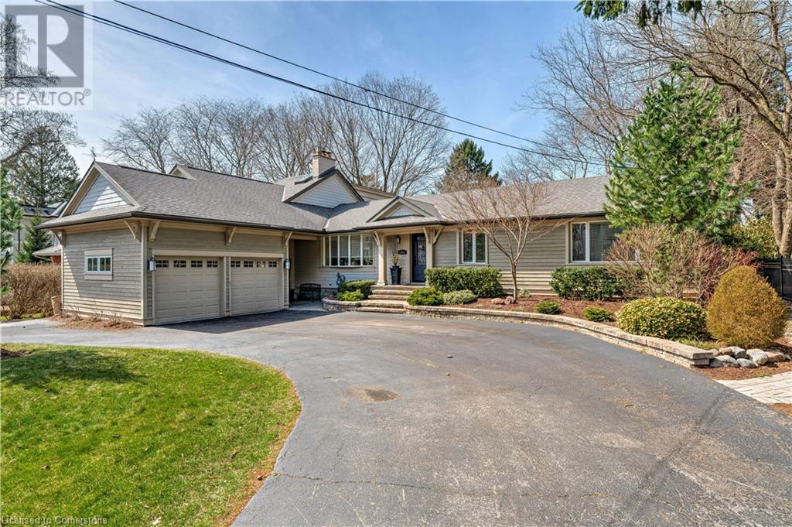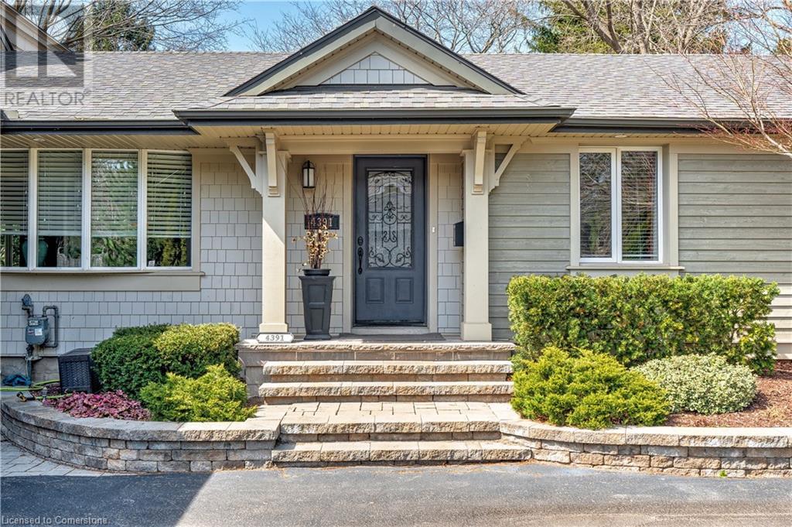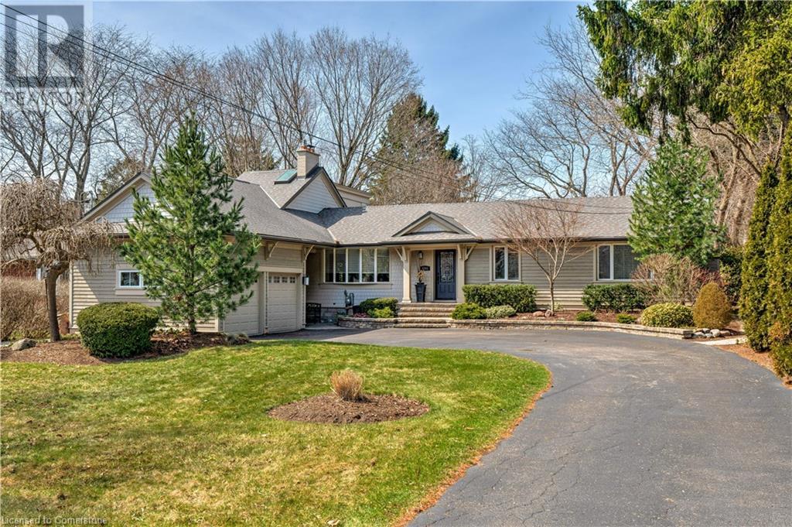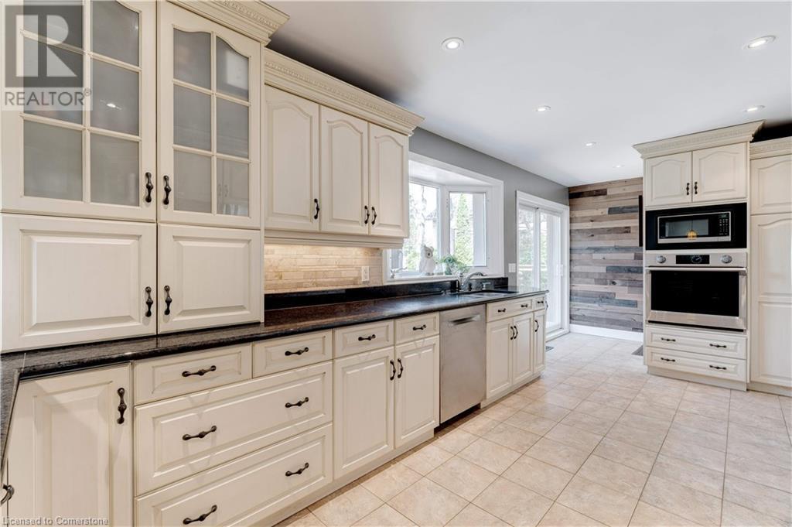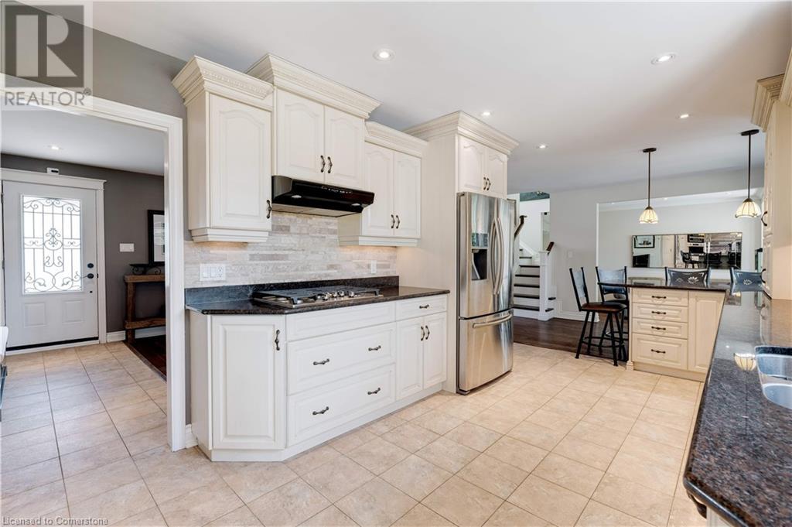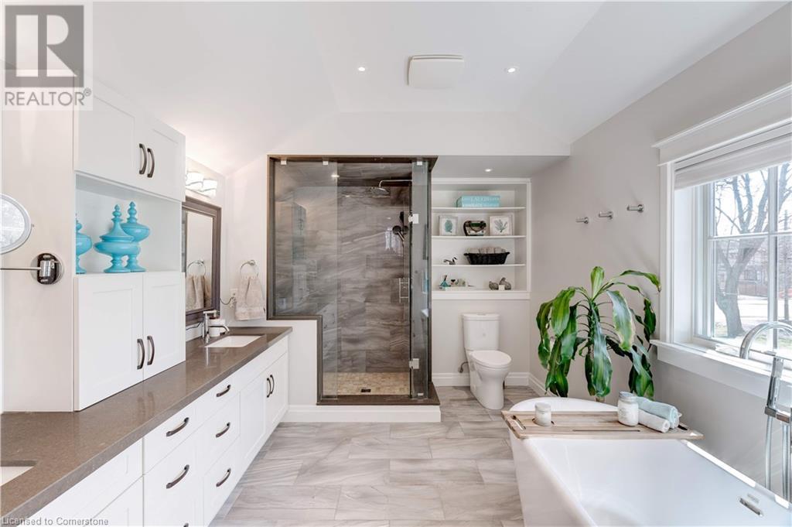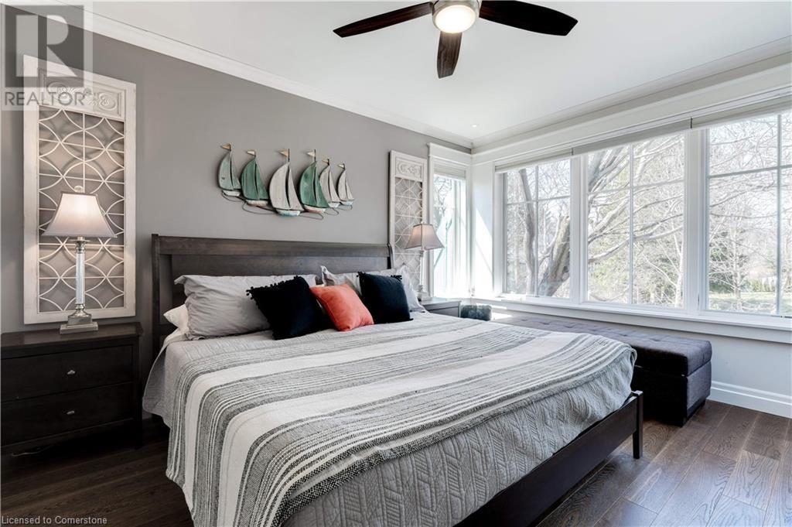5 Bedroom
4 Bathroom
2375 sqft
Central Air Conditioning
Forced Air
$2,599,000
Discover your dream home in the highly sought-after Shore Acres community of Burlington. Offering 4+1 bedrooms and 4 bathrooms, this home boasts 2,375 square feet of above-ground living space, complemented by a fully finished basement. Situated on a rare, oversized 80’ x 200’ lot, there’s plenty of space for family, friends, and entertaining. The home features a large 2-car garage with an expansive driveway, providing ample parking. Step outside to a true entertainer’s paradise, where you’ll find an in-ground pool, a poured concrete patio, and a brand-new deck, all surrounded by beautiful landscaping. Just steps from the lake, this home offers both tranquility and easy access to Burlington’s many amenities. Recently updated throughout, this property offers modern living in one of the area’s most desirable neighborhoods. Don’t miss your chance to make this exceptional property your own! (id:49269)
Property Details
|
MLS® Number
|
40712714 |
|
Property Type
|
Single Family |
|
AmenitiesNearBy
|
Hospital, Park, Place Of Worship, Public Transit, Schools, Shopping |
|
CommunityFeatures
|
Quiet Area |
|
Features
|
Sump Pump, Automatic Garage Door Opener |
|
ParkingSpaceTotal
|
12 |
Building
|
BathroomTotal
|
4 |
|
BedroomsAboveGround
|
4 |
|
BedroomsBelowGround
|
1 |
|
BedroomsTotal
|
5 |
|
Appliances
|
Dishwasher, Dryer, Microwave, Refrigerator, Microwave Built-in, Gas Stove(s), Window Coverings, Garage Door Opener |
|
BasementDevelopment
|
Finished |
|
BasementType
|
Full (finished) |
|
ConstructionMaterial
|
Wood Frame |
|
ConstructionStyleAttachment
|
Detached |
|
CoolingType
|
Central Air Conditioning |
|
ExteriorFinish
|
Concrete, Stone, Stucco, Wood, See Remarks |
|
FoundationType
|
Poured Concrete |
|
HalfBathTotal
|
1 |
|
HeatingType
|
Forced Air |
|
StoriesTotal
|
2 |
|
SizeInterior
|
2375 Sqft |
|
Type
|
House |
|
UtilityWater
|
Municipal Water |
Parking
Land
|
AccessType
|
Highway Nearby |
|
Acreage
|
No |
|
LandAmenities
|
Hospital, Park, Place Of Worship, Public Transit, Schools, Shopping |
|
Sewer
|
Municipal Sewage System |
|
SizeDepth
|
200 Ft |
|
SizeFrontage
|
80 Ft |
|
SizeTotalText
|
Under 1/2 Acre |
|
ZoningDescription
|
R1.2 |
Rooms
| Level |
Type |
Length |
Width |
Dimensions |
|
Second Level |
Full Bathroom |
|
|
13'1'' x 9'8'' |
|
Second Level |
Primary Bedroom |
|
|
14'4'' x 11'1'' |
|
Basement |
3pc Bathroom |
|
|
6'6'' x 8'5'' |
|
Basement |
Laundry Room |
|
|
14'8'' x 16'4'' |
|
Basement |
Bedroom |
|
|
10'6'' x 12'9'' |
|
Basement |
Family Room |
|
|
17'1'' x 24'11'' |
|
Main Level |
Mud Room |
|
|
8'11'' x 9'11'' |
|
Main Level |
Foyer |
|
|
11'11'' x 4'5'' |
|
Main Level |
Bedroom |
|
|
13'5'' x 13'5'' |
|
Main Level |
3pc Bathroom |
|
|
Measurements not available |
|
Main Level |
Bedroom |
|
|
9'11'' x 10'3'' |
|
Main Level |
2pc Bathroom |
|
|
7'1'' x 3'4'' |
|
Main Level |
Bedroom |
|
|
7'7'' x 9'1'' |
|
Main Level |
Kitchen |
|
|
10'3'' x 18'1'' |
|
Main Level |
Family Room |
|
|
14'6'' x 19'6'' |
|
Main Level |
Dining Room |
|
|
13'6'' x 20'5'' |
https://www.realtor.ca/real-estate/28128354/4391-lakeshore-road-burlington

