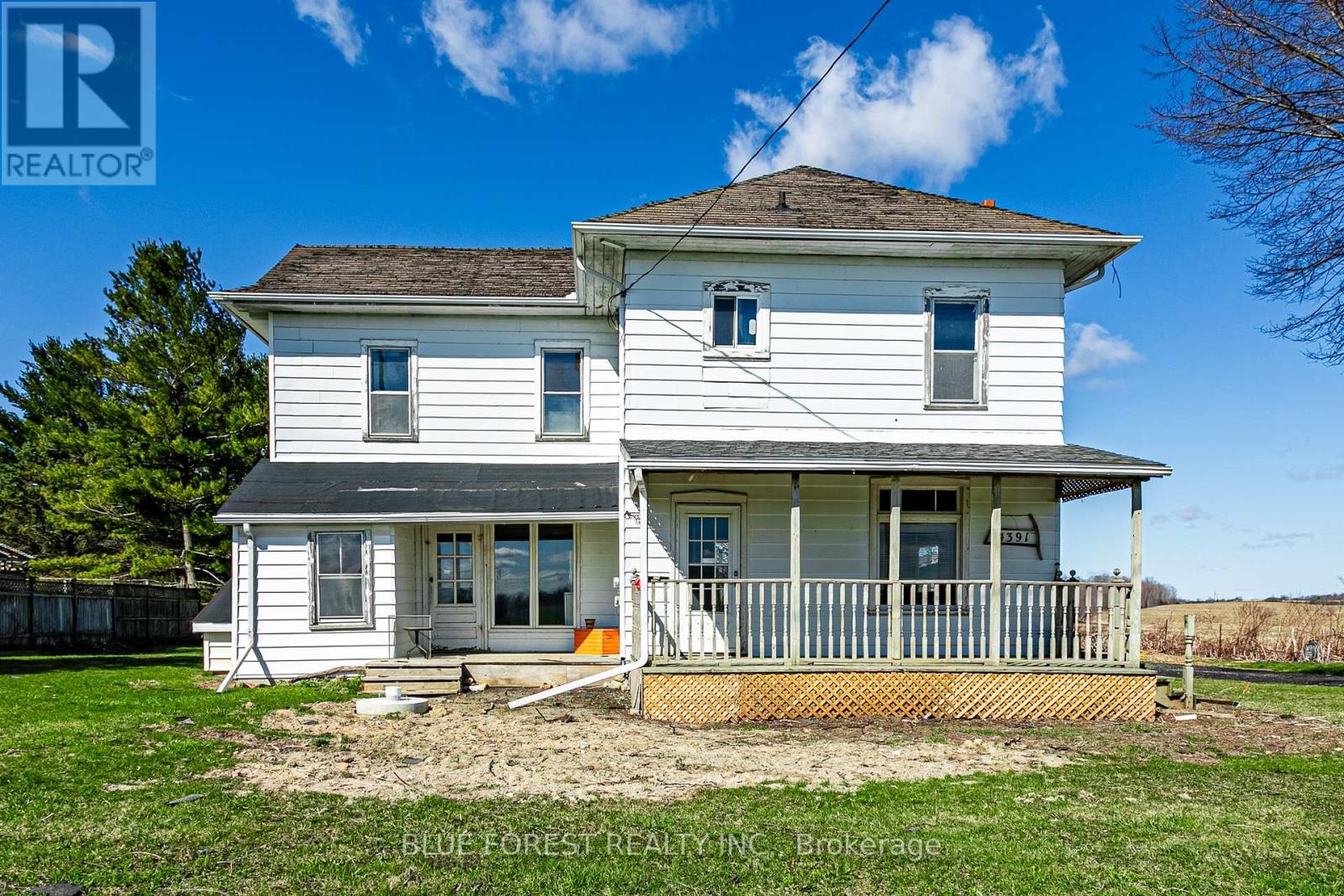3 Bedroom
1 Bathroom
1500 - 2000 sqft
Fireplace
Forced Air
$439,900
Have you been searching for a large lot to build your dream home or are you looking to renovate? This lot is just under a half an acre with 107ft frontage and 181ft deep backing onto farmers fields. Enter the home to a family room with gas stove, large country kitchen, main floor laundry and an extra large living room. Upstairs you will find 3 bedrooms, a 4th room that could be used as a nursery or walk in closet. The basement has been spray foamed. This property has endless possibilities and is waiting for your personal touch! Located minutes to the 401, Dorchester, Ingersoll, Woodstock and Aylmer are all close by. (id:49269)
Property Details
|
MLS® Number
|
X12097710 |
|
Property Type
|
Single Family |
|
Community Name
|
Crampton |
|
Features
|
Sump Pump |
|
ParkingSpaceTotal
|
11 |
Building
|
BathroomTotal
|
1 |
|
BedroomsAboveGround
|
3 |
|
BedroomsTotal
|
3 |
|
Amenities
|
Fireplace(s) |
|
Appliances
|
Water Heater, Dryer, Stove, Washer, Refrigerator |
|
BasementDevelopment
|
Unfinished |
|
BasementFeatures
|
Separate Entrance |
|
BasementType
|
N/a (unfinished) |
|
ConstructionStyleAttachment
|
Detached |
|
ExteriorFinish
|
Aluminum Siding |
|
FireplacePresent
|
Yes |
|
FireplaceTotal
|
1 |
|
FoundationType
|
Stone, Concrete |
|
HeatingFuel
|
Natural Gas |
|
HeatingType
|
Forced Air |
|
StoriesTotal
|
2 |
|
SizeInterior
|
1500 - 2000 Sqft |
|
Type
|
House |
Parking
Land
|
Acreage
|
No |
|
Sewer
|
Septic System |
|
SizeDepth
|
181 Ft |
|
SizeFrontage
|
107 Ft |
|
SizeIrregular
|
107 X 181 Ft |
|
SizeTotalText
|
107 X 181 Ft |
|
ZoningDescription
|
Hr |
Rooms
| Level |
Type |
Length |
Width |
Dimensions |
|
Second Level |
Bathroom |
3.32 m |
2.53 m |
3.32 m x 2.53 m |
|
Second Level |
Bedroom |
4.48 m |
3.38 m |
4.48 m x 3.38 m |
|
Second Level |
Bedroom |
2.46 m |
3.46 m |
2.46 m x 3.46 m |
|
Second Level |
Den |
2.19 m |
2.22 m |
2.19 m x 2.22 m |
|
Second Level |
Bedroom |
4.03 m |
3.06 m |
4.03 m x 3.06 m |
|
Main Level |
Family Room |
3.33 m |
6.57 m |
3.33 m x 6.57 m |
|
Main Level |
Foyer |
3.8 m |
2.18 m |
3.8 m x 2.18 m |
|
Main Level |
Kitchen |
3.98 m |
5.46 m |
3.98 m x 5.46 m |
|
Main Level |
Laundry Room |
1.66 m |
1.88 m |
1.66 m x 1.88 m |
|
Main Level |
Living Room |
7.13 m |
5.88 m |
7.13 m x 5.88 m |
https://www.realtor.ca/real-estate/28201152/4391-putnam-road-thames-centre-crampton-crampton































