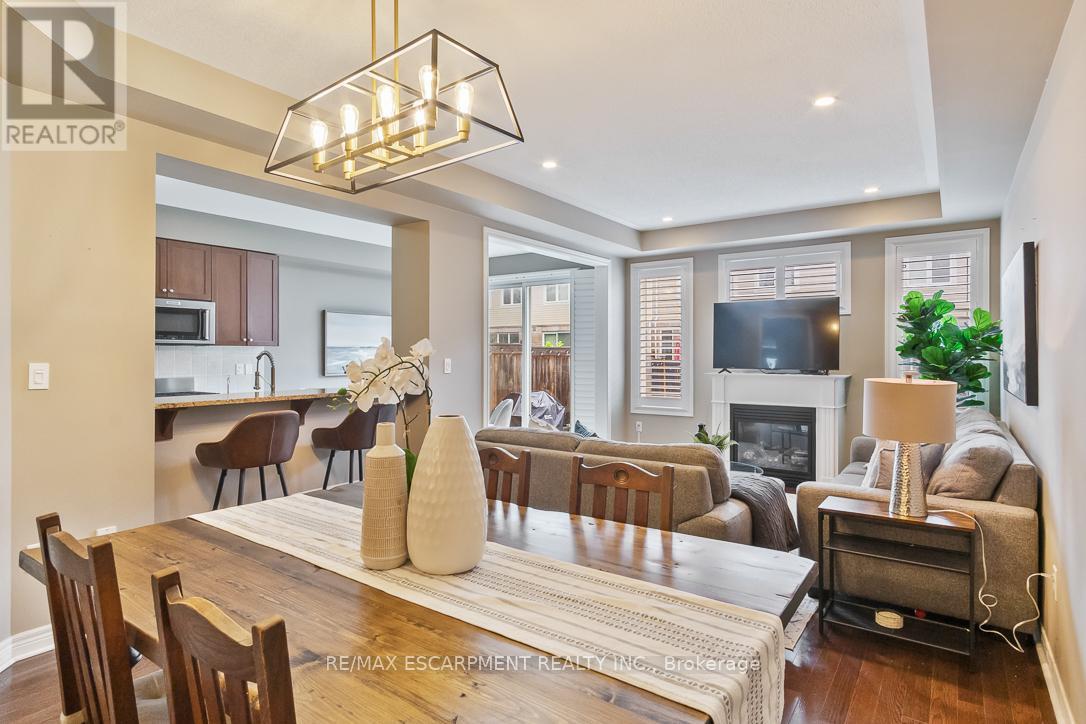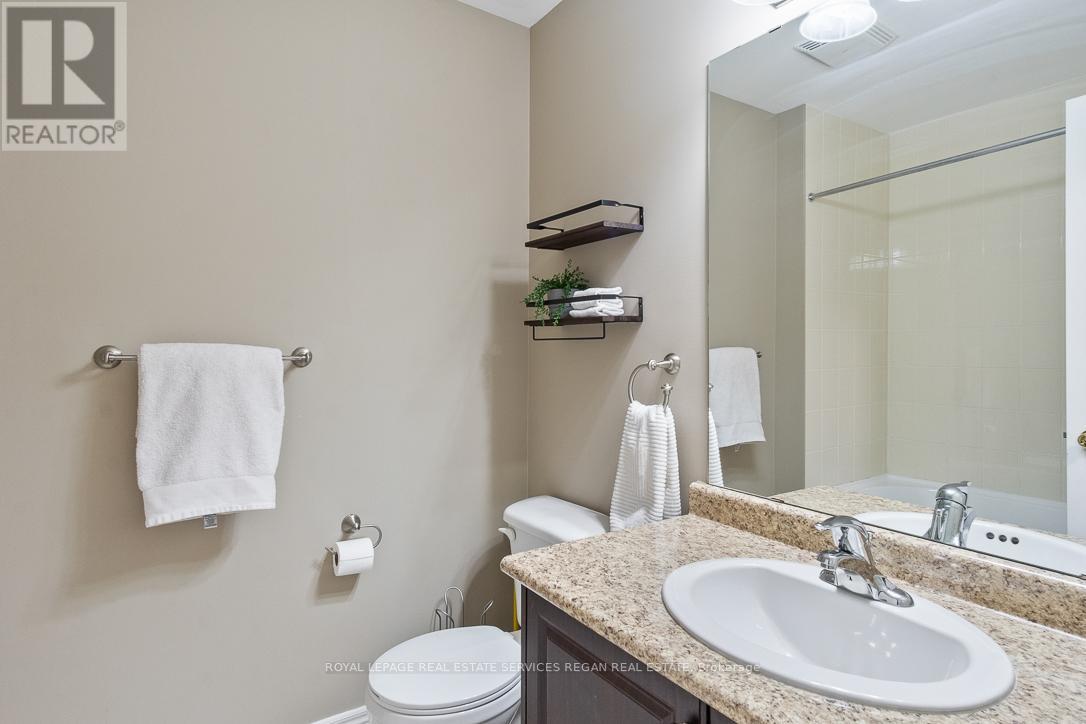3 Bedroom
3 Bathroom
Fireplace
Central Air Conditioning
Forced Air
$1,200,000
Welcome to 44-2019 Trawden Way, a stunning family home with over 2000 sq. feet of living space, where you can move right in and start making cherished memories. This carpet-free home features elegant dark hardwood floors throughout. The primary bedroom is exceptionally spacious, boasting a large walk-in closets complete with built-in organizers. The ensuite bathroom is a luxurious retreat with a large soaker tub, a stand-up shower, and double sinks. The 2nd and 3rd bedrooms are the same dimensions and are a great size as well. All the rooms upstairs are painted in modern, soothing colors. On the main floor, the open-concept layout includes a dining and living room overlooked by a well-appointed kitchen with gas range and ample space for a table. The kitchen opens onto a patterned concrete patio, ideal for BBQs and enjoying time outdoors while watching your kids play in the backyard. Additionally the driveway has been widened to accommodate two cars. **** EXTRAS **** With the unfinished basement the total sq. footage is over 2800 sq. ft. The catchment area for the schools also provide French Immersion starting in Grade 2. (id:49269)
Property Details
|
MLS® Number
|
W9310876 |
|
Property Type
|
Single Family |
|
Community Name
|
Palermo West |
|
AmenitiesNearBy
|
Hospital, Park, Place Of Worship, Schools |
|
CommunityFeatures
|
Community Centre |
|
ParkingSpaceTotal
|
3 |
Building
|
BathroomTotal
|
3 |
|
BedroomsAboveGround
|
3 |
|
BedroomsTotal
|
3 |
|
Appliances
|
Water Meter, Dishwasher, Dryer, Microwave, Refrigerator, Stove, Washer |
|
BasementDevelopment
|
Unfinished |
|
BasementType
|
N/a (unfinished) |
|
ConstructionStyleAttachment
|
Attached |
|
CoolingType
|
Central Air Conditioning |
|
ExteriorFinish
|
Brick, Vinyl Siding |
|
FireplacePresent
|
Yes |
|
FlooringType
|
Hardwood |
|
FoundationType
|
Poured Concrete |
|
HalfBathTotal
|
1 |
|
HeatingFuel
|
Natural Gas |
|
HeatingType
|
Forced Air |
|
StoriesTotal
|
2 |
|
Type
|
Row / Townhouse |
|
UtilityWater
|
Municipal Water |
Parking
Land
|
Acreage
|
No |
|
LandAmenities
|
Hospital, Park, Place Of Worship, Schools |
|
Sewer
|
Sanitary Sewer |
|
SizeDepth
|
106 Ft ,10 In |
|
SizeFrontage
|
23 Ft |
|
SizeIrregular
|
23 X 106.91 Ft |
|
SizeTotalText
|
23 X 106.91 Ft|under 1/2 Acre |
Rooms
| Level |
Type |
Length |
Width |
Dimensions |
|
Second Level |
Primary Bedroom |
5.49 m |
3.48 m |
5.49 m x 3.48 m |
|
Second Level |
Bedroom 2 |
3.73 m |
3.33 m |
3.73 m x 3.33 m |
|
Second Level |
Bedroom 3 |
3.73 m |
3.33 m |
3.73 m x 3.33 m |
|
Lower Level |
Recreational, Games Room |
11.89 m |
6.78 m |
11.89 m x 6.78 m |
|
Main Level |
Kitchen |
3.68 m |
2.74 m |
3.68 m x 2.74 m |
|
Main Level |
Dining Room |
3.05 m |
2.92 m |
3.05 m x 2.92 m |
|
Main Level |
Living Room |
7.01 m |
3.68 m |
7.01 m x 3.68 m |
https://www.realtor.ca/real-estate/27394407/44-2019-trawden-way-oakville-palermo-west-palermo-west










































