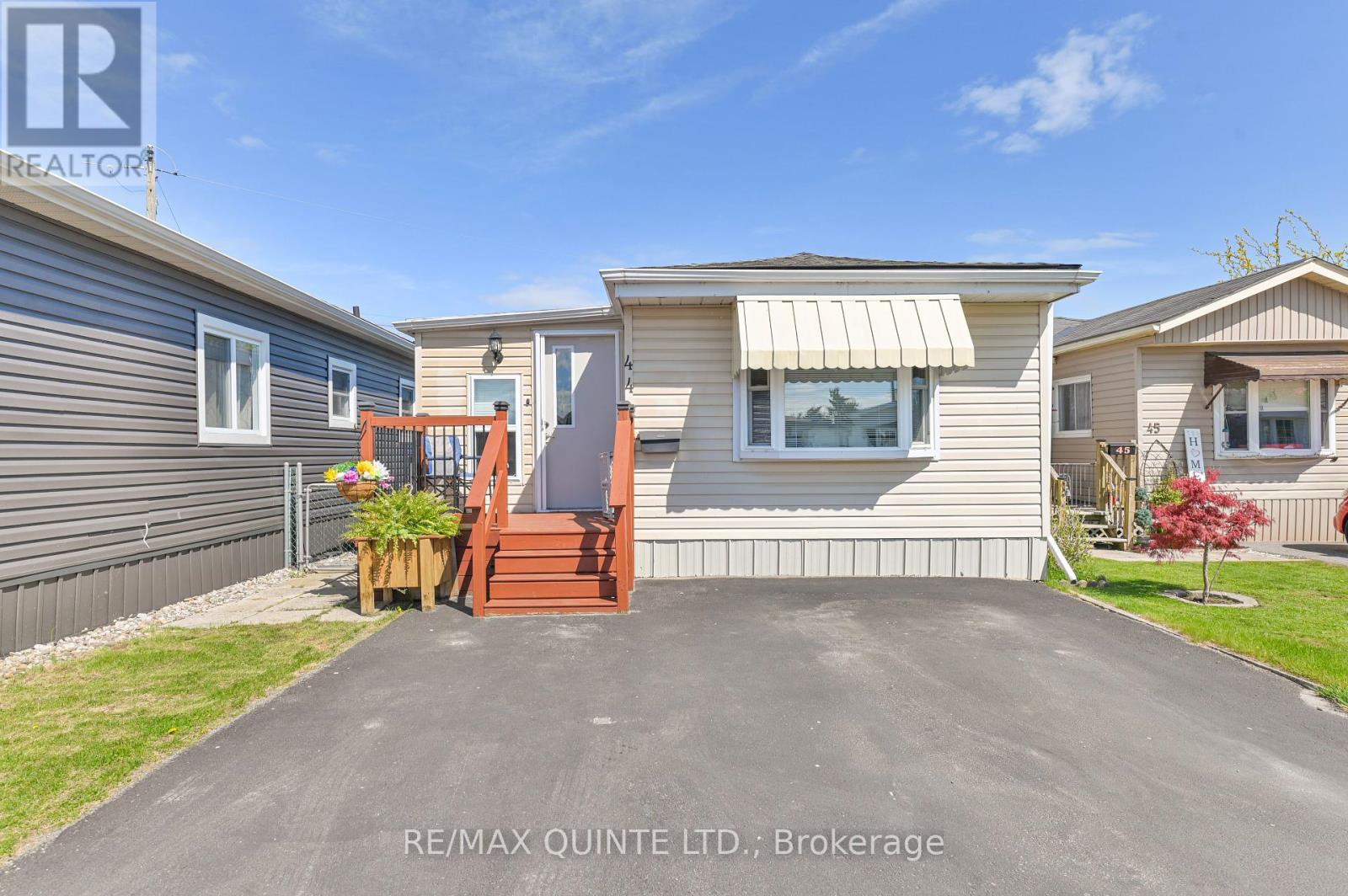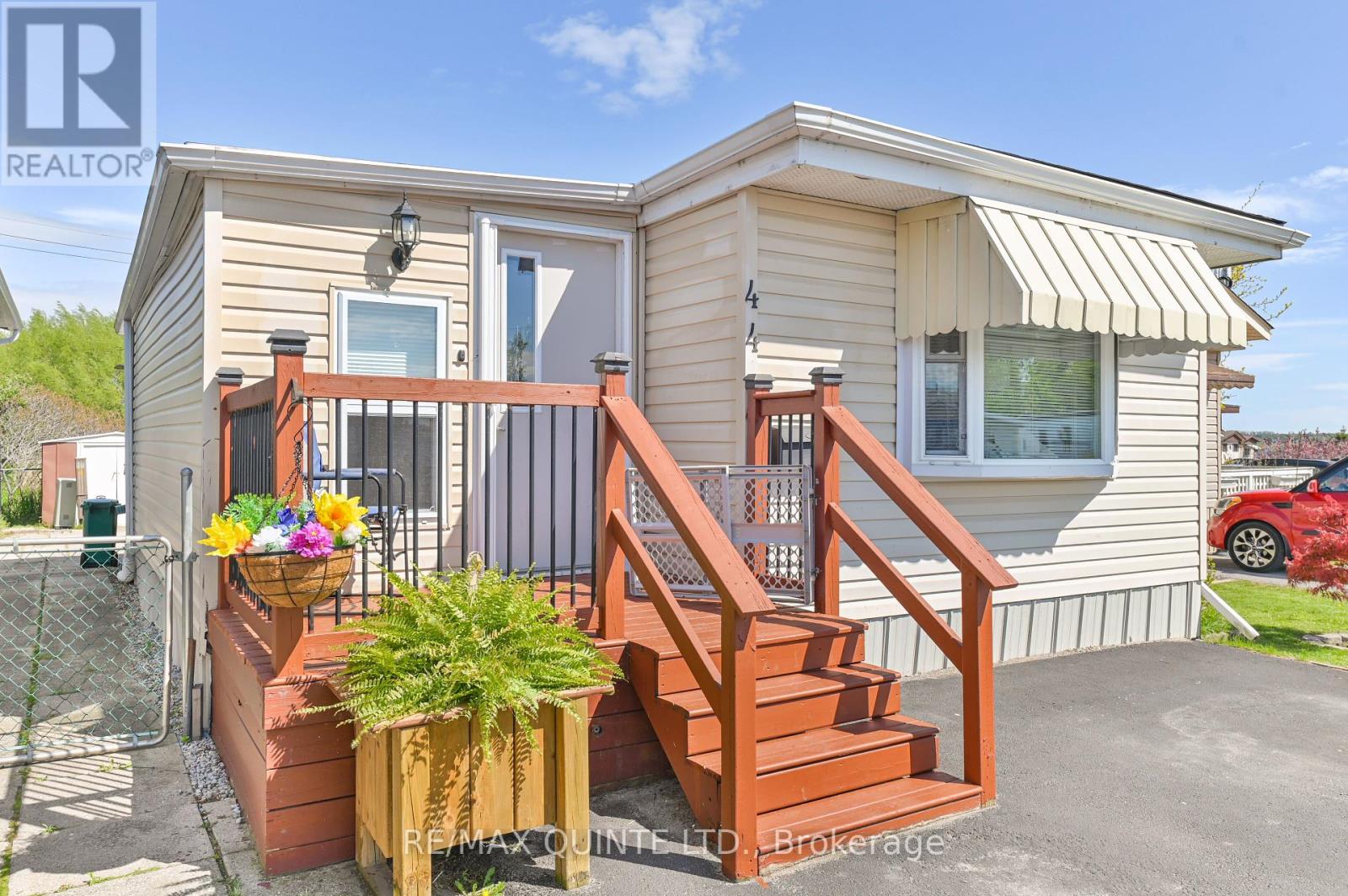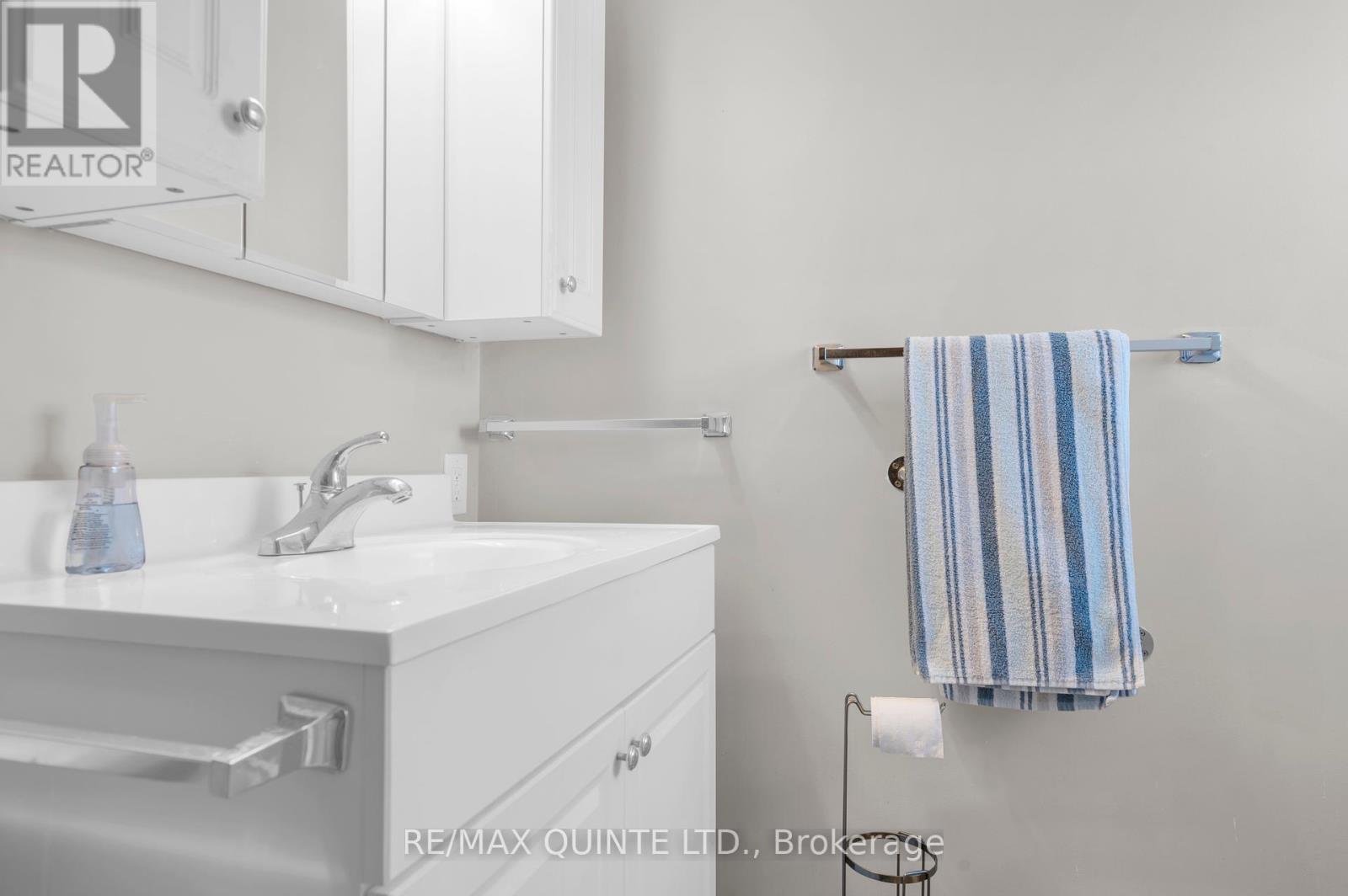2 Bedroom
1 Bathroom
700 - 1100 sqft
Bungalow
Central Air Conditioning
Forced Air
$259,900
This 2-bedroom, open-concept mobile home features a large eat-in kitchen with plenty of counter and cupboard space, plus built-in storage. The peninsula offers a great spot to grab a quick bite. With both a front and back deck, you can enjoy the private backyard or watch the world go by from the front deck. The spacious foyer is perfect for comings and goings, making it a great place to welcome family and friends. This home and park is an ideal location to slow down and enjoy life without the demands of extensive home and yard maintenance. With newer shingles and furnace, you can have peace of mind, and the updated bathroom adds to your comfort. The home comes complete with six appliances, making it truly move-in ready just unpack and enjoy! You'll also appreciate the lovely water view from your driveway, along with the convenience of nearby coffee shops and shopping. Come take a look and consider this lifestyle for yourself! (id:49269)
Property Details
|
MLS® Number
|
X12170346 |
|
Property Type
|
Single Family |
|
Community Name
|
Trenton Ward |
|
AmenitiesNearBy
|
Marina, Place Of Worship, Public Transit |
|
CommunityFeatures
|
School Bus |
|
Features
|
Cul-de-sac, Level |
|
ParkingSpaceTotal
|
2 |
|
Structure
|
Deck, Porch, Shed |
Building
|
BathroomTotal
|
1 |
|
BedroomsAboveGround
|
2 |
|
BedroomsTotal
|
2 |
|
Age
|
31 To 50 Years |
|
Appliances
|
Dishwasher, Dryer, Microwave, Stove, Washer, Refrigerator |
|
ArchitecturalStyle
|
Bungalow |
|
CoolingType
|
Central Air Conditioning |
|
ExteriorFinish
|
Vinyl Siding |
|
FireProtection
|
Smoke Detectors |
|
FoundationType
|
Wood/piers |
|
HeatingFuel
|
Electric |
|
HeatingType
|
Forced Air |
|
StoriesTotal
|
1 |
|
SizeInterior
|
700 - 1100 Sqft |
|
Type
|
Mobile Home |
|
UtilityWater
|
Municipal Water |
Parking
Land
|
AccessType
|
Highway Access |
|
Acreage
|
No |
|
LandAmenities
|
Marina, Place Of Worship, Public Transit |
|
Sewer
|
Sanitary Sewer |
Rooms
| Level |
Type |
Length |
Width |
Dimensions |
|
Main Level |
Bedroom |
3.19 m |
3.05 m |
3.19 m x 3.05 m |
|
Main Level |
Foyer |
2.32 m |
4.01 m |
2.32 m x 4.01 m |
|
Main Level |
Kitchen |
3.99 m |
4.6 m |
3.99 m x 4.6 m |
|
Main Level |
Living Room |
3.99 m |
4.57 m |
3.99 m x 4.57 m |
|
Main Level |
Primary Bedroom |
2.99 m |
3.66 m |
2.99 m x 3.66 m |
|
Main Level |
Other |
2.32 m |
2.09 m |
2.32 m x 2.09 m |
https://www.realtor.ca/real-estate/28360129/44-311-dundas-street-quinte-west-trenton-ward-trenton-ward

























