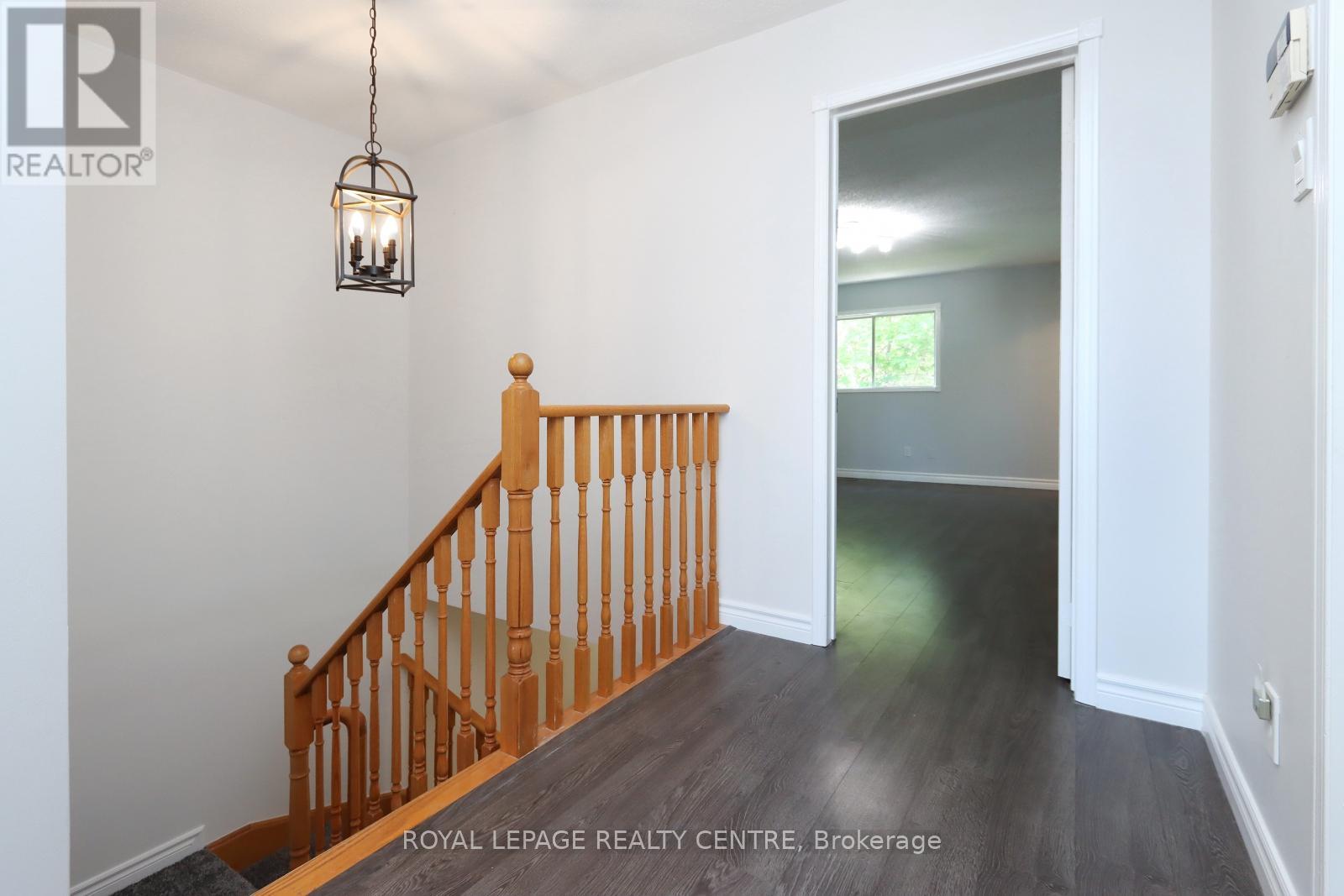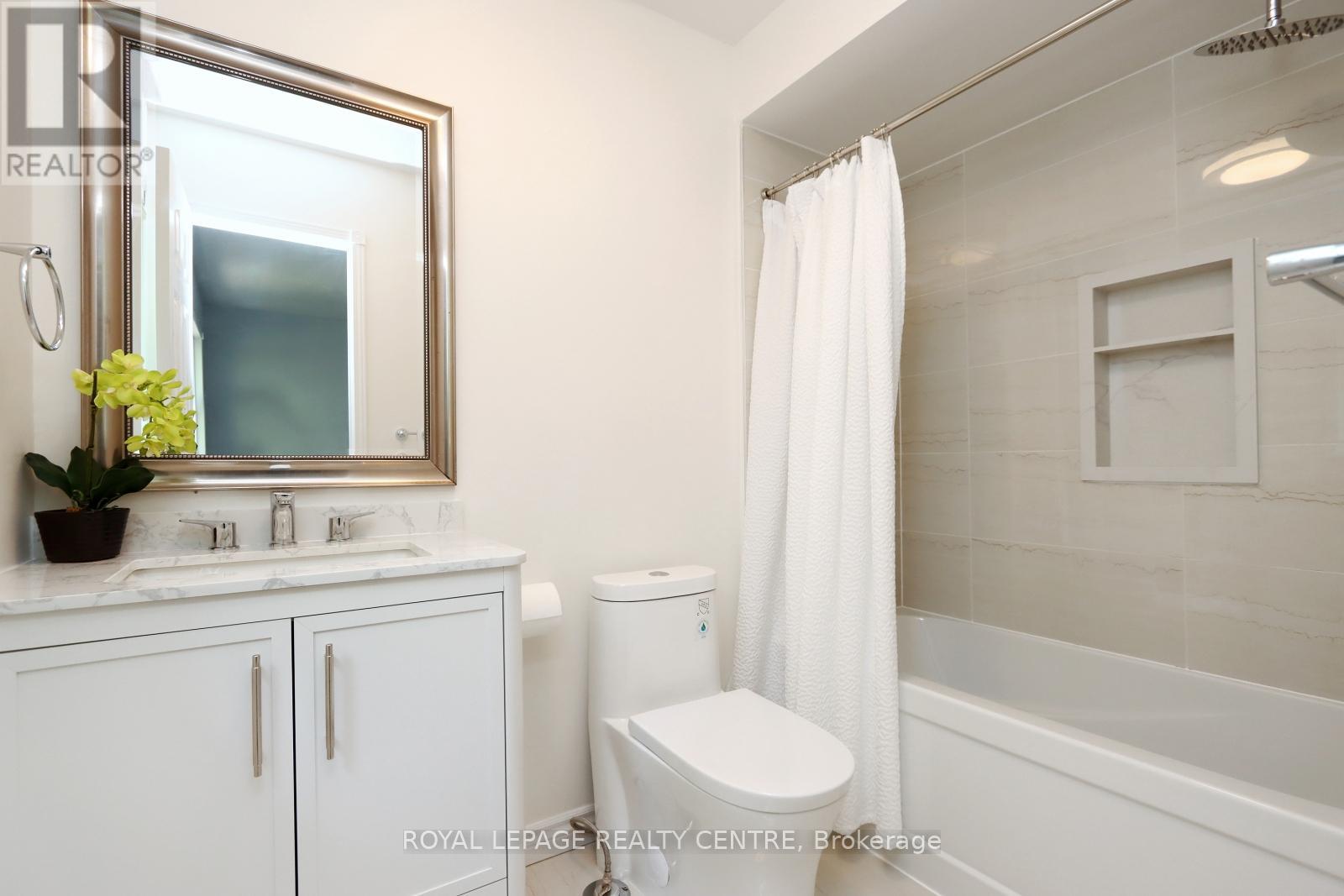44 - 5525 Palmerston Crescent Mississauga (Central Erin Mills), Ontario L5M 6C7
$799,000Maintenance, Common Area Maintenance, Insurance, Parking
$433.12 Monthly
Maintenance, Common Area Maintenance, Insurance, Parking
$433.12 MonthlyBeautifully Renovated 3-Bedroom Townhouse Nestled In The Highly Sought-After Central Erin Mills Neighbourhood. Situated On A Quiet Street With Picturesque View Overlooking The Park. Located Near Top-Rated Schools Vista Heights P.S. & St. Aloysius Gonzaga S.S. Inviting Kitchen Featuring A Brand-New Stove And Built-In Dishwasher. Bright Breakfast Area With Walk Out To The Patio. Open Concept Living & Dining Room Overlooking The Kitchen - Perfect For Entertaining & Everyday Living. Spacious Primary Bedroom Has A Newly Renovated 4 Pc Ensuite. Renovated 3 Pc Main Bath On The 2nd Floor. Freshly Painted Throughout. The Finished Basement Offers Versatile Space That Can Serve As A 4th Bedroom, Recreation Area, Or Office/Study To Suit Your Lifestyle. Conveniently Located Just Steps From Streetsville GO Station, Erin Mills Town Centre, Hospital, Parks, Schools And Major Highways. Move-In Ready - This Is The One You've Been Waiting For! (id:49269)
Property Details
| MLS® Number | W12158489 |
| Property Type | Single Family |
| Community Name | Central Erin Mills |
| AmenitiesNearBy | Hospital, Park, Public Transit, Schools |
| CommunityFeatures | Pet Restrictions |
| EquipmentType | Water Heater |
| ParkingSpaceTotal | 2 |
| RentalEquipmentType | Water Heater |
| Structure | Playground |
| ViewType | View |
Building
| BathroomTotal | 3 |
| BedroomsAboveGround | 3 |
| BedroomsTotal | 3 |
| Age | 16 To 30 Years |
| Amenities | Visitor Parking |
| Appliances | Water Heater, Blinds, Dishwasher, Dryer, Stove, Washer, Refrigerator |
| BasementDevelopment | Finished |
| BasementType | N/a (finished) |
| CoolingType | Central Air Conditioning |
| ExteriorFinish | Brick |
| FlooringType | Laminate, Ceramic |
| HalfBathTotal | 1 |
| HeatingFuel | Natural Gas |
| HeatingType | Forced Air |
| StoriesTotal | 2 |
| SizeInterior | 1200 - 1399 Sqft |
| Type | Row / Townhouse |
Parking
| Garage |
Land
| Acreage | No |
| LandAmenities | Hospital, Park, Public Transit, Schools |
| ZoningDescription | Residential |
Rooms
| Level | Type | Length | Width | Dimensions |
|---|---|---|---|---|
| Second Level | Primary Bedroom | 5.28 m | 3.66 m | 5.28 m x 3.66 m |
| Second Level | Bedroom 2 | 3.12 m | 2.41 m | 3.12 m x 2.41 m |
| Second Level | Bedroom 3 | 3.78 m | 2.66 m | 3.78 m x 2.66 m |
| Basement | Recreational, Games Room | 4.93 m | 2.87 m | 4.93 m x 2.87 m |
| Basement | Sitting Room | 2.39 m | 2.36 m | 2.39 m x 2.36 m |
| Main Level | Living Room | 5.18 m | 4.27 m | 5.18 m x 4.27 m |
| Main Level | Dining Room | 5.18 m | 4.27 m | 5.18 m x 4.27 m |
| Main Level | Kitchen | 3.05 m | 2.75 m | 3.05 m x 2.75 m |
| Main Level | Eating Area | 2.45 m | 2.45 m | 2.45 m x 2.45 m |
Interested?
Contact us for more information

































