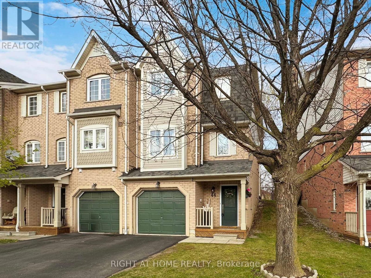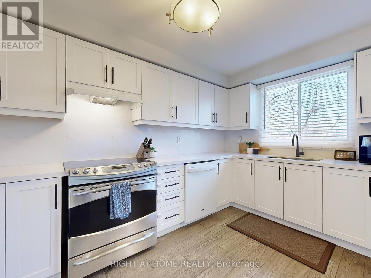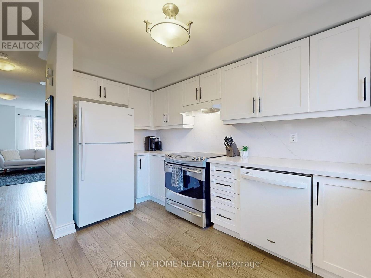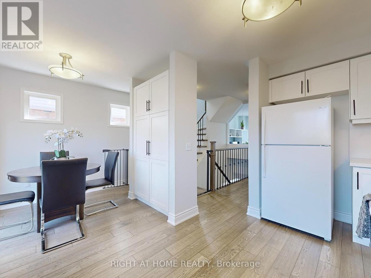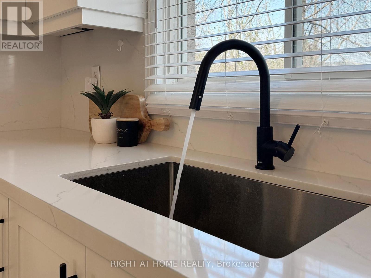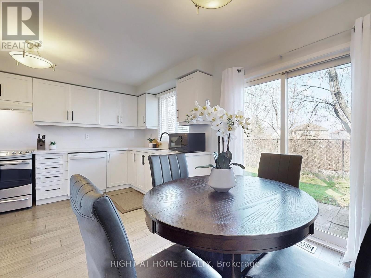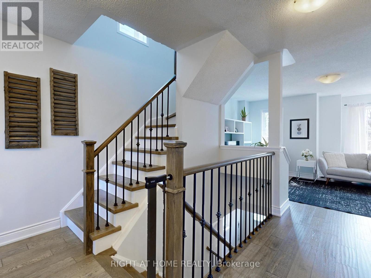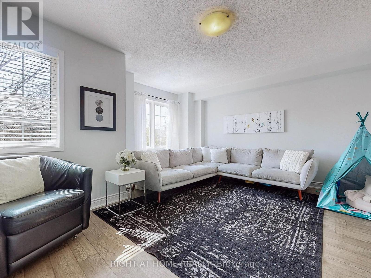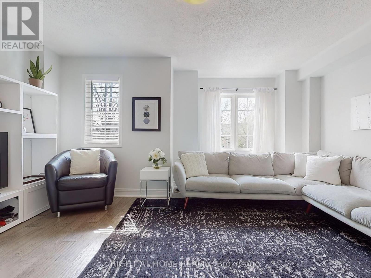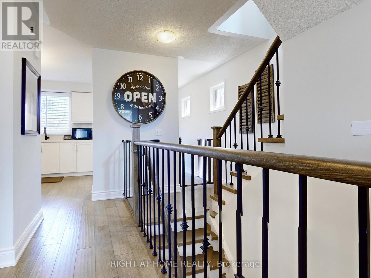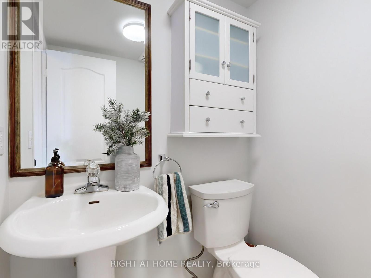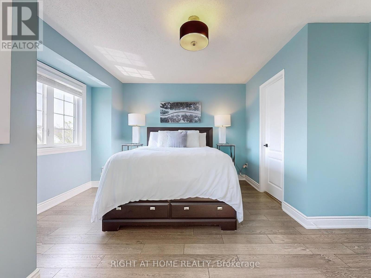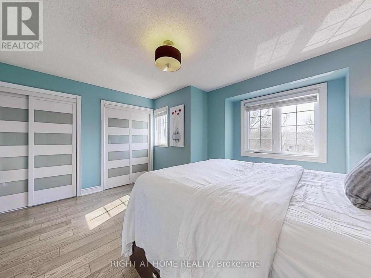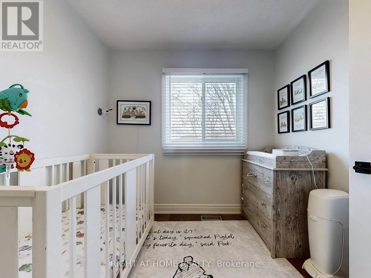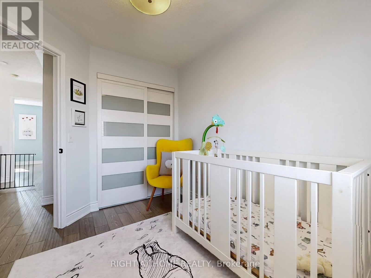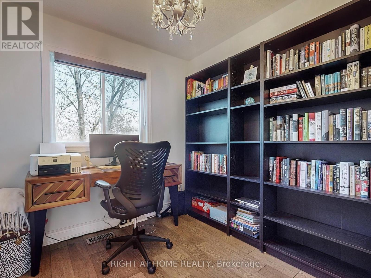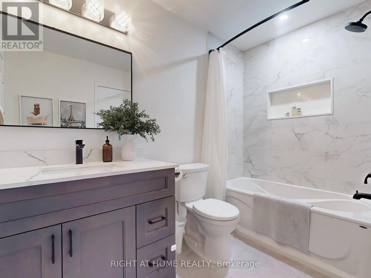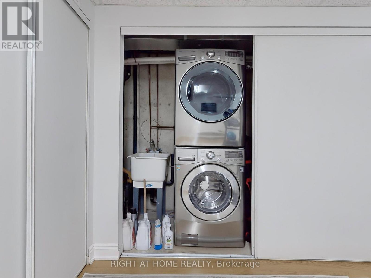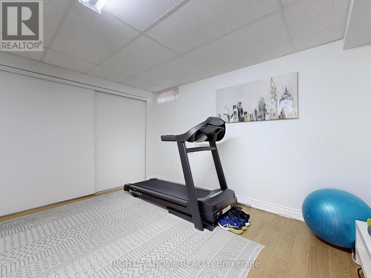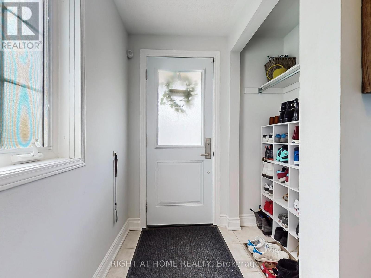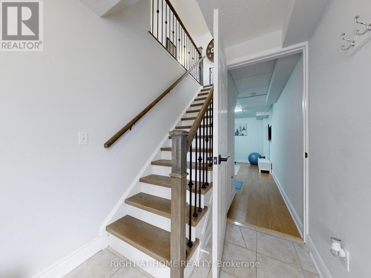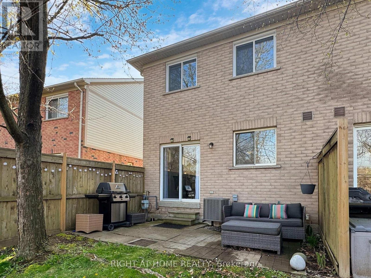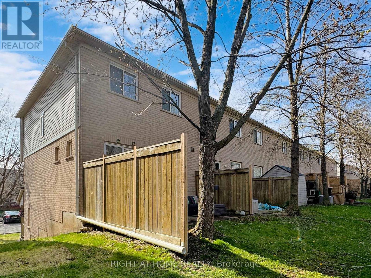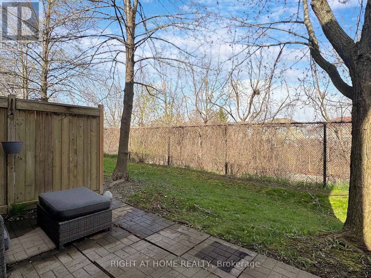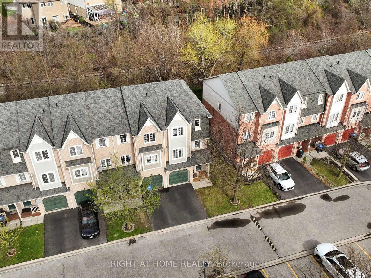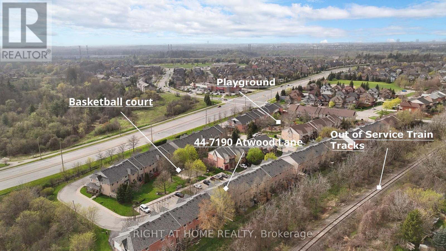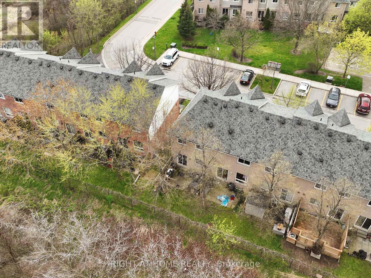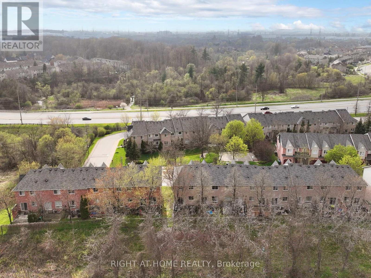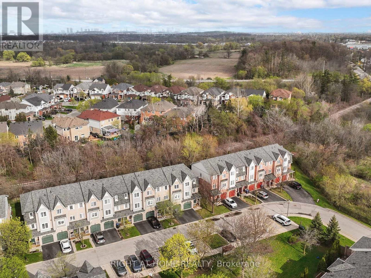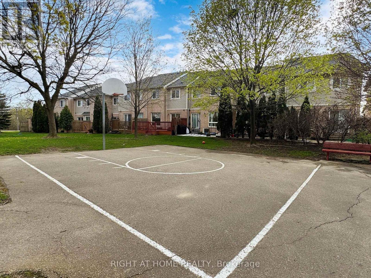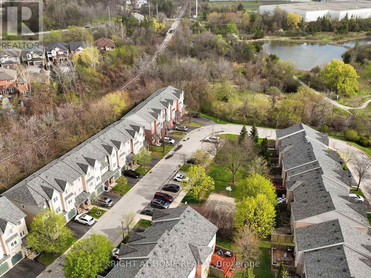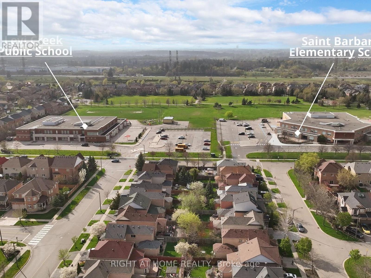44 - 7190 Atwood Lane Mississauga, Ontario L5N 7Y6
$848,000Maintenance,
$305 Monthly
Maintenance,
$305 MonthlyMeticulously renovated END UNIT TOWNHOUSE in serene Meadowvale Village! This gorgeous home features: a modern kitchen with sleek stone countertops, undermount sink, floor to ceiling pantry, breakfast area with walkout to tranquil backyard, sunlit open concept living / dining room (currently used as one large family room) perfect for unwinding or entertaining guests. All bathrooms have been tastefully renovated for a luxurious experience. No carpet throughout! The ground level finished basement offers versatility and can double as a home office or business, gym, or media room. Well managed condo with low maintenance fees. Close to walking trails, playground, Shoppers Drug Mart, and major highways; this home offers comfort and convenience in one package! *No train at back - train tracks are out of service* **** EXTRAS **** Main water shut off valve replaced June 2021; newer front door. End unit feels like a semi detached - side windows offer additional natural light. Lots of visitor's parking. (id:49269)
Property Details
| MLS® Number | W8299752 |
| Property Type | Single Family |
| Community Name | Meadowvale Village |
| Amenities Near By | Place Of Worship, Schools |
| Community Features | Pet Restrictions, Community Centre, School Bus |
| Equipment Type | Water Heater |
| Parking Space Total | 2 |
| Rental Equipment Type | Water Heater |
Building
| Bathroom Total | 2 |
| Bedrooms Above Ground | 3 |
| Bedrooms Total | 3 |
| Amenities | Visitor Parking |
| Appliances | Blinds, Dishwasher, Refrigerator, Stove, Washer, Window Coverings |
| Basement Development | Finished |
| Basement Type | Full (finished) |
| Cooling Type | Central Air Conditioning |
| Exterior Finish | Brick, Vinyl Siding |
| Heating Fuel | Natural Gas |
| Heating Type | Forced Air |
| Stories Total | 3 |
| Type | Row / Townhouse |
Parking
| Garage |
Land
| Acreage | No |
| Land Amenities | Place Of Worship, Schools |
Rooms
| Level | Type | Length | Width | Dimensions |
|---|---|---|---|---|
| Second Level | Kitchen | 4.04 m | 2.7 m | 4.04 m x 2.7 m |
| Second Level | Eating Area | 2.33 m | 2.4 m | 2.33 m x 2.4 m |
| Second Level | Living Room | 5 m | 4.52 m | 5 m x 4.52 m |
| Second Level | Dining Room | 5 m | 4.52 m | 5 m x 4.52 m |
| Second Level | Bathroom | 1.55 m | 1.44 m | 1.55 m x 1.44 m |
| Third Level | Bedroom | 3 m | 2.49 m | 3 m x 2.49 m |
| Third Level | Bathroom | 2.84 m | 2.08 m | 2.84 m x 2.08 m |
| Third Level | Primary Bedroom | 4.42 m | 4.29 m | 4.42 m x 4.29 m |
| Third Level | Bedroom | 3 m | 2.54 m | 3 m x 2.54 m |
| Ground Level | Foyer | 3.71 m | 1.8 m | 3.71 m x 1.8 m |
| Ground Level | Recreational, Games Room | 4.36 m | 3.92 m | 4.36 m x 3.92 m |
https://www.realtor.ca/real-estate/26838338/44-7190-atwood-lane-mississauga-meadowvale-village
Interested?
Contact us for more information

