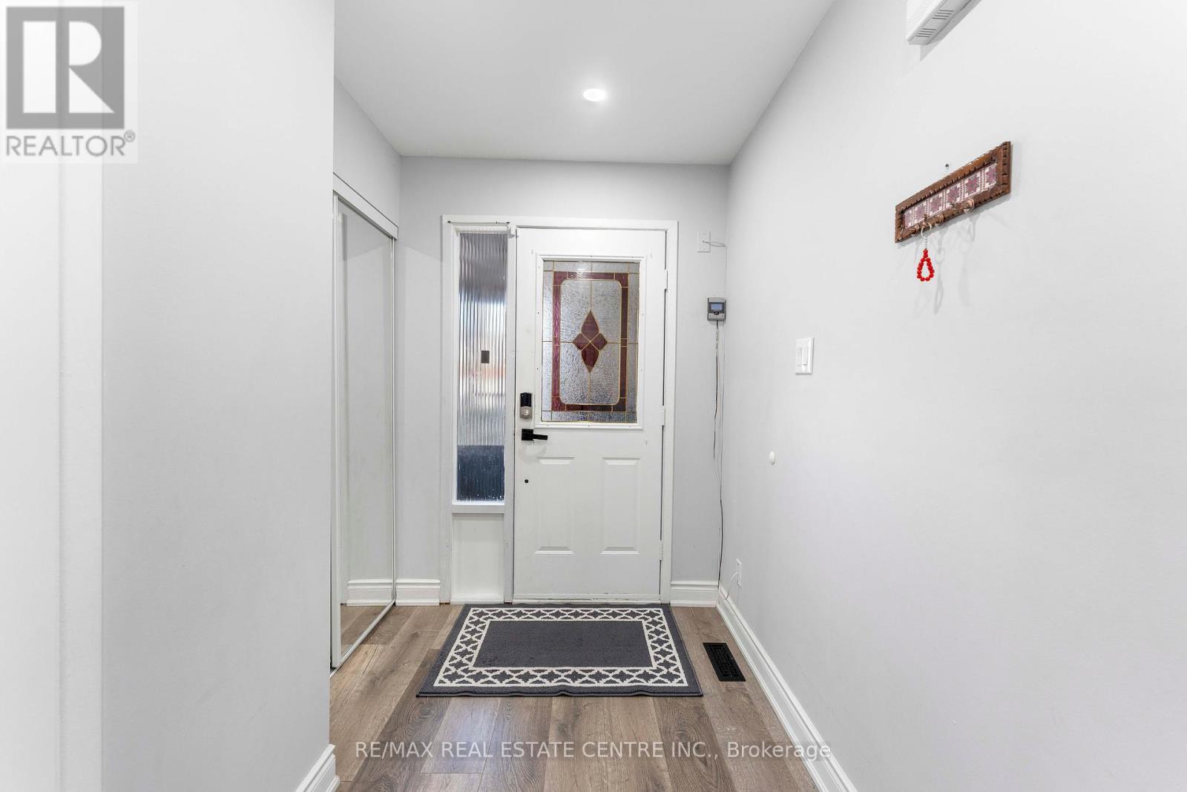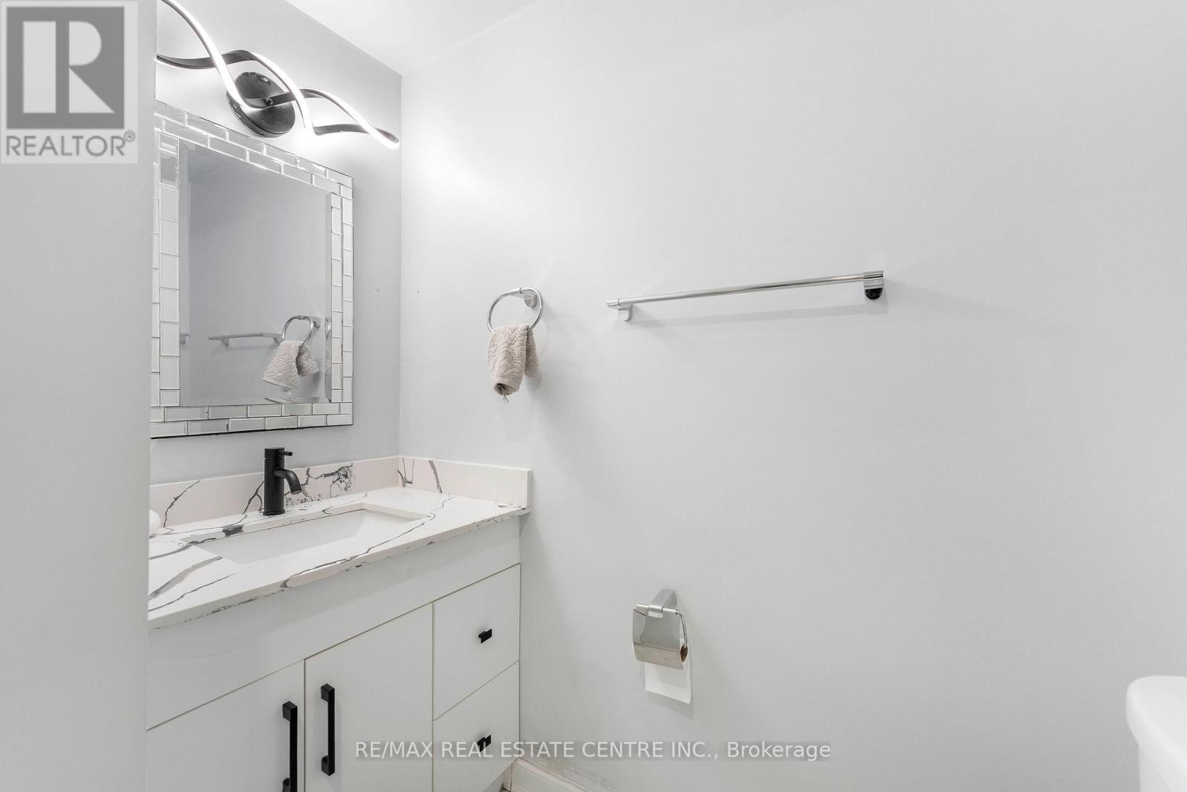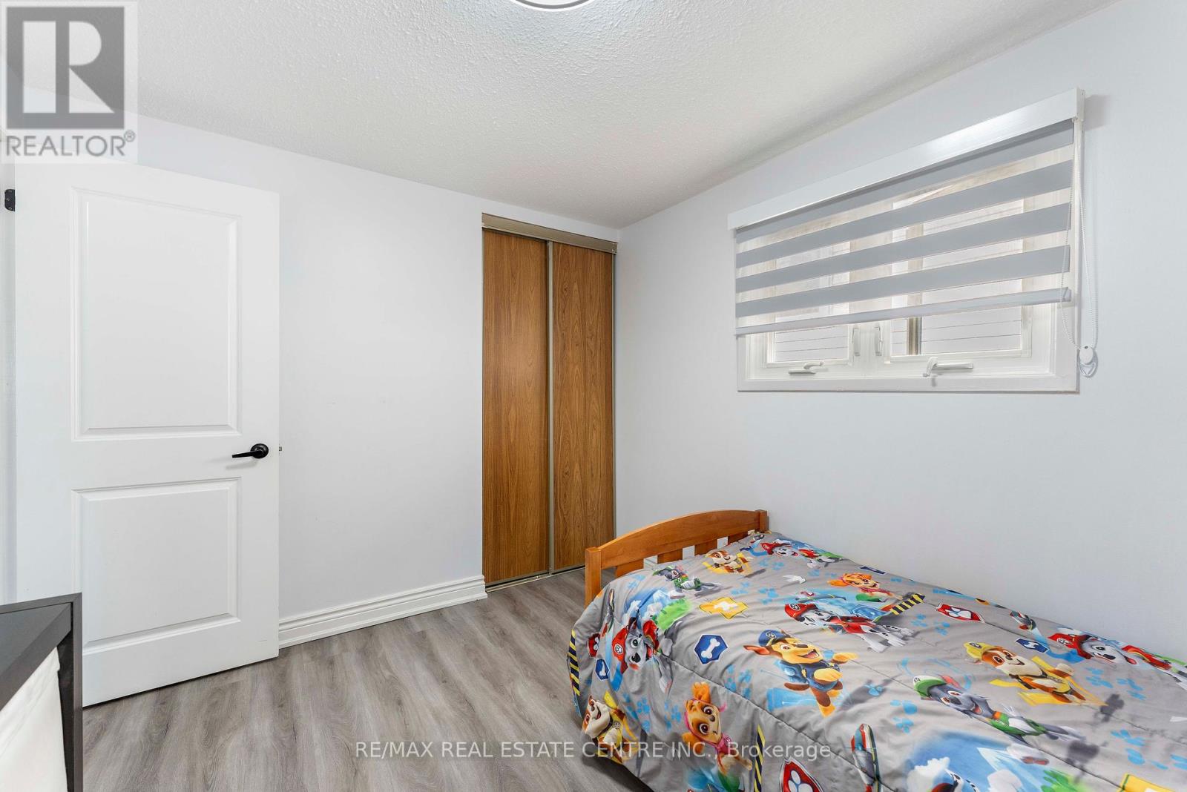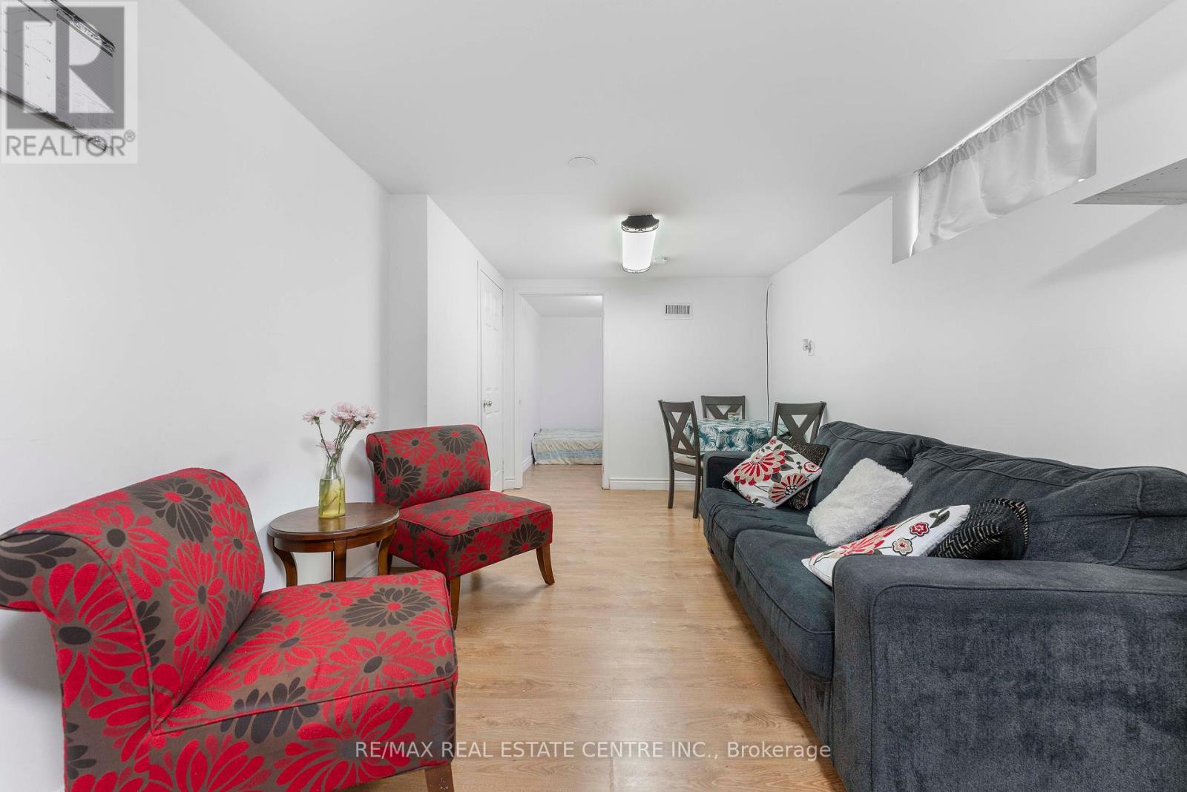6 Bedroom
4 Bathroom
1500 - 2000 sqft
Fireplace
Central Air Conditioning
Forced Air
$1,039,000
Welcome to this stunning, newly renovated home located in the heart of Brampton, featuring 4 spacious bedrooms upstairs, 2 additional bedrooms in the finished basement with a separate side entrance, 4 modern bathrooms, and a double car garage with a drive-through accommodating up to 4 more vehicles. Thousands have been spent on upgrades including a brand-new kitchen with quartz countertops, freshly painted interiors, renovated washrooms, pot lights, window coverings, oak staircase, new flooring, stylish light fixtures, and a beautiful backsplash. This move-in-ready home is perfect for families, offering comfort, style, and functionality in a warm, friendly neighborhood close to highways, schools, parks, grocery stores, and just minutes from Sheridan College and Heartland Town Centre. The basement adds even more value with a full kitchen, family room, and bath room ideal for extended family or generate $2000 rental income. Priced for action and packed with upgrades, this home is an opportunity not to be missed! (id:49269)
Property Details
|
MLS® Number
|
W12103962 |
|
Property Type
|
Single Family |
|
Community Name
|
Fletcher's West |
|
ParkingSpaceTotal
|
6 |
Building
|
BathroomTotal
|
4 |
|
BedroomsAboveGround
|
4 |
|
BedroomsBelowGround
|
2 |
|
BedroomsTotal
|
6 |
|
Appliances
|
Water Heater, Blinds, Dishwasher, Dryer, Freezer, Microwave, Stove, Washer, Refrigerator |
|
BasementDevelopment
|
Finished |
|
BasementFeatures
|
Separate Entrance |
|
BasementType
|
N/a (finished) |
|
ConstructionStyleAttachment
|
Detached |
|
CoolingType
|
Central Air Conditioning |
|
ExteriorFinish
|
Brick, Vinyl Siding |
|
FireplacePresent
|
Yes |
|
FlooringType
|
Laminate, Porcelain Tile |
|
FoundationType
|
Concrete |
|
HalfBathTotal
|
1 |
|
HeatingFuel
|
Natural Gas |
|
HeatingType
|
Forced Air |
|
StoriesTotal
|
2 |
|
SizeInterior
|
1500 - 2000 Sqft |
|
Type
|
House |
|
UtilityWater
|
Municipal Water |
Parking
Land
|
Acreage
|
No |
|
Sewer
|
Sanitary Sewer |
|
SizeDepth
|
100 Ft |
|
SizeFrontage
|
30 Ft |
|
SizeIrregular
|
30 X 100 Ft |
|
SizeTotalText
|
30 X 100 Ft |
Rooms
| Level |
Type |
Length |
Width |
Dimensions |
|
Second Level |
Primary Bedroom |
|
|
Measurements not available |
|
Second Level |
Bedroom 2 |
|
|
Measurements not available |
|
Second Level |
Bedroom 3 |
|
|
Measurements not available |
|
Second Level |
Bedroom 4 |
|
|
Measurements not available |
|
Basement |
Living Room |
|
|
Measurements not available |
|
Basement |
Bedroom |
|
|
Measurements not available |
|
Basement |
Bedroom |
|
|
Measurements not available |
|
Main Level |
Living Room |
|
|
Measurements not available |
|
Main Level |
Family Room |
|
|
Measurements not available |
|
Main Level |
Dining Room |
|
|
Measurements not available |
|
Main Level |
Kitchen |
|
|
Measurements not available |
|
Main Level |
Eating Area |
|
|
Measurements not available |
|
Main Level |
Foyer |
|
|
Measurements not available |
https://www.realtor.ca/real-estate/28215250/44-abelard-avenue-brampton-fletchers-west-fletchers-west















































