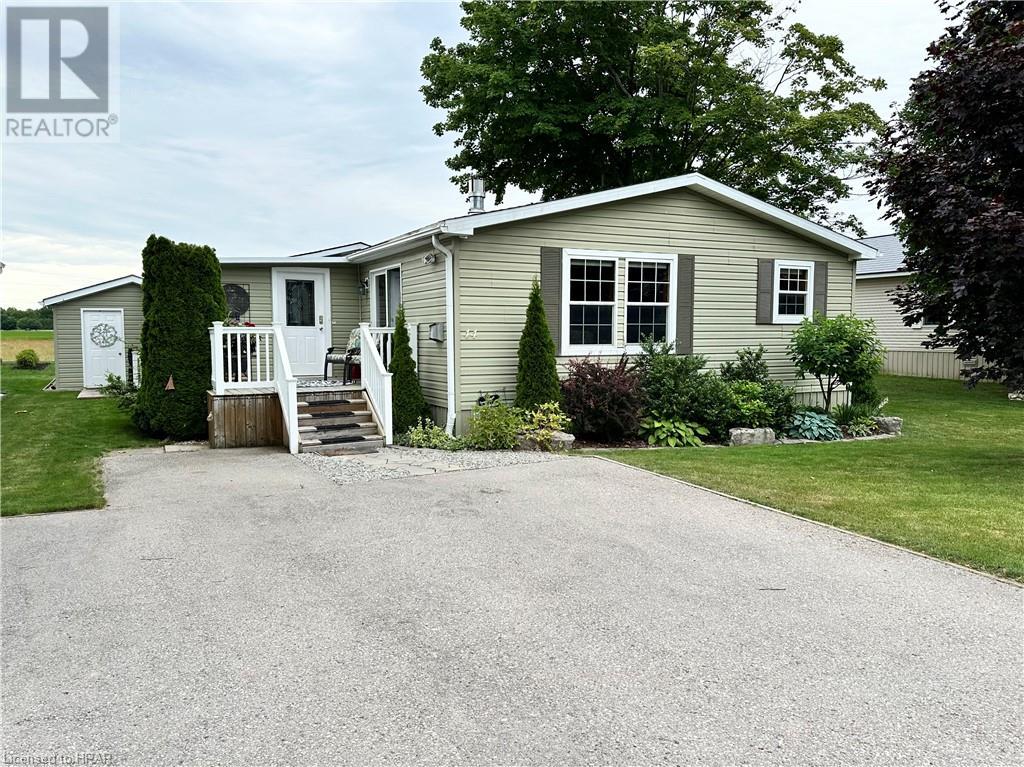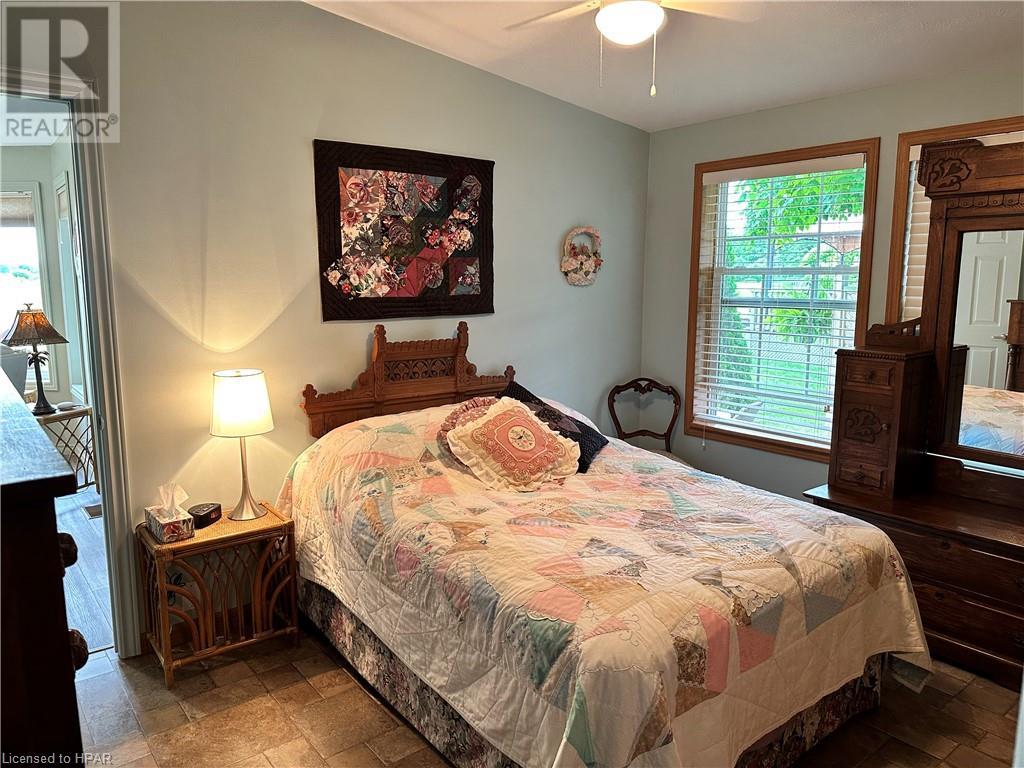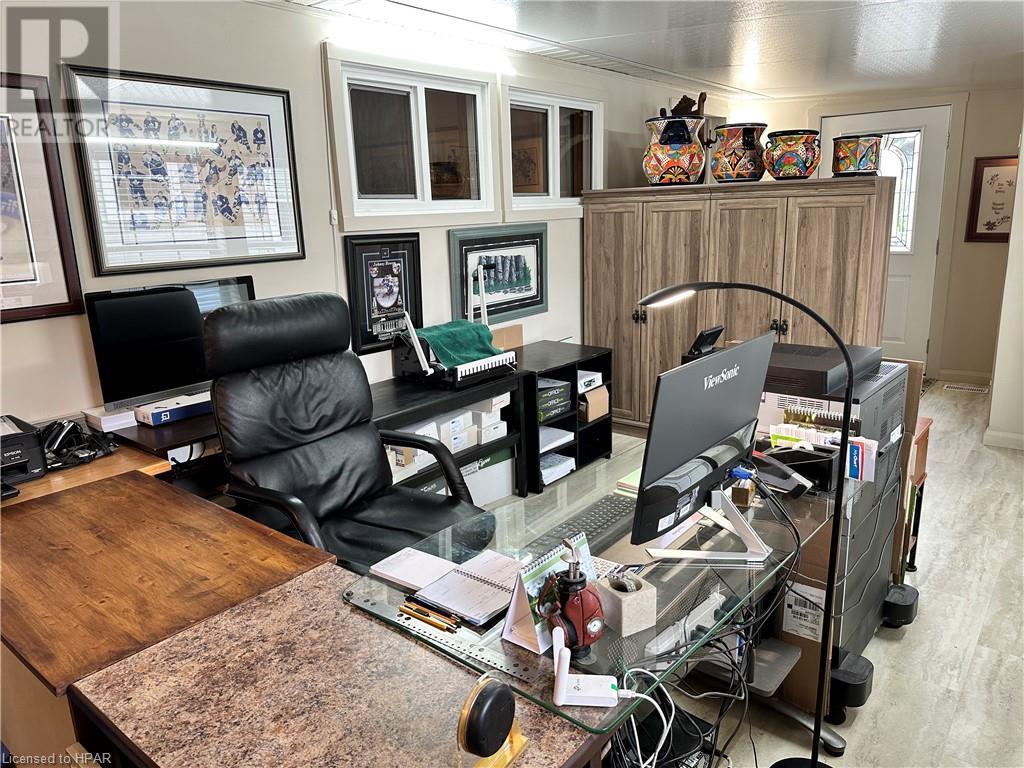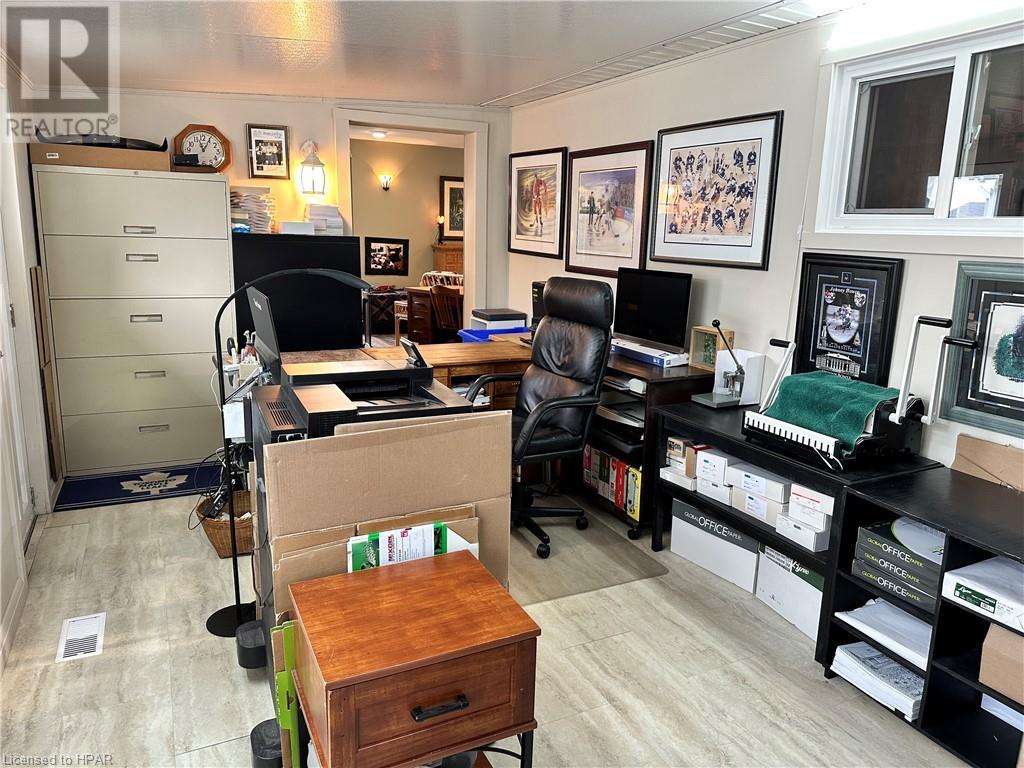2 Bedroom
2 Bathroom
1700 sqft
Bungalow
Fireplace
Central Air Conditioning
$437,900
Welcome to 44 Algonquin Lane located just north of Goderich at beautiful Meneset-on-the-Lake along the stunning shores of Lake Huron. This 2 bedroom, 2 bath home has 1,700sqft of living space with a bonus great room and large space for home office or the hobbyist. An open concept living space with vaulted ceiling and gorgeous stone surround gas fireplace. The functional kitchen has ample counter space, gas stove, newer appliances, large pantry with adjacent dining area. Down the hall you’ll find the spacious primary suite with W/I closet and ensuite bath; full bath and second bedroom. The great room runs the width of the home across the back and features gas fireplace, double storage closets and access to the outdoor space - perfect for entertaining or enjoying coffee while the sun comes up. Storage sheds and natural gas generator. Meneset has access to one of the best beaches in the area! The community centre features clubs, games, lending library and space for hosting family gatherings. Golf, trails and marina are all close by for you to enjoy. Just a short drive to all the amenities Goderich has to offer. Call today for more on this beautiful home & community! (id:49269)
Property Details
|
MLS® Number
|
40613364 |
|
Property Type
|
Single Family |
|
Amenities Near By
|
Airport, Beach, Golf Nearby, Hospital, Marina |
|
Communication Type
|
High Speed Internet |
|
Community Features
|
Community Centre |
|
Equipment Type
|
None |
|
Features
|
Country Residential, Recreational |
|
Parking Space Total
|
2 |
|
Rental Equipment Type
|
None |
|
Structure
|
Shed, Porch |
Building
|
Bathroom Total
|
2 |
|
Bedrooms Above Ground
|
2 |
|
Bedrooms Total
|
2 |
|
Appliances
|
Dishwasher, Microwave, Refrigerator, Water Softener, Washer, Range - Gas, Hood Fan |
|
Architectural Style
|
Bungalow |
|
Basement Type
|
None |
|
Constructed Date
|
2010 |
|
Construction Style Attachment
|
Detached |
|
Cooling Type
|
Central Air Conditioning |
|
Exterior Finish
|
Shingles |
|
Fireplace Present
|
Yes |
|
Fireplace Total
|
2 |
|
Fixture
|
Ceiling Fans |
|
Heating Fuel
|
Natural Gas |
|
Stories Total
|
1 |
|
Size Interior
|
1700 Sqft |
|
Type
|
Modular |
|
Utility Water
|
Community Water System |
Land
|
Access Type
|
Road Access, Highway Nearby |
|
Acreage
|
No |
|
Land Amenities
|
Airport, Beach, Golf Nearby, Hospital, Marina |
|
Sewer
|
Septic System |
|
Size Total Text
|
Under 1/2 Acre |
|
Zoning Description
|
R3-1 |
Rooms
| Level |
Type |
Length |
Width |
Dimensions |
|
Main Level |
Laundry Room |
|
|
Measurements not available |
|
Main Level |
Bedroom |
|
|
12'5'' x 9'0'' |
|
Main Level |
Full Bathroom |
|
|
'' |
|
Main Level |
Primary Bedroom |
|
|
12'6'' x 11'6'' |
|
Main Level |
4pc Bathroom |
|
|
Measurements not available |
|
Main Level |
Kitchen/dining Room |
|
|
16'11'' x 12'6'' |
|
Main Level |
Living Room |
|
|
12'6'' x 20'7'' |
|
Main Level |
Great Room |
|
|
22'10'' x 12'10'' |
|
Main Level |
Office |
|
|
23'0'' x 10'0'' |
|
Main Level |
Foyer |
|
|
4'0'' x 6'0'' |
Utilities
|
Cable
|
Available |
|
Electricity
|
Available |
|
Natural Gas
|
Available |
|
Telephone
|
Available |
https://www.realtor.ca/real-estate/27104346/44-algonquin-lane-ashfield-colborne-wawanosh



















































