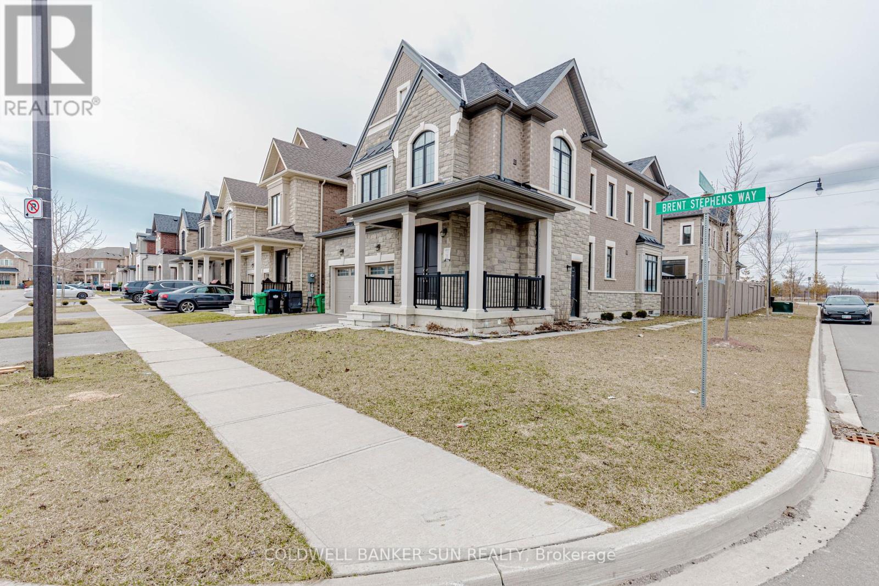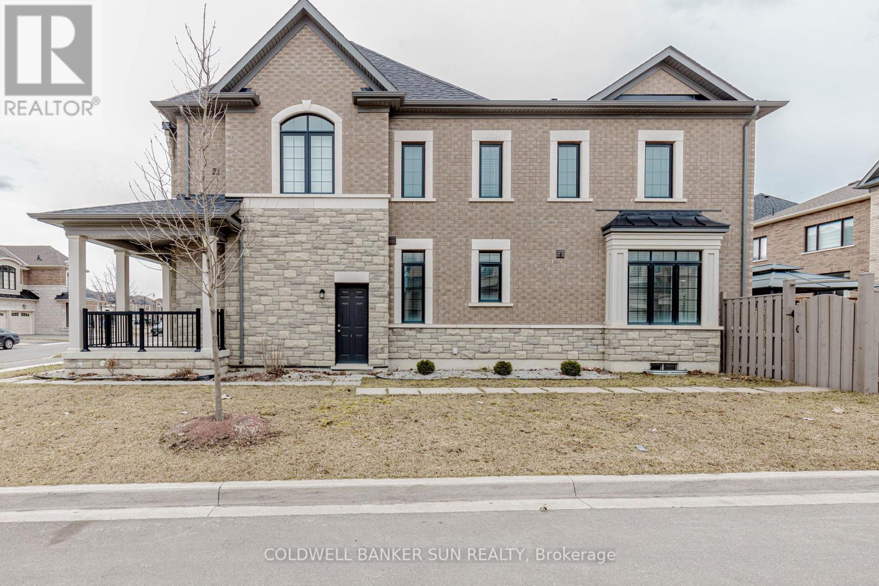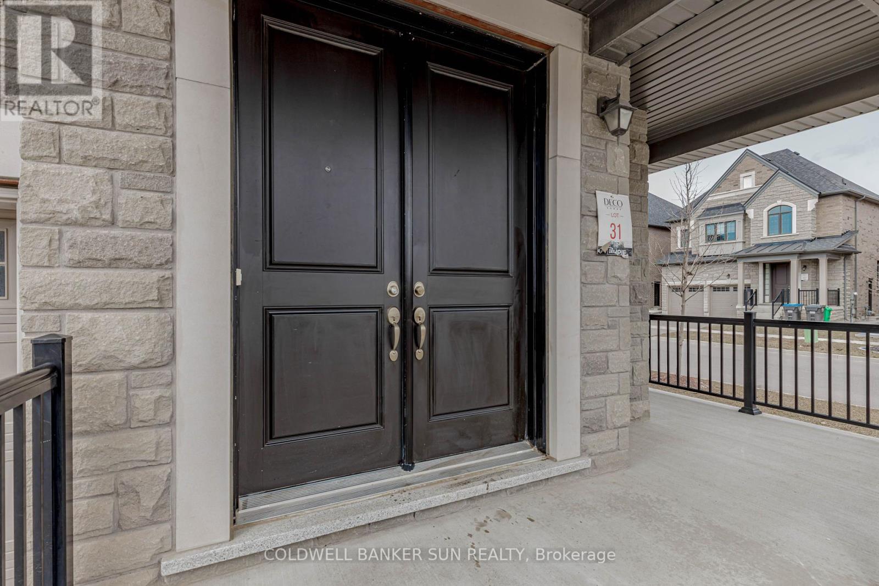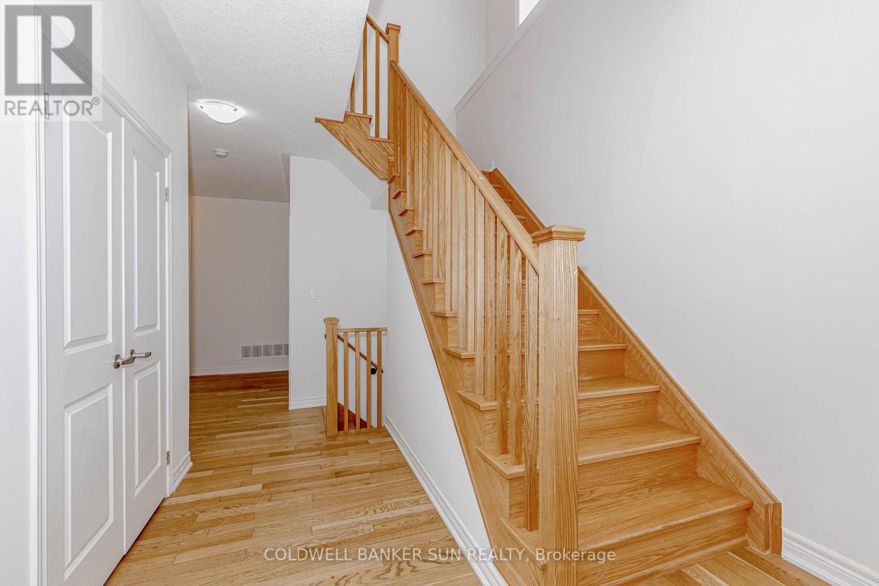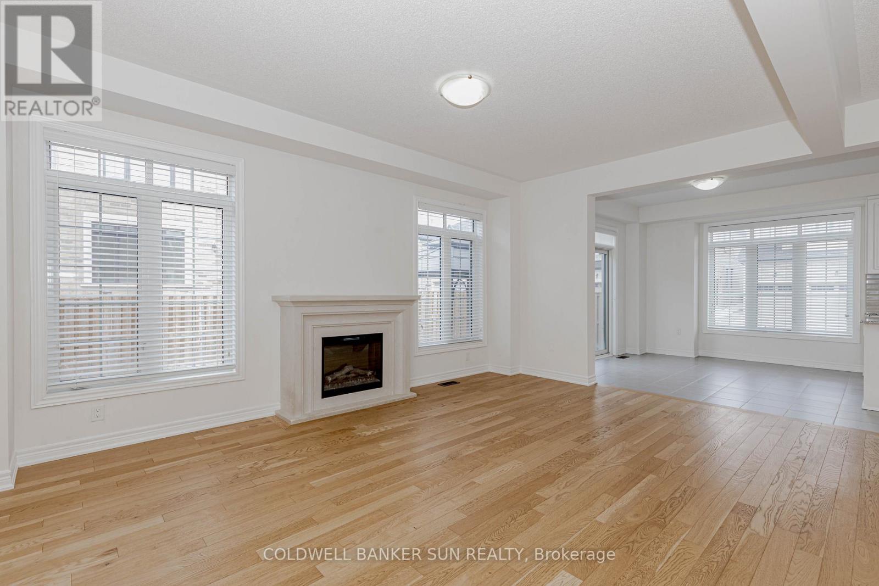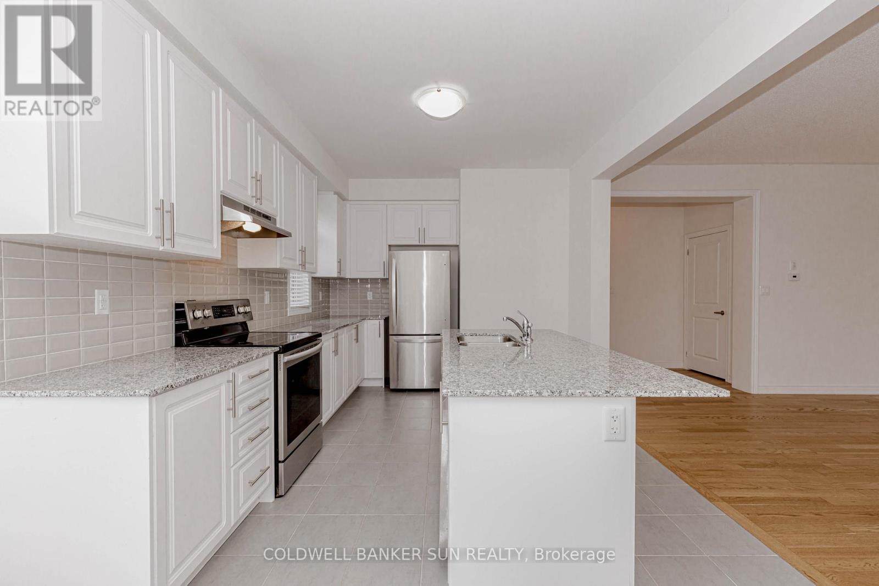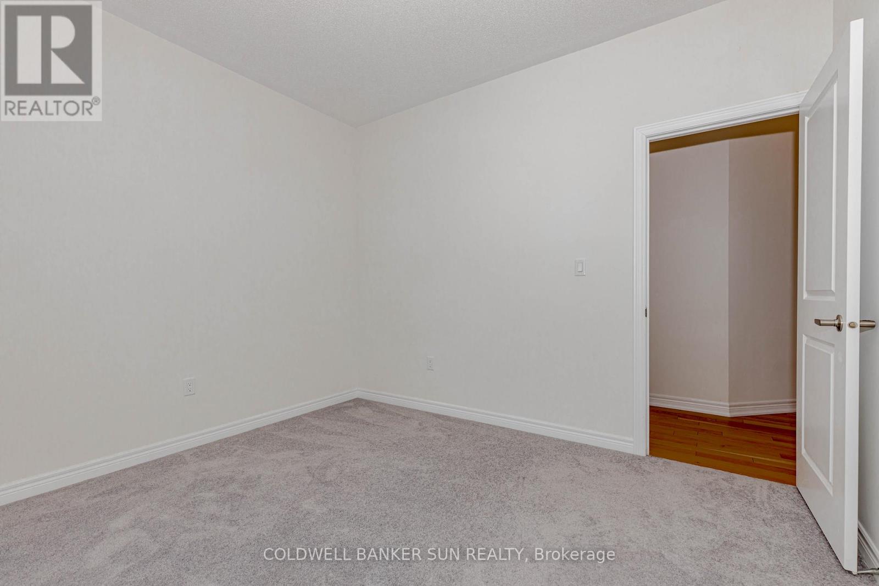416-218-8800
admin@hlfrontier.com
44 Brent Stephens Way Brampton (Northwest Brampton), Ontario L7A 5B5
4 Bedroom
4 Bathroom
2500 - 3000 sqft
Central Air Conditioning
Forced Air
$1,499,000
This spacious 4-bedroom detached home, spanning approximately 2,650 sq. ft., is located in a highly sought-after area. It features a double-door entry and a separate entrance to the basement. With 9-foot ceilings, the home boasts hardwood floors throughout the main floor and hallway. The upgraded kitchen is equipped with stainless steel appliances, including a fridge, stove, and dishwasher. Additionally, the washer and dryer are conveniently located on the second floor. (id:49269)
Property Details
| MLS® Number | W12092326 |
| Property Type | Single Family |
| Community Name | Northwest Brampton |
| ParkingSpaceTotal | 4 |
Building
| BathroomTotal | 4 |
| BedroomsAboveGround | 4 |
| BedroomsTotal | 4 |
| Appliances | Dryer, Stove, Washer, Refrigerator |
| BasementDevelopment | Unfinished |
| BasementFeatures | Separate Entrance |
| BasementType | N/a (unfinished) |
| ConstructionStyleAttachment | Detached |
| CoolingType | Central Air Conditioning |
| ExteriorFinish | Brick, Stone |
| FlooringType | Hardwood, Ceramic |
| FoundationType | Concrete |
| HalfBathTotal | 1 |
| HeatingFuel | Natural Gas |
| HeatingType | Forced Air |
| StoriesTotal | 2 |
| SizeInterior | 2500 - 3000 Sqft |
| Type | House |
| UtilityWater | Municipal Water |
Parking
| Attached Garage | |
| Garage |
Land
| Acreage | No |
| Sewer | Sanitary Sewer |
| SizeDepth | 88 Ft ,8 In |
| SizeFrontage | 57 Ft |
| SizeIrregular | 57 X 88.7 Ft |
| SizeTotalText | 57 X 88.7 Ft |
Rooms
| Level | Type | Length | Width | Dimensions |
|---|---|---|---|---|
| Second Level | Primary Bedroom | 5.18 m | 4.27 m | 5.18 m x 4.27 m |
| Second Level | Bedroom 2 | 3.47 m | 3.53 m | 3.47 m x 3.53 m |
| Second Level | Bedroom 3 | 3.78 m | 4.81 m | 3.78 m x 4.81 m |
| Second Level | Bedroom 4 | 3.66 m | 3.54 m | 3.66 m x 3.54 m |
| Main Level | Great Room | 5.18 m | 3.66 m | 5.18 m x 3.66 m |
| Main Level | Eating Area | 3.35 m | 3.05 m | 3.35 m x 3.05 m |
| Main Level | Dining Room | 5.18 m | 3.47 m | 5.18 m x 3.47 m |
| Main Level | Kitchen | 3.35 m | 4.39 m | 3.35 m x 4.39 m |
Interested?
Contact us for more information


