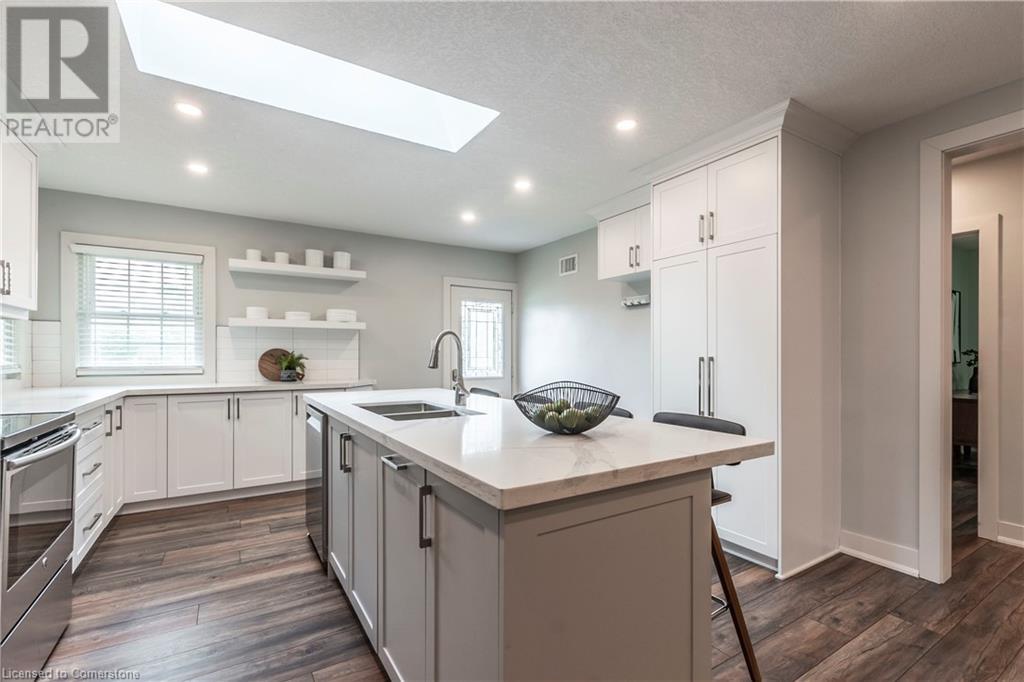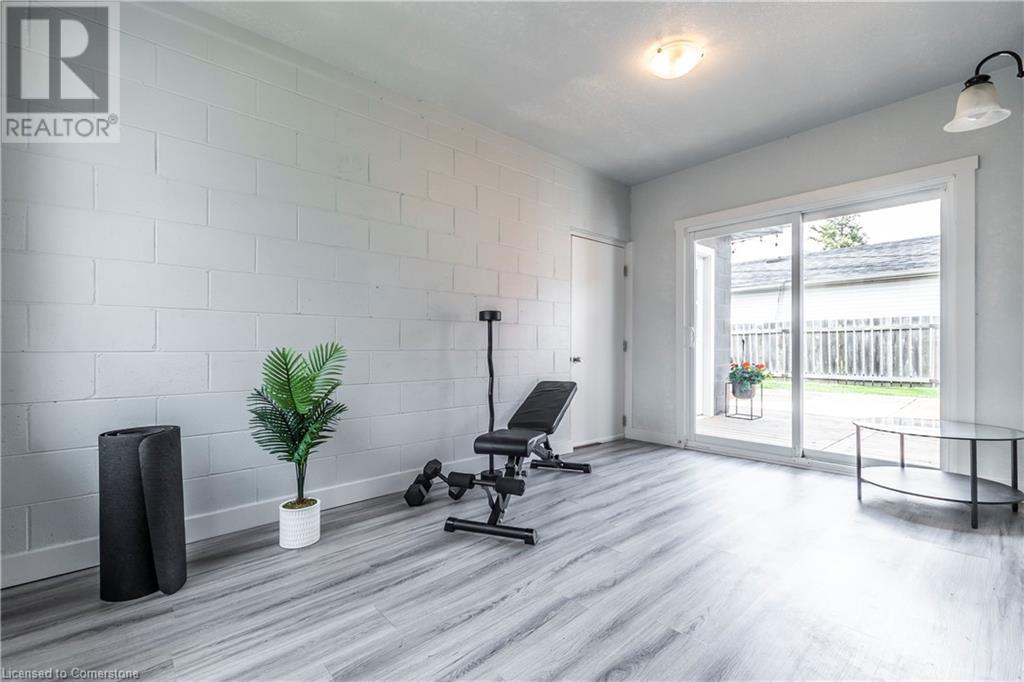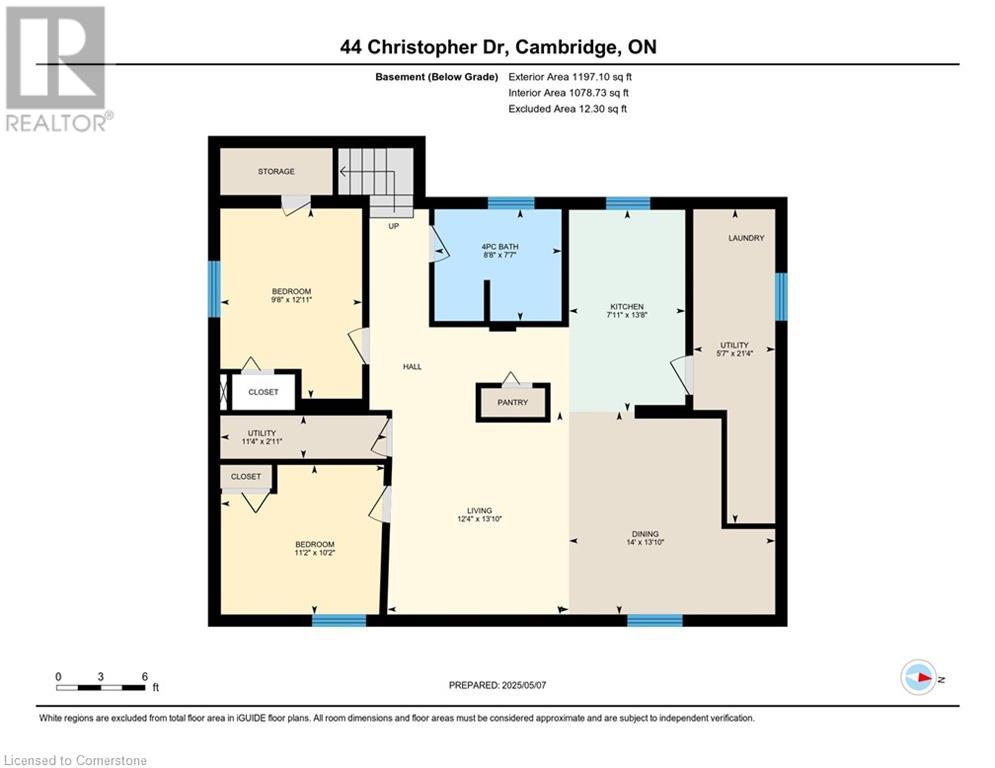5 Bedroom
2 Bathroom
2500 sqft
Bungalow
Fireplace
Central Air Conditioning
Forced Air
$799,900
Location Location Location! This Luxurious 5 bed 2 bath all brick Bungalow w/in-law is perfect for first time home buyers, larger families & investors! Fully renovated inside & out with high end finishes boasting an extra deep 2 car garage incl gas heater, w/triple car park & breezeway so you wont be caught out in the cold! This spacious home is located in a desirable mature area of East Galt near local schools, plazas, parks, trails & beautiful downtown Galt, including the vibrant Gas Light district! The moment you walk in the door you'll be greeted by the large living room w/new flooring, incl. a built in fireplace as well as beautiful windows & skylight allowing the sun to cascade throughout the main living area and into the breath taking open concept kitchen & w/centre island w/quartz counter tops, S.S. appliances with thoughtful touches like spice racks, lazy Susan, pot drawers & soft close doors! Perfect for entertaining guests or daily life spent w/loved ones. Not to be outdone the beautiful 5 piece main floor bathroom has been updated & includes stackable laundry & steps to the spacious principle bedroom & second/third bedrooms. If that isn't enough the basement area has been totally updated & transformed into a fabulous in-law or nanny sweet set-up with its own separate entrance! Featuring an amazing kitchen, 2 spacious bedrooms, a massive living room & a 4 pc bath! Outside find the incredible backyard with oversized deck & shed! As mentioned so many updates here which include...Newer Windows, Furnace, Air Conditioner, Eaves Troughs, Vinyl Siding, Roof Shingles, Flooring, Elec. FP, Pot Lights throughout, . Includes 2 SS Fridges, 2 SS Stoves, 2 SS Dishwashers, 2 SS Microwaves, 2 Washers And 2 Dryers, Shed in the Backyard. Electrical Has All Been Redone. New Floors, Electric Fireplace, Water Softener 2024, Driveway & Garage doors 2024. This is the definition of a TURN KEY HOME! Call or message for more details & book your private appointment today! (id:49269)
Property Details
|
MLS® Number
|
40720457 |
|
Property Type
|
Single Family |
|
AmenitiesNearBy
|
Airport, Golf Nearby, Hospital, Park, Place Of Worship, Playground, Public Transit, Schools, Shopping, Ski Area |
|
CommunityFeatures
|
Quiet Area, Community Centre |
|
Features
|
Corner Site, Skylight, Automatic Garage Door Opener, In-law Suite |
|
ParkingSpaceTotal
|
5 |
Building
|
BathroomTotal
|
2 |
|
BedroomsAboveGround
|
3 |
|
BedroomsBelowGround
|
2 |
|
BedroomsTotal
|
5 |
|
Appliances
|
Central Vacuum, Dishwasher, Dryer, Refrigerator, Stove, Washer, Microwave Built-in, Garage Door Opener |
|
ArchitecturalStyle
|
Bungalow |
|
BasementDevelopment
|
Finished |
|
BasementType
|
Full (finished) |
|
ConstructedDate
|
1952 |
|
ConstructionStyleAttachment
|
Detached |
|
CoolingType
|
Central Air Conditioning |
|
ExteriorFinish
|
Brick, Vinyl Siding |
|
FireProtection
|
Smoke Detectors |
|
FireplaceFuel
|
Electric |
|
FireplacePresent
|
Yes |
|
FireplaceTotal
|
1 |
|
FireplaceType
|
Other - See Remarks |
|
FoundationType
|
Unknown |
|
HeatingFuel
|
Natural Gas |
|
HeatingType
|
Forced Air |
|
StoriesTotal
|
1 |
|
SizeInterior
|
2500 Sqft |
|
Type
|
House |
|
UtilityWater
|
Municipal Water |
Parking
Land
|
AccessType
|
Highway Nearby |
|
Acreage
|
No |
|
LandAmenities
|
Airport, Golf Nearby, Hospital, Park, Place Of Worship, Playground, Public Transit, Schools, Shopping, Ski Area |
|
Sewer
|
Municipal Sewage System |
|
SizeDepth
|
112 Ft |
|
SizeFrontage
|
59 Ft |
|
SizeTotalText
|
Under 1/2 Acre |
|
ZoningDescription
|
R4 |
Rooms
| Level |
Type |
Length |
Width |
Dimensions |
|
Basement |
4pc Bathroom |
|
|
Measurements not available |
|
Basement |
Bedroom |
|
|
9'11'' x 10'10'' |
|
Basement |
Primary Bedroom |
|
|
13'3'' x 9'10'' |
|
Basement |
Living Room/dining Room |
|
|
19'7'' x 25'11'' |
|
Basement |
Kitchen |
|
|
14'2'' x 7'11'' |
|
Main Level |
Sunroom |
|
|
12'11'' x 14'5'' |
|
Main Level |
5pc Bathroom |
|
|
Measurements not available |
|
Main Level |
Bedroom |
|
|
8'8'' x 10'10'' |
|
Main Level |
Bedroom |
|
|
14'0'' x 9'4'' |
|
Main Level |
Primary Bedroom |
|
|
13'2'' x 14'2'' |
|
Main Level |
Living Room/dining Room |
|
|
23'6'' x 14'2'' |
|
Main Level |
Kitchen |
|
|
13'3'' x 14'1'' |
https://www.realtor.ca/real-estate/28279598/44-christopher-drive-cambridge



















































