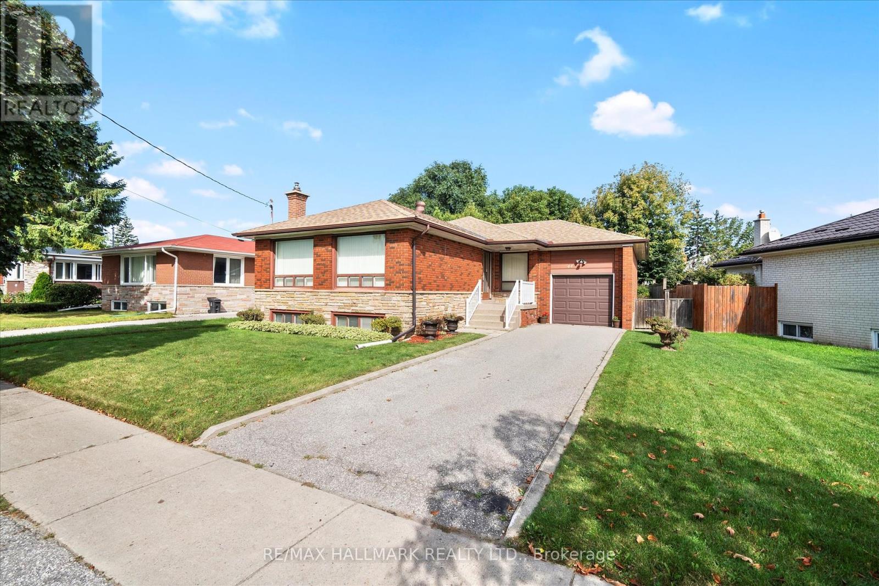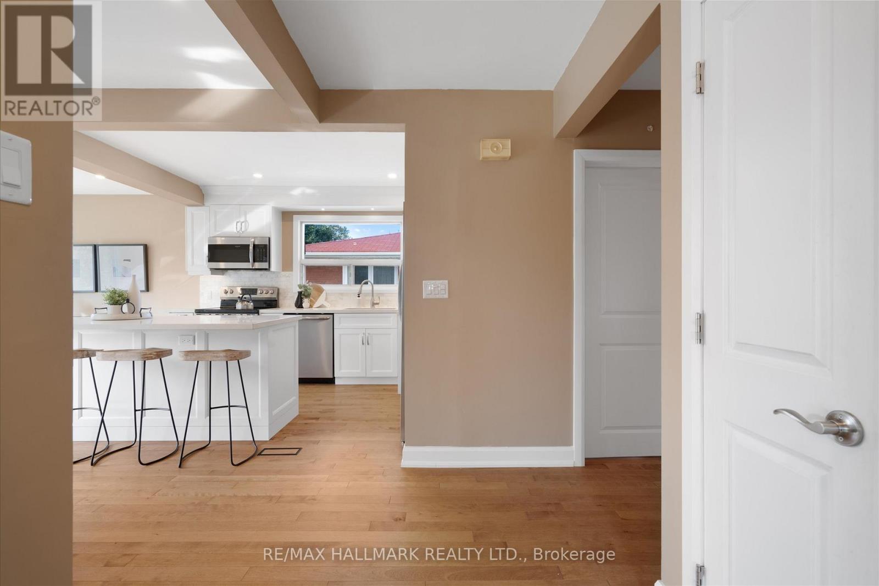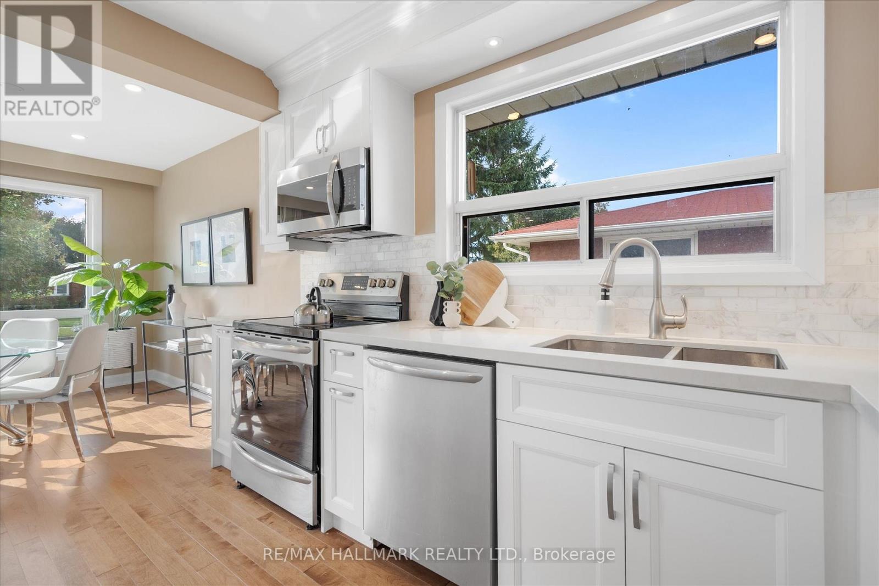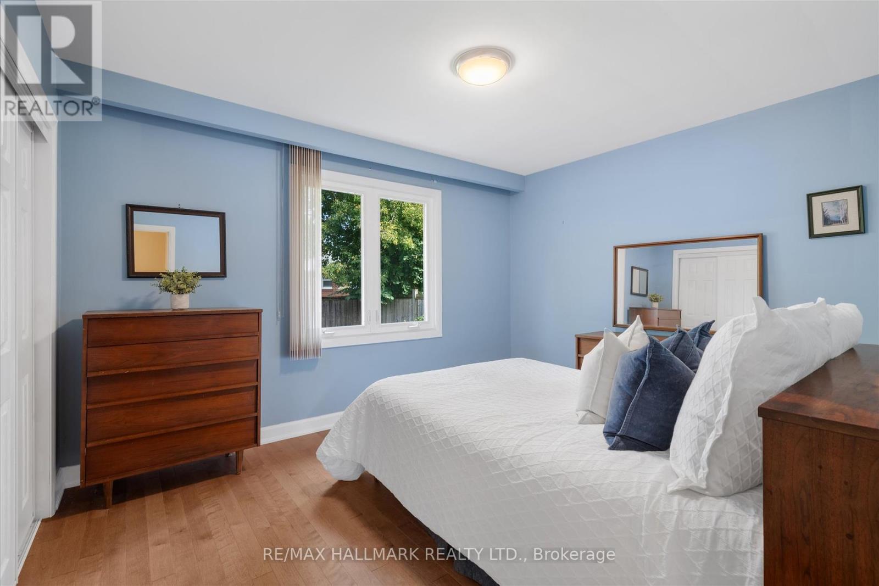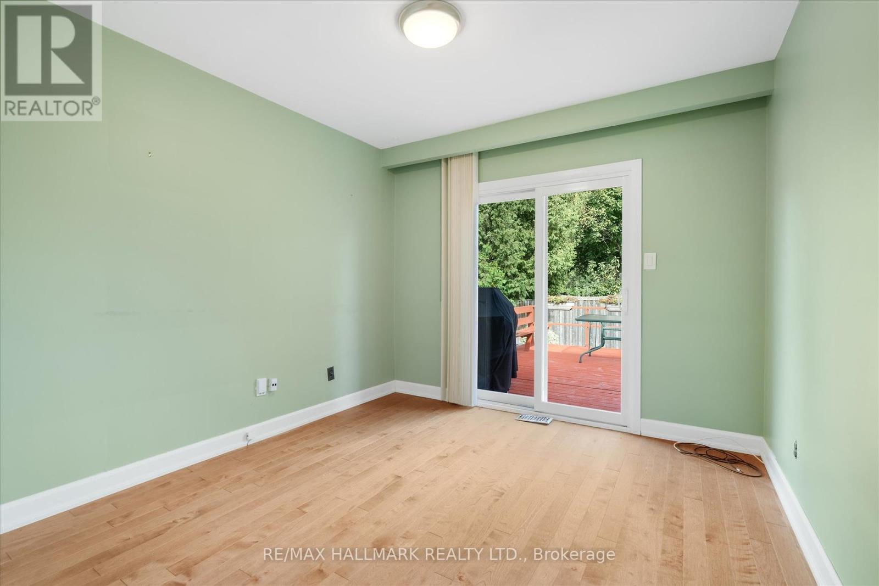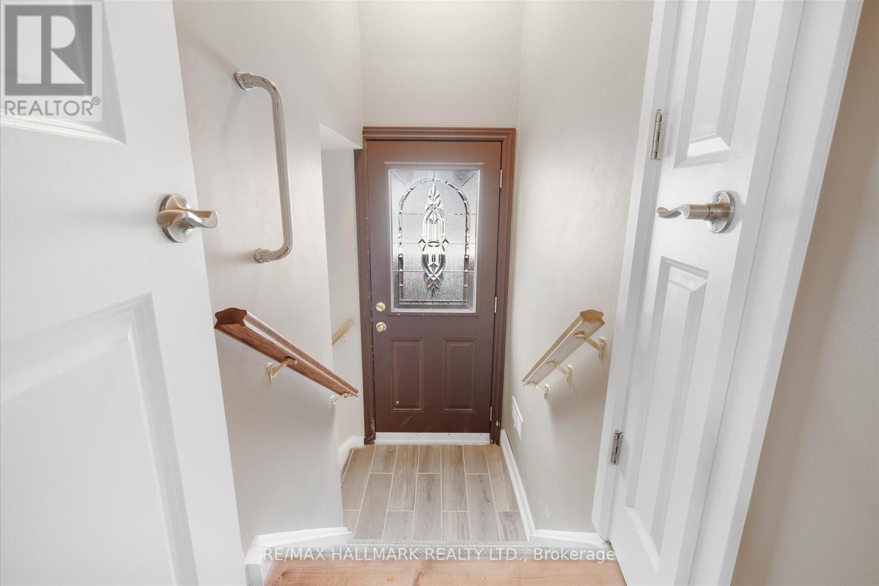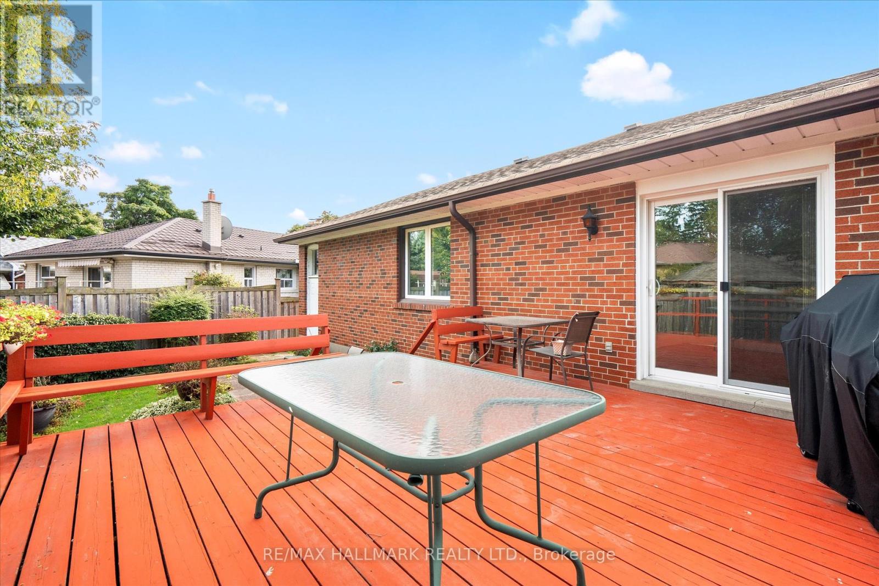4 Bedroom
2 Bathroom
Raised Bungalow
Fireplace
Central Air Conditioning
Forced Air
$999,000
Beautifully renovated raised bungalow on a massive 61 x 100 ft premium lot in the desirable Bendale Community. 3 + 1 bed & 2 bath. Excellent income potential with separate entrance to upgraded in law suite boasting brand new kitchen & pantry, fireplace and 3 pc bathroom. Bright and spacious main floor with open concept layout. Renovated kitchen with ample custom cabinets, quartz counters and centre island. Venture out to beautifully maintained party sized deck and spacious backyard. Perfect for hosting friends, family or simple relaxation. Excellent location - Conveniently located close to schools, Scarborough Town Centre, Scarborough General Hospital & steps away from TTC. Easy access to the 401, Centennial College, U of T and so much more! (id:49269)
Property Details
|
MLS® Number
|
E9373569 |
|
Property Type
|
Single Family |
|
Community Name
|
Bendale |
|
Features
|
In-law Suite |
|
ParkingSpaceTotal
|
4 |
Building
|
BathroomTotal
|
2 |
|
BedroomsAboveGround
|
3 |
|
BedroomsBelowGround
|
1 |
|
BedroomsTotal
|
4 |
|
Appliances
|
Water Heater, Dryer, Washer, Window Coverings |
|
ArchitecturalStyle
|
Raised Bungalow |
|
BasementDevelopment
|
Finished |
|
BasementFeatures
|
Separate Entrance |
|
BasementType
|
N/a (finished) |
|
ConstructionStyleAttachment
|
Detached |
|
CoolingType
|
Central Air Conditioning |
|
ExteriorFinish
|
Brick, Stone |
|
FireplacePresent
|
Yes |
|
FlooringType
|
Hardwood, Ceramic |
|
FoundationType
|
Concrete |
|
HeatingFuel
|
Natural Gas |
|
HeatingType
|
Forced Air |
|
StoriesTotal
|
1 |
|
Type
|
House |
|
UtilityWater
|
Municipal Water |
Parking
Land
|
Acreage
|
No |
|
Sewer
|
Sanitary Sewer |
|
SizeDepth
|
100 Ft ,2 In |
|
SizeFrontage
|
61 Ft |
|
SizeIrregular
|
61.08 X 100.17 Ft |
|
SizeTotalText
|
61.08 X 100.17 Ft |
Rooms
| Level |
Type |
Length |
Width |
Dimensions |
|
Lower Level |
Recreational, Games Room |
3.74 m |
5.92 m |
3.74 m x 5.92 m |
|
Lower Level |
Bedroom 4 |
3.01 m |
2.64 m |
3.01 m x 2.64 m |
|
Lower Level |
Kitchen |
3.28 m |
2.57 m |
3.28 m x 2.57 m |
|
Main Level |
Living Room |
5.46 m |
3.11 m |
5.46 m x 3.11 m |
|
Main Level |
Dining Room |
2.81 m |
2.81 m |
2.81 m x 2.81 m |
|
Main Level |
Kitchen |
3.7 m |
2.82 m |
3.7 m x 2.82 m |
|
Main Level |
Primary Bedroom |
3.31 m |
3.98 m |
3.31 m x 3.98 m |
|
Main Level |
Bedroom 2 |
3.3 m |
3.01 m |
3.3 m x 3.01 m |
|
Main Level |
Bedroom 3 |
3.19 m |
2.89 m |
3.19 m x 2.89 m |
https://www.realtor.ca/real-estate/27481848/44-dignam-court-toronto-bendale-bendale



