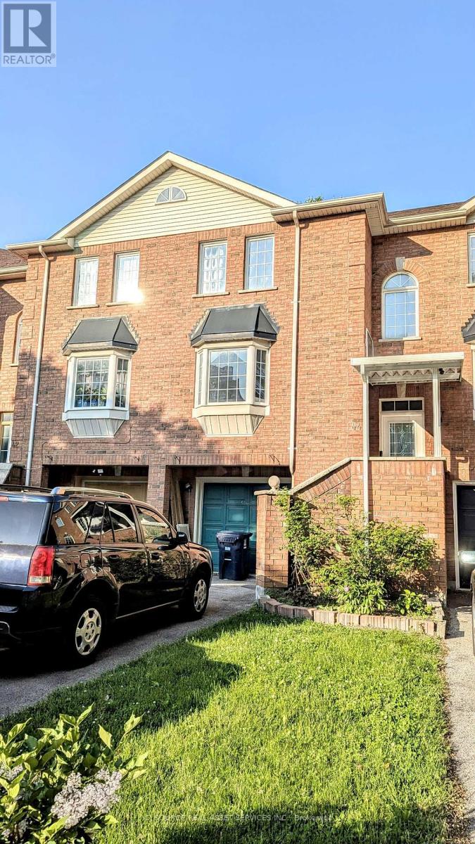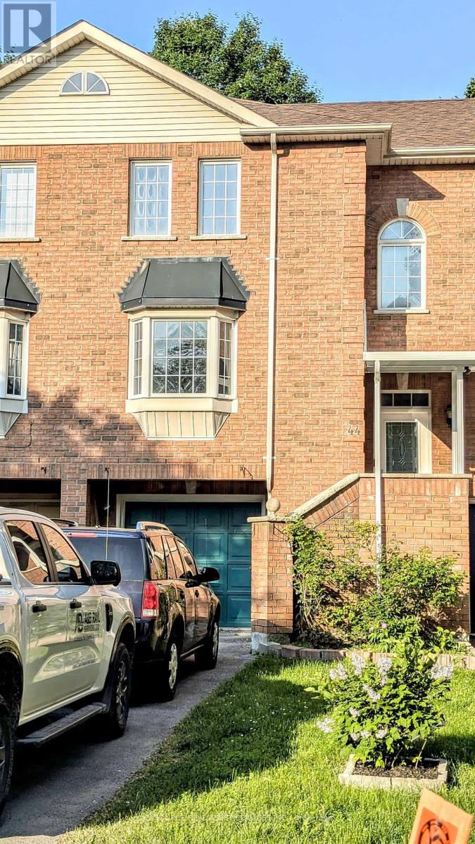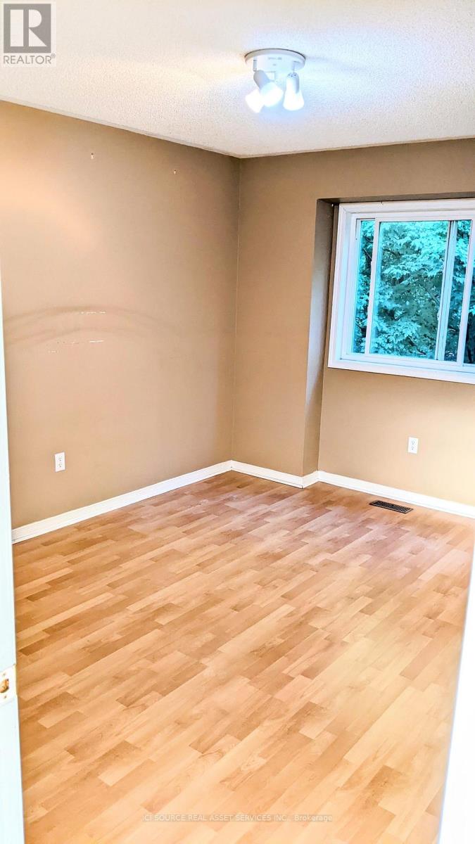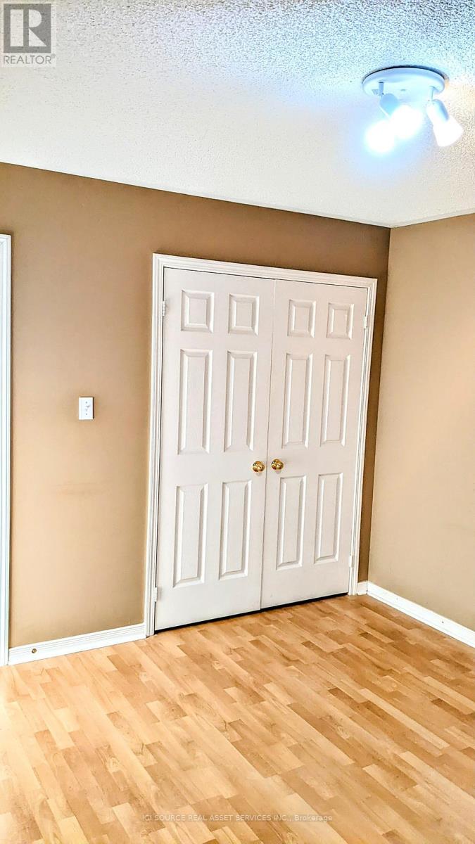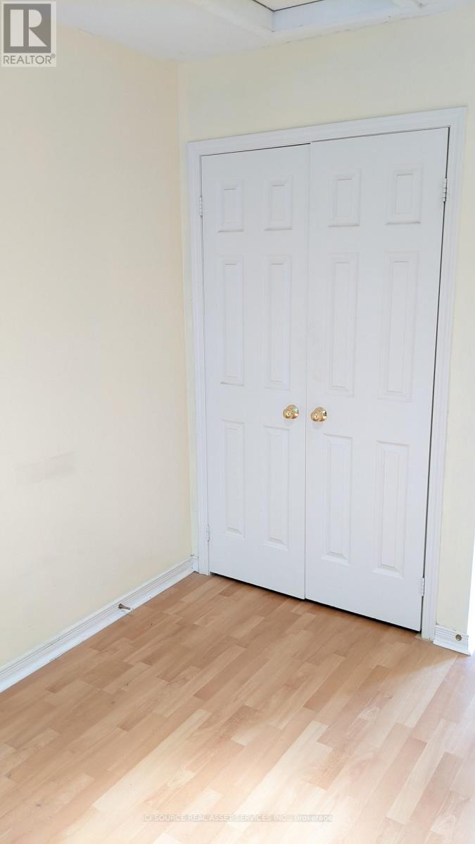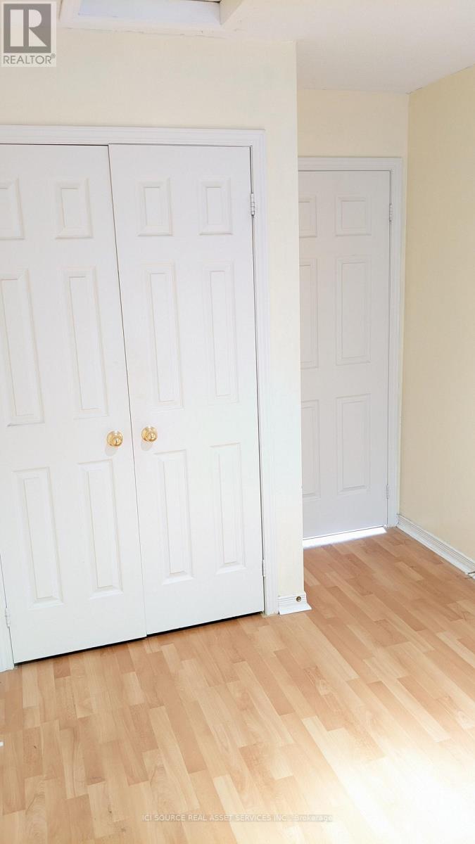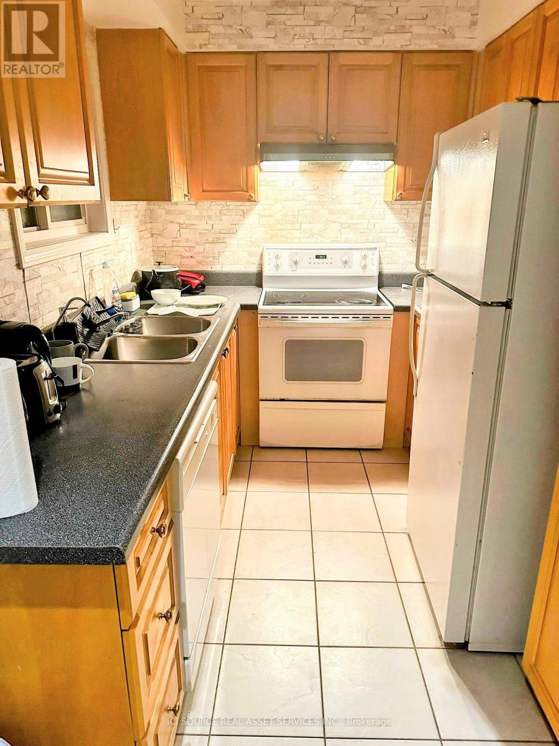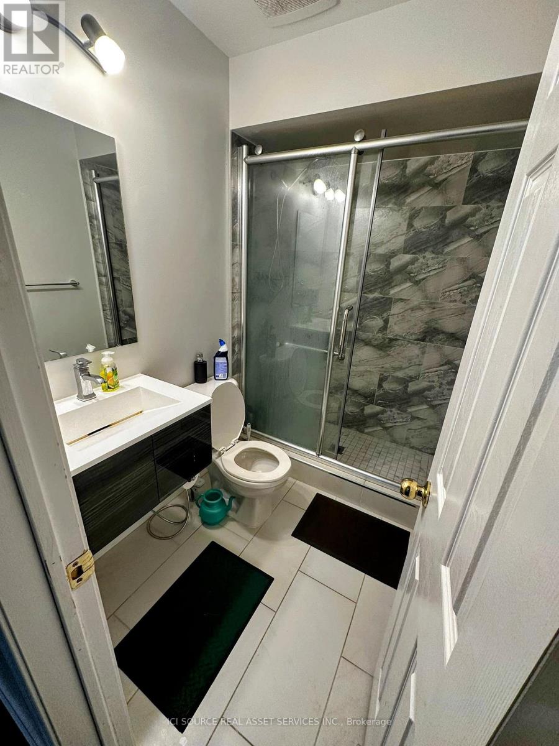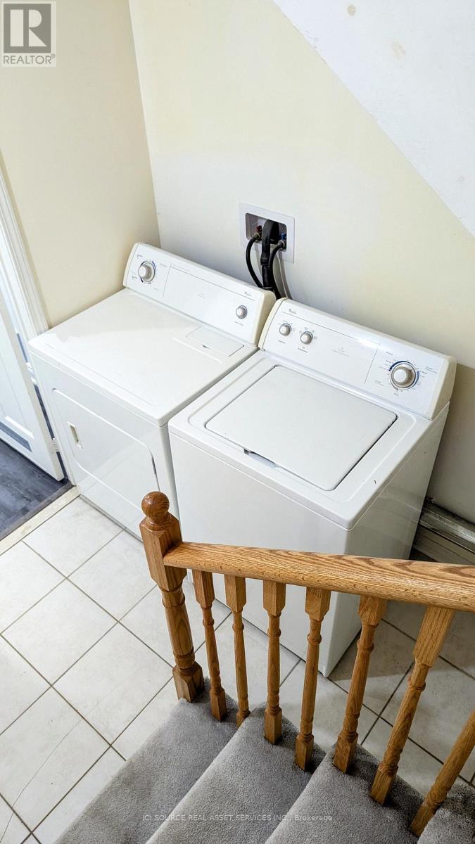3 Bedroom
2 Bathroom
1100 - 1500 sqft
Central Air Conditioning
Forced Air
$2,730 Monthly
Single-family Whole House with 4 Room and 2 Washroom located in the West Hill Community. It is approximately 1,500 sq ft above grade and features a bright, functional layout perfect for families or professionals. Located within walking distance of all amenities, including shopping, dining, parks, and excellent public transit options, West Hill is a vibrant, family-friendly neighborhood known for its lush gardens, trails, and community spirit. Commuting is easy with access to TTC bus routes and nearby GO Transit at Guildwood Station. It is located at the major intersection of Morningside Avenue and Kingston Road. All Offers With Rental Application, Recent Credit Report, Employment Letter & Pay Stubs, Clear Photo IDs. Bank Draft / Certified Cheque for First and Last Month Deposit. Tenant should Obtain Content & Liability Insurance. **Utilities & Garage Not Inclusive** *For Additional Property Details Click The Brochure Icon Below* (id:49269)
Property Details
|
MLS® Number
|
E12183598 |
|
Property Type
|
Single Family |
|
Community Name
|
West Hill |
|
Features
|
Carpet Free, In Suite Laundry |
|
ParkingSpaceTotal
|
2 |
Building
|
BathroomTotal
|
2 |
|
BedroomsAboveGround
|
3 |
|
BedroomsTotal
|
3 |
|
Appliances
|
Water Heater, Dishwasher, Dryer, Stove, Washer, Refrigerator |
|
BasementDevelopment
|
Finished |
|
BasementType
|
N/a (finished) |
|
ConstructionStyleAttachment
|
Attached |
|
CoolingType
|
Central Air Conditioning |
|
ExteriorFinish
|
Brick |
|
FoundationType
|
Concrete |
|
HalfBathTotal
|
1 |
|
HeatingFuel
|
Natural Gas |
|
HeatingType
|
Forced Air |
|
StoriesTotal
|
2 |
|
SizeInterior
|
1100 - 1500 Sqft |
|
Type
|
Row / Townhouse |
|
UtilityWater
|
Municipal Water |
Parking
|
Attached Garage
|
|
|
No Garage
|
|
Land
|
Acreage
|
No |
|
Sewer
|
Sanitary Sewer |
Rooms
| Level |
Type |
Length |
Width |
Dimensions |
|
Second Level |
Bedroom |
3 m |
3.7 m |
3 m x 3.7 m |
|
Second Level |
Bedroom 2 |
3.5 m |
2.5 m |
3.5 m x 2.5 m |
|
Second Level |
Bedroom 3 |
2.6 m |
3 m |
2.6 m x 3 m |
|
Main Level |
Living Room |
4.9 m |
3.5 m |
4.9 m x 3.5 m |
|
Main Level |
Dining Room |
2.9 m |
3.8 m |
2.9 m x 3.8 m |
|
Main Level |
Kitchen |
2.3 m |
2.7 m |
2.3 m x 2.7 m |
|
Ground Level |
Den |
2.6 m |
3 m |
2.6 m x 3 m |
https://www.realtor.ca/real-estate/28389638/44-eli-shackleton-court-toronto-west-hill-west-hill

