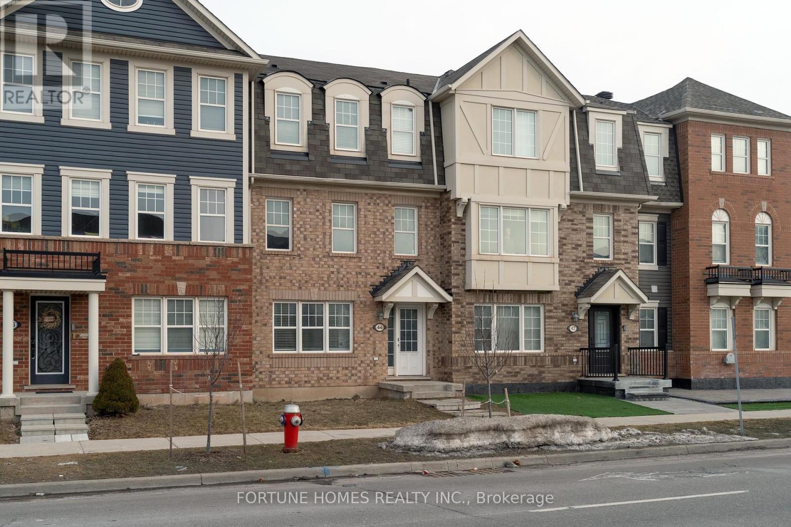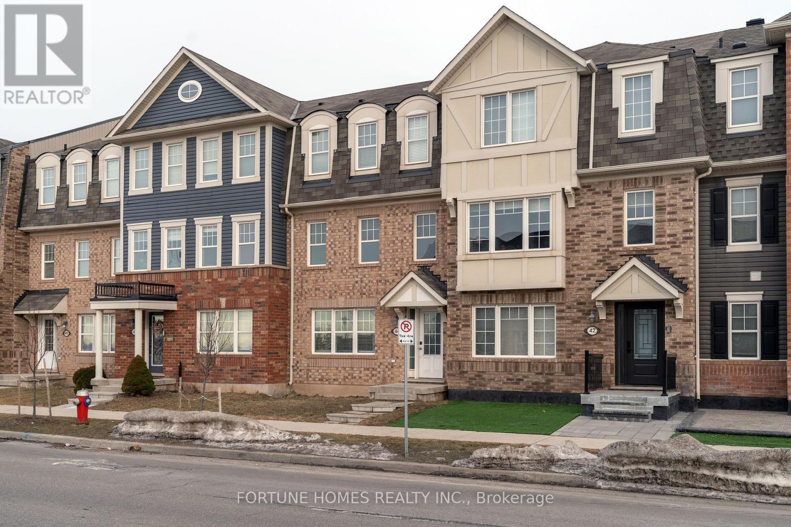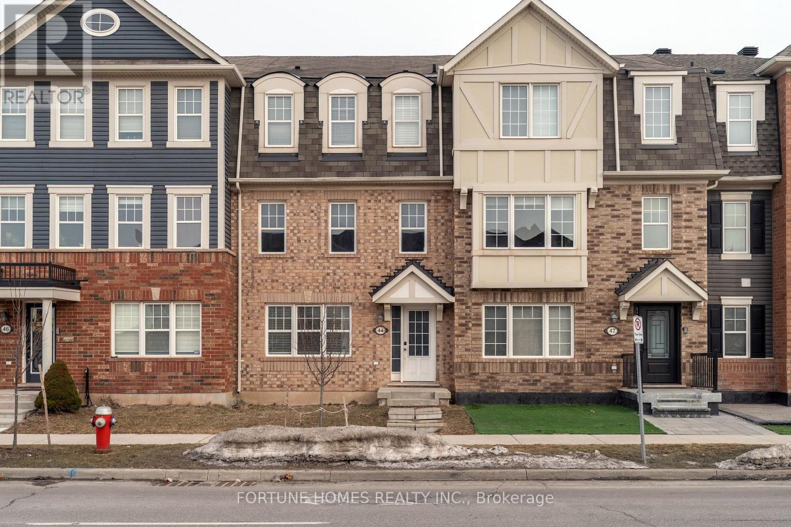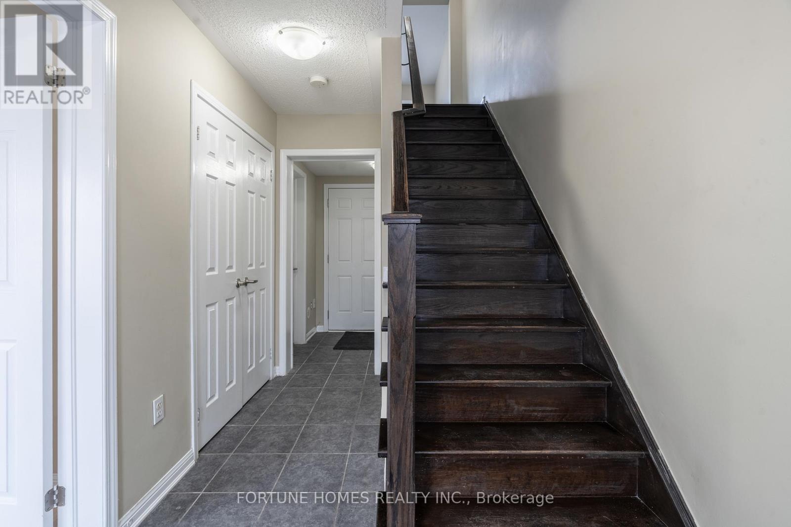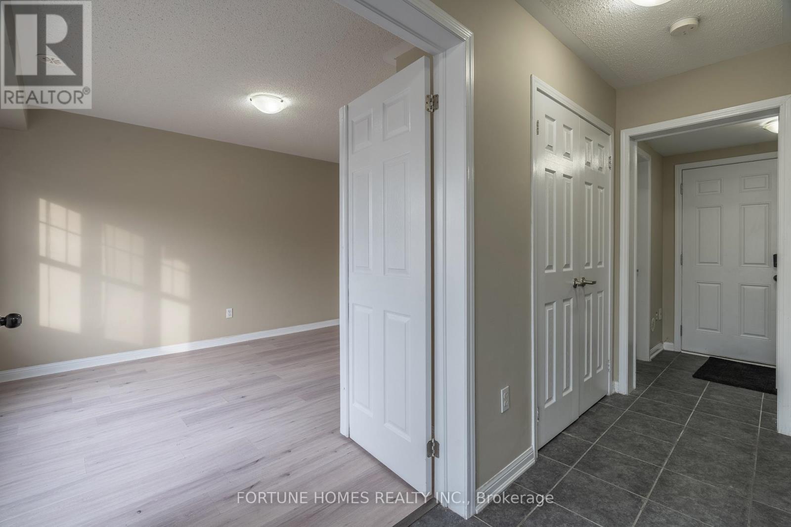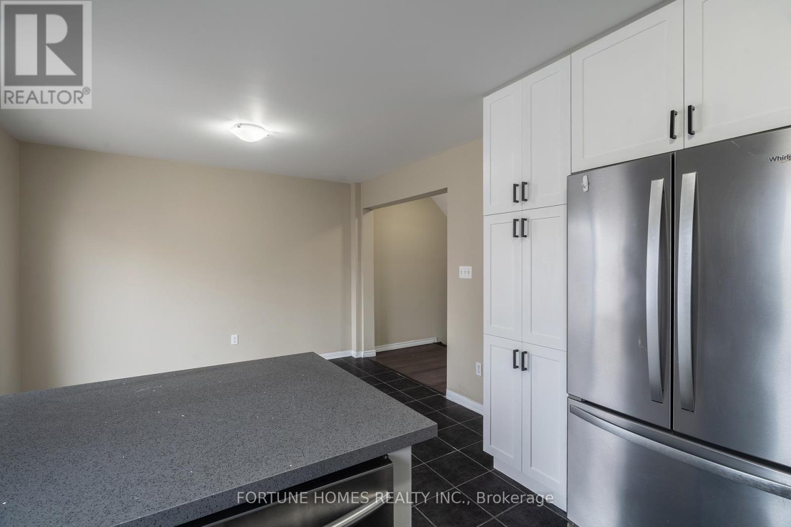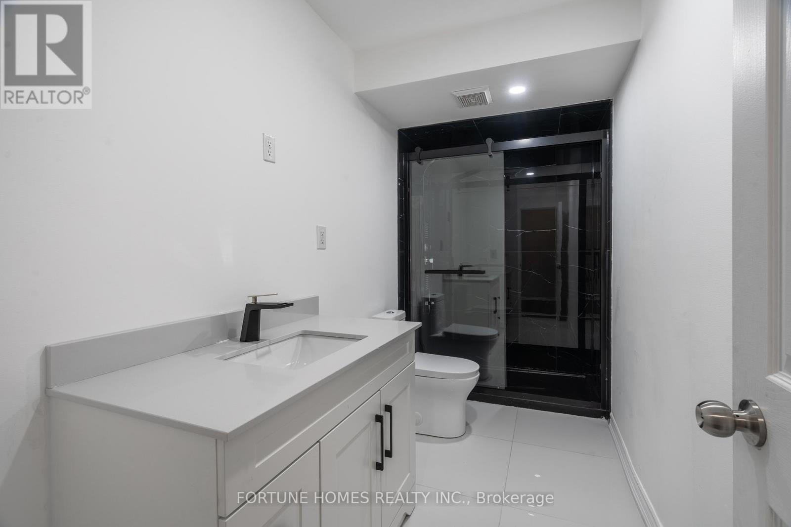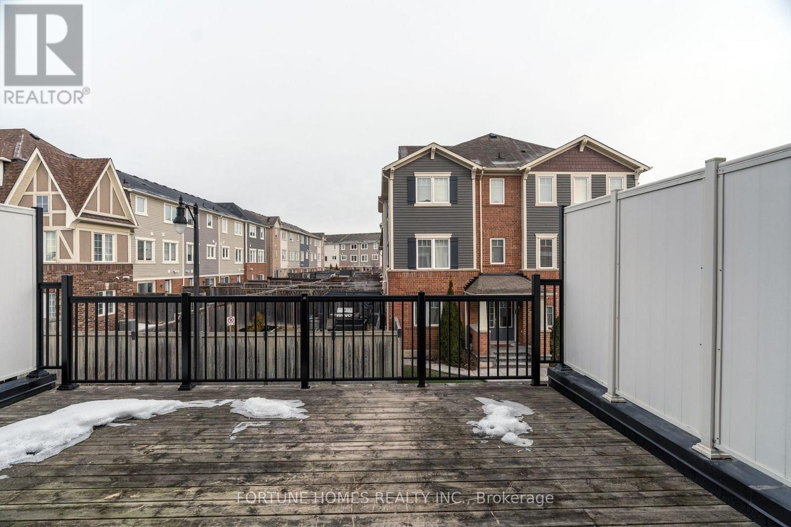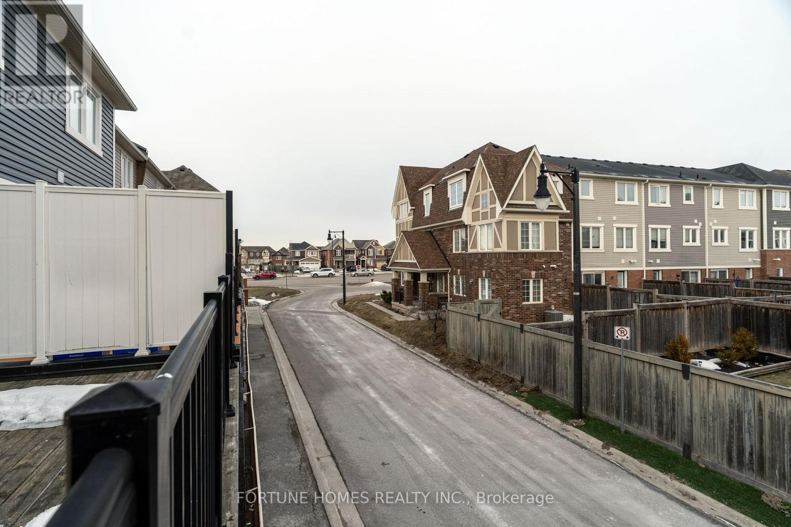416-218-8800
admin@hlfrontier.com
44 Ganton Heights Brampton (Northwest Brampton), Ontario L9P 1R3
4 Bedroom
3 Bathroom
1500 - 2000 sqft
Central Air Conditioning
Forced Air
$799,000
Are You Looking For A Freehold Townhouse In The Heart Of Northwest Brampton? Welcome To 44 Ganton Hts - A 4 Bedroom Freehold Executive Townhouse In Mount Pleasant Village! Mattamy-Built! Main Floor Bedroom Can Be Used As Nanny Or In-Law Suite. Steps Away From The Go! Station And Amenities, This Home Is A Commuter's Dream. Rare Double-Car Garage.Spacious Great Room, Family Size Kitchen With S/S Applian Large Deck Off The Eat-In Kitchen For Entertaining. 3 Good-Sized Bedrooms Plus An Extra Bedroom On The Main Floor. Each Floor With A Full Washroom. Perfect Opportunity For Investors To Purchase A Property With Cash-Flow Potential. Beautiful Terrace For Entertainment. (id:49269)
Property Details
| MLS® Number | W12020508 |
| Property Type | Single Family |
| Community Name | Northwest Brampton |
| AmenitiesNearBy | Place Of Worship, Public Transit, Schools |
| CommunityFeatures | Community Centre |
| Features | Carpet Free |
| ParkingSpaceTotal | 3 |
| Structure | Patio(s) |
Building
| BathroomTotal | 3 |
| BedroomsAboveGround | 3 |
| BedroomsBelowGround | 1 |
| BedroomsTotal | 4 |
| Appliances | Dryer, Washer, Window Coverings |
| BasementDevelopment | Finished |
| BasementFeatures | Walk Out |
| BasementType | N/a (finished) |
| ConstructionStyleAttachment | Attached |
| CoolingType | Central Air Conditioning |
| ExteriorFinish | Brick |
| FlooringType | Ceramic, Laminate |
| FoundationType | Poured Concrete |
| HalfBathTotal | 1 |
| HeatingFuel | Natural Gas |
| HeatingType | Forced Air |
| StoriesTotal | 3 |
| SizeInterior | 1500 - 2000 Sqft |
| Type | Row / Townhouse |
| UtilityWater | Municipal Water |
Parking
| Garage |
Land
| Acreage | No |
| LandAmenities | Place Of Worship, Public Transit, Schools |
| Sewer | Sanitary Sewer |
| SizeDepth | 60 Ft ,8 In |
| SizeFrontage | 19 Ft ,10 In |
| SizeIrregular | 19.9 X 60.7 Ft |
| SizeTotalText | 19.9 X 60.7 Ft |
| SurfaceWater | Lake/pond |
| ZoningDescription | **large Terrace** |
Rooms
| Level | Type | Length | Width | Dimensions |
|---|---|---|---|---|
| Second Level | Kitchen | 5.39 m | 3.48 m | 5.39 m x 3.48 m |
| Second Level | Eating Area | 2 m | 3.48 m | 2 m x 3.48 m |
| Second Level | Living Room | 4.05 m | 4.73 m | 4.05 m x 4.73 m |
| Third Level | Primary Bedroom | 4.69 m | 3.68 m | 4.69 m x 3.68 m |
| Third Level | Bedroom 2 | 2.97 m | 2.82 m | 2.97 m x 2.82 m |
| Third Level | Bedroom 3 | 2.87 m | 3.92 m | 2.87 m x 3.92 m |
| Ground Level | Bedroom 4 | 4.02 m | 3.52 m | 4.02 m x 3.52 m |
Interested?
Contact us for more information

