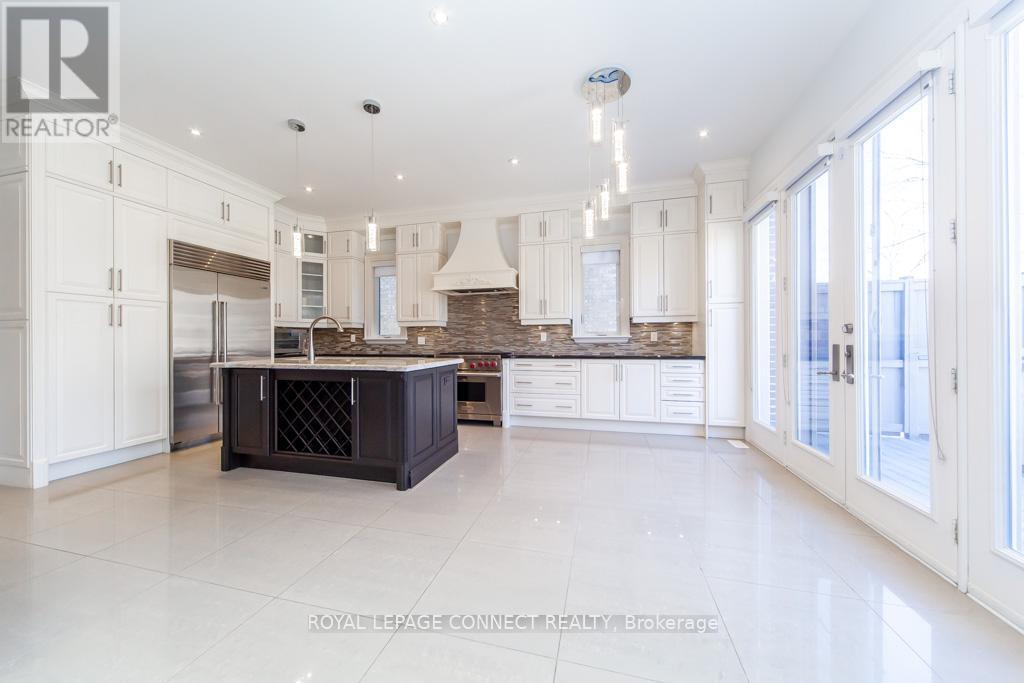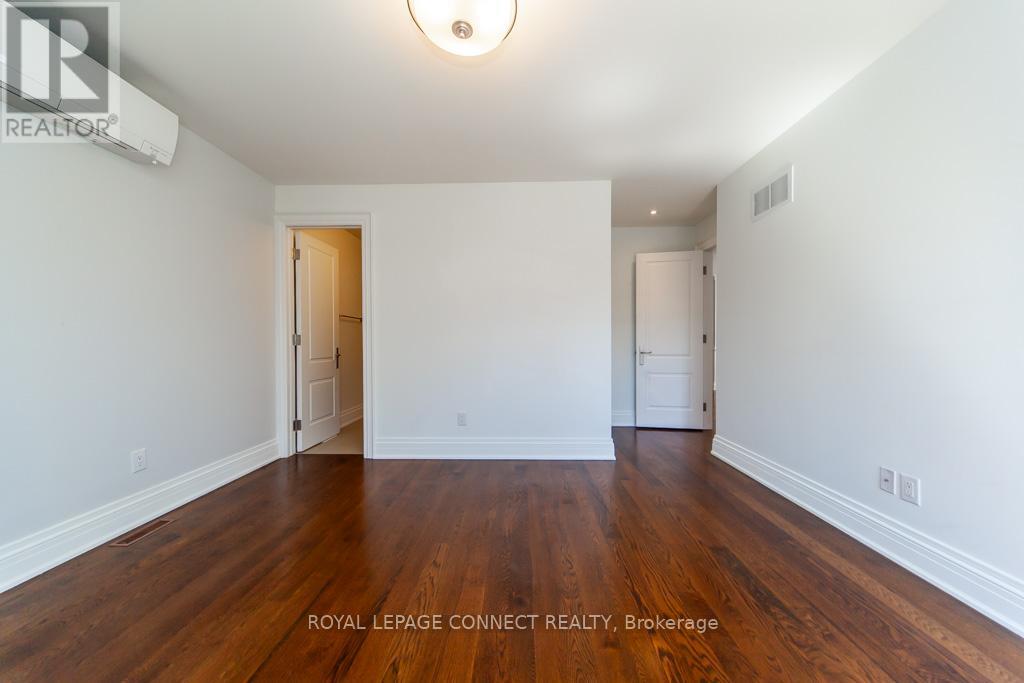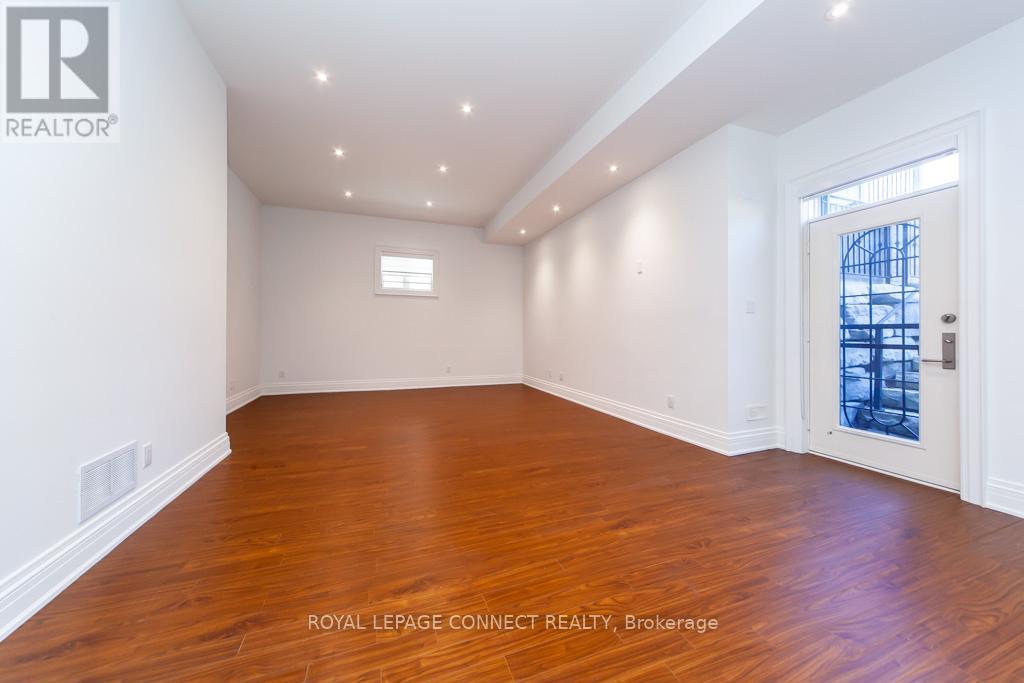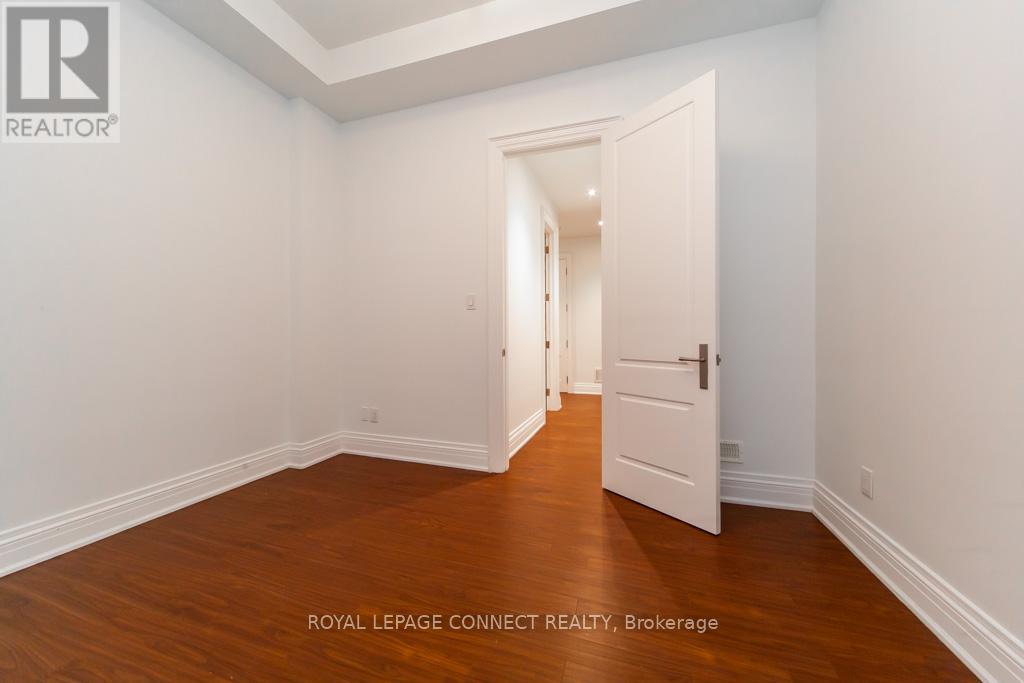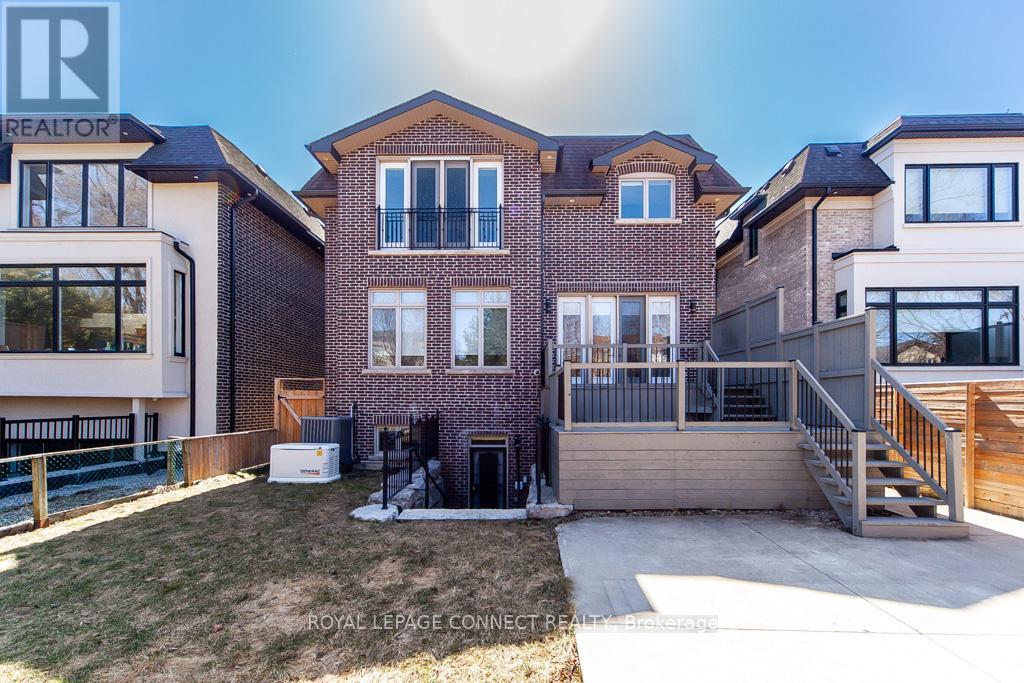5 Bedroom
6 Bathroom
3500 - 5000 sqft
Fireplace
Central Air Conditioning
Forced Air
Landscaped
$9,000 Monthly
ELEGANT EXECUTIVE RESIDENCE in a beautiful mature neighbourhood! Open concept. 10ft ceilings. Hardwood floors. Tons of natural light! 4+1 Bedrooms / 6 Bathrooms (4 ensuites). Gourmet kitchen with island, granite countertops, stainless steel Subzero refrigerator, Wolf gas range. Entertainers delight with walk-out to deck. Separate dining room. 2 gas fireplaces. Main floor private office. 2nd floor laundry room. Finished basement with walk-up to backyard. Generac whole home generator. New custom roller blinds throughout. Fresh paint - white & bright! Great location - Yonge/401. All Amenities: TTC/Subway/GO/Schools/Shops/Dining & quick access to Hwy 401. Enjoy the mature trees/ravine/parks at your doorstep. Everything you would want to make this property feel like home! (id:49269)
Property Details
|
MLS® Number
|
C12071208 |
|
Property Type
|
Single Family |
|
Community Name
|
Lansing-Westgate |
|
AmenitiesNearBy
|
Park, Public Transit, Schools |
|
Features
|
Ravine, Carpet Free, Sump Pump |
|
ParkingSpaceTotal
|
4 |
|
Structure
|
Deck, Patio(s), Porch |
Building
|
BathroomTotal
|
6 |
|
BedroomsAboveGround
|
4 |
|
BedroomsBelowGround
|
1 |
|
BedroomsTotal
|
5 |
|
Amenities
|
Separate Heating Controls |
|
Appliances
|
Central Vacuum, All, Garage Door Opener |
|
BasementDevelopment
|
Finished |
|
BasementFeatures
|
Walk-up |
|
BasementType
|
N/a (finished) |
|
ConstructionStyleAttachment
|
Detached |
|
CoolingType
|
Central Air Conditioning |
|
ExteriorFinish
|
Brick, Stone |
|
FireplacePresent
|
Yes |
|
FlooringType
|
Hardwood |
|
FoundationType
|
Poured Concrete |
|
HalfBathTotal
|
1 |
|
HeatingFuel
|
Natural Gas |
|
HeatingType
|
Forced Air |
|
StoriesTotal
|
2 |
|
SizeInterior
|
3500 - 5000 Sqft |
|
Type
|
House |
|
UtilityPower
|
Generator |
|
UtilityWater
|
Municipal Water |
Parking
Land
|
Acreage
|
No |
|
LandAmenities
|
Park, Public Transit, Schools |
|
LandscapeFeatures
|
Landscaped |
|
Sewer
|
Sanitary Sewer |
Rooms
| Level |
Type |
Length |
Width |
Dimensions |
|
Second Level |
Primary Bedroom |
6.5 m |
5.2 m |
6.5 m x 5.2 m |
|
Second Level |
Bedroom 2 |
4.4 m |
3.6 m |
4.4 m x 3.6 m |
|
Second Level |
Bedroom 3 |
4.1 m |
3.85 m |
4.1 m x 3.85 m |
|
Second Level |
Bedroom 4 |
4.1 m |
3.3 m |
4.1 m x 3.3 m |
|
Lower Level |
Recreational, Games Room |
9.3 m |
4.8 m |
9.3 m x 4.8 m |
|
Lower Level |
Bedroom 5 |
3.6 m |
3.3 m |
3.6 m x 3.3 m |
|
Main Level |
Living Room |
5.9 m |
4.75 m |
5.9 m x 4.75 m |
|
Main Level |
Dining Room |
5.1 m |
4.3 m |
5.1 m x 4.3 m |
|
Main Level |
Kitchen |
4.4 m |
3.7 m |
4.4 m x 3.7 m |
|
Main Level |
Family Room |
5.35 m |
4.4 m |
5.35 m x 4.4 m |
|
Main Level |
Office |
3.1 m |
2.35 m |
3.1 m x 2.35 m |
https://www.realtor.ca/real-estate/28141370/44-gwendolen-avenue-toronto-lansing-westgate-lansing-westgate










