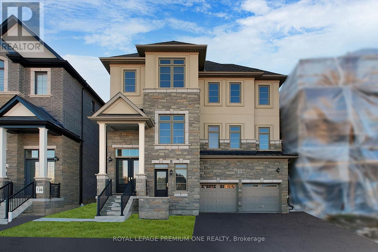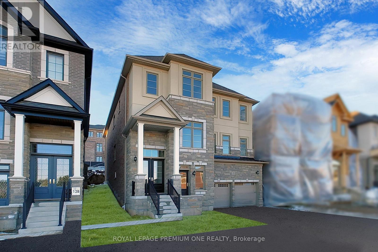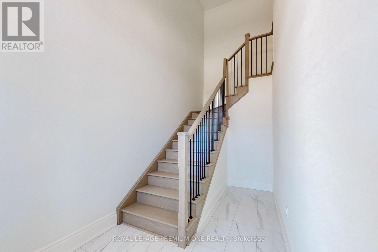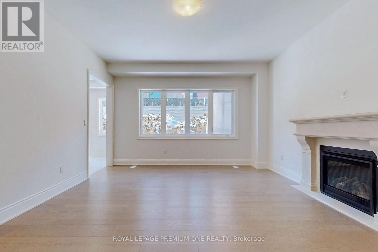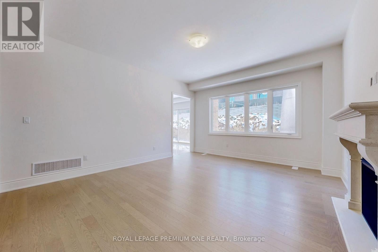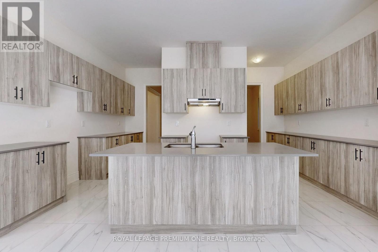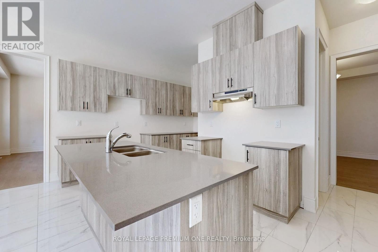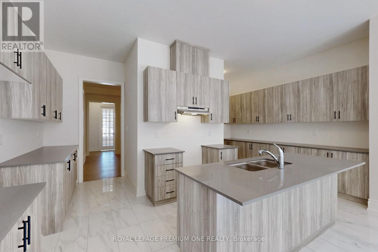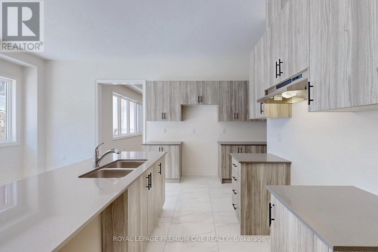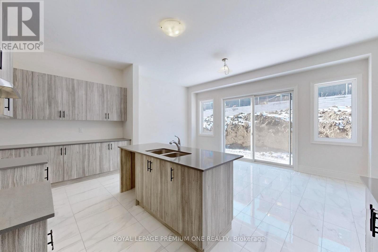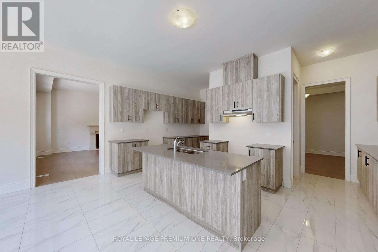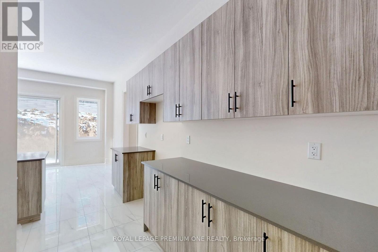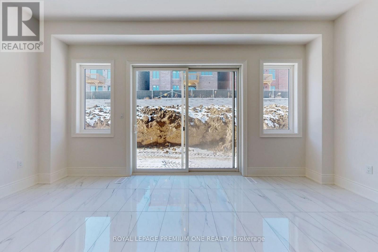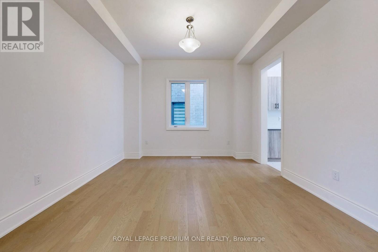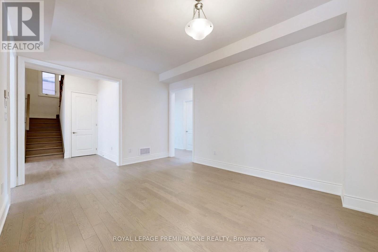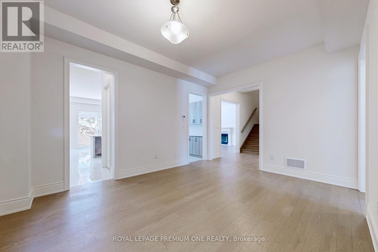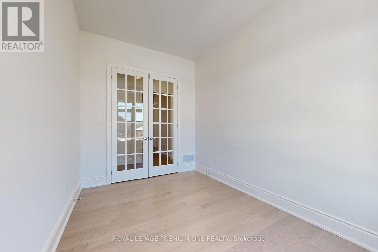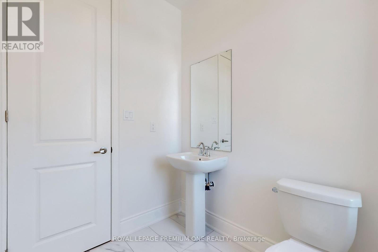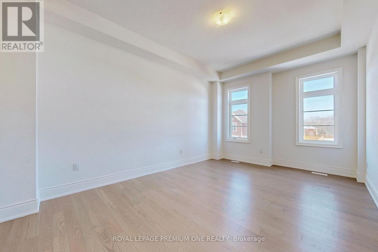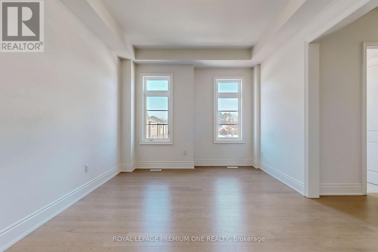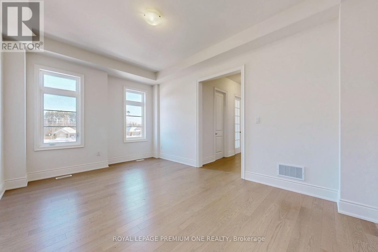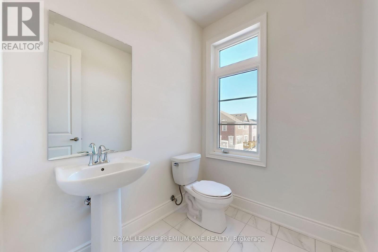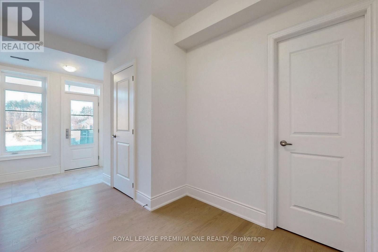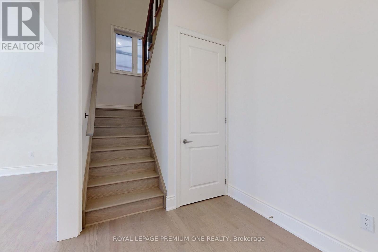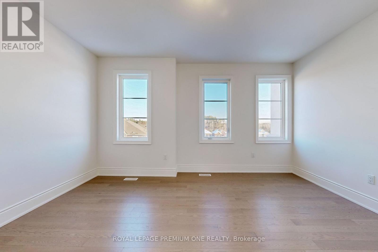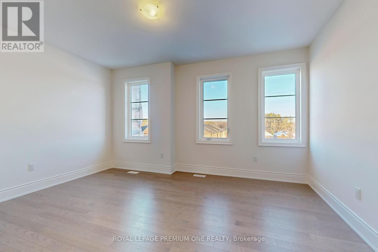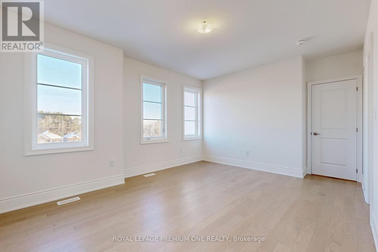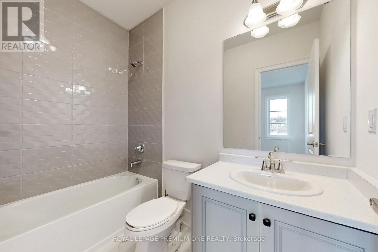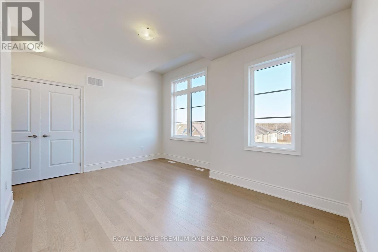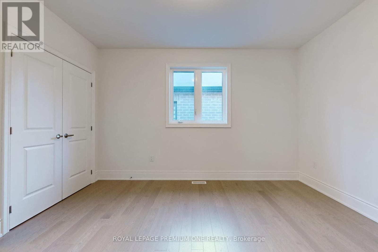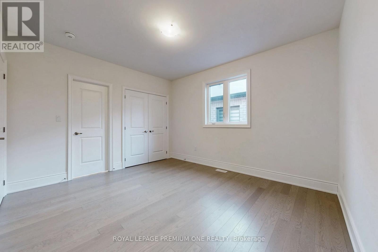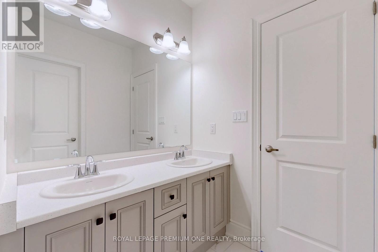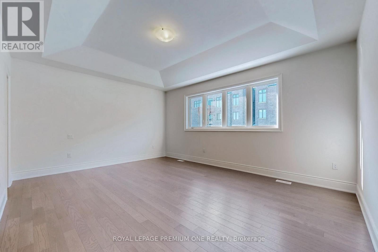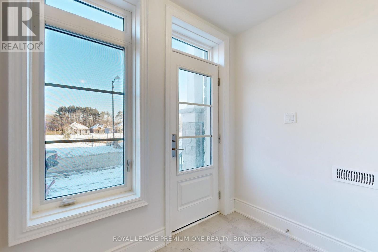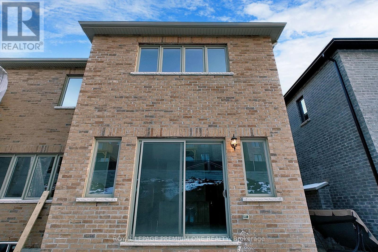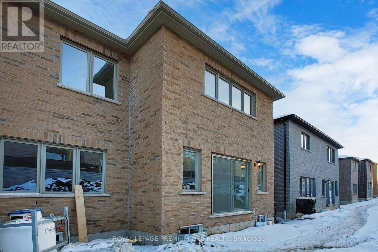4 Bedroom
4 Bathroom
3500 - 5000 sqft
Fireplace
Forced Air
$1,599,990
One of the best-remaining lots in Caledon East's Community- Castles of Caledon. Introducing a new home built by Mosaik Homes: " Stirling" Model, Ele B. This thoughtfully designed home offers approximately 3,875 sq.ft of open-concept living space, featuring a double-door entry and large windows that invite abundant natural light throughout. The spacious family room with a fireplace creates a cozy ambiance. Hardwood flooring is on both the main floor and second level. A large eat-in kitchen with a breakfast area, and a center island perfect for family gatherings. Primary bedroom with hardwood flooring, a 5-piece ensuite, and a walk-in closet. All additional bedrooms are generously sized. (id:49269)
Property Details
|
MLS® Number
|
W11932345 |
|
Property Type
|
Single Family |
|
Community Name
|
Caledon East |
|
ParkingSpaceTotal
|
4 |
Building
|
BathroomTotal
|
4 |
|
BedroomsAboveGround
|
4 |
|
BedroomsTotal
|
4 |
|
Age
|
New Building |
|
Amenities
|
Fireplace(s) |
|
BasementDevelopment
|
Unfinished |
|
BasementFeatures
|
Separate Entrance |
|
BasementType
|
N/a (unfinished) |
|
ConstructionStyleAttachment
|
Detached |
|
ExteriorFinish
|
Brick |
|
FireplacePresent
|
Yes |
|
FlooringType
|
Hardwood, Porcelain Tile |
|
FoundationType
|
Unknown |
|
HalfBathTotal
|
1 |
|
HeatingFuel
|
Natural Gas |
|
HeatingType
|
Forced Air |
|
StoriesTotal
|
2 |
|
SizeInterior
|
3500 - 5000 Sqft |
|
Type
|
House |
|
UtilityWater
|
Municipal Water |
Parking
Land
|
Acreage
|
No |
|
Sewer
|
Sanitary Sewer |
|
SizeDepth
|
115 Ft |
|
SizeFrontage
|
44 Ft |
|
SizeIrregular
|
44 X 115 Ft ; Front Split |
|
SizeTotalText
|
44 X 115 Ft ; Front Split |
Rooms
| Level |
Type |
Length |
Width |
Dimensions |
|
Second Level |
Laundry Room |
|
|
Measurements not available |
|
Second Level |
Primary Bedroom |
|
|
Measurements not available |
|
Second Level |
Bedroom 2 |
|
|
Measurements not available |
|
Second Level |
Bedroom 3 |
|
|
Measurements not available |
|
Second Level |
Bedroom 4 |
|
|
Measurements not available |
|
Main Level |
Family Room |
|
|
Measurements not available |
|
Main Level |
Dining Room |
|
|
Measurements not available |
|
Main Level |
Living Room |
|
|
Measurements not available |
|
Main Level |
Den |
|
|
Measurements not available |
|
Main Level |
Kitchen |
|
|
Measurements not available |
|
Main Level |
Eating Area |
|
|
Measurements not available |
https://www.realtor.ca/real-estate/27822681/44-james-walker-avenue-caledon-caledon-east-caledon-east

