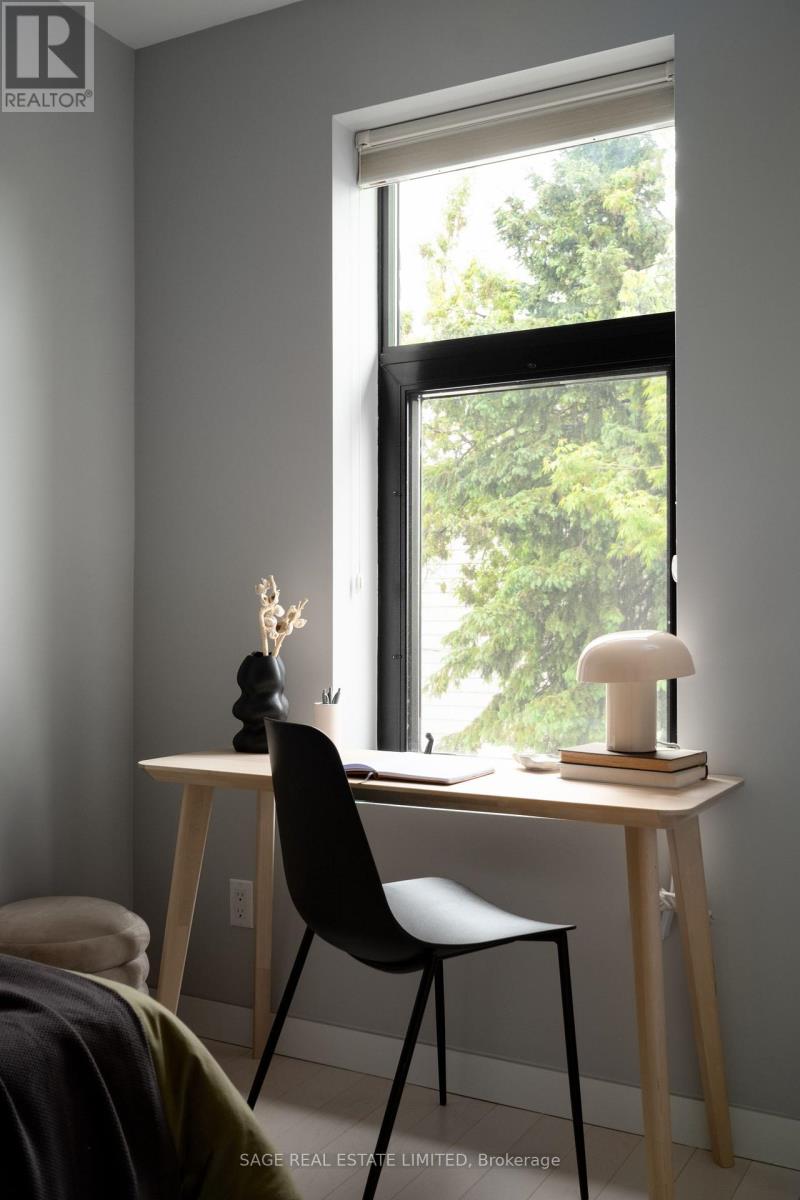44 Miller Street Toronto (Weston-Pellam Park), Ontario M6N 2Z9
$999,900
Sun lights up the day time. Moon lights up the night. You'll light up when you step inside, Miller is the house, alright--------Looking for vibes? 44 Miller Street is the vibe. Warm, rich, and seriously inviting this fully reno'd stunner (taken to the studs in 2014, finished in 2015) draws you in and doesn't let go. Built to impress, designed to live in. For those who love a little extra (and let's be real, who doesn't?), this place is stacked. Curated finishes, thoughtful upgrades, every inch has something to love. It's the kind of home your friends will not stop talking about. Start at the front: custom mudroom w/ built-in bench, hooks + sleek millwork. Then into the heart-the kitchen. Bright, spacious + made for hosting (or dancing). Full-size s/s appliances incl. gas stove, Caesarstone counters + a large breakfast bar perfect for pancakes or a good glass of wine.Main floor is open-concept + soaked in golden west light, thanks to floor-to-ceiling sliding rear doors to the backyard. Dimmers throughout let you set the mood. Gas fireplace = cozy nights. Summer hangs? Slide those doors open + fire up the BBQ, and invite the gang over. Built-in speakers on every level keep the vibe flowing.Upstairs? You'll actually want to do laundry w/ full-size W/D, folding counter, smart storage. 2nd bed fits a desk + bed no problem. The primary? Vaulted ceilings, big east-facing windows, double closet. Spa bath (where bedroom #3 once was) stuns w/ steam shower, soaker tub + floating Caesarstone vanity. You'll cancel your Friday night plans just to spend time in this bathroom. Don't skip the rooftop: 360 city views + water, power + cable. Sunrise yoga or sunset drinks? Yes please. Finished basement = rec room + guest suite, sleek 3pc bath + walk-in shower. But seriously if you've been holding out for a place that actually makes you feel something? 44 Miller is it. (id:49269)
Open House
This property has open houses!
12:00 pm
Ends at:3:00 pm
12:00 pm
Ends at:3:00 pm
Property Details
| MLS® Number | W12177638 |
| Property Type | Single Family |
| Community Name | Weston-Pellam Park |
| AmenitiesNearBy | Public Transit |
| Structure | Deck, Shed |
Building
| BathroomTotal | 2 |
| BedroomsAboveGround | 2 |
| BedroomsBelowGround | 1 |
| BedroomsTotal | 3 |
| Age | 100+ Years |
| Amenities | Fireplace(s) |
| Appliances | Water Heater - Tankless, Water Heater |
| BasementDevelopment | Finished |
| BasementType | N/a (finished) |
| ConstructionStatus | Insulation Upgraded |
| ConstructionStyleAttachment | Semi-detached |
| CoolingType | Central Air Conditioning |
| ExteriorFinish | Brick |
| FireplacePresent | Yes |
| FireplaceTotal | 1 |
| FlooringType | Tile, Carpeted, Hardwood, Ceramic |
| FoundationType | Brick, Poured Concrete |
| HeatingFuel | Natural Gas |
| HeatingType | Forced Air |
| StoriesTotal | 2 |
| SizeInterior | 700 - 1100 Sqft |
| Type | House |
| UtilityWater | Municipal Water |
Parking
| No Garage |
Land
| Acreage | No |
| FenceType | Fenced Yard |
| LandAmenities | Public Transit |
| Sewer | Sanitary Sewer |
| SizeDepth | 80 Ft |
| SizeFrontage | 16 Ft ,7 In |
| SizeIrregular | 16.6 X 80 Ft |
| SizeTotalText | 16.6 X 80 Ft |
Rooms
| Level | Type | Length | Width | Dimensions |
|---|---|---|---|---|
| Second Level | Laundry Room | 1.82 m | 0.91 m | 1.82 m x 0.91 m |
| Second Level | Bedroom 2 | 3.02 m | 2.11 m | 3.02 m x 2.11 m |
| Second Level | Bathroom | Measurements not available | ||
| Second Level | Primary Bedroom | 3.89 m | 3.02 m | 3.89 m x 3.02 m |
| Third Level | Other | 7.87 m | 3.84 m | 7.87 m x 3.84 m |
| Lower Level | Recreational, Games Room | 7.11 m | 3.86 m | 7.11 m x 3.86 m |
| Lower Level | Bedroom | 7.11 m | 3.86 m | 7.11 m x 3.86 m |
| Lower Level | Bathroom | Measurements not available | ||
| Lower Level | Utility Room | 2.62 m | 2.08 m | 2.62 m x 2.08 m |
| Main Level | Mud Room | 1.82 m | 1.73 m | 1.82 m x 1.73 m |
| Main Level | Kitchen | 4.09 m | 3.89 m | 4.09 m x 3.89 m |
| Main Level | Dining Room | 3.07 m | 2.95 m | 3.07 m x 2.95 m |
| Main Level | Living Room | 3.89 m | 3.2 m | 3.89 m x 3.2 m |
| Main Level | Workshop | 3.38 m | 1.63 m | 3.38 m x 1.63 m |
Interested?
Contact us for more information




















































