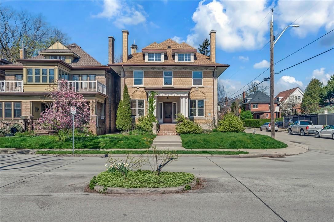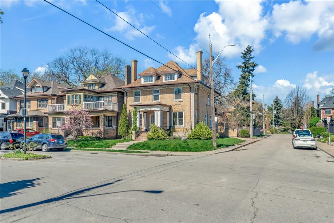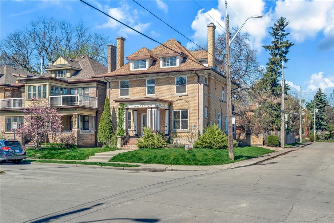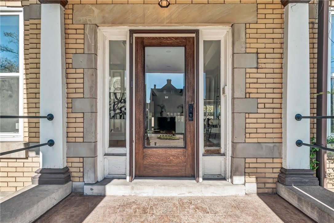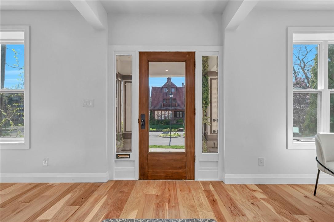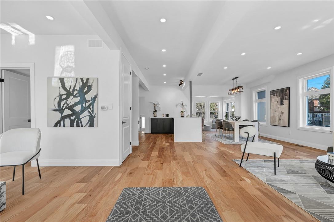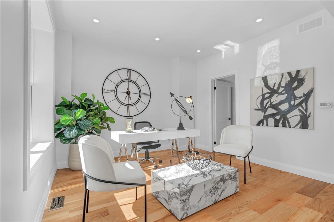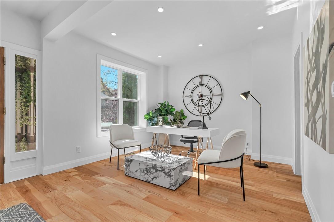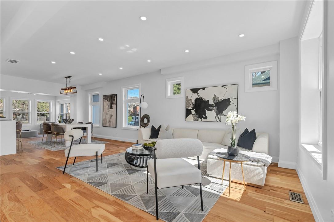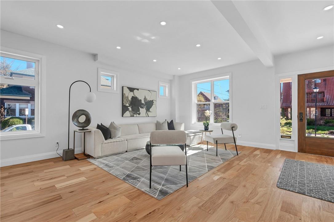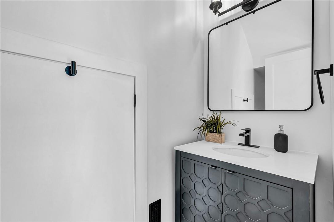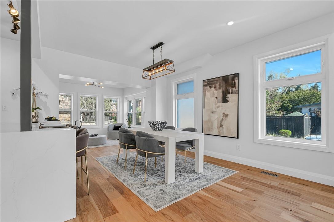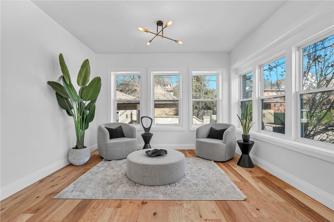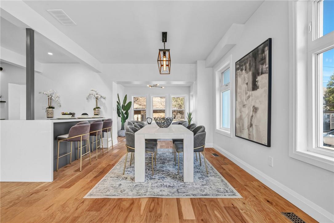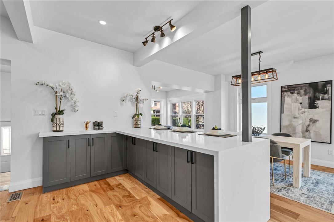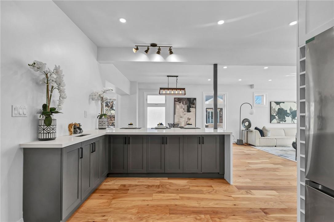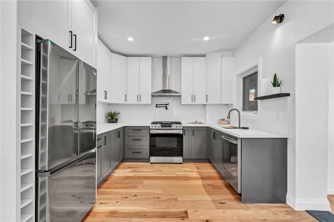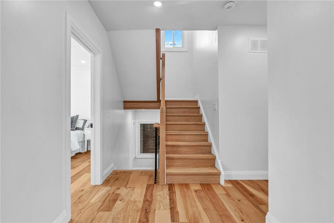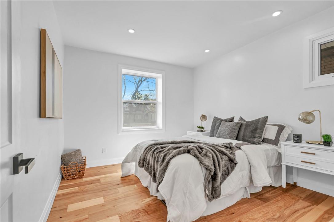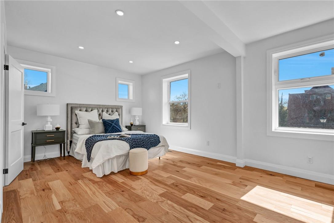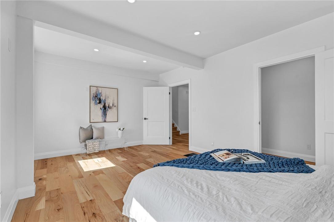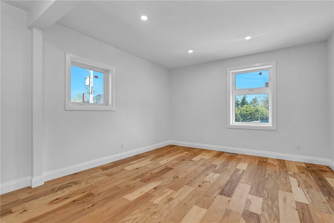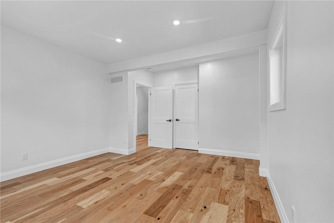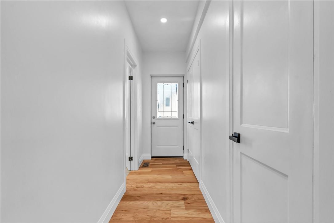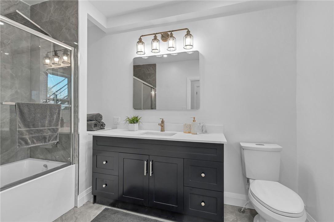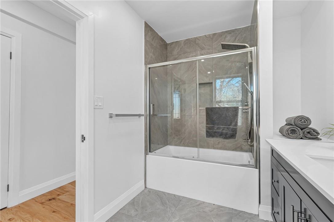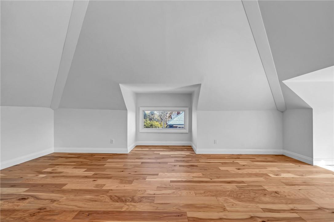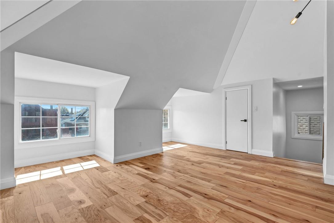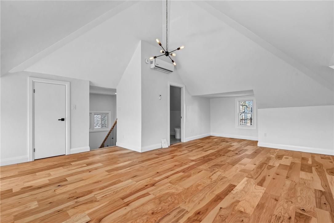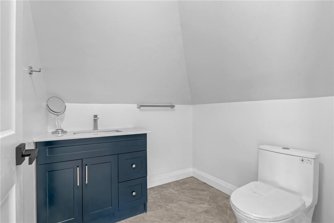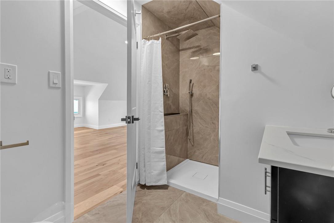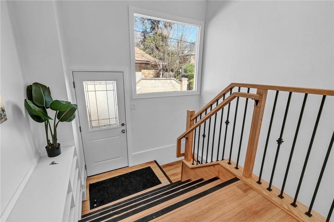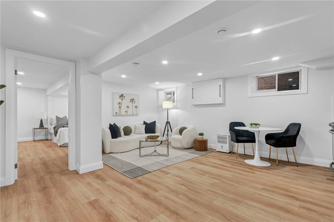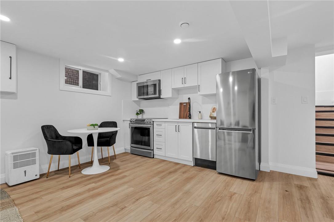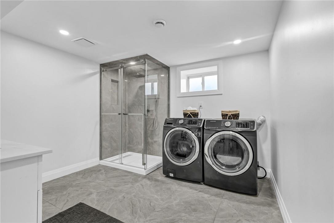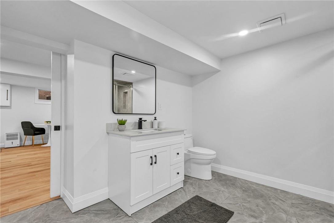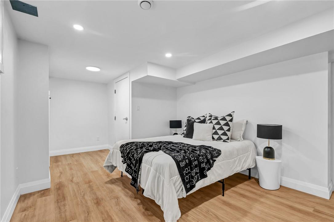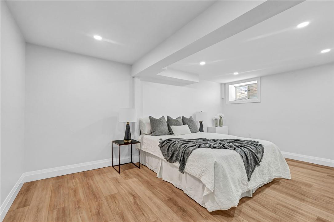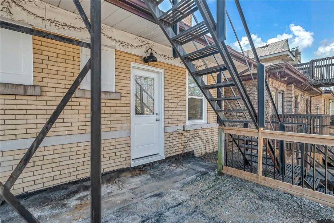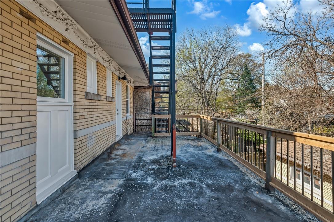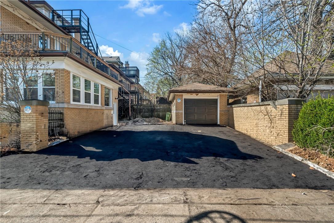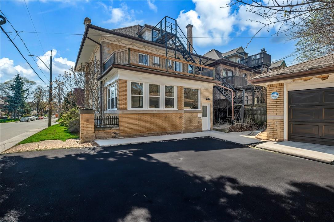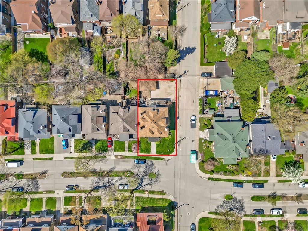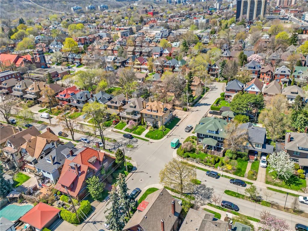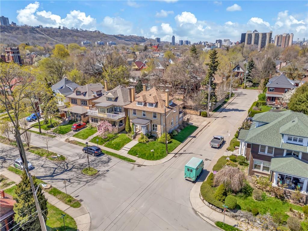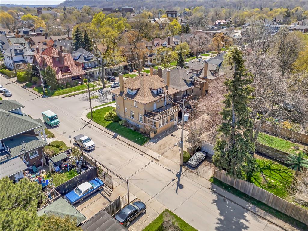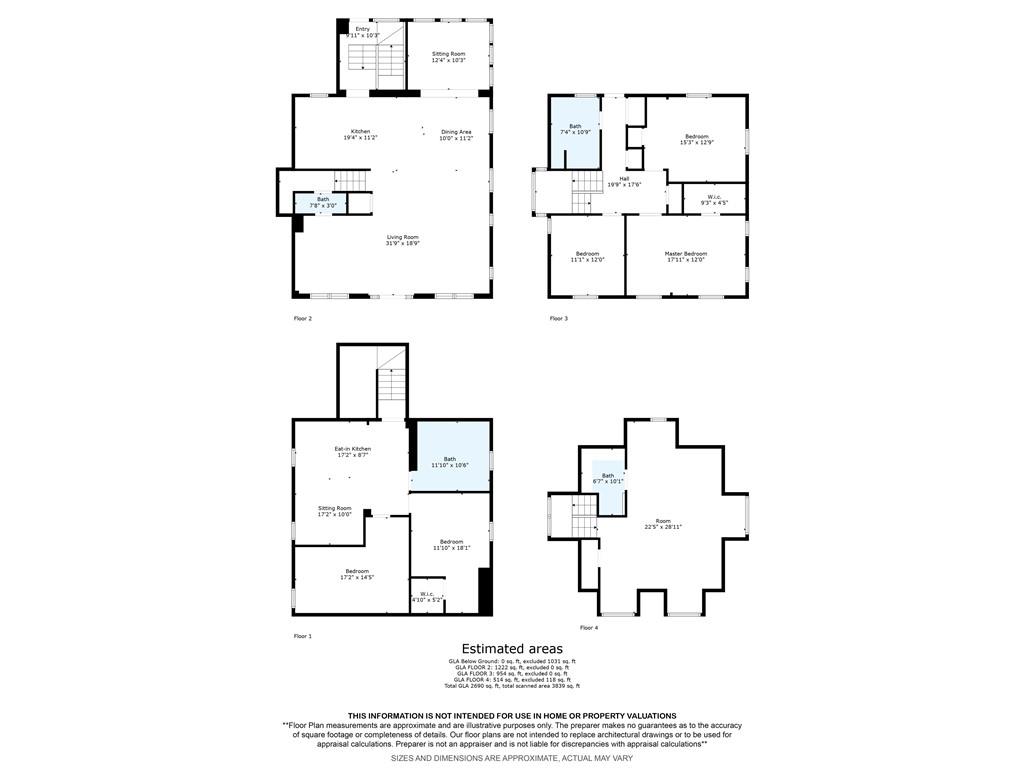6 Bedroom
4 Bathroom
2993 sqft
Central Air Conditioning
Forced Air
$999,900
**LEGAL DUPLEX** Introducing 44 Proctor Blvd, a beautifully renovated 2.5-story home in central Hamilton. This South Central gem boasts a modern open-concept layout, a custom kitchen with quartz countertops, and a sunroom perfect for morning work. Enjoy a third-floor loft with a full bath for a teen retreat or home office. Plus, there's a LEGAL lower two-bedroom suite with a separate entrance, ideal for extended family. With new hardwood floors throughout, this home features 3 full baths, 1 half bath, 2 full kitchens equipped with new appliances, two laundry areas, new plumbing and new electrical. Parking for 3-car plus a bonus detached garage. Enjoy old-world charm and character with new-world finishes and amenities. (id:49269)
Property Details
|
MLS® Number
|
H4192907 |
|
Property Type
|
Single Family |
|
Equipment Type
|
None |
|
Features
|
Double Width Or More Driveway, Paved Driveway |
|
Parking Space Total
|
4 |
|
Rental Equipment Type
|
None |
Building
|
Bathroom Total
|
4 |
|
Bedrooms Above Ground
|
4 |
|
Bedrooms Below Ground
|
2 |
|
Bedrooms Total
|
6 |
|
Appliances
|
Dishwasher, Dryer, Microwave, Refrigerator, Stove, Washer, Range |
|
Basement Development
|
Finished |
|
Basement Type
|
Full (finished) |
|
Construction Style Attachment
|
Detached |
|
Cooling Type
|
Central Air Conditioning |
|
Exterior Finish
|
Brick |
|
Foundation Type
|
Block |
|
Half Bath Total
|
1 |
|
Heating Fuel
|
Natural Gas |
|
Heating Type
|
Forced Air |
|
Stories Total
|
3 |
|
Size Exterior
|
2993 Sqft |
|
Size Interior
|
2993 Sqft |
|
Type
|
House |
|
Utility Water
|
Municipal Water |
Parking
Land
|
Acreage
|
No |
|
Sewer
|
Municipal Sewage System |
|
Size Depth
|
99 Ft |
|
Size Frontage
|
40 Ft |
|
Size Irregular
|
40 X 99 |
|
Size Total Text
|
40 X 99|under 1/2 Acre |
Rooms
| Level |
Type |
Length |
Width |
Dimensions |
|
Second Level |
Bedroom |
|
|
11' 1'' x 12' 0'' |
|
Second Level |
Bedroom |
|
|
17' 11'' x 12' 0'' |
|
Second Level |
Bedroom |
|
|
15' 3'' x 12' 9'' |
|
Second Level |
4pc Bathroom |
|
|
7' 4'' x 10' 9'' |
|
Third Level |
Bedroom |
|
|
22' 5'' x 28' 11'' |
|
Third Level |
3pc Bathroom |
|
|
6' 7'' x 10' 1'' |
|
Basement |
Kitchen |
|
|
17' 2'' x 8' 7'' |
|
Basement |
Sitting Room |
|
|
17' 2'' x 10' 0'' |
|
Basement |
Bedroom |
|
|
17' 2'' x 14' 5'' |
|
Basement |
Bedroom |
|
|
11' 10'' x 18' 1'' |
|
Basement |
3pc Bathroom |
|
|
11' 10'' x 10' 6'' |
|
Ground Level |
Sitting Room |
|
|
12' 4'' x 10' 3'' |
|
Ground Level |
Living Room |
|
|
31' 9'' x 18' 9'' |
|
Ground Level |
Dining Room |
|
|
10' 0'' x 11' 2'' |
|
Ground Level |
Kitchen |
|
|
19' 4'' x 11' 2'' |
|
Ground Level |
2pc Bathroom |
|
|
7' 8'' x 3' 0'' |
https://www.realtor.ca/real-estate/26846695/44-proctor-boulevard-hamilton

