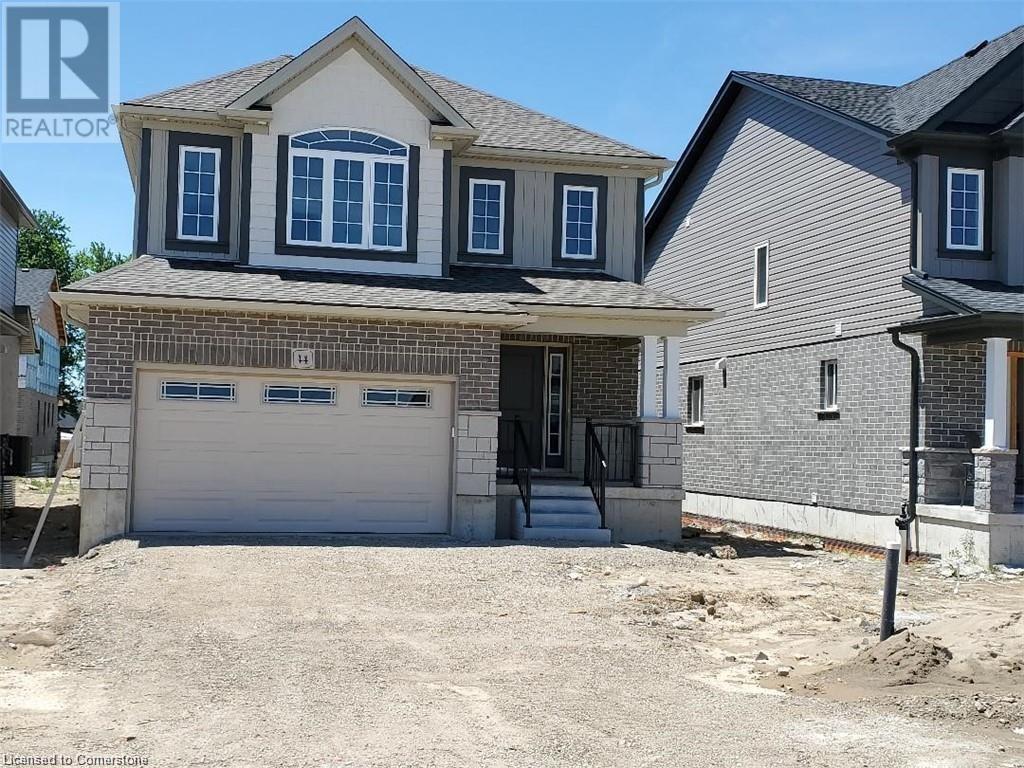416-218-8800
admin@hlfrontier.com
44 Robertson Drive Stratford, Ontario N5A 0J5
4 Bedroom
3 Bathroom
2050 sqft
2 Level
Central Air Conditioning
Forced Air
$3,000 Monthly
Sunlight Haven is what we call this property for lease. Welcome to 44 Robertson Drive, 4 bedrooms, 2.5 bathrooms, detached home located on a deep 36x 105.9 lot. Main floor features which includes lots of natural lights ,with open concept living room. Spacious second floor, master bedroom with its own 4pc ensuite+ walk in closet. 3 other rooms and a common 3 pc bathroom. Also convenient 2nd floor laundry available. Brand new, be the first family to live in this very large home. Available Immediately. All appliances will be installed prior to closing. (id:49269)
Property Details
| MLS® Number | 40702577 |
| Property Type | Single Family |
| AmenitiesNearBy | Hospital, Park, Place Of Worship, Shopping |
| EquipmentType | Water Heater |
| Features | Automatic Garage Door Opener |
| ParkingSpaceTotal | 4 |
| RentalEquipmentType | Water Heater |
Building
| BathroomTotal | 3 |
| BedroomsAboveGround | 4 |
| BedroomsTotal | 4 |
| Appliances | Dishwasher, Dryer, Refrigerator, Stove, Washer |
| ArchitecturalStyle | 2 Level |
| BasementDevelopment | Unfinished |
| BasementType | Full (unfinished) |
| ConstructedDate | 2021 |
| ConstructionStyleAttachment | Detached |
| CoolingType | Central Air Conditioning |
| ExteriorFinish | Brick, Stone |
| FoundationType | Poured Concrete |
| HalfBathTotal | 1 |
| HeatingFuel | Natural Gas |
| HeatingType | Forced Air |
| StoriesTotal | 2 |
| SizeInterior | 2050 Sqft |
| Type | House |
| UtilityWater | Municipal Water |
Parking
| Attached Garage |
Land
| AccessType | Highway Access |
| Acreage | No |
| LandAmenities | Hospital, Park, Place Of Worship, Shopping |
| Sewer | Municipal Sewage System |
| SizeDepth | 105 Ft |
| SizeFrontage | 36 Ft |
| SizeTotalText | Unknown |
| ZoningDescription | R1(5)-3930000 |
Rooms
| Level | Type | Length | Width | Dimensions |
|---|---|---|---|---|
| Second Level | 3pc Bathroom | 8'7'' x 4'11'' | ||
| Second Level | 4pc Bathroom | 9'11'' x 8'7'' | ||
| Second Level | Primary Bedroom | 14'5'' x 12'5'' | ||
| Second Level | Bedroom | 11'10'' x 9'11'' | ||
| Second Level | Bedroom | 10'10'' x 10'11'' | ||
| Second Level | Bedroom | 13'6'' x 5'7'' | ||
| Second Level | Laundry Room | 7'1'' x 5'1'' | ||
| Main Level | 2pc Bathroom | 6'8'' x 2'11'' | ||
| Main Level | Kitchen/dining Room | 12'4'' x 8'11'' | ||
| Main Level | Living Room | 24'0'' x 12'9'' |
https://www.realtor.ca/real-estate/28012267/44-robertson-drive-stratford
Interested?
Contact us for more information














