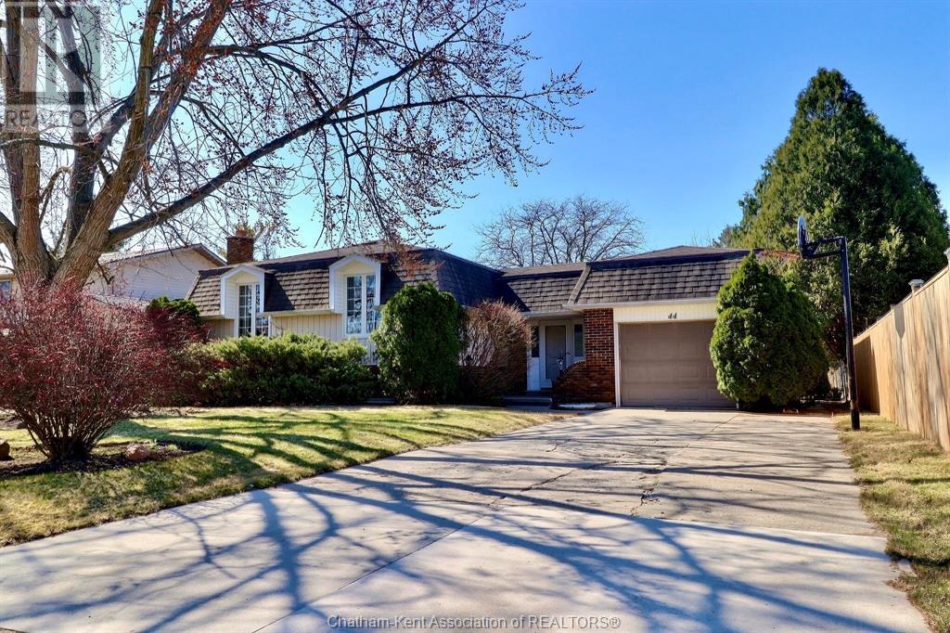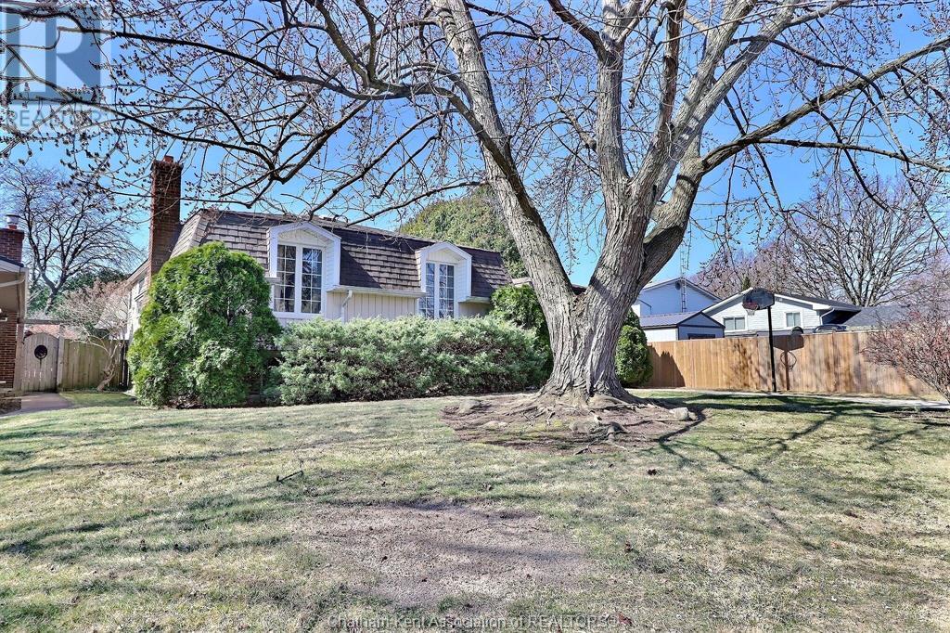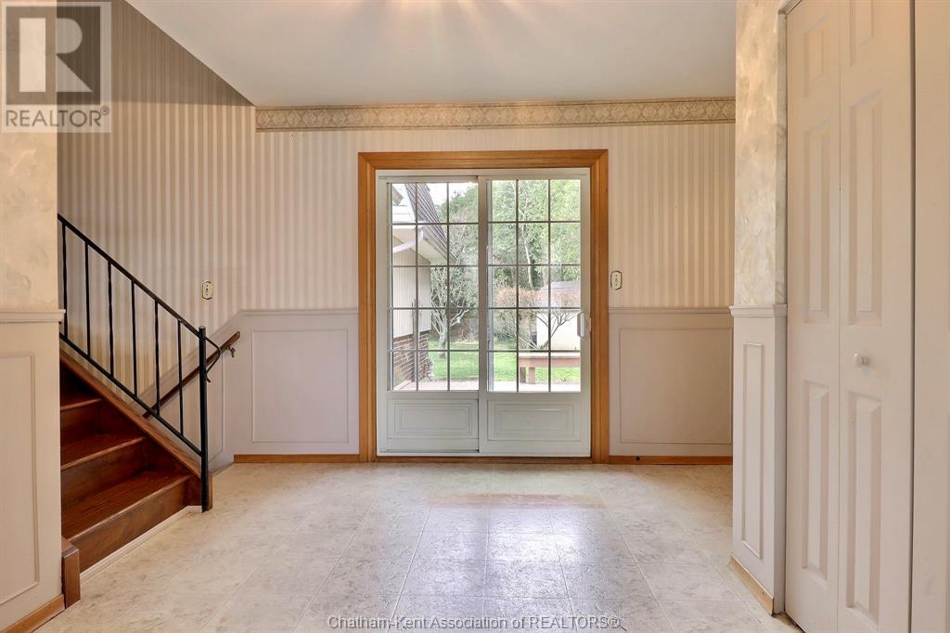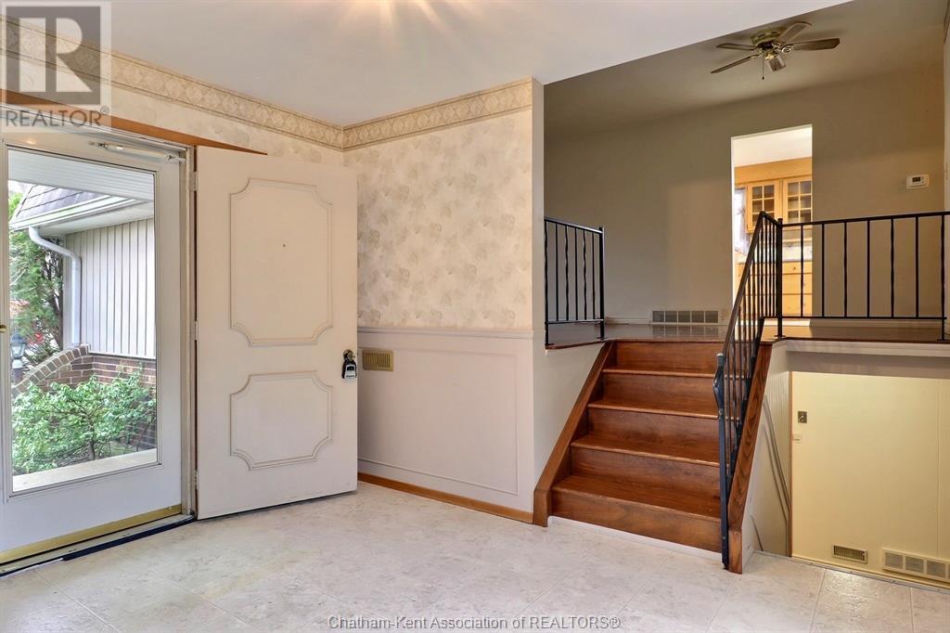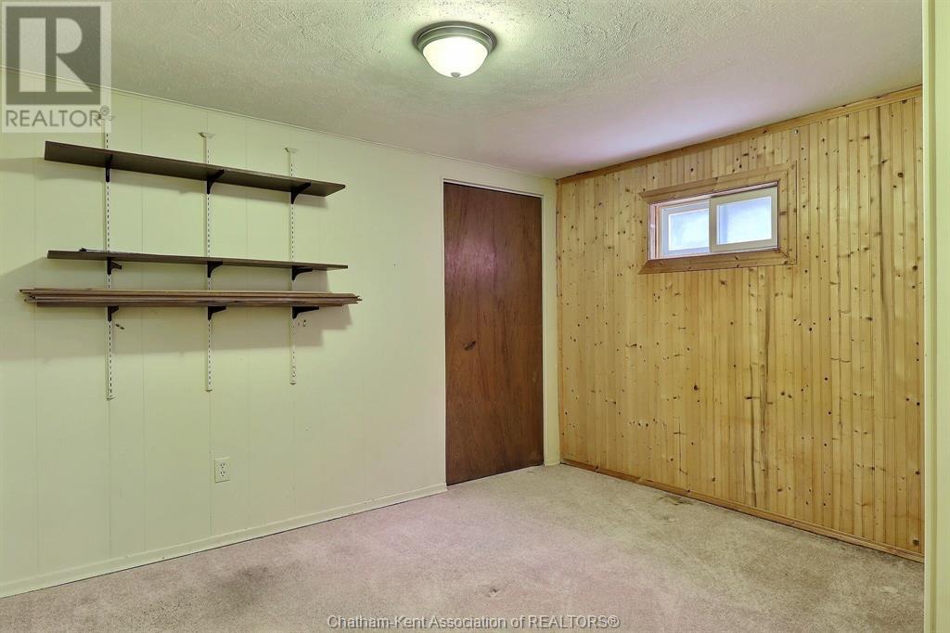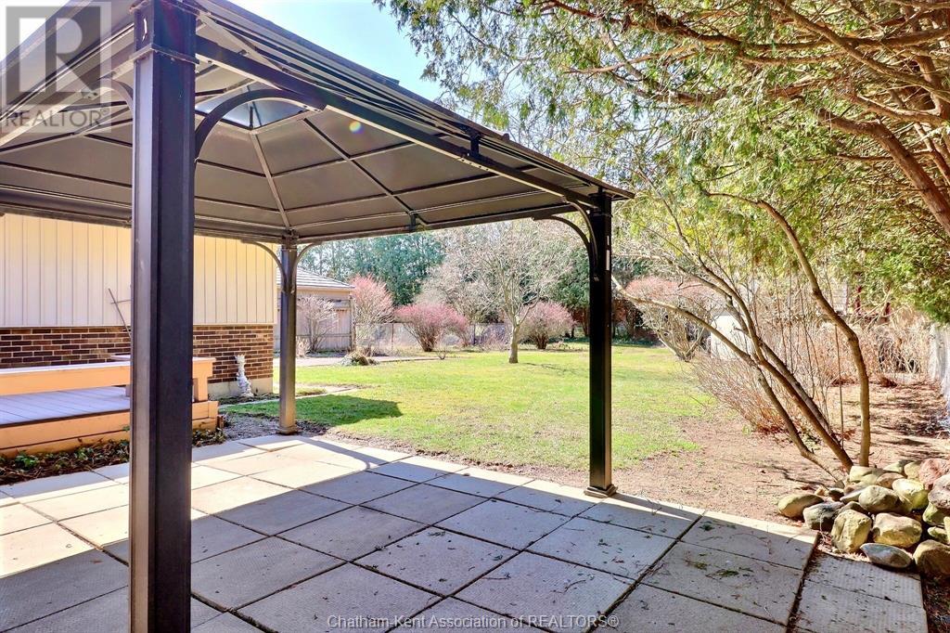4 Bedroom
2 Bathroom
Bi-Level, Raised Ranch
Fireplace
Central Air Conditioning
Forced Air, Furnace
$479,900
Welcome to your future home—a charming bi-level property located in a fantastic neighborhood! This residence boasts three spacious bedrooms on the upper level and an additional bedroom on the lower level, offering ample space for family, guests, and even has a lower walkout. The main floor is adorned with beautiful hardwood flooring in the living and dining areas, providing a warm and elegant atmosphere. Upstairs, you'll find a full bathroom conveniently located to serve all upper bedrooms, while the lower level features a two-piece bathroom for added convenience. This home also includes a single attached garage, ensuring your vehicle is protected from the elements year-round. Step outside to the fully fenced yard, an ideal space for kids, pets, or hosting gatherings with friends and family. Situated in a fantastic neighborhood, you'll enjoy the perfect combination of peace and proximity to amenities. With immediate possession available, this home is ready to welcome you! (id:49269)
Property Details
|
MLS® Number
|
25007022 |
|
Property Type
|
Single Family |
|
Features
|
Concrete Driveway, Single Driveway |
Building
|
BathroomTotal
|
2 |
|
BedroomsAboveGround
|
3 |
|
BedroomsBelowGround
|
1 |
|
BedroomsTotal
|
4 |
|
Appliances
|
Dishwasher, Dryer, Freezer, Washer |
|
ArchitecturalStyle
|
Bi-level, Raised Ranch |
|
ConstructedDate
|
1974 |
|
ConstructionStyleAttachment
|
Attached |
|
CoolingType
|
Central Air Conditioning |
|
ExteriorFinish
|
Brick |
|
FireplaceFuel
|
Electric |
|
FireplacePresent
|
Yes |
|
FireplaceType
|
Free Standing Metal |
|
FlooringType
|
Carpeted, Hardwood, Laminate |
|
FoundationType
|
Block |
|
HalfBathTotal
|
1 |
|
HeatingFuel
|
Natural Gas |
|
HeatingType
|
Forced Air, Furnace |
|
Type
|
House |
Parking
Land
|
Acreage
|
No |
|
SizeIrregular
|
60.19xirregular |
|
SizeTotalText
|
60.19xirregular|under 1/4 Acre |
|
ZoningDescription
|
Res |
Rooms
| Level |
Type |
Length |
Width |
Dimensions |
|
Lower Level |
Hobby Room |
|
|
18.24' |
|
Lower Level |
Utility Room |
|
|
7.8' |
|
Lower Level |
Laundry Room |
|
|
11.47' |
|
Lower Level |
2pc Bathroom |
|
|
Measurements not available |
|
Lower Level |
Bedroom |
9 ft ,6 in |
|
9 ft ,6 in x Measurements not available |
|
Lower Level |
Other |
11 ft ,4 in |
|
11 ft ,4 in x Measurements not available |
|
Lower Level |
Family Room |
|
|
23.21' |
|
Main Level |
Foyer |
|
|
11.37' |
|
Main Level |
4pc Bathroom |
11 ft ,9 in |
|
11 ft ,9 in x Measurements not available |
|
Main Level |
Primary Bedroom |
|
|
11.47' |
|
Main Level |
Bedroom |
11 ft ,2 in |
|
11 ft ,2 in x Measurements not available |
|
Main Level |
Bedroom |
9 ft ,3 in |
|
9 ft ,3 in x Measurements not available |
|
Main Level |
Kitchen |
11 ft ,5 in |
|
11 ft ,5 in x Measurements not available |
|
Main Level |
Dining Room |
|
|
11.27' |
|
Main Level |
Living Room |
|
|
12.81' |
https://www.realtor.ca/real-estate/28094144/44-souriquois-street-chatham

