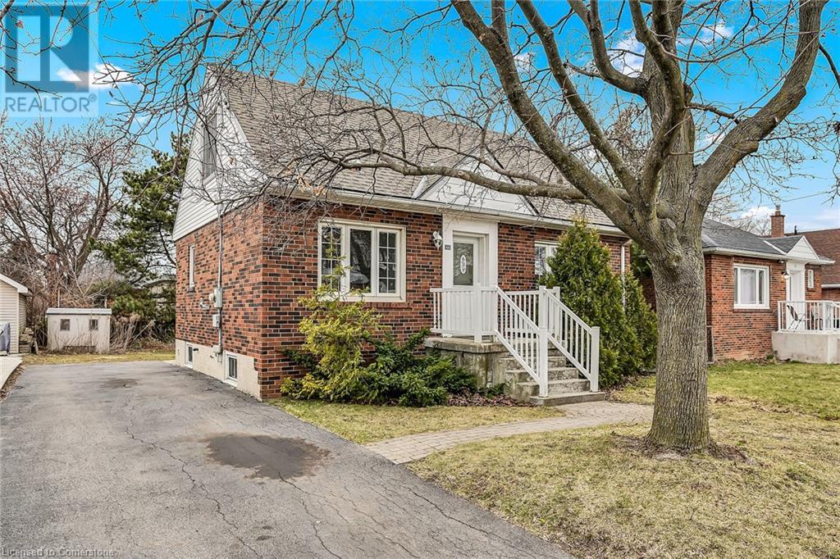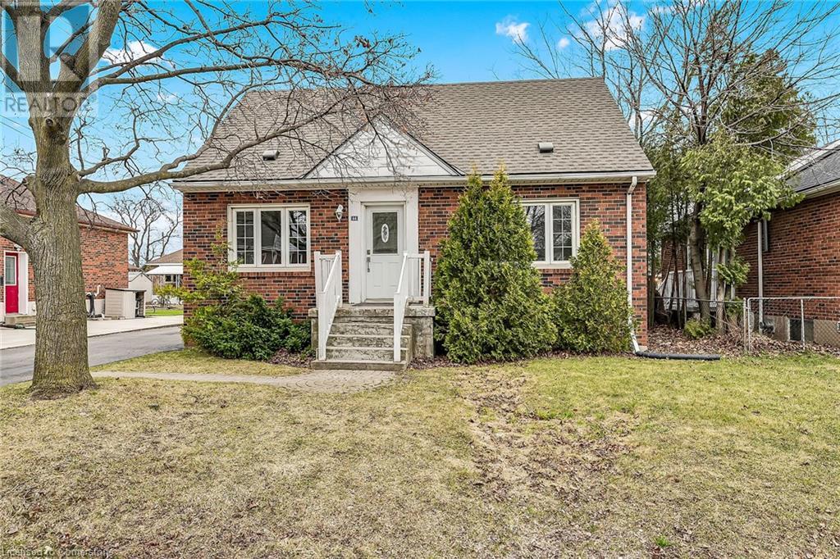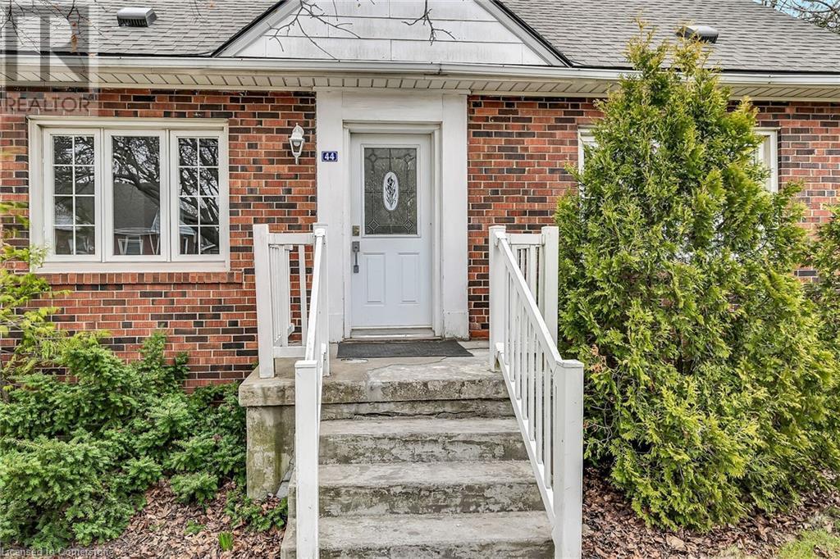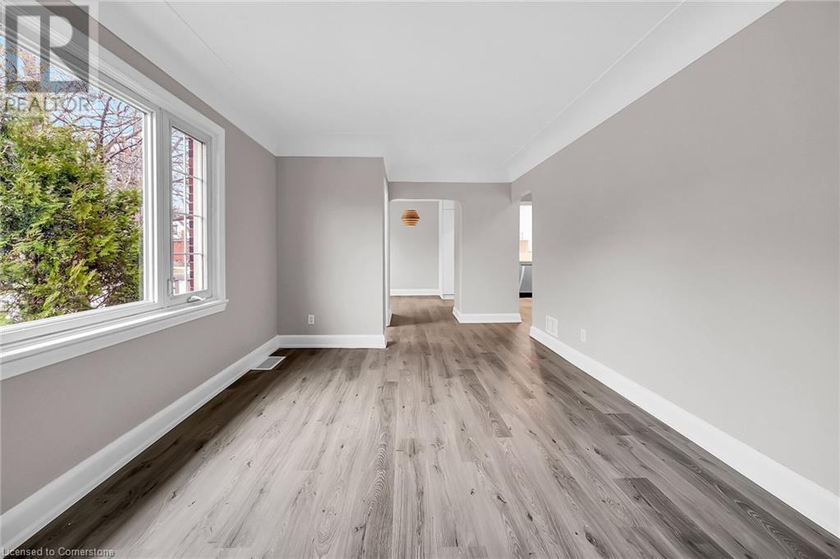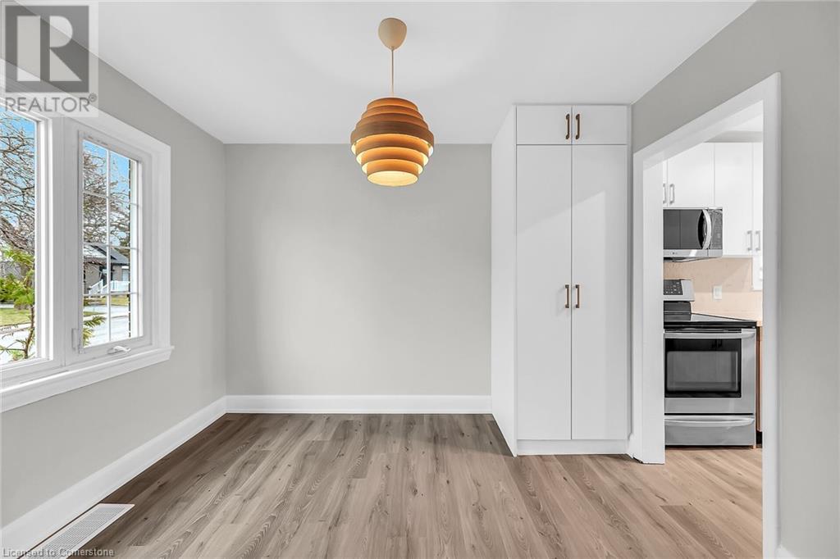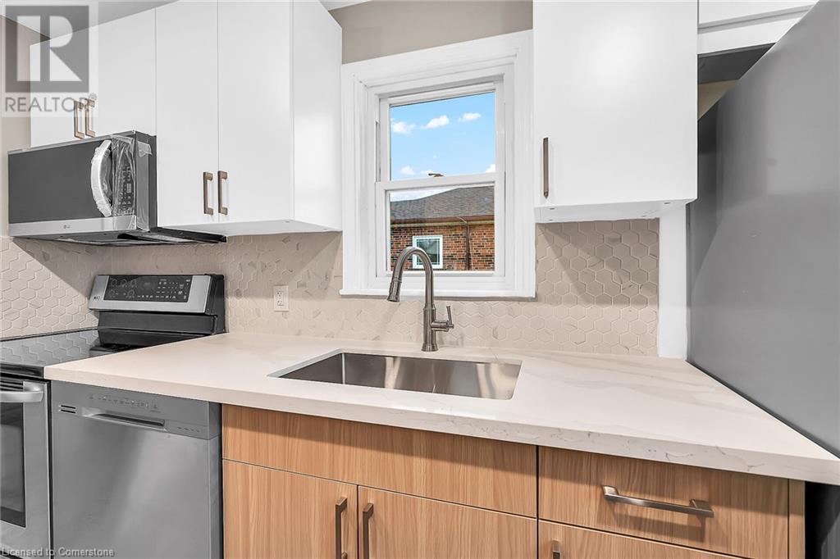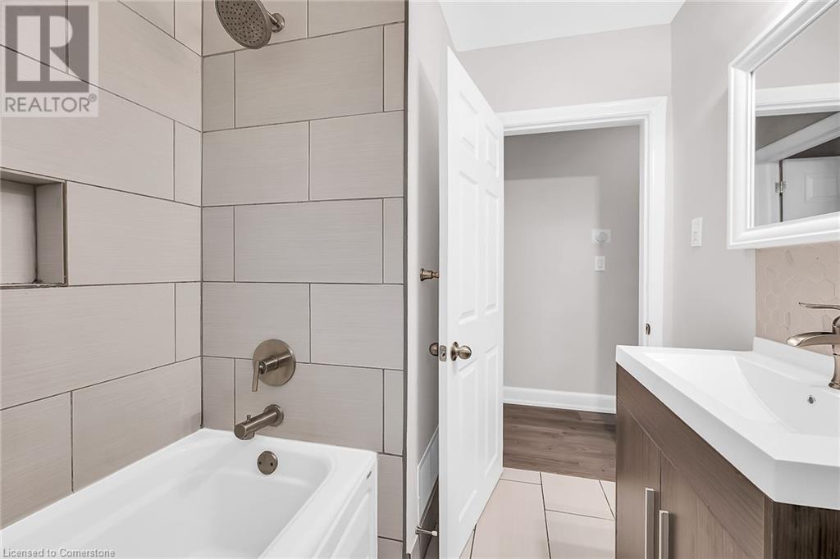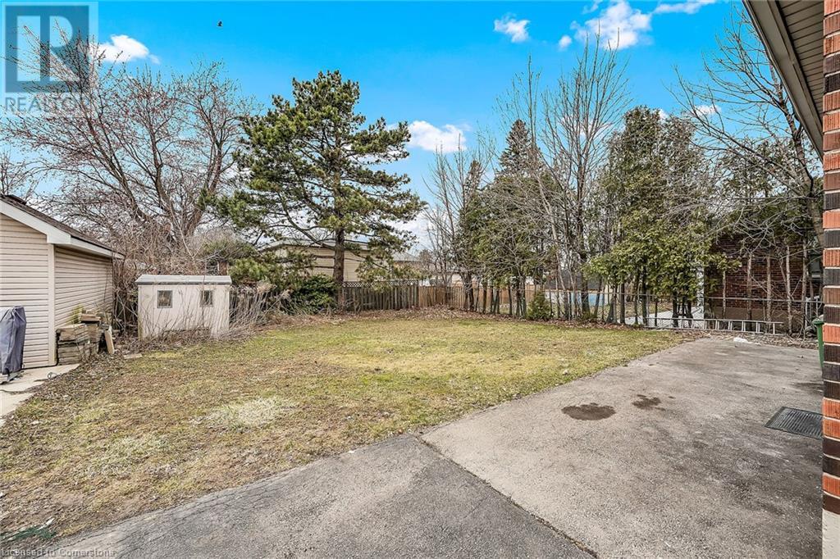5 Bedroom
2 Bathroom
1865 sqft
Central Air Conditioning
Forced Air
$769,900
Welcome to 44 West 4th Street. This beautifully updated 1700 Sq. Ft home is located in a desirable West Hamilton Mountain neighbourhood on a 50’ x 95’ lot close to Mohawk College. This truly remarkable and unique 5 Bed,2 Full Bath has been renovated from top to bottom. The main floor has a gorgeous new kitchen, living room, dining room, bedroom, an updated 4-piece bathroom, and laundry. The 2nd floor boasts 2 large bedrooms. The basement with separate rear entry has another gorgeous new kitchen, updated 3-piece bath, 2 bedrooms, and additional laundry. Updates also include: roof (2023), Furnace and AC (2018), Windows (2015), Kitchens/Baths/Quartz Stone Countertops (2025), Flooring (2025), Pot Lighting (2025), Paint (2025). Live and rent, or ideal for your multi-generational family. 3-car driveway, mature backyard. Near all amenities including shops, public transit, schools, hospitals. Great for first-time buyers, retirees, or a great investment property. Don’t delay! (id:49269)
Property Details
|
MLS® Number
|
40713239 |
|
Property Type
|
Single Family |
|
AmenitiesNearBy
|
Hospital, Place Of Worship, Playground, Public Transit, Schools, Shopping |
|
CommunicationType
|
High Speed Internet |
|
EquipmentType
|
Water Heater |
|
Features
|
In-law Suite |
|
ParkingSpaceTotal
|
3 |
|
RentalEquipmentType
|
Water Heater |
|
Structure
|
Shed |
Building
|
BathroomTotal
|
2 |
|
BedroomsAboveGround
|
3 |
|
BedroomsBelowGround
|
2 |
|
BedroomsTotal
|
5 |
|
Appliances
|
Dishwasher, Dryer, Refrigerator, Stove, Water Meter, Washer, Window Coverings |
|
BasementDevelopment
|
Finished |
|
BasementType
|
Full (finished) |
|
ConstructedDate
|
1953 |
|
ConstructionStyleAttachment
|
Detached |
|
CoolingType
|
Central Air Conditioning |
|
ExteriorFinish
|
Brick |
|
HeatingFuel
|
Natural Gas |
|
HeatingType
|
Forced Air |
|
StoriesTotal
|
2 |
|
SizeInterior
|
1865 Sqft |
|
Type
|
House |
|
UtilityWater
|
Municipal Water |
Land
|
AccessType
|
Road Access, Highway Access |
|
Acreage
|
No |
|
LandAmenities
|
Hospital, Place Of Worship, Playground, Public Transit, Schools, Shopping |
|
Sewer
|
Municipal Sewage System |
|
SizeDepth
|
96 Ft |
|
SizeFrontage
|
50 Ft |
|
SizeTotalText
|
Under 1/2 Acre |
|
ZoningDescription
|
C |
Rooms
| Level |
Type |
Length |
Width |
Dimensions |
|
Second Level |
Bedroom |
|
|
15'7'' x 12'0'' |
|
Second Level |
Bedroom |
|
|
12'0'' x 10'3'' |
|
Basement |
3pc Bathroom |
|
|
7'5'' x 4'8'' |
|
Basement |
Bedroom |
|
|
10'7'' x 10'3'' |
|
Basement |
Bedroom |
|
|
11'3'' x 7'5'' |
|
Basement |
Living Room |
|
|
16'3'' x 10'7'' |
|
Basement |
Kitchen |
|
|
10'3'' x 7'0'' |
|
Main Level |
Living Room |
|
|
16'2'' x 10'8'' |
|
Main Level |
Dining Room |
|
|
11'2'' x 10'7'' |
|
Main Level |
4pc Bathroom |
|
|
7'7'' x 6'10'' |
|
Main Level |
Bedroom |
|
|
11'4'' x 11'2'' |
|
Main Level |
Kitchen |
|
|
11'2'' x 7'10'' |
Utilities
|
Cable
|
Available |
|
Electricity
|
Available |
|
Natural Gas
|
Available |
|
Telephone
|
Available |
https://www.realtor.ca/real-estate/28113472/44-west-4th-street-hamilton

