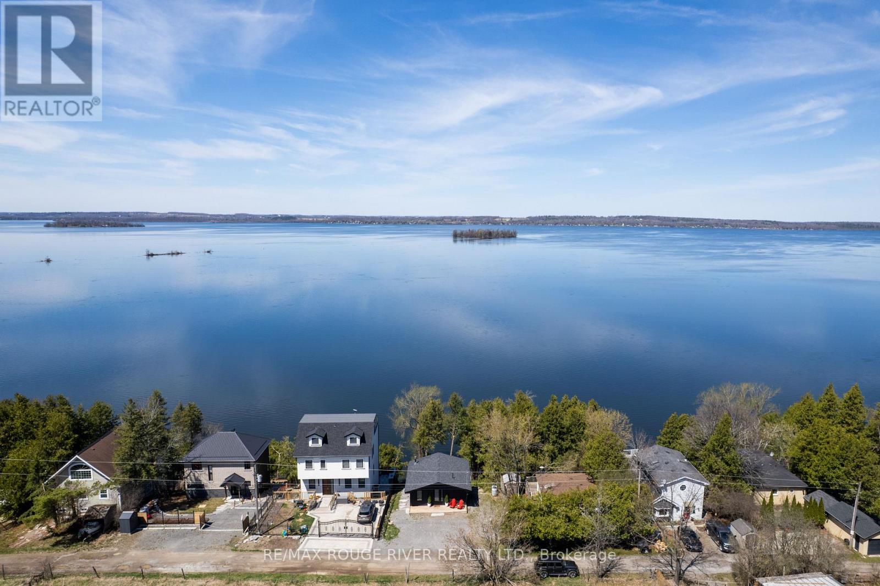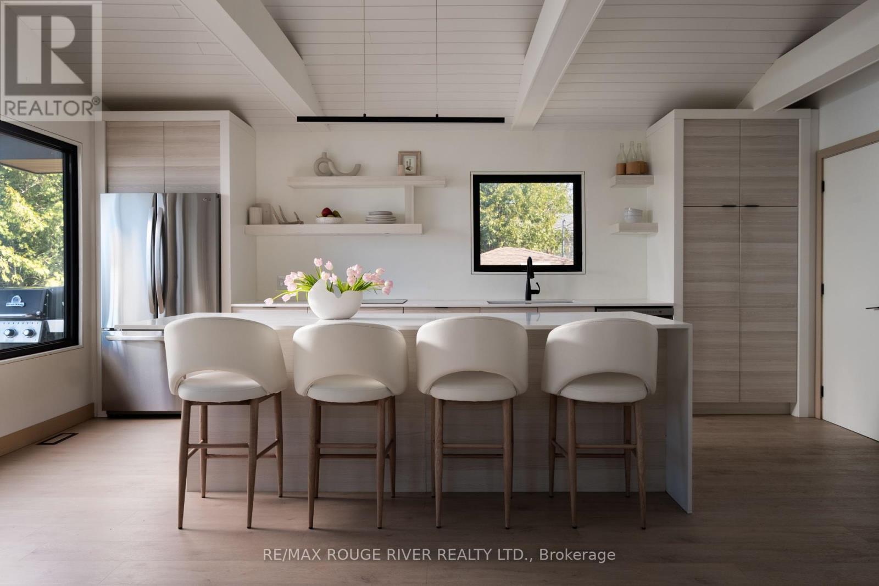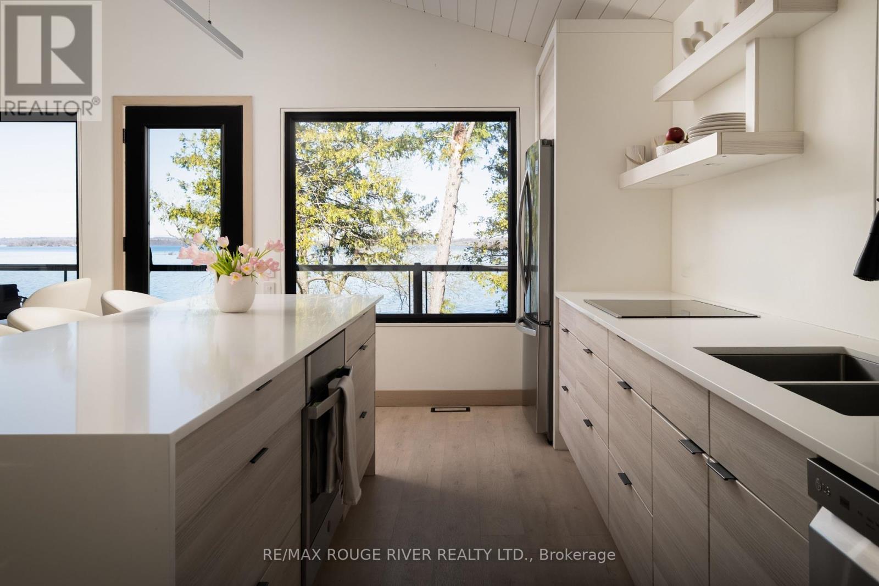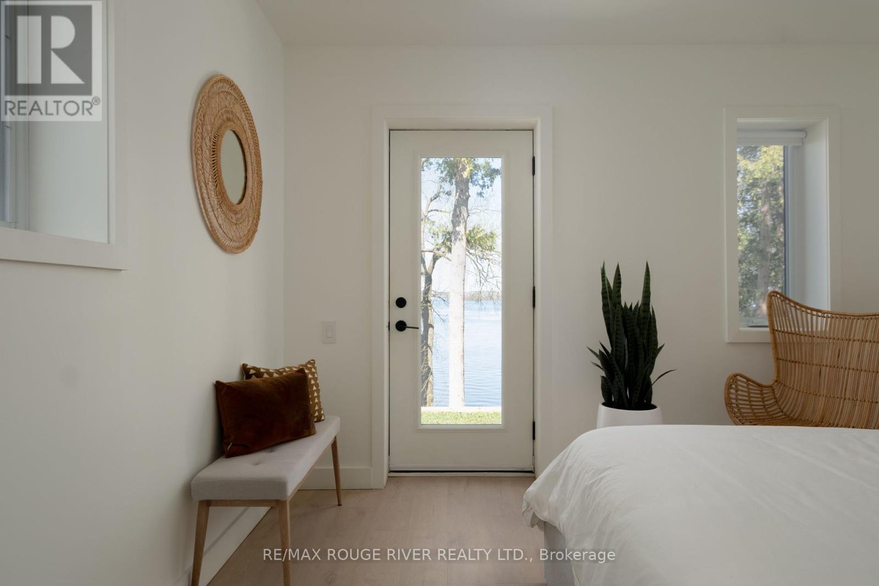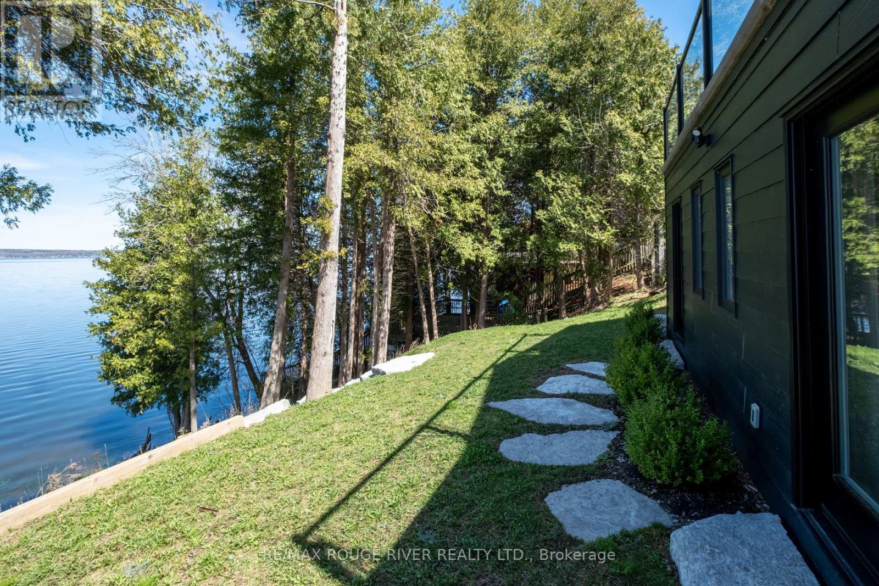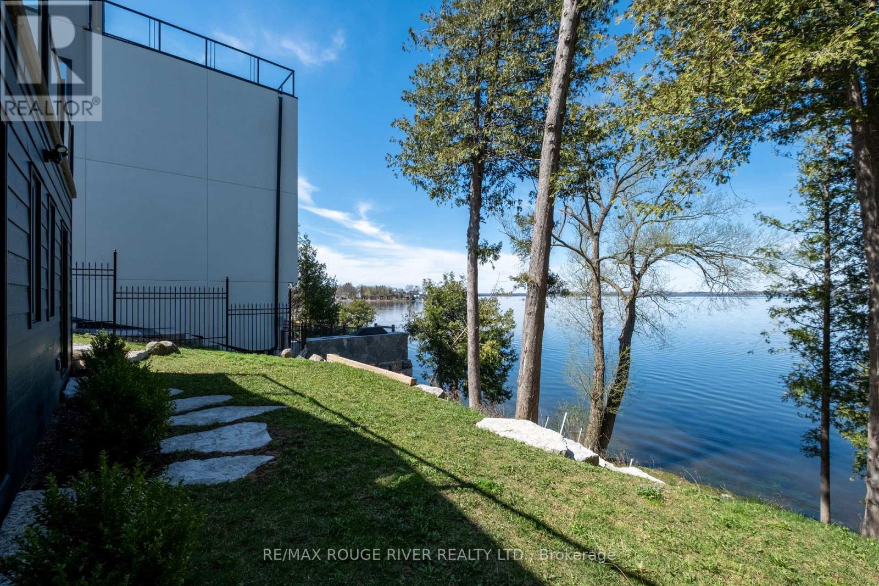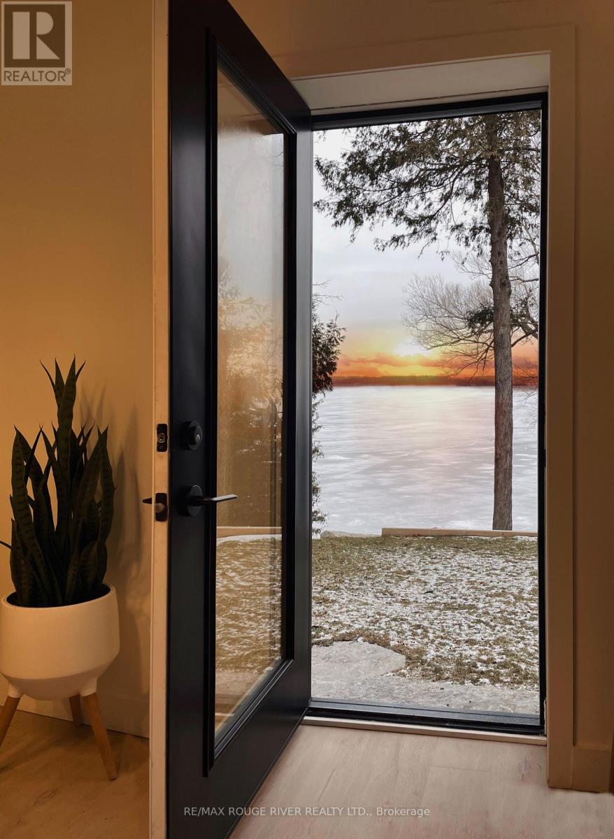2 Bedroom
2 Bathroom
Bungalow
Fireplace
Central Air Conditioning
Forced Air
Waterfront
Landscaped
$1,088,000
Unwind and relax year round in this thoughtfully re-imagined, special and soulful retreat. This light and bright 2 bedroom, 2 bathroom waterfront home offers lofted, beamed ceilings, custom trim and architecturally interesting details and finishes that are both chic and relaxed at the same time. The open concept main living space leads out to the patio overlooking the lake - where the sunsets need to be seen to be believed! The living room, anchored by a Scandinavian-inspired fireplace is open to the large kitchen with an oversized island that doubles as a dining spot, an abundance of storage and built-in oven and cooktop. Downstairs, the living space is expansive with high ceilings, an open common space featuring a custom bunk bed, custom desk, laundry space, a 5 piece bath with freestanding tub and 2 walk-out bedrooms.Just 20 minutes from the 401 and an hour east of the GTA, this property is accessible and worry-free. Enjoy the 4 season recreational activities at your doorstep, away from the hustle and bustle of the city.Other features of note include: ICF foundation, in-floor heating in basement, built-in bluetooth speaker in ceiling upstairs, foam insulation, propane hookup for bbq, armour stone landscaping and more! (id:49269)
Property Details
|
MLS® Number
|
X12121086 |
|
Property Type
|
Single Family |
|
Community Name
|
Rural Hamilton |
|
CommunityFeatures
|
Fishing, Community Centre |
|
Easement
|
Unknown |
|
EquipmentType
|
Propane Tank |
|
Features
|
Carpet Free |
|
ParkingSpaceTotal
|
3 |
|
RentalEquipmentType
|
Propane Tank |
|
Structure
|
Porch, Dock |
|
ViewType
|
Lake View, Direct Water View |
|
WaterFrontType
|
Waterfront |
Building
|
BathroomTotal
|
2 |
|
BedroomsAboveGround
|
2 |
|
BedroomsTotal
|
2 |
|
Amenities
|
Fireplace(s) |
|
Appliances
|
Water Heater, Dryer, Oven, Range, Washer, Window Coverings, Refrigerator |
|
ArchitecturalStyle
|
Bungalow |
|
BasementFeatures
|
Walk Out |
|
BasementType
|
N/a |
|
ConstructionStyleAttachment
|
Detached |
|
CoolingType
|
Central Air Conditioning |
|
ExteriorFinish
|
Vinyl Siding |
|
FireplacePresent
|
Yes |
|
FireplaceTotal
|
1 |
|
FoundationType
|
Insulated Concrete Forms |
|
HalfBathTotal
|
1 |
|
HeatingFuel
|
Propane |
|
HeatingType
|
Forced Air |
|
StoriesTotal
|
1 |
|
Type
|
House |
|
UtilityWater
|
Drilled Well |
Parking
Land
|
AccessType
|
Private Road, Private Docking |
|
Acreage
|
No |
|
LandscapeFeatures
|
Landscaped |
|
Sewer
|
Septic System |
|
SizeDepth
|
128 Ft |
|
SizeFrontage
|
49 Ft ,8 In |
|
SizeIrregular
|
49.7 X 128 Ft |
|
SizeTotalText
|
49.7 X 128 Ft |
Rooms
| Level |
Type |
Length |
Width |
Dimensions |
|
Basement |
Bedroom |
3.64 m |
4.49 m |
3.64 m x 4.49 m |
|
Basement |
Bedroom 2 |
3.11 m |
5 m |
3.11 m x 5 m |
|
Basement |
Bathroom |
3.11 m |
2.95 m |
3.11 m x 2.95 m |
|
Basement |
Laundry Room |
3.21 m |
2.08 m |
3.21 m x 2.08 m |
|
Main Level |
Kitchen |
2.39 m |
5.75 m |
2.39 m x 5.75 m |
|
Main Level |
Living Room |
4.48 m |
7.15 m |
4.48 m x 7.15 m |
https://www.realtor.ca/real-estate/28252862/440-5427-young-street-hamilton-township-rural-hamilton




